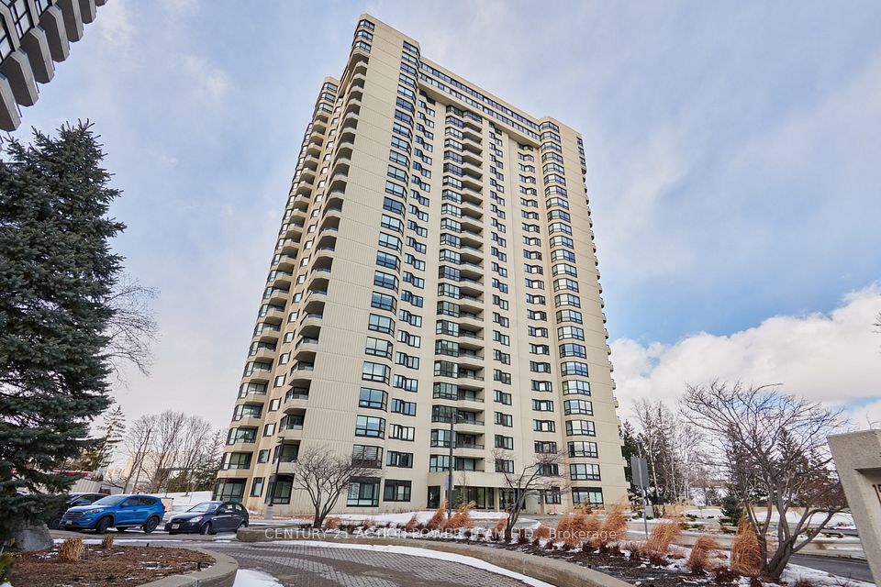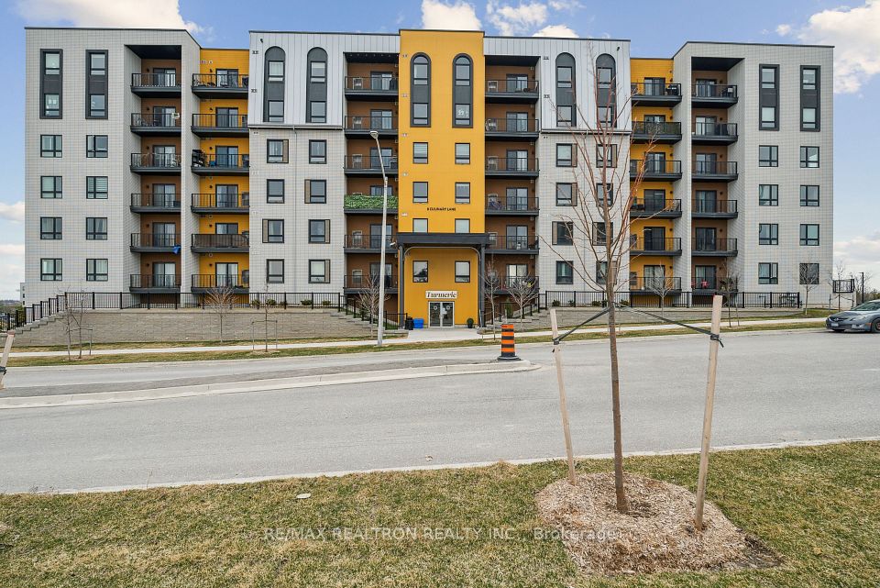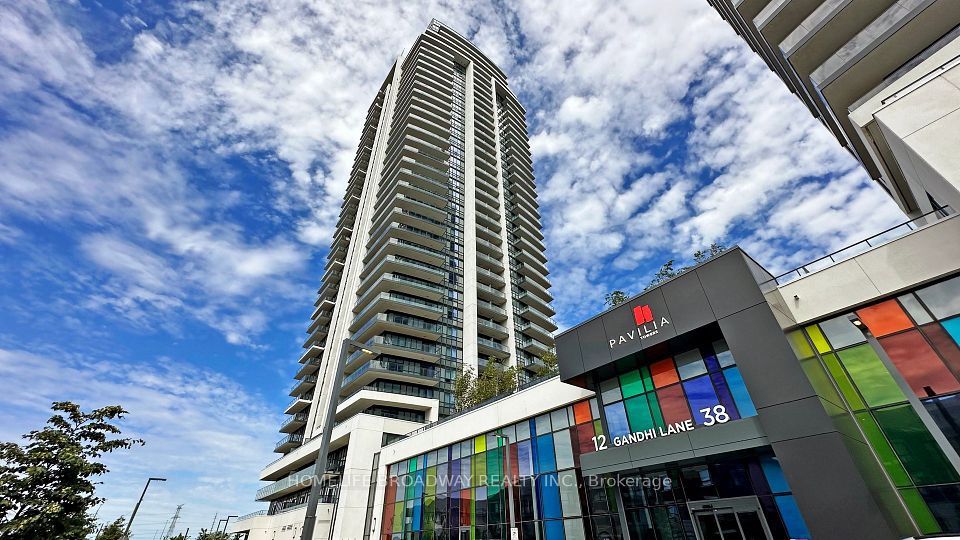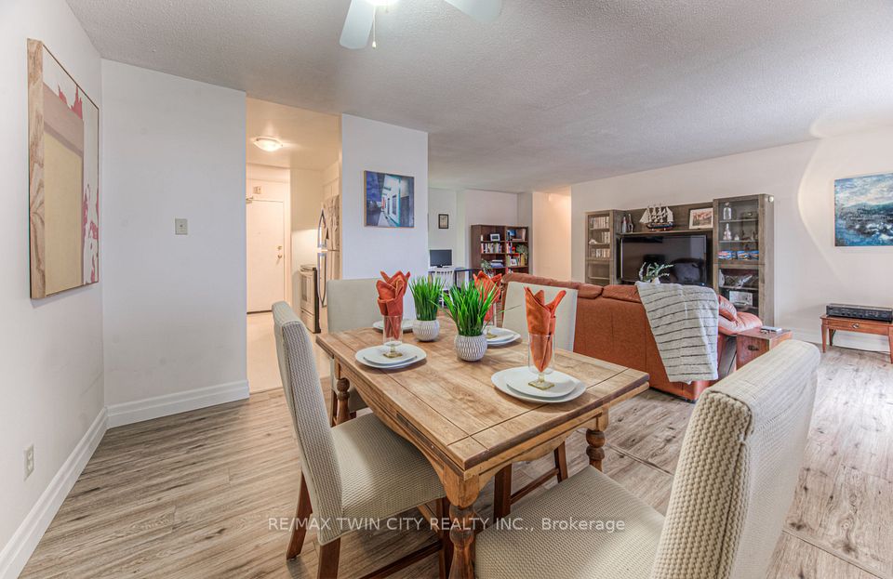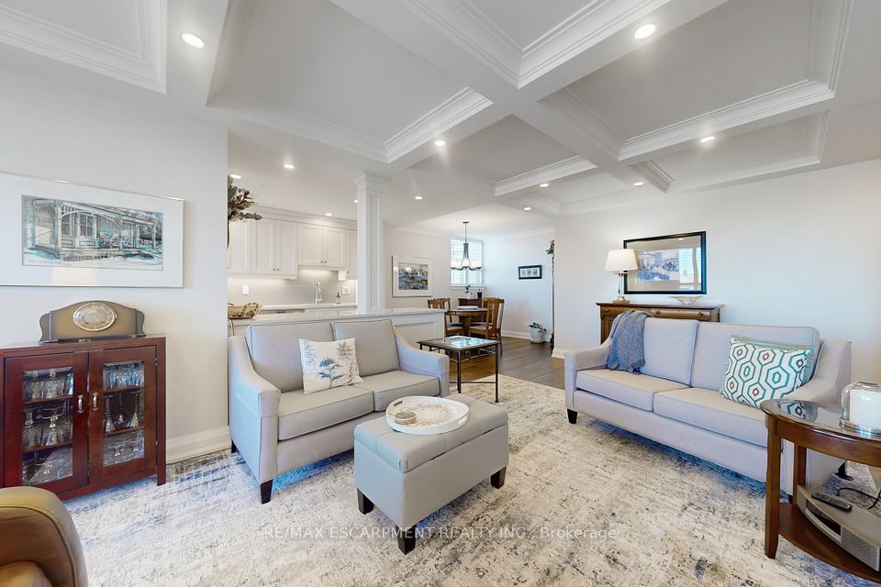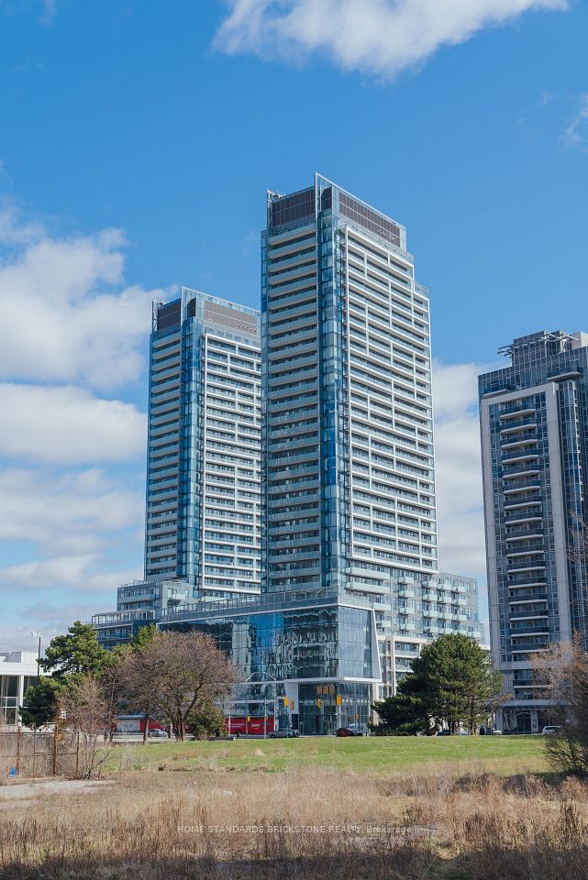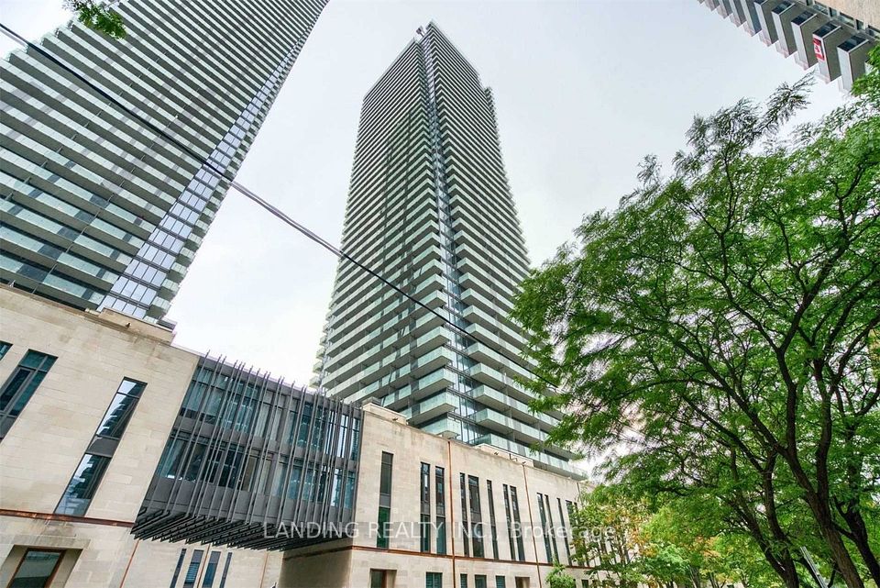$699,800
89 Dunfield Avenue, Toronto C10, ON M4S 0A4
Virtual Tours
Price Comparison
Property Description
Property type
Condo Apartment
Lot size
N/A
Style
Apartment
Approx. Area
N/A
Room Information
| Room Type | Dimension (length x width) | Features | Level |
|---|---|---|---|
| Kitchen | 5.5 x 4.91 m | Stainless Steel Appl, Laminate, Combined w/Dining | Main |
| Living Room | 5.5 x 4.91 m | Combined w/Dining, Laminate | Main |
| Dining Room | 5.5 x 4.91 m | Combined w/Kitchen, Laminate | Main |
| Primary Bedroom | 3.04 x 3.45 m | Laminate | Main |
About 89 Dunfield Avenue
Welcome to Suite 902 one of the largest and most sought-after 1+Den layouts at The Madison, offering 794 sq.ft. of total living space (695 sq.ft. interior + 99 sq.ft. balcony). This bright and airy corner unit boasts panoramic northwest views of the city skyline, with floor-to-ceiling windows that flood the space with natural light.Enjoy high ceilings, sleek laminate flooring throughout, and a smart, open-concept layout with a separate den perfect for a home office or guest area. The modern kitchen features stainless steel appliances, a custom built-in closet in the primary bedroom, and seamless access to your private balcony.Located in the heart of Midtown, The Madison offers direct access to the Eglinton Subway & LRT Station and is surrounded by vibrant dining, shopping, and entertainment options. With Loblaws and LCBO conveniently located at ground level, everything you need is just an elevator ride away.World-class amenities include a stylish lobby, 24-hour concierge, state-of-the-art fitness centre, indoor pool, yoga studio, party room, theatre, outdoor terrace with BBQs, and more.Move-in ready with flexible possession urban living doesnt get better than this.
Home Overview
Last updated
1 day ago
Virtual tour
None
Basement information
None
Building size
--
Status
In-Active
Property sub type
Condo Apartment
Maintenance fee
$635.43
Year built
--
Additional Details
MORTGAGE INFO
ESTIMATED PAYMENT
Location
Some information about this property - Dunfield Avenue

Book a Showing
Find your dream home ✨
I agree to receive marketing and customer service calls and text messages from homepapa. Consent is not a condition of purchase. Msg/data rates may apply. Msg frequency varies. Reply STOP to unsubscribe. Privacy Policy & Terms of Service.







