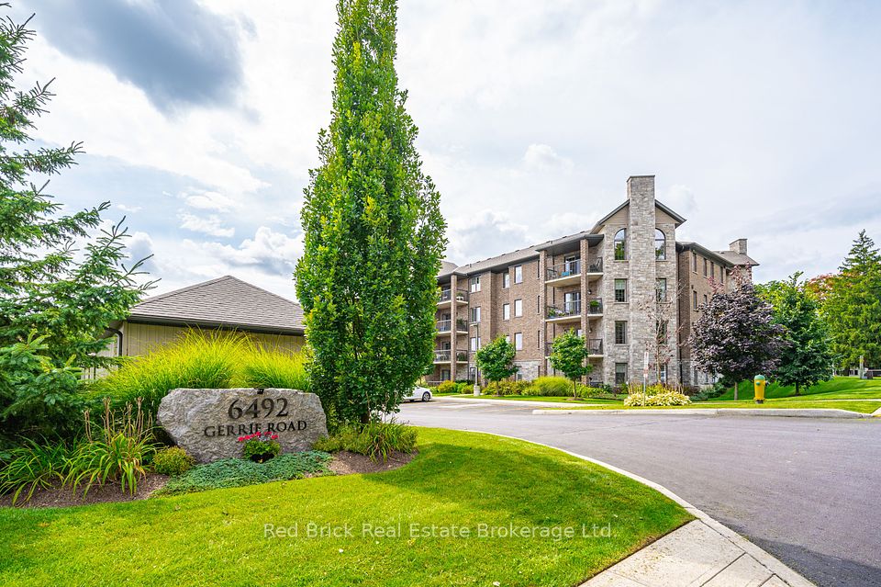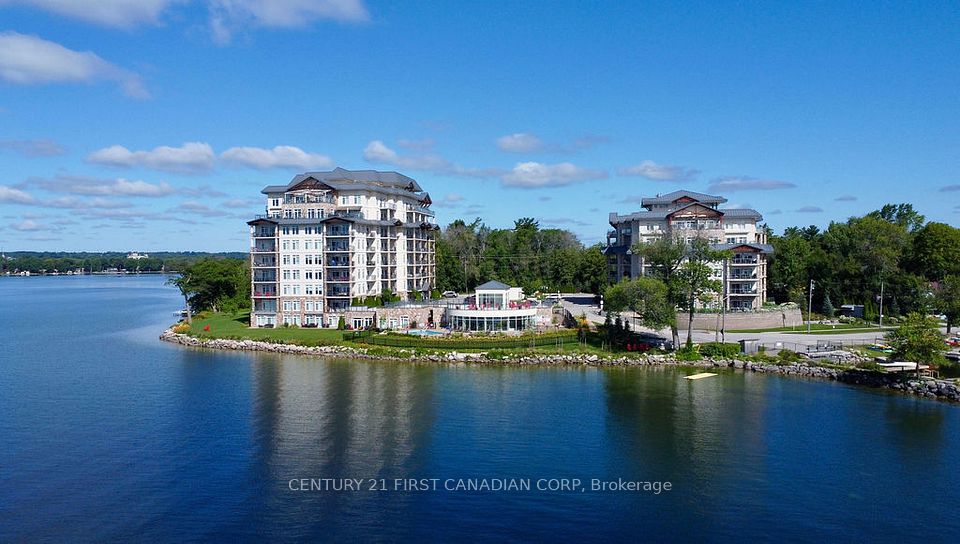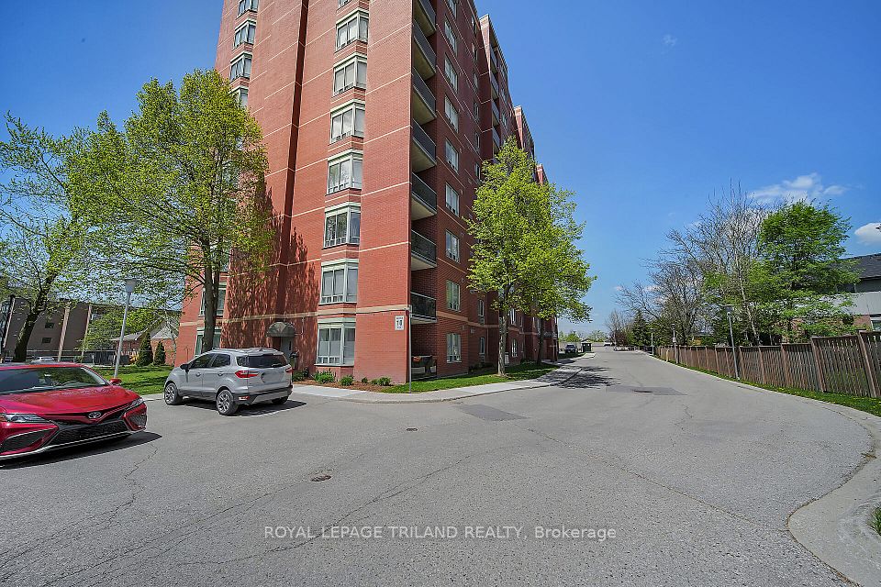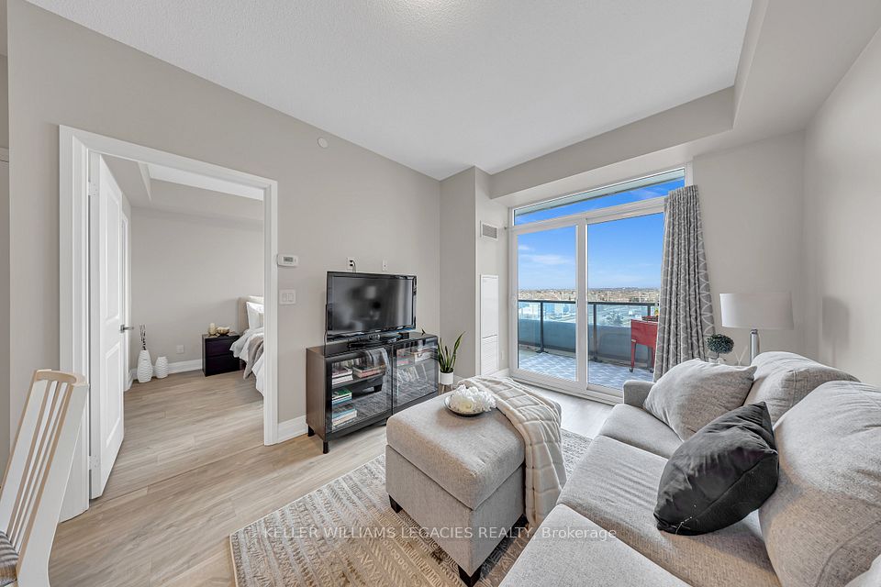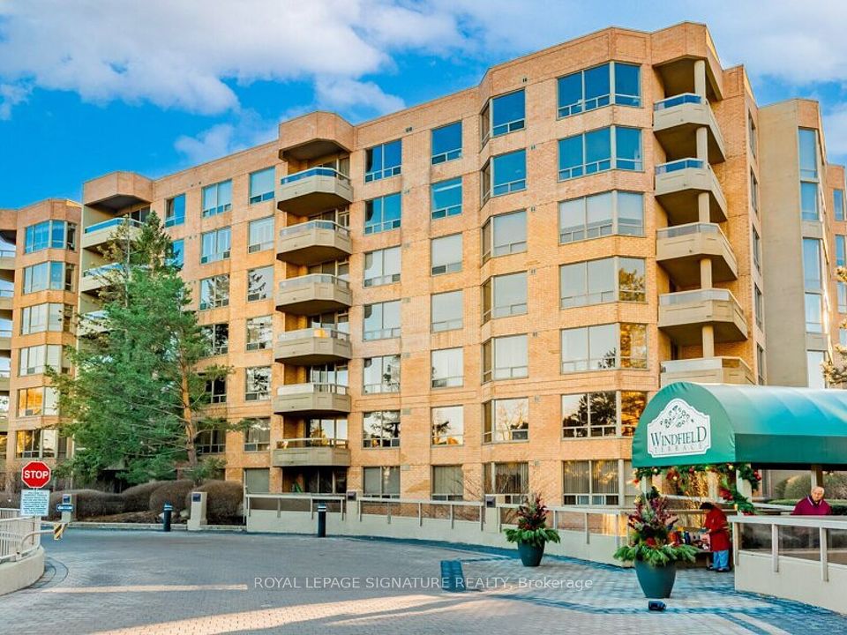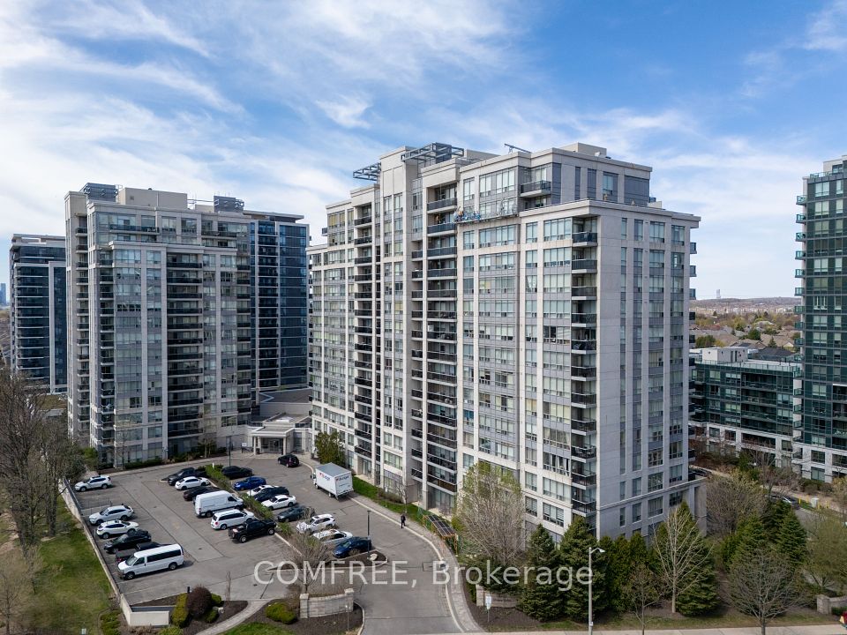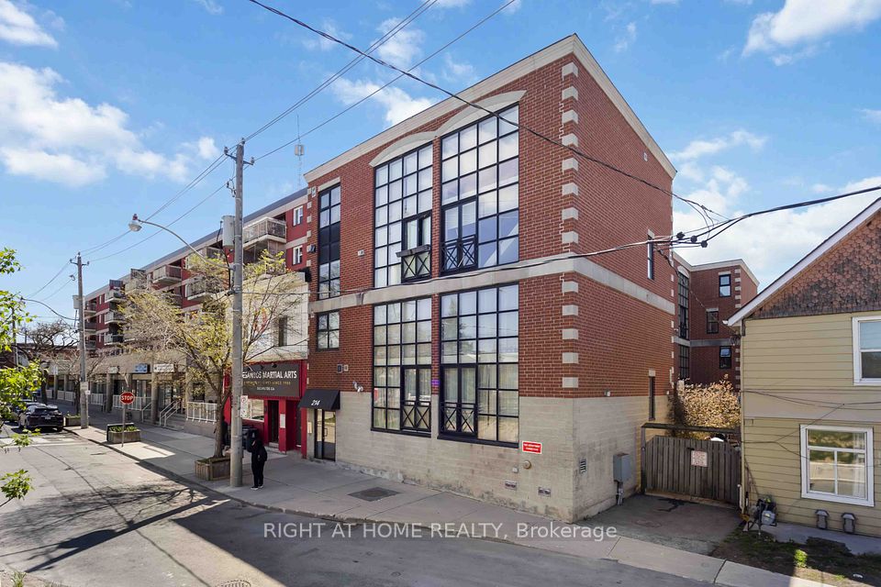$679,900
Last price change Apr 9
89 Dunfield Avenue, Toronto C10, ON M4S 0A4
Virtual Tours
Price Comparison
Property Description
Property type
Condo Apartment
Lot size
N/A
Style
Apartment
Approx. Area
N/A
Room Information
| Room Type | Dimension (length x width) | Features | Level |
|---|---|---|---|
| Living Room | 3.14 x 7.13 m | Hardwood Floor, W/O To Balcony, Open Concept | Ground |
| Dining Room | 3.14 x 7.13 m | Hardwood Floor, Combined w/Kitchen | Ground |
| Kitchen | 3.14 x 7.13 m | Hardwood Floor, Combined w/Dining, Stainless Steel Appl | Ground |
| Primary Bedroom | 3.04 x 3.22 m | Hardwood Floor, His and Hers Closets, Semi Ensuite | Ground |
About 89 Dunfield Avenue
Located in the heart of Mount Pleasant West, Toronto, The Madison offers the perfect blend of convenience and modern living. This spacious 1-bedroom + den, 1-bathroom condo boasts 623 sq ft of interior space, complemented by a 144 sq ft private terrace ideal for relaxing or entertaining. The building's prime location at the crossroads of Eglinton Ave E and Yonge St provides easy access to public transit, shopping, dining, and all the amenities this vibrant neighborhood has to offer. With its thoughtful layout and proximity to major transit routes, this condo is perfect for urban professionals or anyone seeking a comfortable, accessible home in the city.
Home Overview
Last updated
Apr 9
Virtual tour
None
Basement information
None
Building size
--
Status
In-Active
Property sub type
Condo Apartment
Maintenance fee
$616.77
Year built
--
Additional Details
MORTGAGE INFO
ESTIMATED PAYMENT
Location
Some information about this property - Dunfield Avenue

Book a Showing
Find your dream home ✨
I agree to receive marketing and customer service calls and text messages from homepapa. Consent is not a condition of purchase. Msg/data rates may apply. Msg frequency varies. Reply STOP to unsubscribe. Privacy Policy & Terms of Service.







