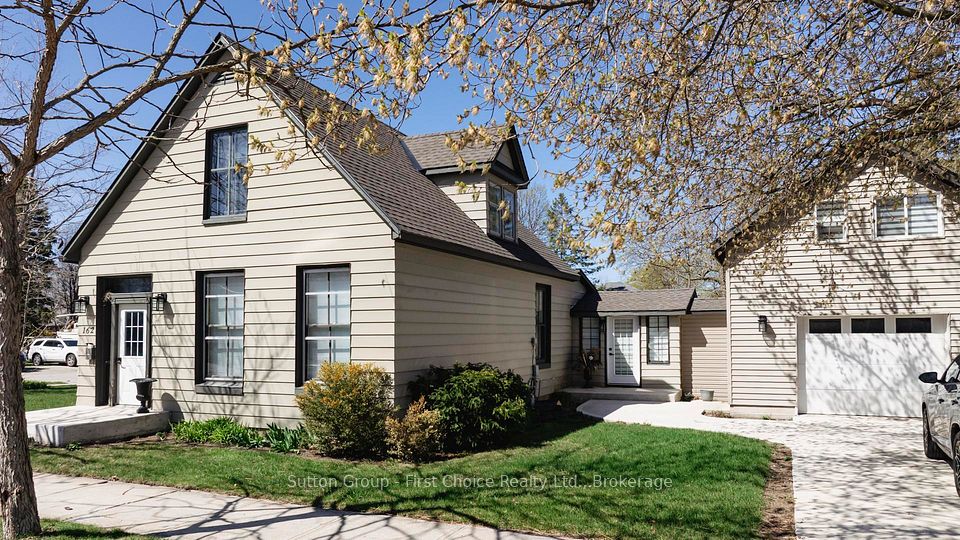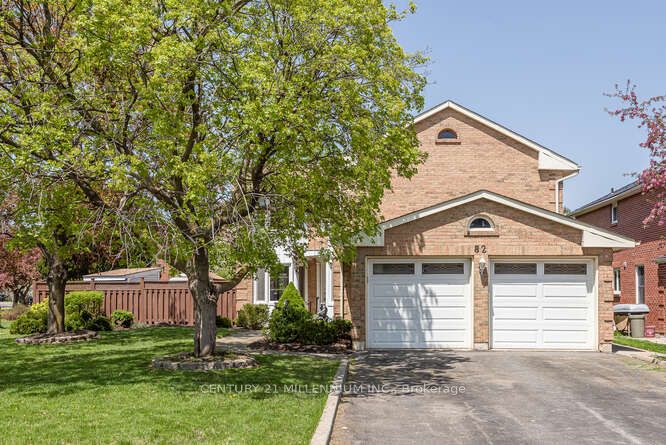
$749,000
89 Chadburn Street, Oshawa, ON L1H 5T9
Price Comparison
Property Description
Property type
Detached
Lot size
N/A
Style
Bungalow
Approx. Area
N/A
Room Information
| Room Type | Dimension (length x width) | Features | Level |
|---|---|---|---|
| Kitchen | 13.5 x 11 m | Stainless Steel Appl, Open Concept | Main |
| Bedroom 2 | 8.5 x 11.5 m | Closet, Window | Main |
| Kitchen | 16.75 x 10.75 m | Combined w/Living | Basement |
| Living Room | 13 x 10.75 m | N/A | Basement |
About 89 Chadburn Street
Welcome to 89 Chadburn Street! This property is registered with the City of Oshawa as a two-unit dwelling. entirely of brick, this home caters to a wide range of. Located in a fantastic,-friendly in Central Oshawa, it presents numerous possibilities for-time homebuyers, investors, empty nesters and downsizers. The property offers the to reside in one unit renting out the other for additional income. main floor features three while the lower unit includes bedrooms. It is complemented by an extended driveway that accommodates multiple vehicles and a single-car garage. The backyard is beautifully landscaped with a wooden deck, for barbecues entertaining on warm days. Do not miss this exceptional to make this house your home!
Home Overview
Last updated
May 6
Virtual tour
None
Basement information
Finished
Building size
--
Status
In-Active
Property sub type
Detached
Maintenance fee
$N/A
Year built
2024
Additional Details
MORTGAGE INFO
ESTIMATED PAYMENT
Location
Some information about this property - Chadburn Street

Book a Showing
Find your dream home ✨
I agree to receive marketing and customer service calls and text messages from homepapa. Consent is not a condition of purchase. Msg/data rates may apply. Msg frequency varies. Reply STOP to unsubscribe. Privacy Policy & Terms of Service.






