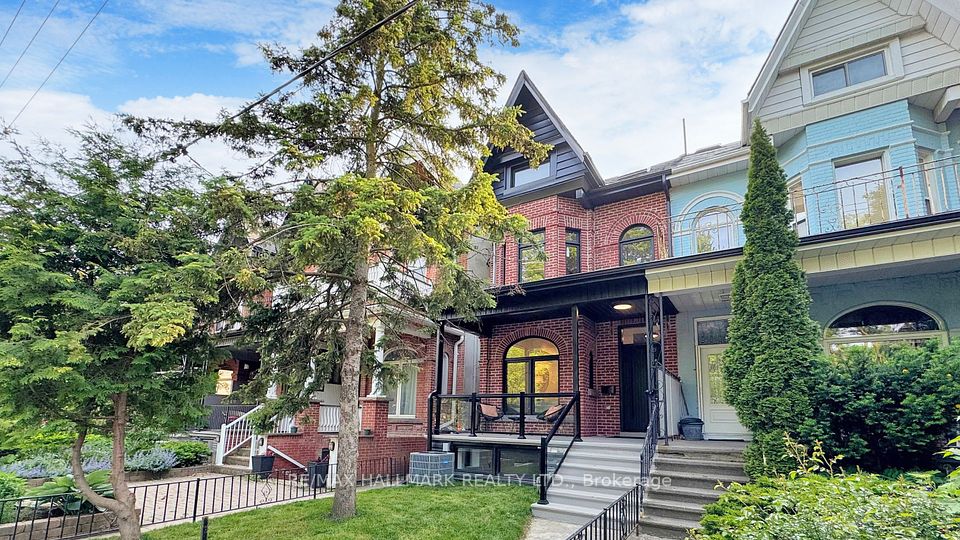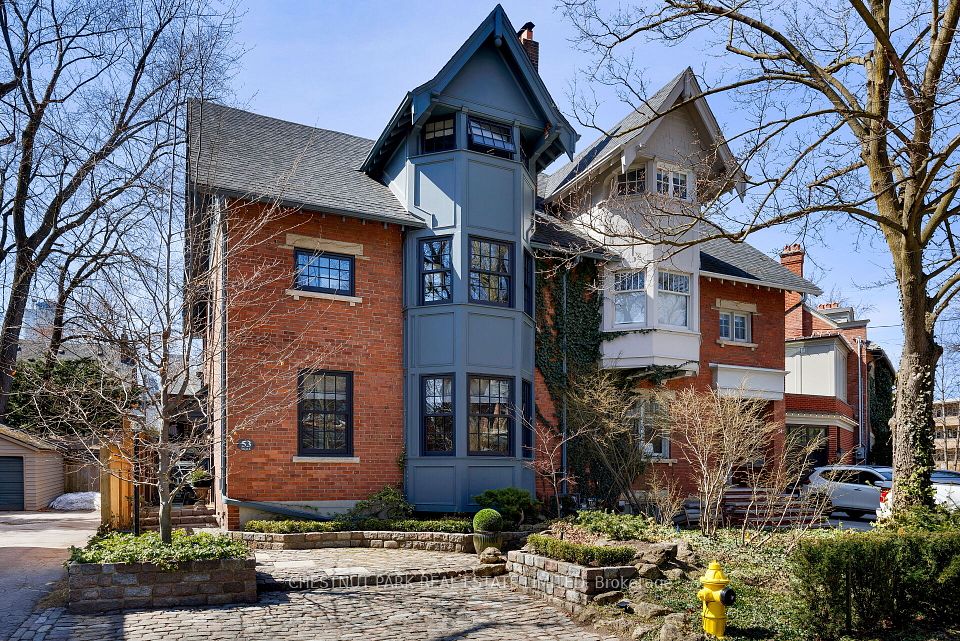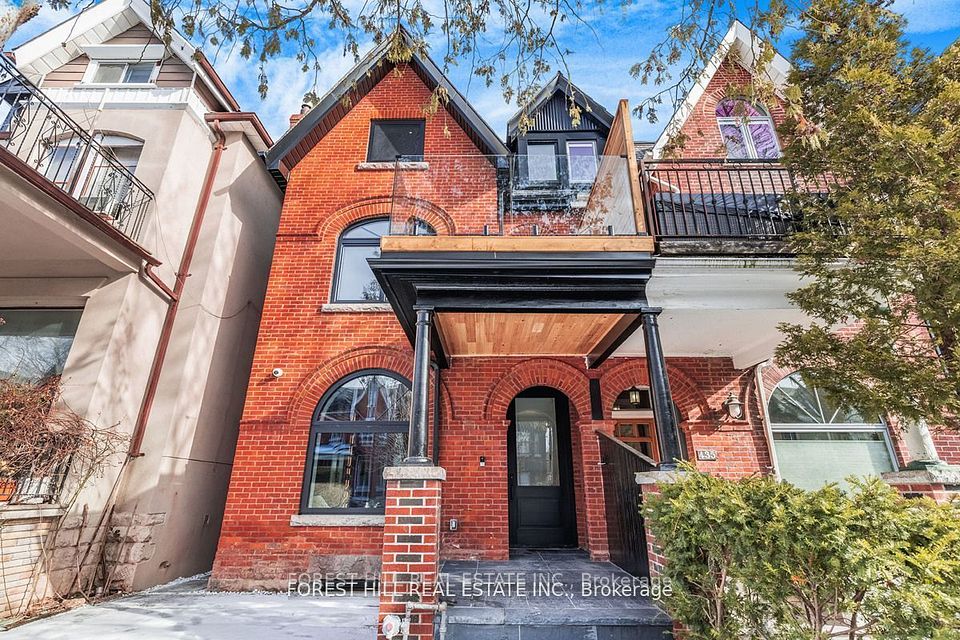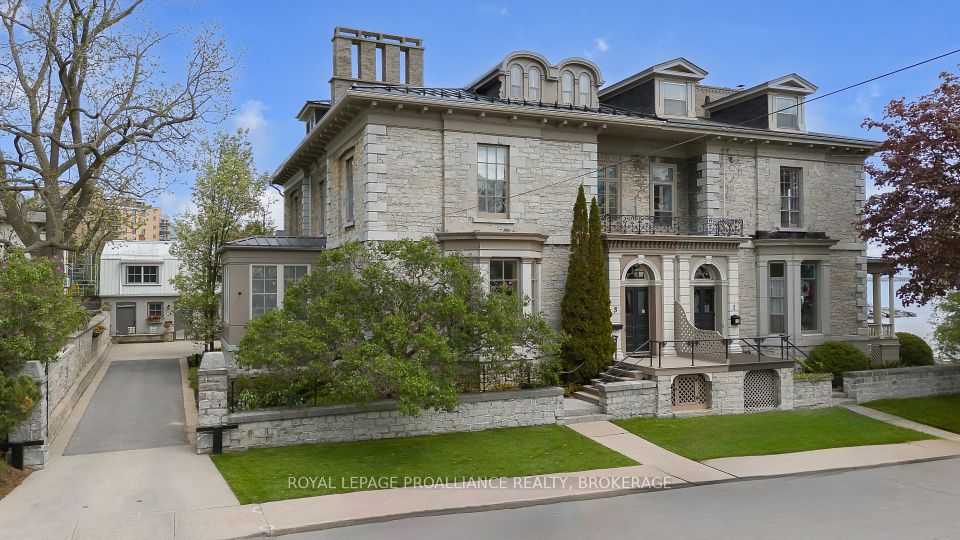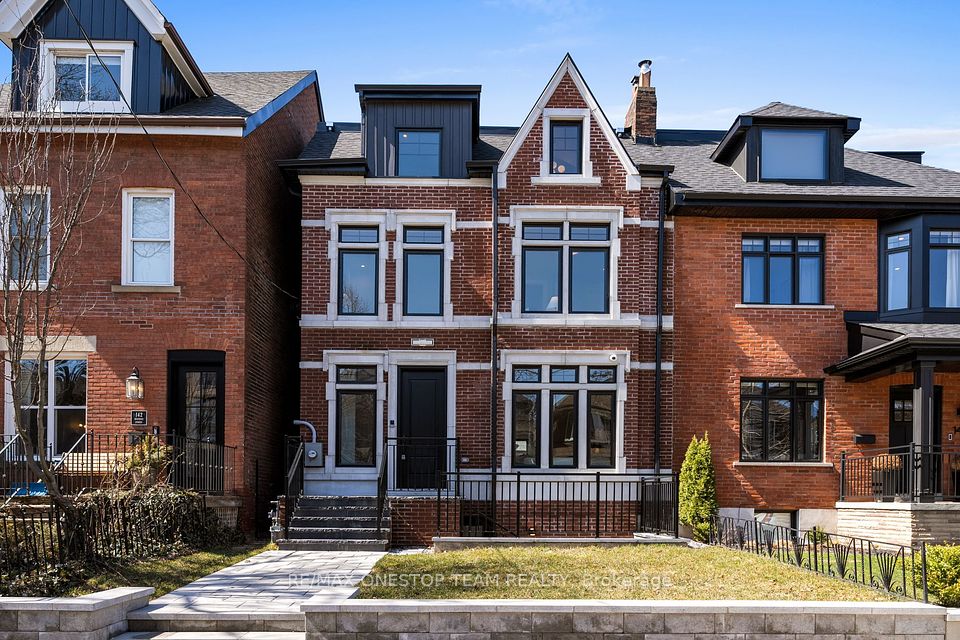
$3,295,000
89 Bernard Avenue, Toronto C02, ON M5R 1R8
Virtual Tours
Price Comparison
Property Description
Property type
Semi-Detached
Lot size
N/A
Style
3-Storey
Approx. Area
N/A
Room Information
| Room Type | Dimension (length x width) | Features | Level |
|---|---|---|---|
| Foyer | 5.18 x 2.54 m | Marble Floor, Closet | Main |
| Living Room | 4.85 x 3.45 m | Hardwood Floor, Fireplace, Recessed Lighting | Main |
| Dining Room | 5.56 x 3.05 m | Hardwood Floor, Open Concept, Combined w/Kitchen | Main |
| Great Room | 5.87 x 3.3 m | Hardwood Floor, Fireplace, W/O To Deck | Main |
About 89 Bernard Avenue
Welcome to 89 Bernard Avenue, a charming blend of classic Victorian sophistication and modern city living. Ideally suited for urban professionals, blended and growing families, or those with live-in support, it is thoughtfully designed with distinct and spacious principal rooms that make daily life harmonious and effortless. Step into a grand marble foyer with a striking wood and glass staircase that immediately sets the tone for the homes refined character. The open-concept kitchen connects seamlessly to the expansive family and dining rooms, creating a warm and welcoming atmosphere for intimate gatherings. With high ceilings, three full storeys, and nearly 4,000 square feet of living space, this 4+1 bedroom, five-bathroom residence offers the feel of a detached home, blending timeless elegance with comfort. Key features include a naturally lit and generously-sized second-floor study with custom-built shelving, which offers an inspiring home office or a tranquil space to read a book and unwind after a long day. The third floor boasts two expansive bedrooms and a generous family room with a walk-out deck overlooking a private garden. Finally, the rare private 3-car driveway leads to a fully fenced backyard with a separate rear entrance, offering exceptional convenience. Ideally located in the coveted East Annex and just moments from Yorkville, you will experience the best of city living while being steps away from the ROM, Bloor Streets chic shops and restaurants, and the University of Toronto. **New Roof November 2024**
Home Overview
Last updated
7 hours ago
Virtual tour
None
Basement information
Finished
Building size
--
Status
In-Active
Property sub type
Semi-Detached
Maintenance fee
$N/A
Year built
--
Additional Details
MORTGAGE INFO
ESTIMATED PAYMENT
Location
Some information about this property - Bernard Avenue

Book a Showing
Find your dream home ✨
I agree to receive marketing and customer service calls and text messages from homepapa. Consent is not a condition of purchase. Msg/data rates may apply. Msg frequency varies. Reply STOP to unsubscribe. Privacy Policy & Terms of Service.






