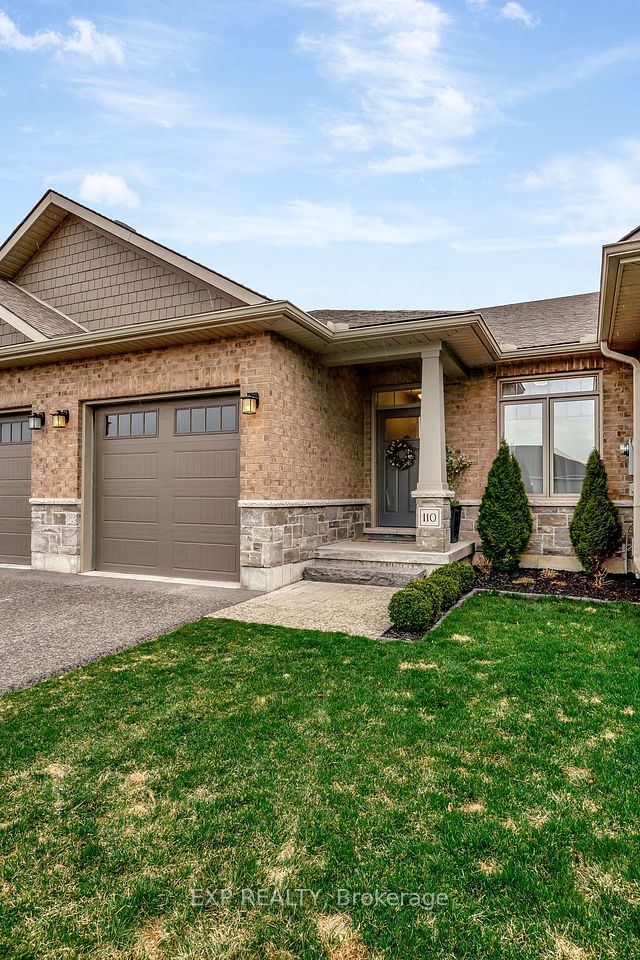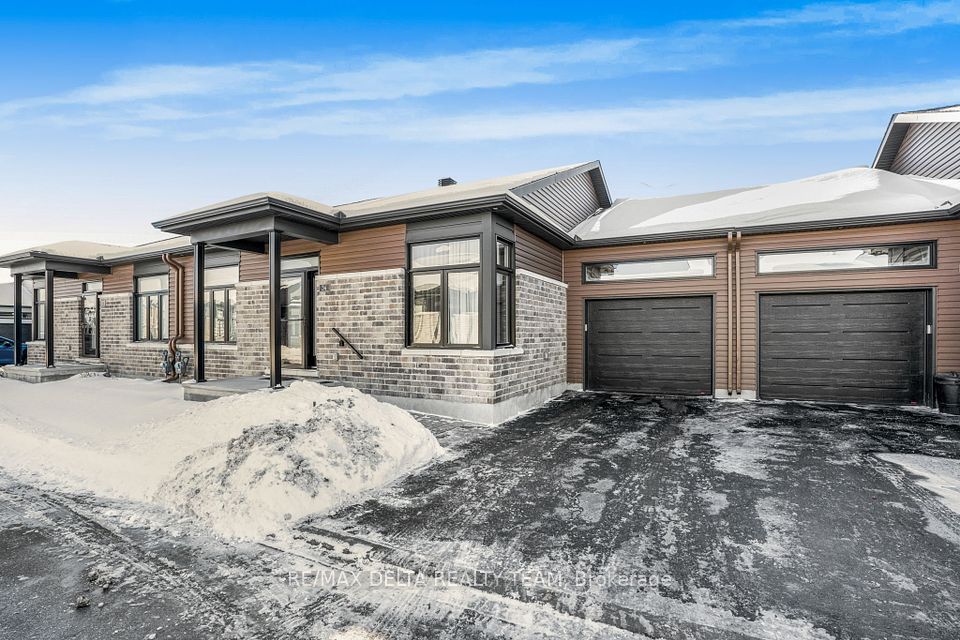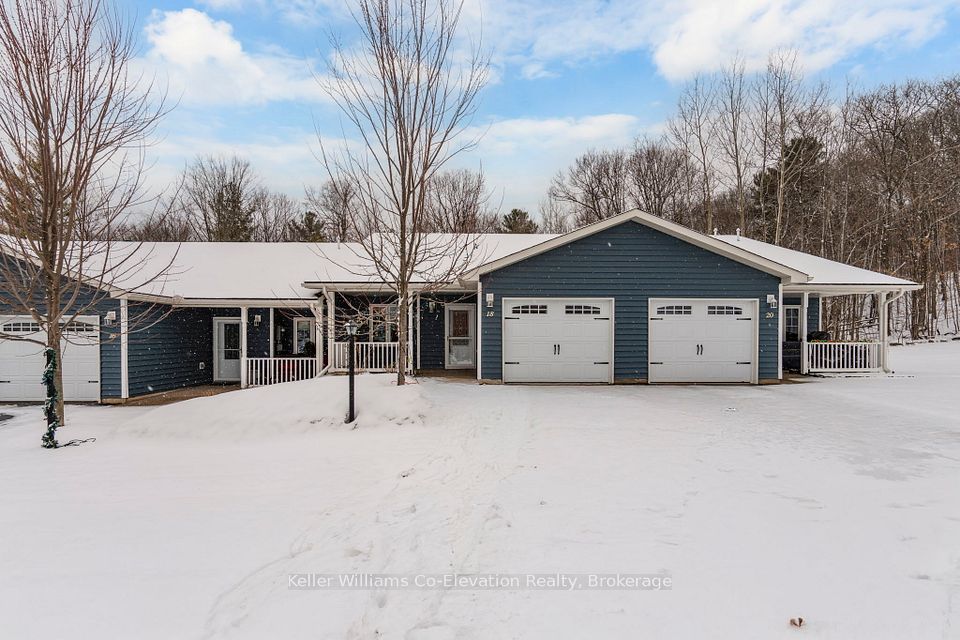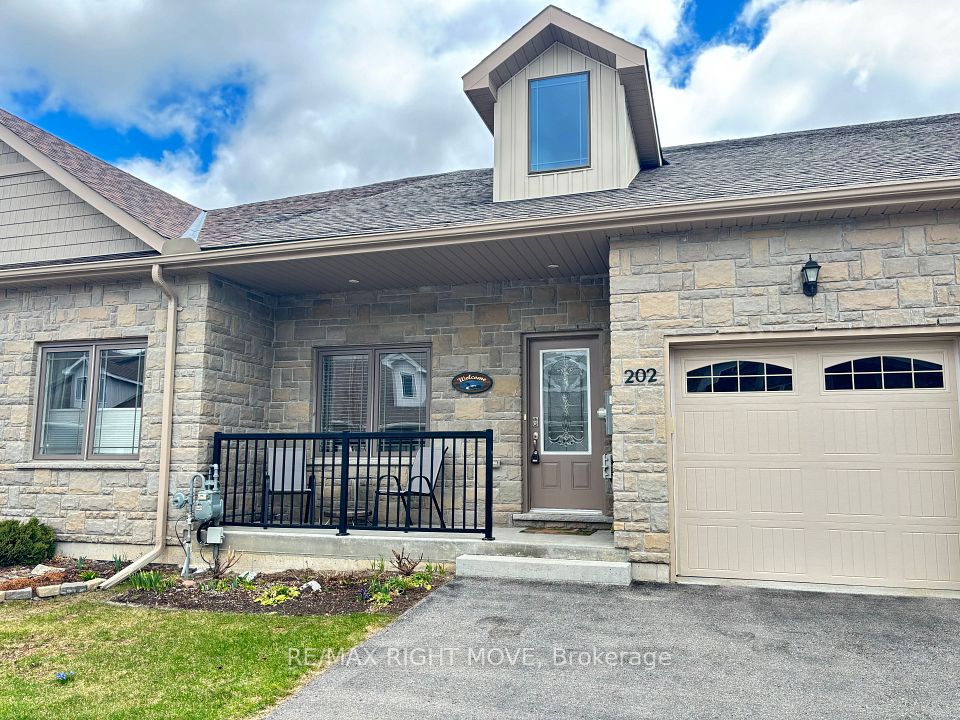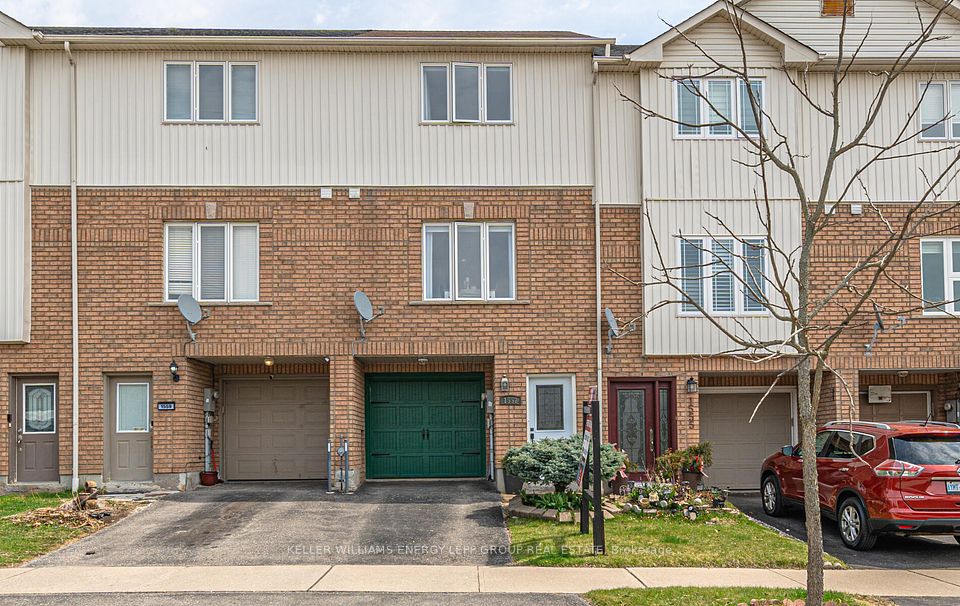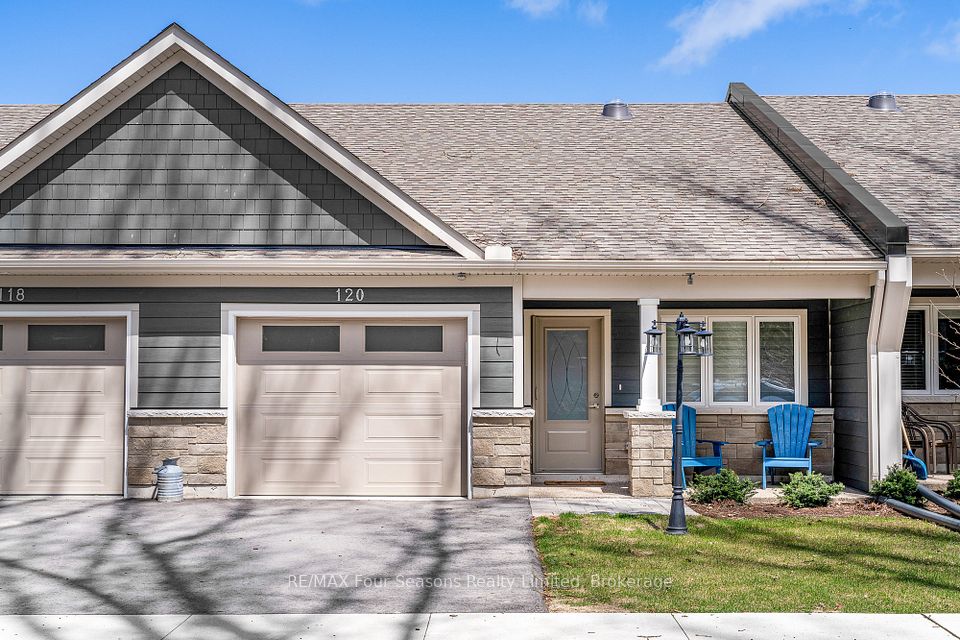$759,888
888 Fowles Court, Milton, ON L9T 0Z8
Virtual Tours
Price Comparison
Property Description
Property type
Att/Row/Townhouse
Lot size
N/A
Style
3-Storey
Approx. Area
N/A
Room Information
| Room Type | Dimension (length x width) | Features | Level |
|---|---|---|---|
| Kitchen | 2.69 x 2.64 m | Hardwood Floor, W/O To Terrace, Breakfast Bar | Main |
| Living Room | 6.1 x 3.71 m | Hardwood Floor, Combined w/Dining | Main |
| Dining Room | 6.1 x 3.71 m | Hardwood Floor, Window | Main |
| Primary Bedroom | 4.47 x 3.35 m | Broadloom, Walk-In Closet(s) | Third |
About 888 Fowles Court
Welcome home to this beautifully maintained 2-bedroom, 2-bathroom freehold townhouse with no condo fees and 3-car parking, this property is the perfect blend of value, style, and convenience. Step inside to an inviting open-concept layout, featuring hardwood floors, a bright living space, and a walk-out to your own balcony ideal for morning coffee or summer evenings under the stars. The kitchen is a chefs delight, complete with a breakfast bar, stainless steel fridge & stove, extra pantry space, and a modern, functional design. Enjoy the comfort of upgraded Berber-style carpet on the stairs and second floor, creating a cozy atmosphere throughout the upper level. Proudly built by Mattamy Homes, this Energy Star-certified townhouse is tucked away on a quiet court in a fantastic neighbourhood within walking distance to top-rated schools, beautiful parks, tennis courts, and a splash pad. Adventure and relaxation are just around the corner with easy access to the Niagara Escarpment, Kelso Conservation Area, Glen Eden Ski Resort, and Rattlesnake Point.
Home Overview
Last updated
Apr 18
Virtual tour
None
Basement information
None
Building size
--
Status
In-Active
Property sub type
Att/Row/Townhouse
Maintenance fee
$N/A
Year built
--
Additional Details
MORTGAGE INFO
ESTIMATED PAYMENT
Location
Some information about this property - Fowles Court

Book a Showing
Find your dream home ✨
I agree to receive marketing and customer service calls and text messages from homepapa. Consent is not a condition of purchase. Msg/data rates may apply. Msg frequency varies. Reply STOP to unsubscribe. Privacy Policy & Terms of Service.







