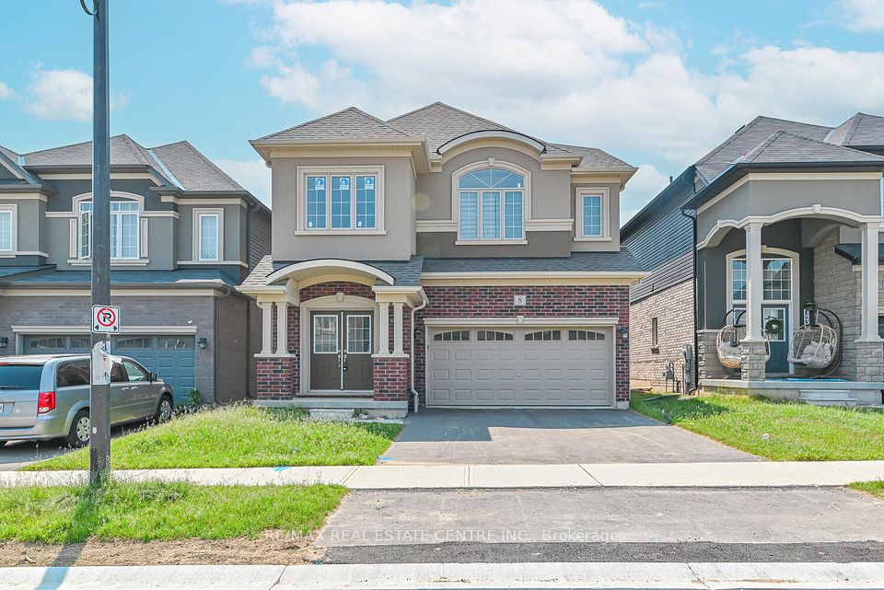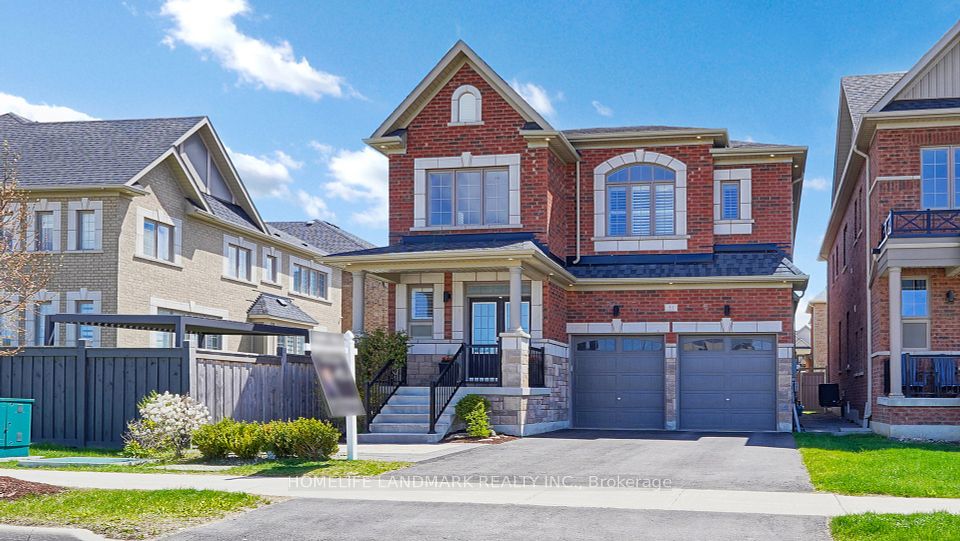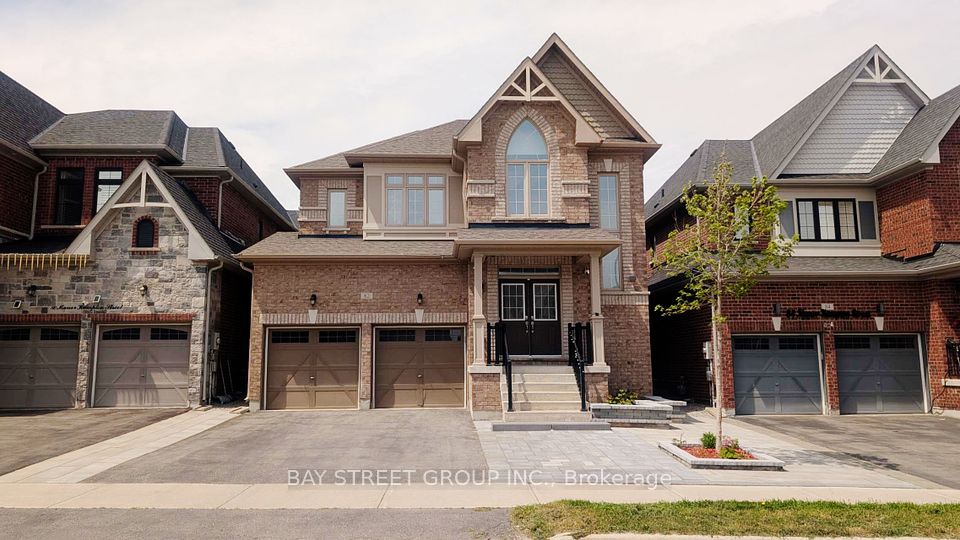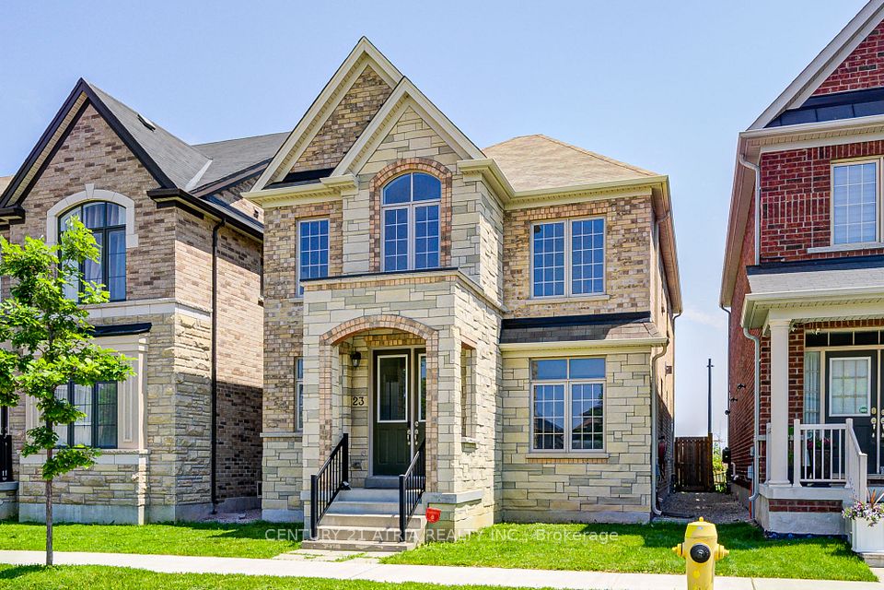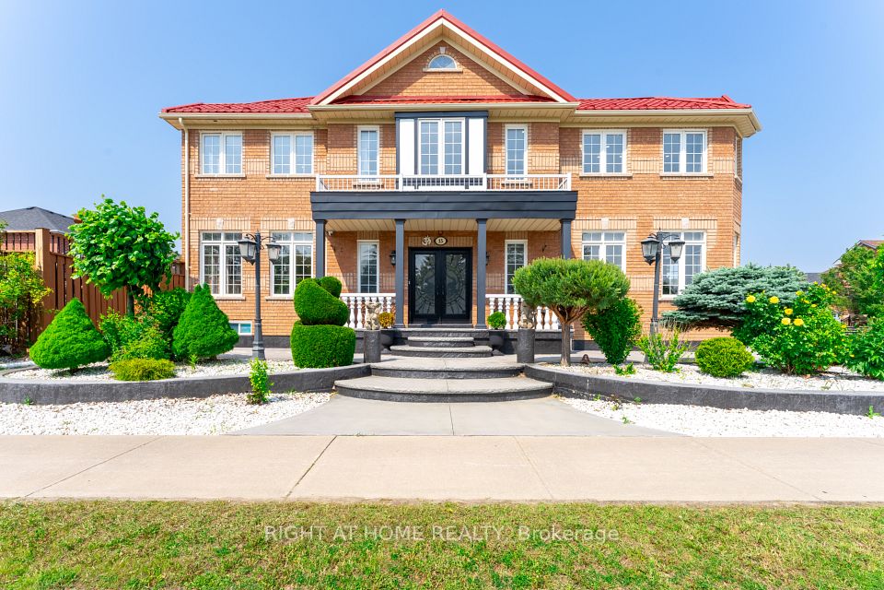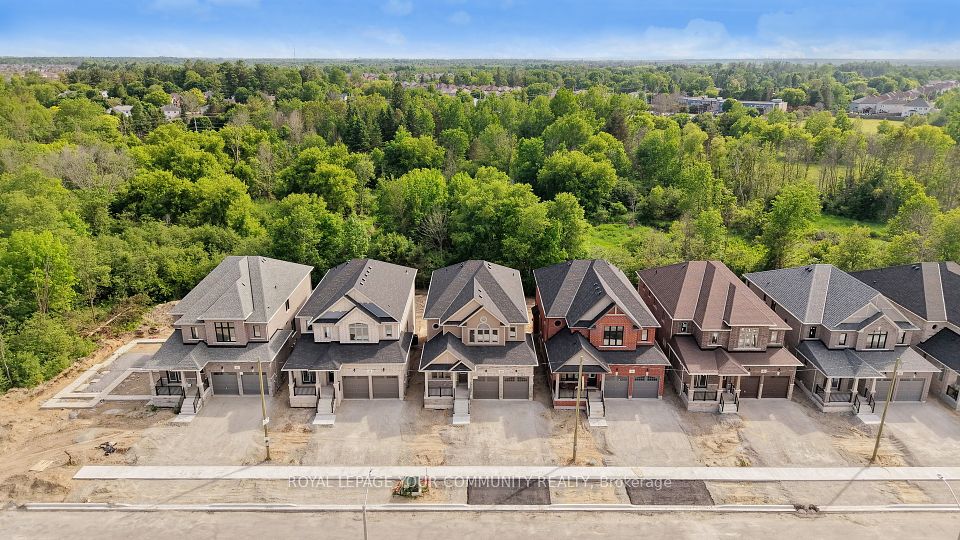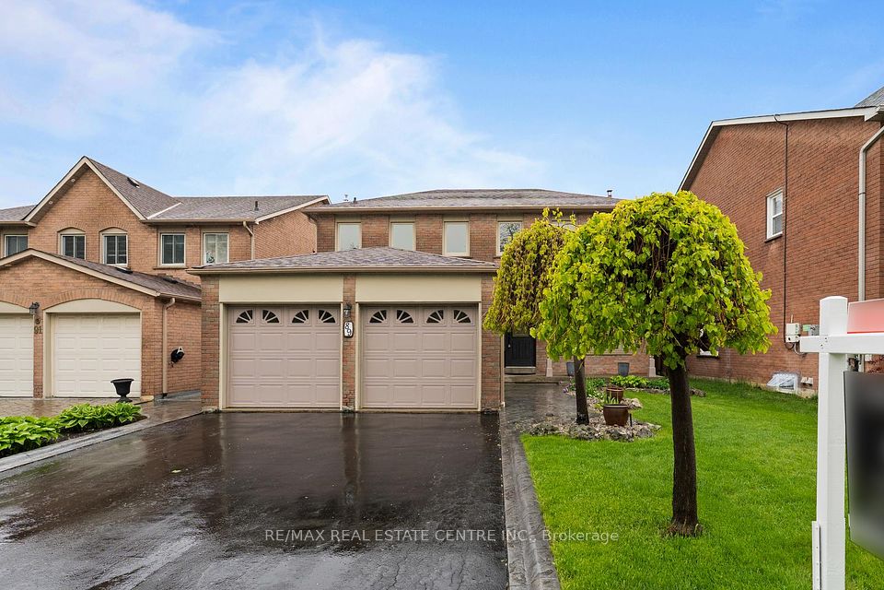
$1,029,999
Last price change Jun 5
8872 ANGIE Drive, Niagara Falls, ON L2H 0H9
Price Comparison
Property Description
Property type
Detached
Lot size
N/A
Style
2-Storey
Approx. Area
N/A
Room Information
| Room Type | Dimension (length x width) | Features | Level |
|---|---|---|---|
| Foyer | 1.59 x 5.64 m | N/A | Main |
| Kitchen | 3.66 x 4.67 m | N/A | Main |
| Dining Room | 3.48 x 4.98 m | N/A | Main |
| Great Room | 3.48 x 5.87 m | N/A | Main |
About 8872 ANGIE Drive
Welcome to Garner Place & the newest release from Aspect Homes. This new modern build offers over 2,600 sqft, 4 oversized bedrooms, 2.5 baths, a double-car garage, and a side entrance with in-law suite capability. Included throughout are premium finishes, a custom kitchen, quartz countertops, an oversized island, and an open-concept floor plan with 9-foot ceilings and large windows that allow natural light to flow freely throughout the space. As you walk up the main staircase, you will notice the 9' ceilings, the primary bedroom features a large W/I closet, & spa-like ensuite features a glass shower, double vanity & soaker tub. The other 3 bedrooms are generously sized, and the main bath features a stunning tile tub-shower, perfect for growing families. The basement has tall ceilings for added height and a side entrance for those seeking in-law capability. The attention to detail, high-quality finishes & prime location make this the perfect home for those seeking a modern, luxurious & convenient lifestyle. Photos are of a previous model home.
Home Overview
Last updated
Jun 5
Virtual tour
None
Basement information
Separate Entrance, Unfinished
Building size
--
Status
In-Active
Property sub type
Detached
Maintenance fee
$N/A
Year built
--
Additional Details
MORTGAGE INFO
ESTIMATED PAYMENT
Location
Some information about this property - ANGIE Drive

Book a Showing
Find your dream home ✨
I agree to receive marketing and customer service calls and text messages from homepapa. Consent is not a condition of purchase. Msg/data rates may apply. Msg frequency varies. Reply STOP to unsubscribe. Privacy Policy & Terms of Service.






