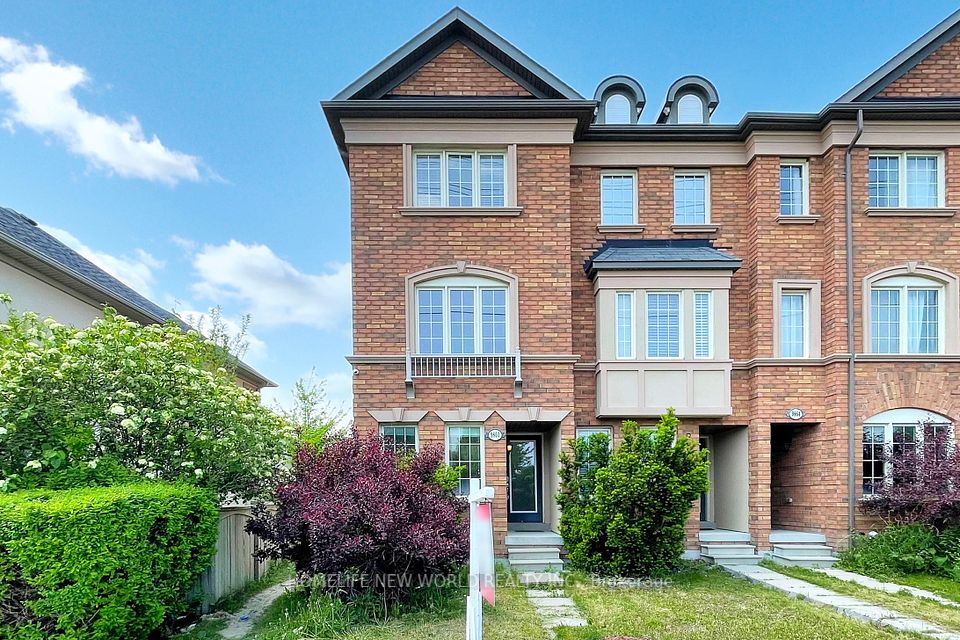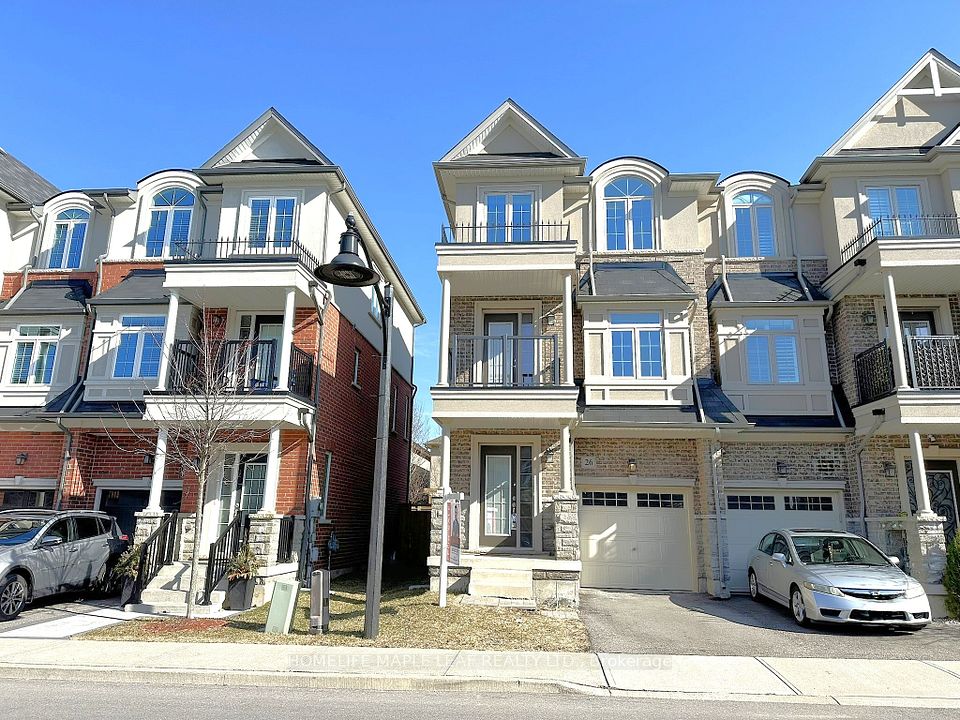
$989,000
886 Pape Avenue, Toronto E03, ON M4K 3T8
Price Comparison
Property Description
Property type
Att/Row/Townhouse
Lot size
N/A
Style
3-Storey
Approx. Area
N/A
Room Information
| Room Type | Dimension (length x width) | Features | Level |
|---|---|---|---|
| Office | 4.19 x 3.96 m | Hardwood Floor, Open Concept | Main |
| Kitchen | 3.9 x 2.78 m | Ceramic Floor, Eat-in Kitchen, W/O To Deck | Second |
| Living Room | 5 x 3.38 m | Hardwood Floor, Combined w/Dining | Second |
| Dining Room | 5 x 3.38 m | Hardwood Floor, Combined w/Living | Second |
About 886 Pape Avenue
Welcome to this bright & newly renovated 3-storey freehold townhouse offering 2 spacious bedrooms + large basement den (easily converted to 3rd bedroom), 2 bathrooms, and over 1,400 sq.ft. of living space. Unique live/work opportunitymain level zoned for both residential & commercial use. Ideal for a salon, office, or shop. Features a new kitchen w/ natural stone floors, undercabinet lighting, dbl doors, & W/O to large deck (2022). Marble floor bathrooms, 9' ceilings, pot lights throughout, and upgraded light fixtures in all bedrooms. Southeast exposure brings in natural light. Steps to gym, restaurants, coffee shops, and a short walk to Pape Subway & Danforth. Perfect blend of residential comfort & commercial potential in a vibrant location.
Home Overview
Last updated
2 days ago
Virtual tour
None
Basement information
Finished
Building size
--
Status
In-Active
Property sub type
Att/Row/Townhouse
Maintenance fee
$N/A
Year built
2024
Additional Details
MORTGAGE INFO
ESTIMATED PAYMENT
Location
Some information about this property - Pape Avenue

Book a Showing
Find your dream home ✨
I agree to receive marketing and customer service calls and text messages from homepapa. Consent is not a condition of purchase. Msg/data rates may apply. Msg frequency varies. Reply STOP to unsubscribe. Privacy Policy & Terms of Service.






