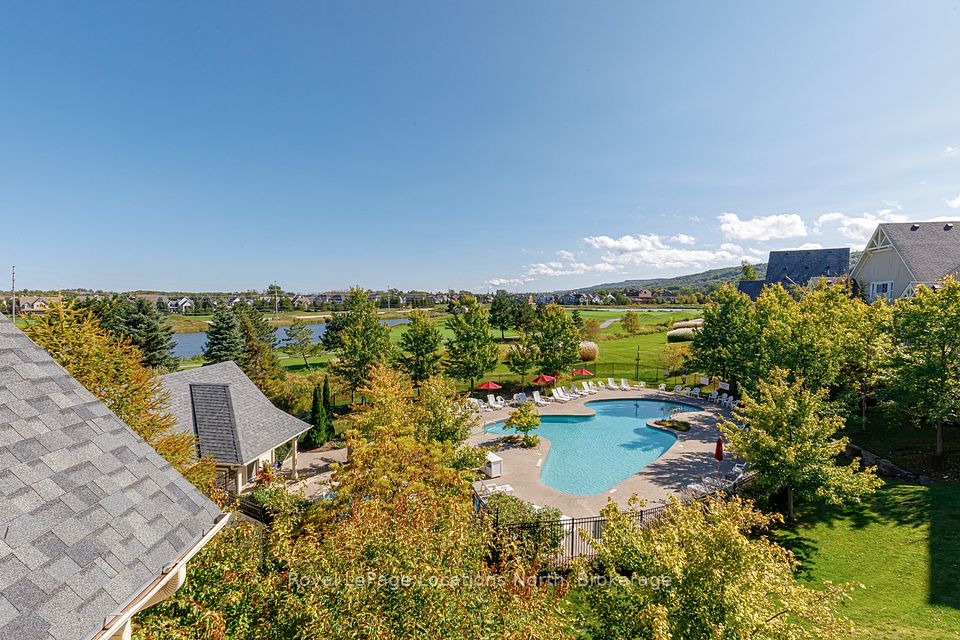
$699,900
8855 Sheppard Avenue, Toronto E11, ON M1B 0E3
Virtual Tours
Price Comparison
Property Description
Property type
Condo Townhouse
Lot size
N/A
Style
3-Storey
Approx. Area
N/A
Room Information
| Room Type | Dimension (length x width) | Features | Level |
|---|---|---|---|
| Living Room | 3.47 x 6.67 m | Hardwood Floor, Open Concept | Second |
| Dining Room | 2.59 x 2.88 m | Hardwood Floor, Open Concept, W/O To Balcony | Second |
| Kitchen | 2.25 x 2.36 m | Hardwood Floor, Breakfast Bar, Stainless Steel Appl | Second |
| Primary Bedroom | 2.9 x 3.71 m | Broadloom, Closet, 3 Pc Ensuite | Third |
About 8855 Sheppard Avenue
Welcome to Unit 352 at 8855 Sheppard Avenue West a stunning, 5 year "new", light-filled corner townhouse offering nearly 1,200 square feet of stylish interior space across three thoughtfully designed levels.Originally the "model suite" for the complex, this beautifully maintained 2-bedroom + den, 3-bathroom home showcases soaring ceilings, oversized windows, a spacious, airy layout and comes with parking and a locker. The primary bedroom features a private 3-piece ensuite, while the den is perfect for a home office or guest space.Enjoy rare outdoor space with two balconies plus an expansive rooftop terrace with unobstructed south and west views perfect for entertaining or relaxing under the stars.Located in a growing Toronto community with easy access to transit, green space, and daily conveniences. This is city living with a generous dose of outdoor freedom. Perfect for First Time Buyers or Young Families!
Home Overview
Last updated
Jun 10
Virtual tour
None
Basement information
None
Building size
--
Status
In-Active
Property sub type
Condo Townhouse
Maintenance fee
$569.43
Year built
--
Additional Details
MORTGAGE INFO
ESTIMATED PAYMENT
Location
Some information about this property - Sheppard Avenue

Book a Showing
Find your dream home ✨
I agree to receive marketing and customer service calls and text messages from homepapa. Consent is not a condition of purchase. Msg/data rates may apply. Msg frequency varies. Reply STOP to unsubscribe. Privacy Policy & Terms of Service.






