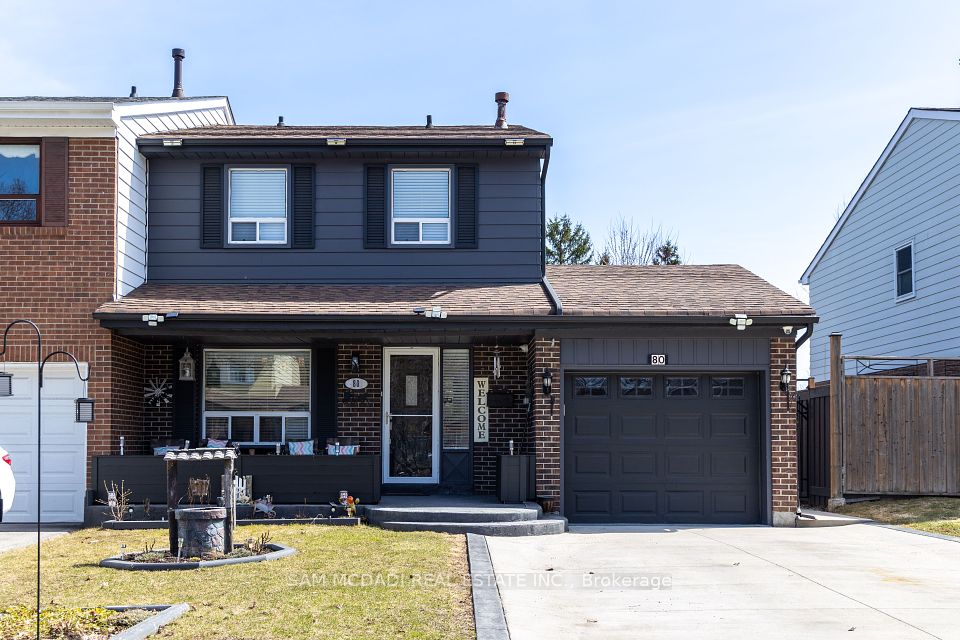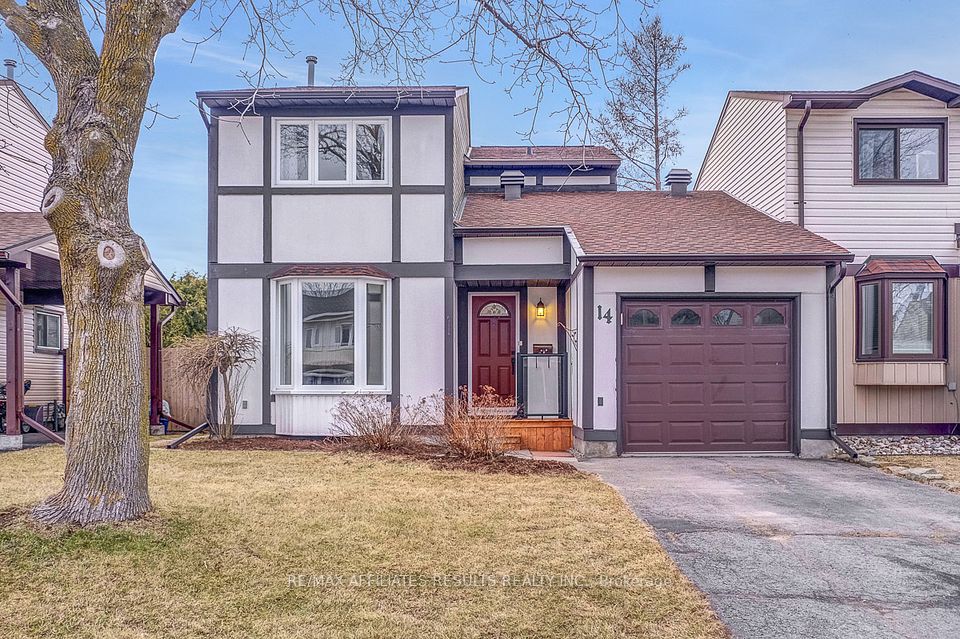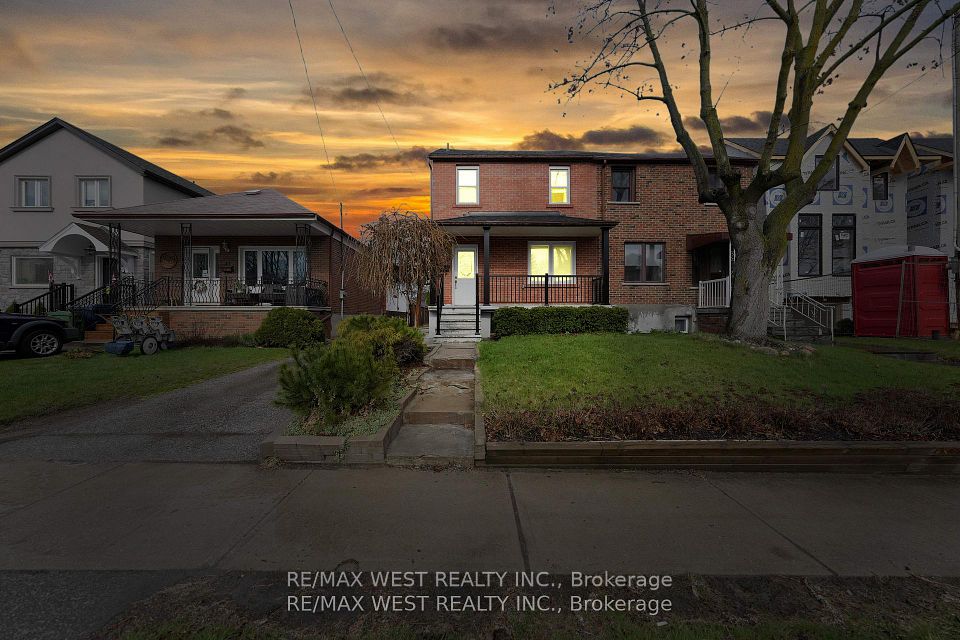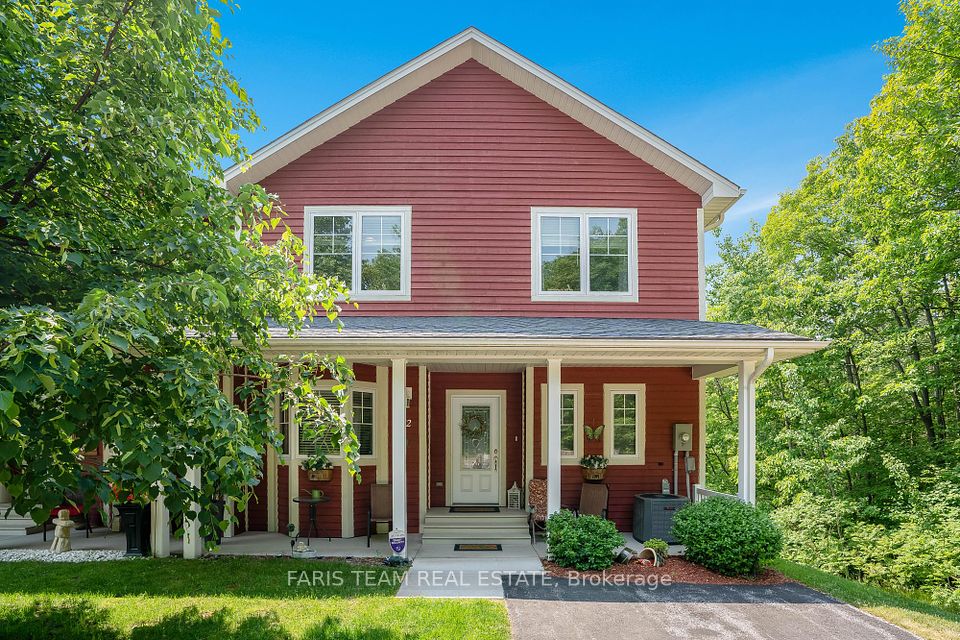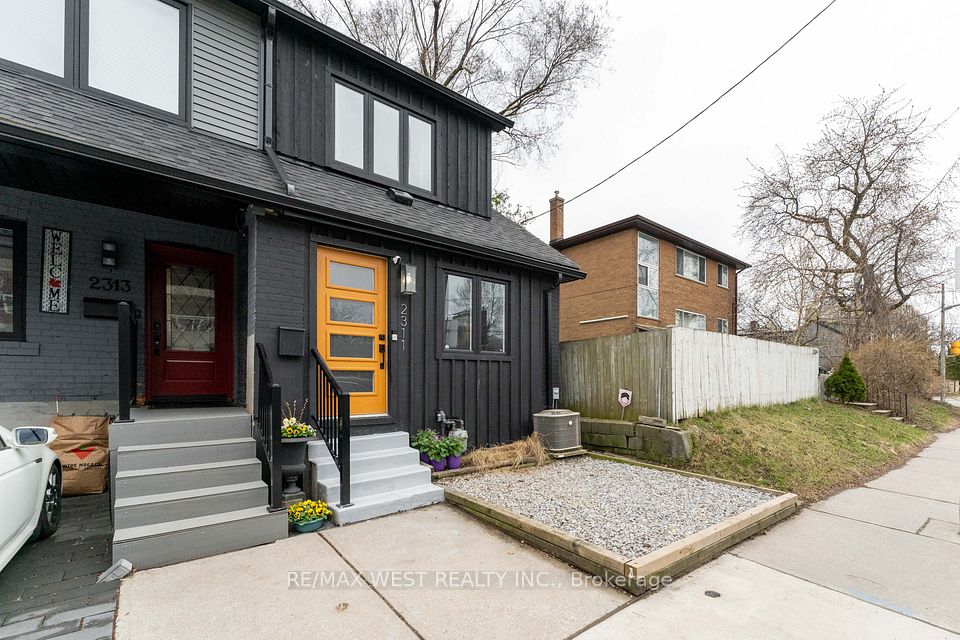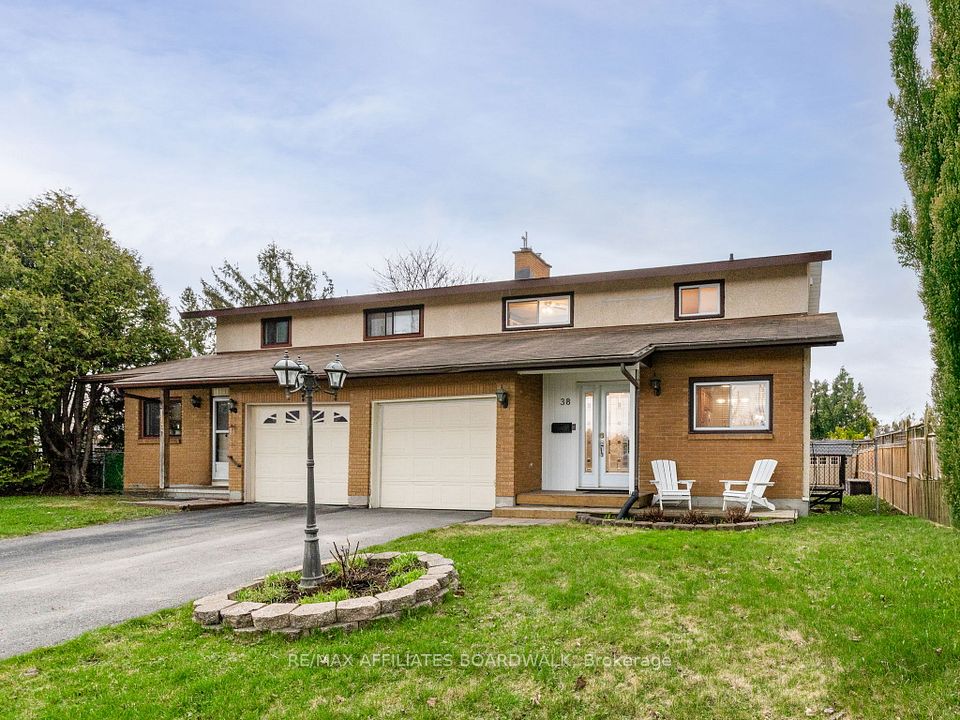$699,900
Last price change Mar 6
885 Ridgewood Drive, Woodstock, ON N4T 0E5
Virtual Tours
Price Comparison
Property Description
Property type
Semi-Detached
Lot size
< .50 acres
Style
2-Storey
Approx. Area
N/A
About 885 Ridgewood Drive
Are you looking for an affordable way to get into this highly desired neighbourhood? Are you excited by the prospect of a completely turnkey, move-in-ready, better-than-new home in a coveted, prestigious area? Does the idea of having no backyard neighbours appeal to you? Look no further than this exceptional offering! This impressive semi-detached 2-storey home has 1,875 sq ft of exterior finished area above grade, plus a 532 sq ft finished basement. This home was quality built by local builders, Deroo brothers. Offering open concept main floor with soaring open staircase, and a handy 3 bedroom, 4 bathroom configuration, second floor laundry, fenced yard, gorgeous landscaping, covered front porch, bonus "computer nook" upstairs, and an attached 1.5 car garage. The home is immaculately kept, and tastefully decorated throughout. Notable features include stone skirting on the outside, concrete driveway, pristine hardwood flooring, a gas fireplace in the main floor living room, handy corner pantry in the kitchen, cozy rec-room with electric fireplace, finished storage/craft/other space downstairs, manifold plumbing system for pressure balancing, plenty of closet space throughout the house, recessed lighting (pot lights) in the rec-room, living room, kitchen, and dri-core underlayment in the finished portion of the basement, for ultimate comfort. This home is in an enviable location, close to golfing, trails, restaurants, Tim Hortons, Pittock Park Conservation Area, and Cowan Park soccer, football, and indoor gym facility, and is located in the soon-to-be-opened Turtle Island public school boundary (Oxford County's NEWEST K-8 School!). Don't miss this fabulous opportunity! Superbly maintained homes in this area do NOT come available often. **EXTRAS** Includes Fridge, Stove, Dishwasher, Microwave, Washer, Dryer, Garage Door Opener & Remotes, Water Softener (owned) window coverings. Water Heater is Rented.
Home Overview
Last updated
3 days ago
Virtual tour
None
Basement information
Full, Finished
Building size
--
Status
In-Active
Property sub type
Semi-Detached
Maintenance fee
$N/A
Year built
2024
Additional Details
MORTGAGE INFO
ESTIMATED PAYMENT
Location
Some information about this property - Ridgewood Drive

Book a Showing
Find your dream home ✨
I agree to receive marketing and customer service calls and text messages from homepapa. Consent is not a condition of purchase. Msg/data rates may apply. Msg frequency varies. Reply STOP to unsubscribe. Privacy Policy & Terms of Service.







