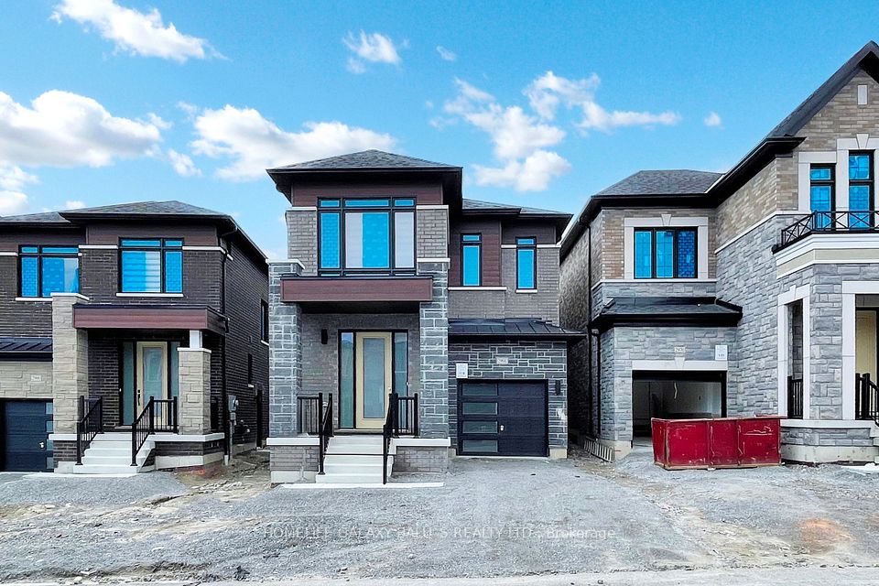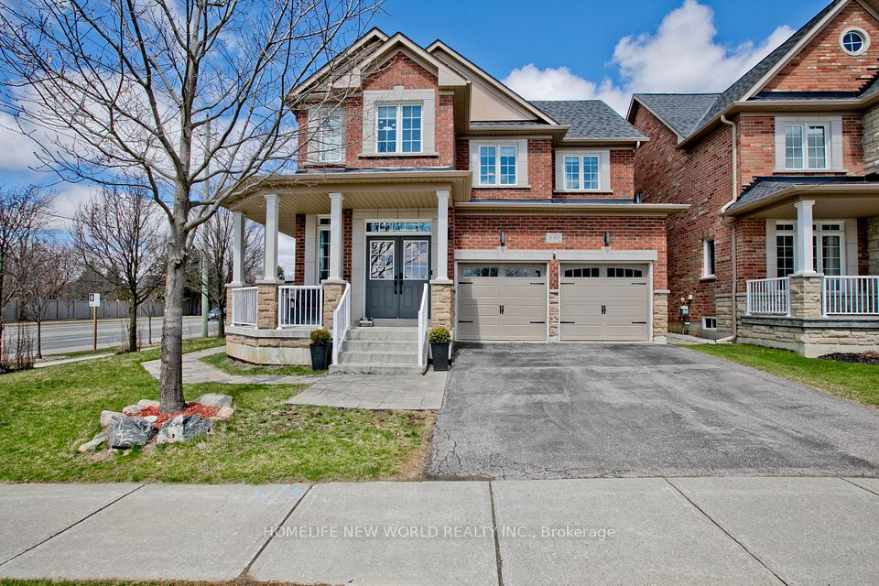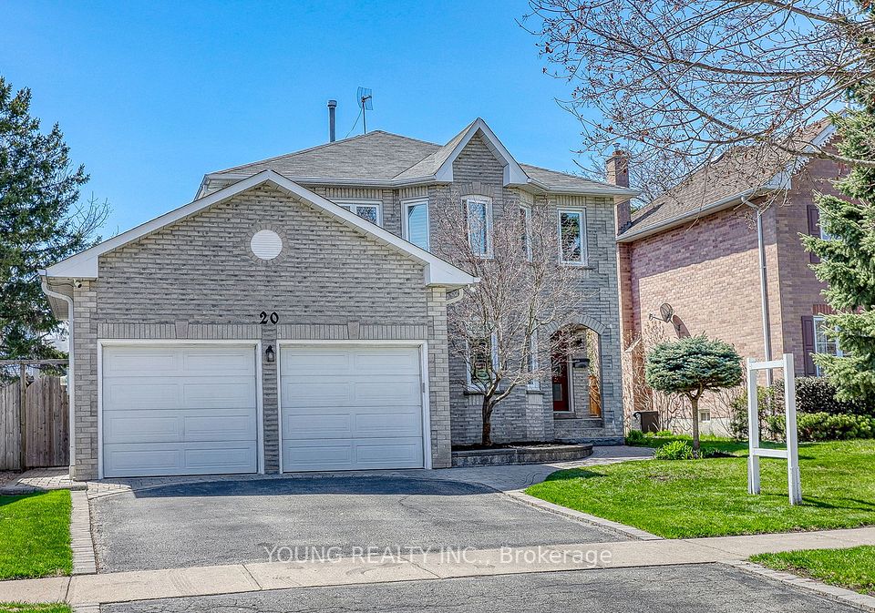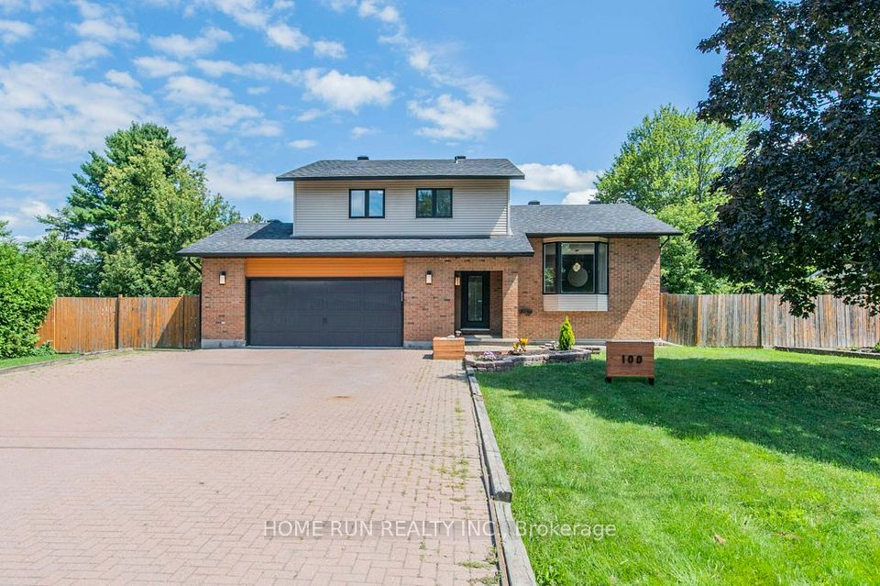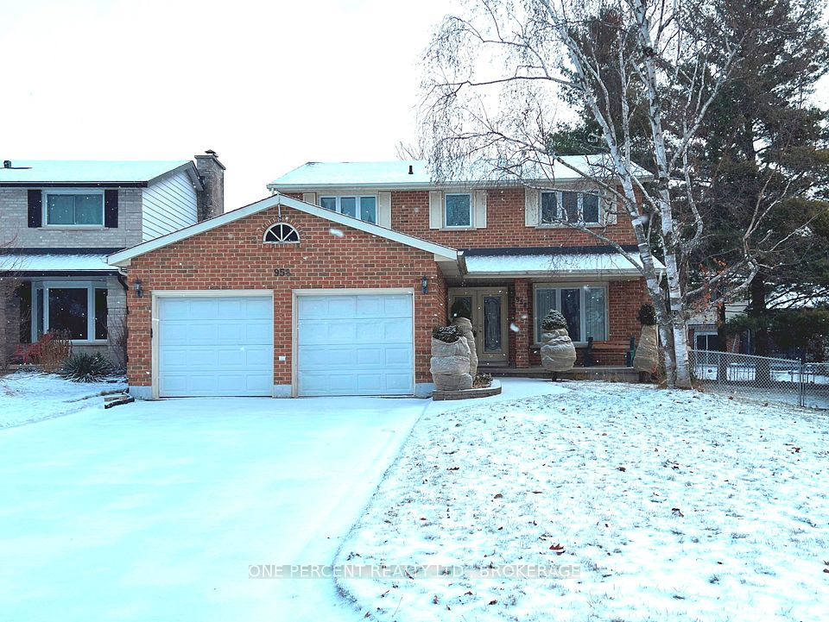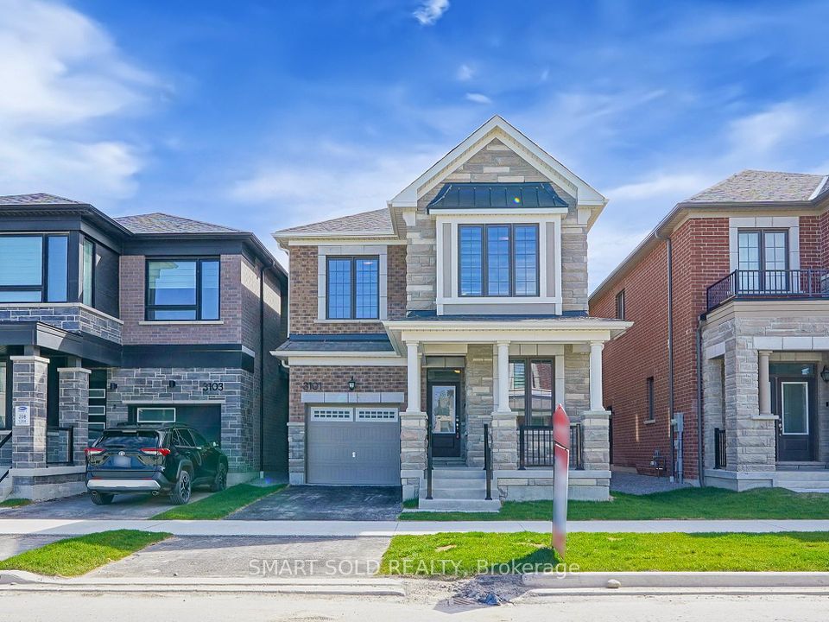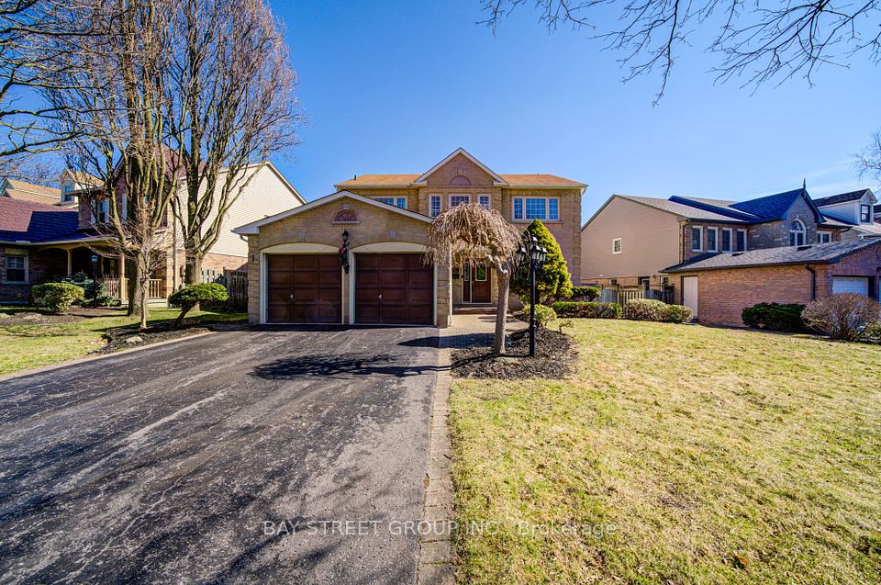$924,999
8849 Dogwood Crescent, Niagara Falls, ON L2H 2Y6
Virtual Tours
Price Comparison
Property Description
Property type
Detached
Lot size
N/A
Style
2-Storey
Approx. Area
N/A
Room Information
| Room Type | Dimension (length x width) | Features | Level |
|---|---|---|---|
| Kitchen | 5.56 x 4.01 m | N/A | Main |
| Living Room | 3.86 x 4.7 m | N/A | Main |
| Dining Room | 3.56 x 3.4 m | N/A | Main |
| Office | 2.87 x 3.25 m | N/A | Main |
About 8849 Dogwood Crescent
Prepare to be amazed by this absolute gem of a family home in the heart of Niagara Falls! Offering the perfect blend of privacy and convenience, this property has no rear neighbors and is just steps away from walking trails, shopping, and entertainment. over 2,500 sq ft, Move-in ready with impeccable upgrades throughout, its designed for comfort and style. The grand oak staircase sets the tone, complemented by soaring 9-ft ceilings with crown molding and high-quality laminate flooring and ceramic tiles. The upgraded kitchen is a chefs dream, featuring custom cabinetry, a spacious pantry, and sleek granite countertops. With four generously sized bedrooms upstairs, there's plenty of room for the entire family. The expansive primary suite is a true retreat, with two matching walk-in closets and a luxurious spa-like ensuite, complete with a jet-soaker tub and a glass-enclosed shower your personal oasis! The second level also includes a convenient laundry area and a charming walk-out balcony overlooking the picturesque neighborhood. The private, fenced-in backyard is an entertainers dream, with a newer concrete patio, a large gazebo, and a quaint garden shed. Situated near top-rated schools and parks, this home is the perfect fit for a growing family. Don't miss out on this one!
Home Overview
Last updated
Apr 17
Virtual tour
None
Basement information
Full, Unfinished
Building size
--
Status
In-Active
Property sub type
Detached
Maintenance fee
$N/A
Year built
--
Additional Details
MORTGAGE INFO
ESTIMATED PAYMENT
Location
Some information about this property - Dogwood Crescent

Book a Showing
Find your dream home ✨
I agree to receive marketing and customer service calls and text messages from homepapa. Consent is not a condition of purchase. Msg/data rates may apply. Msg frequency varies. Reply STOP to unsubscribe. Privacy Policy & Terms of Service.







