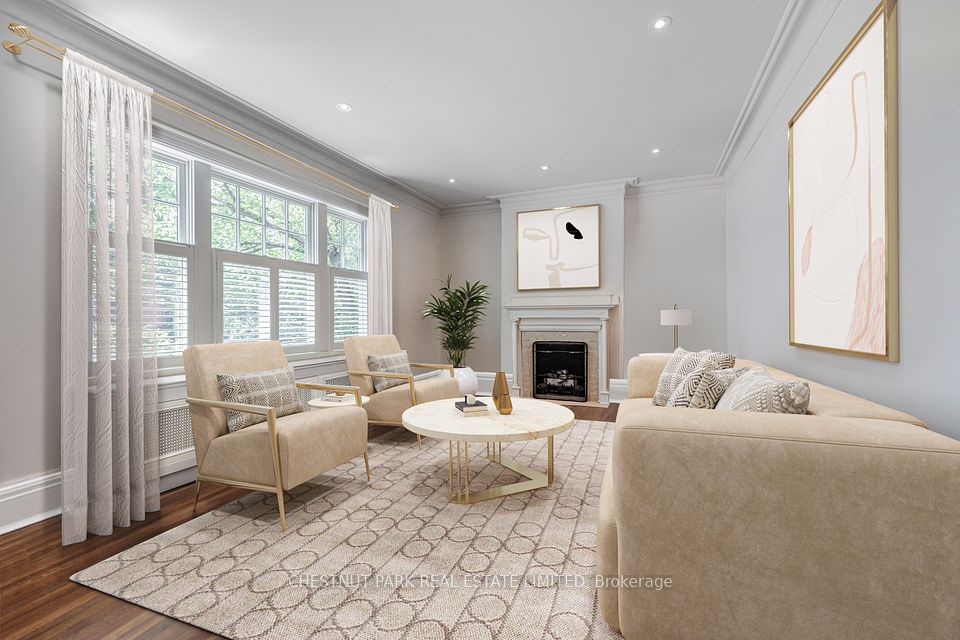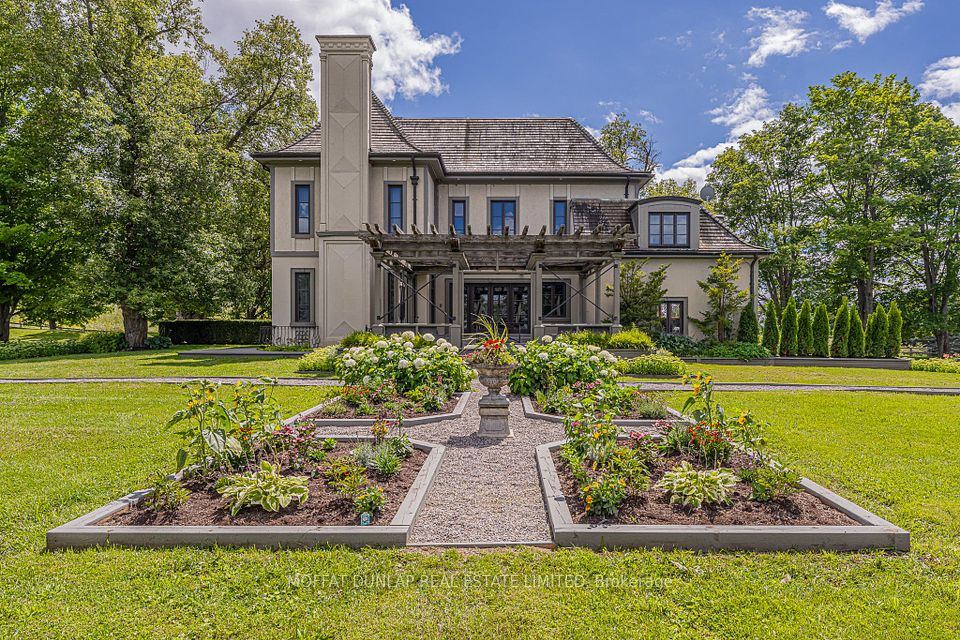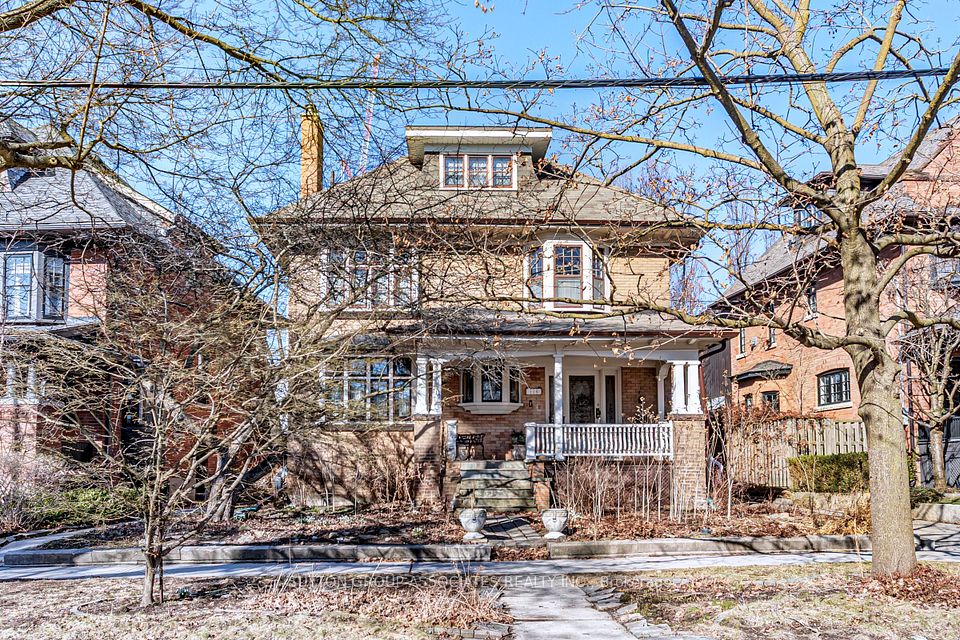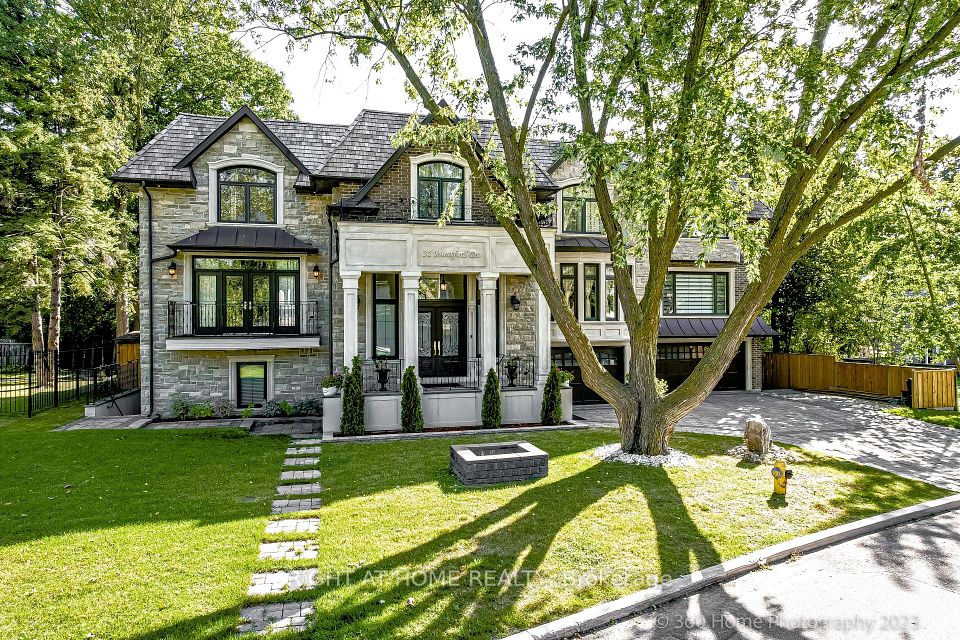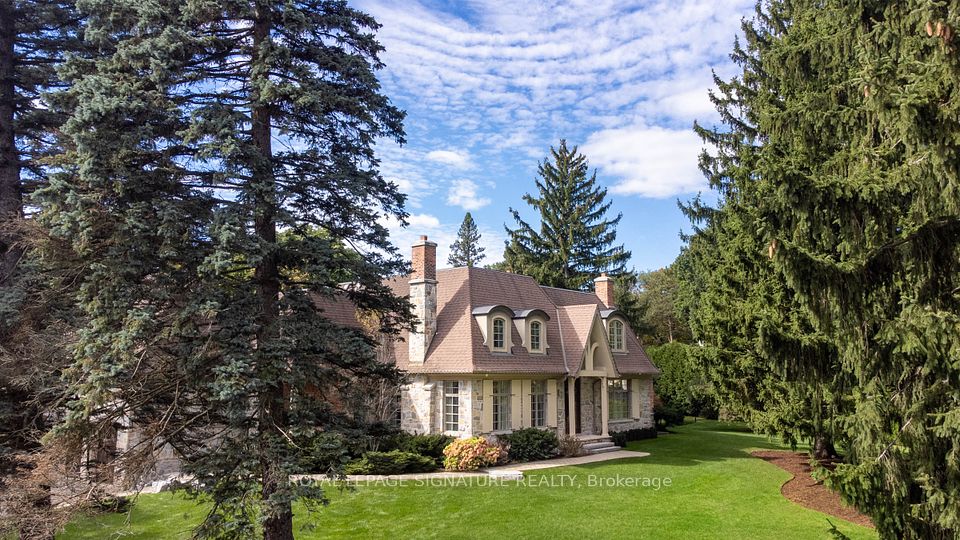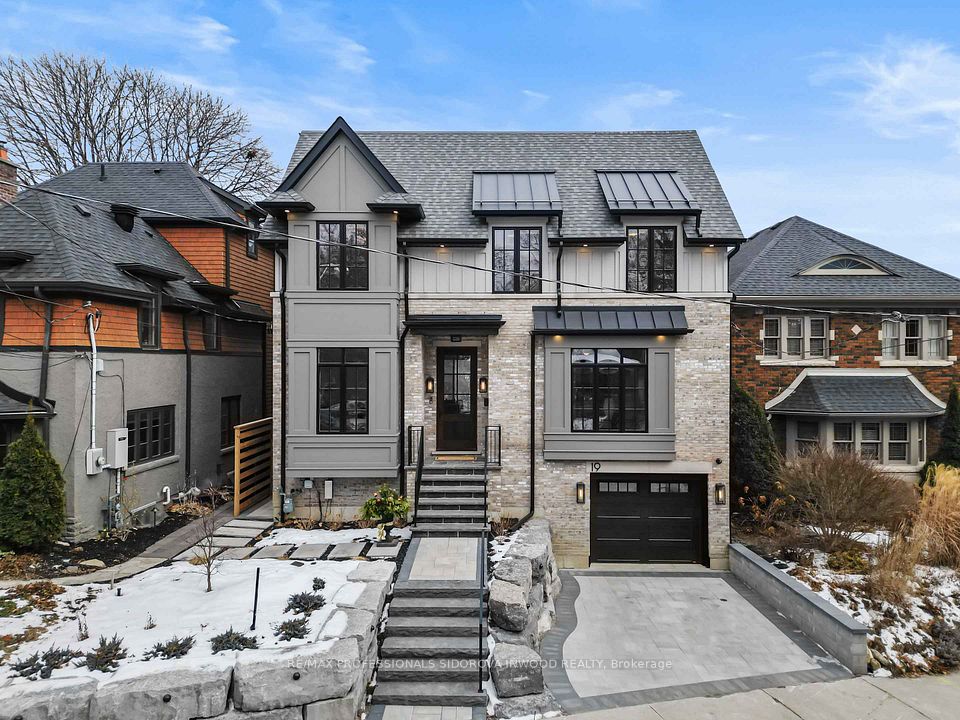$4,948,000
Last price change 18 hours ago
883 Parkland Avenue, Mississauga, ON L5H 3G6
Virtual Tours
Price Comparison
Property Description
Property type
Detached
Lot size
N/A
Style
2-Storey
Approx. Area
N/A
Room Information
| Room Type | Dimension (length x width) | Features | Level |
|---|---|---|---|
| Living Room | 4.88 x 4.3 m | Hardwood Floor, Fireplace, Combined w/Dining | Ground |
| Dining Room | 4.8 x 4.3 m | Hardwood Floor, Combined w/Living | Ground |
| Family Room | 5.7 x 5 m | Hardwood Floor, Fireplace | Ground |
| Kitchen | 5.5 x 4.6 m | Marble Floor, Heated Floor | Ground |
About 883 Parkland Avenue
Stunning Custom Build Home! Backing On Green Space With Direct Walking Access To Lake - Enjoy Daily Walks To Ontario Lake . Spectacular Design & Build W/ over 6,500 Sq. Ft. Of Unparalleled Living Space. 4+2 bedrooms 7 washrooms, W 23Ft Cathedral Ceiling. Concept Main Flr Layout W/ Grand Entrance. Magnificent Wooden Stairs. 3 Car garage, Top Quality S/S Appliances, Heated Floor, Alarm System, Elevator, Sprinkler System. Speakers Throughout .Kitchen Custom Cabs, Island, Butler's Pantry, Finished W/O basement W. 2 bedroom and 2 full bathroom, Media Room , Rec Rm,
Home Overview
Last updated
18 hours ago
Virtual tour
None
Basement information
Finished, Walk-Out
Building size
--
Status
In-Active
Property sub type
Detached
Maintenance fee
$N/A
Year built
--
Additional Details
MORTGAGE INFO
ESTIMATED PAYMENT
Location
Some information about this property - Parkland Avenue

Book a Showing
Find your dream home ✨
I agree to receive marketing and customer service calls and text messages from homepapa. Consent is not a condition of purchase. Msg/data rates may apply. Msg frequency varies. Reply STOP to unsubscribe. Privacy Policy & Terms of Service.








