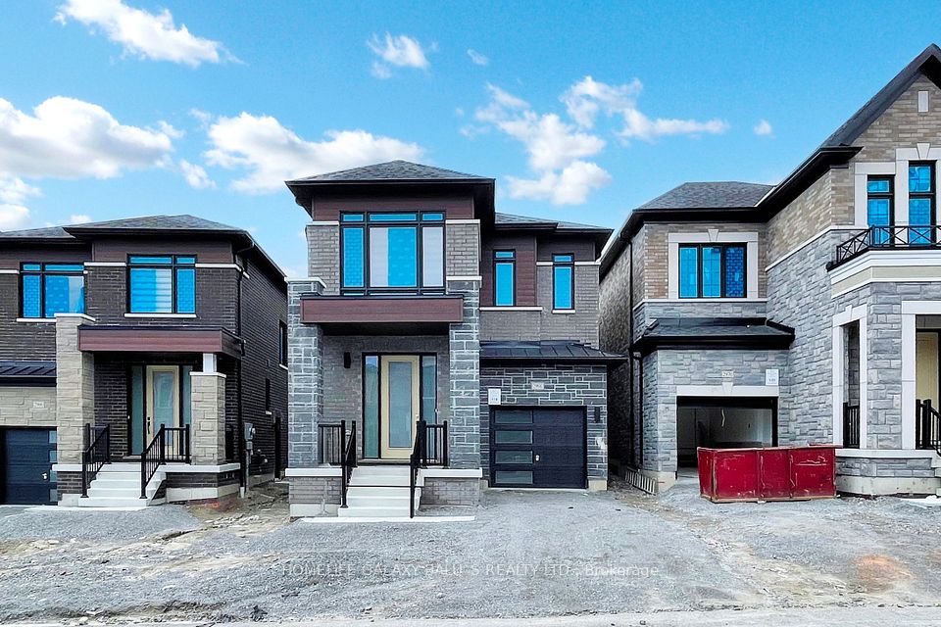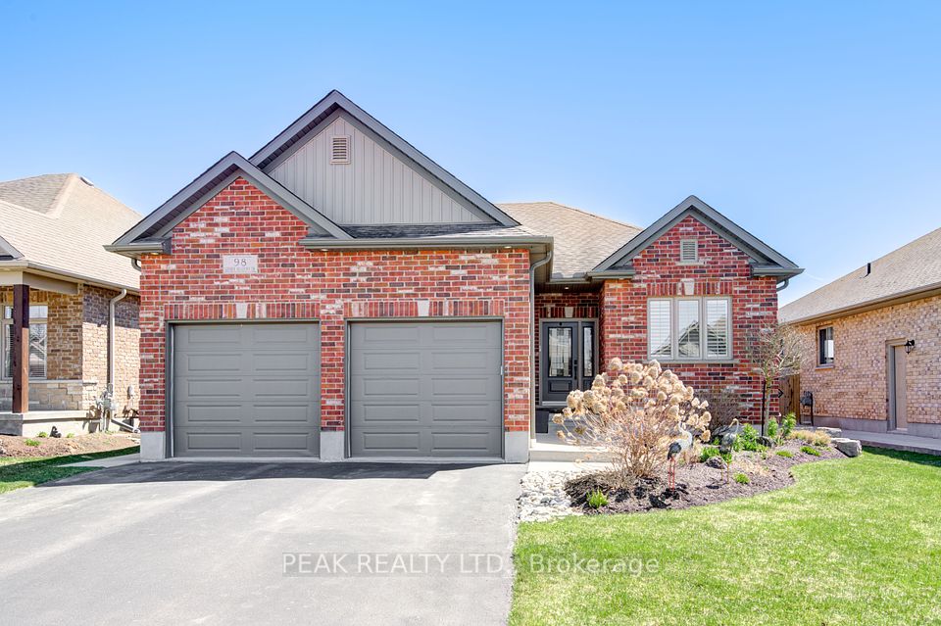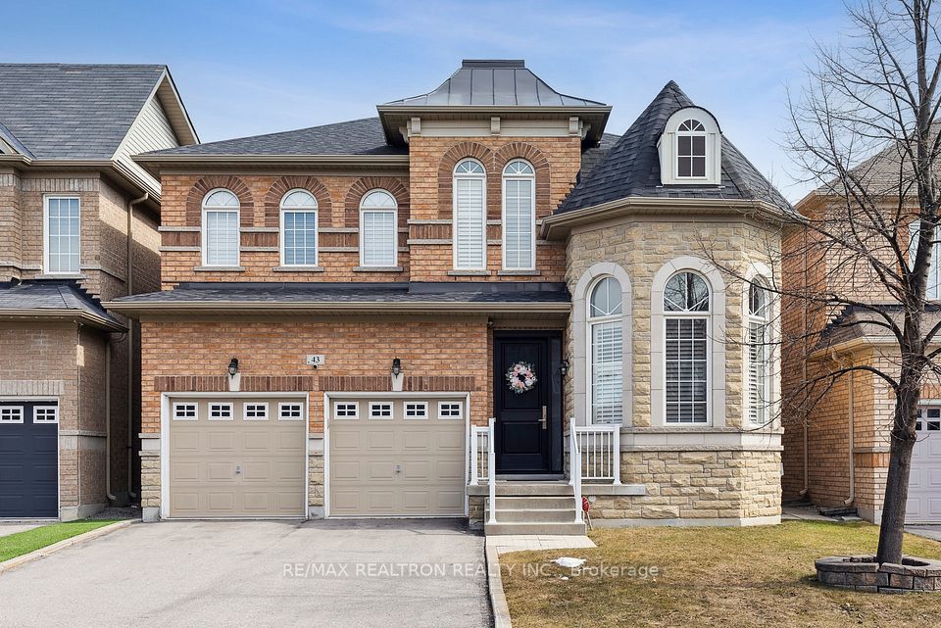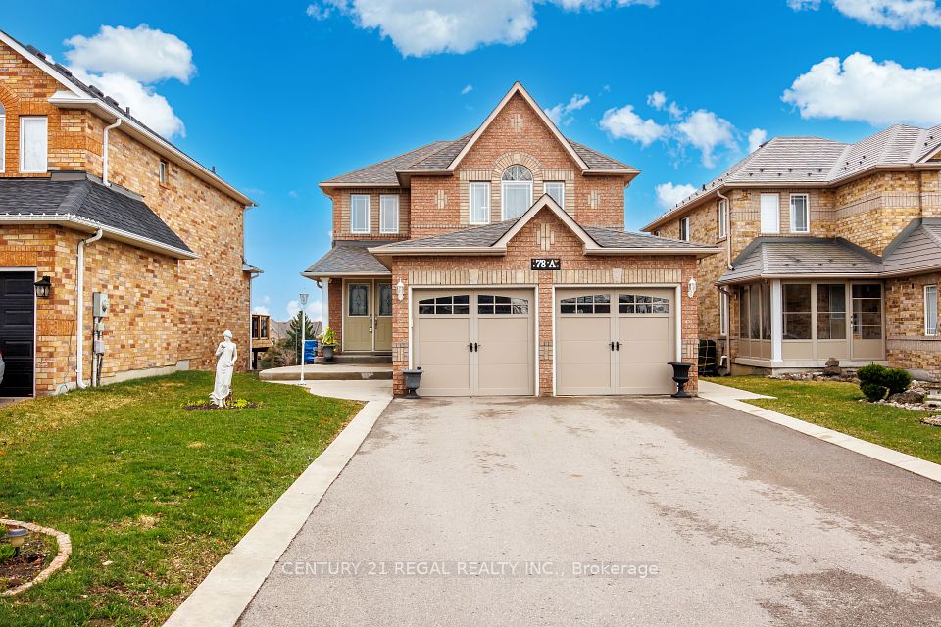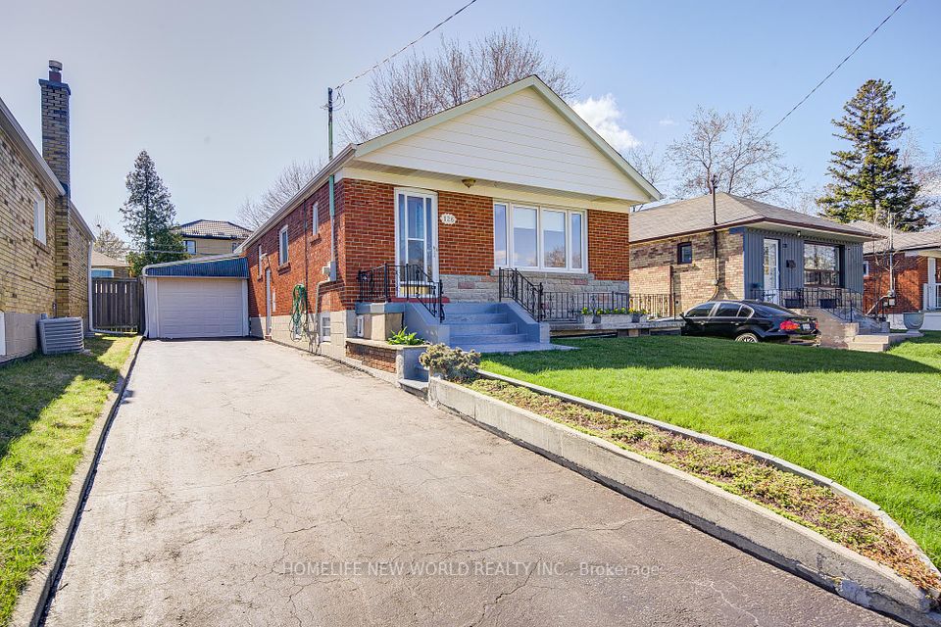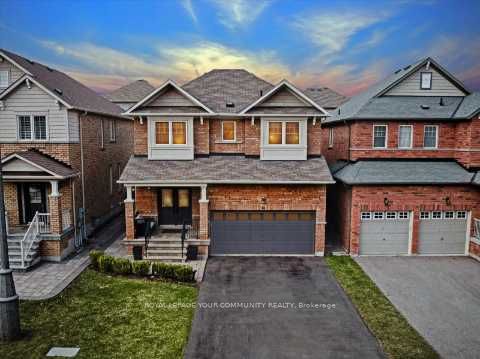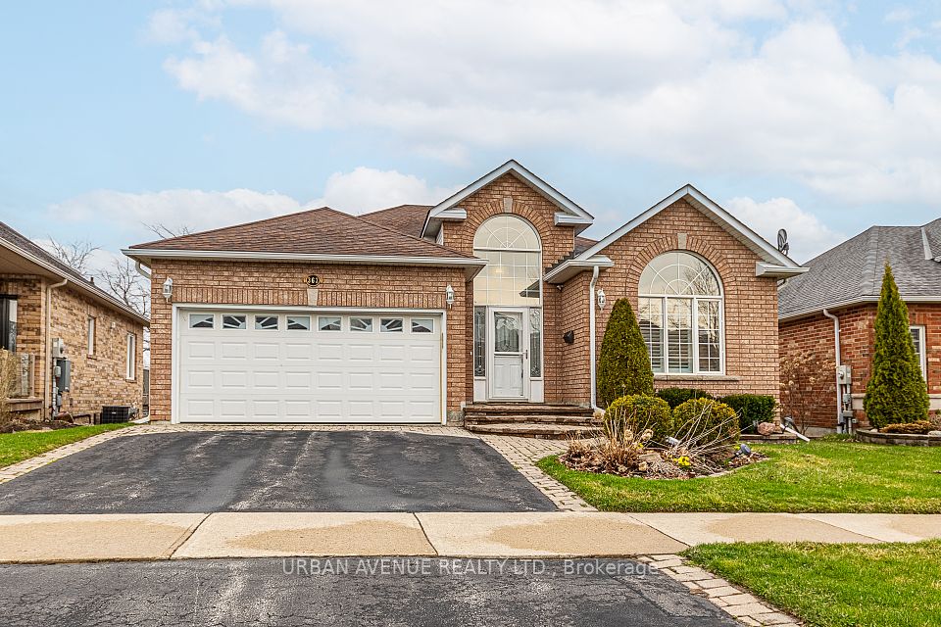$1,395,000
882 Magnolia Terrace, Milton, ON L9E 1R2
Price Comparison
Property Description
Property type
Detached
Lot size
< .50 acres
Style
2-Storey
Approx. Area
N/A
Room Information
| Room Type | Dimension (length x width) | Features | Level |
|---|---|---|---|
| Foyer | 3.75 x 3.07 m | Ceramic Floor, Large Closet, Window | Main |
| Powder Room | 1.41 x 1.58 m | Ceramic Floor, 2 Pc Bath, Pedestal Sink | Main |
| Mud Room | 1.87 x 2.51 m | Ceramic Floor, Access To Garage, Walk-In Closet(s) | Main |
| Dining Room | 3.73 x 4.04 m | Hardwood Floor, Large Window, Open Concept | Main |
About 882 Magnolia Terrace
Welcome to this beautifully upgraded 4-bedroom, 3-bathroom detached home on a quiet, family-friendly street in Milton. Built in 2020, this 2,659 sq. ft. home features 9 ceilings, hardwood floors throughout (no carpet), smooth ceilings on the main floor, and an oak staircase. The chefs kitchen is a standout with a granite island, stainless steel appliances, herringbone backsplash, and premium lighting. The open-concept living room offers a linear electric fireplace, custom built-ins, and a striking brick accent wall. Upstairs, you'll find four spacious bedrooms and two 4-piece baths. The primary retreat features two walk-in closets and a spa-inspired ensuite with a walk-in shower, quartz counters, and double vanity. Enjoy summer in the low-maintenance backyard with exposed aggregate concrete patio and storage shed. The unspoiled basement offers potential for a home gym, rec room, or in-law suite. Close to parks, trails, and schools... this is Milton living at its best.
Home Overview
Last updated
5 hours ago
Virtual tour
None
Basement information
Full, Unfinished
Building size
--
Status
In-Active
Property sub type
Detached
Maintenance fee
$N/A
Year built
--
Additional Details
MORTGAGE INFO
ESTIMATED PAYMENT
Location
Some information about this property - Magnolia Terrace

Book a Showing
Find your dream home ✨
I agree to receive marketing and customer service calls and text messages from homepapa. Consent is not a condition of purchase. Msg/data rates may apply. Msg frequency varies. Reply STOP to unsubscribe. Privacy Policy & Terms of Service.







