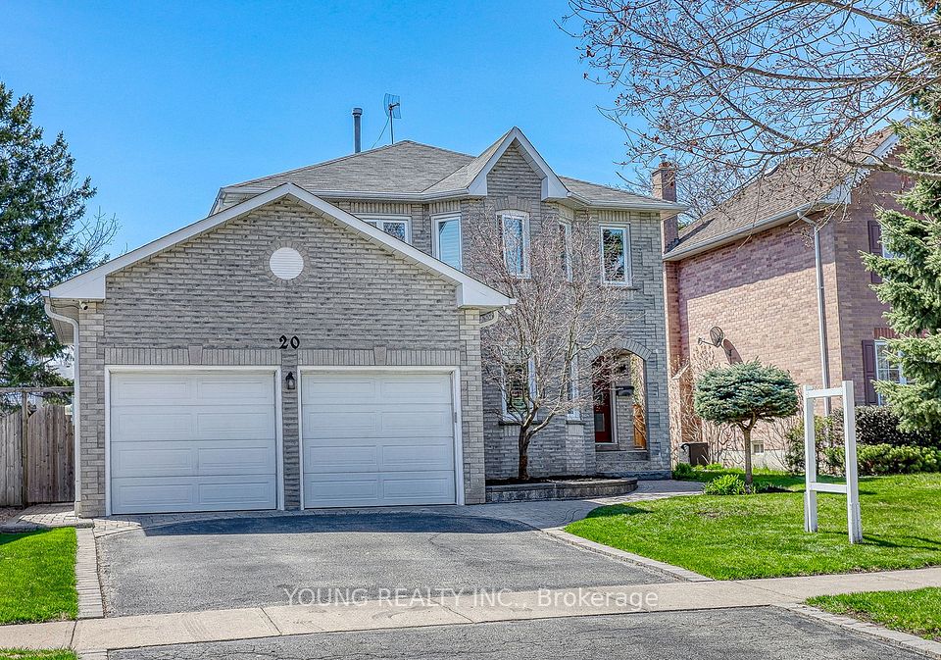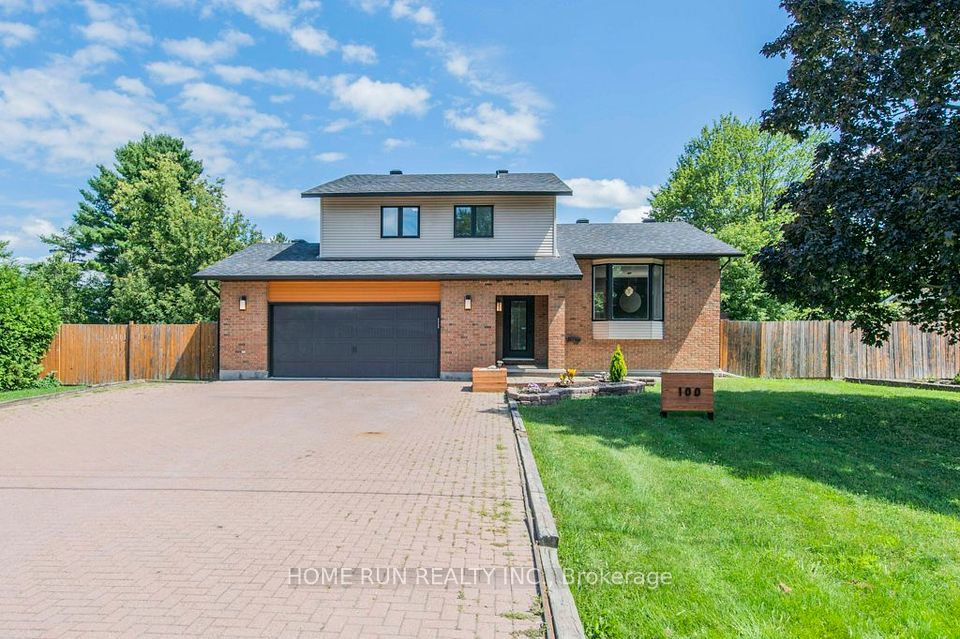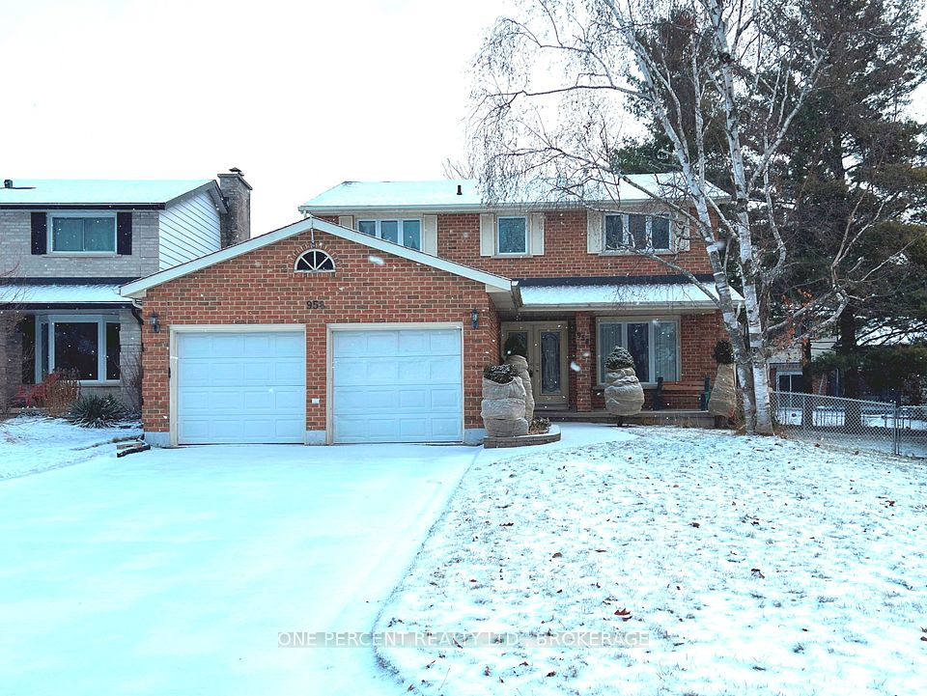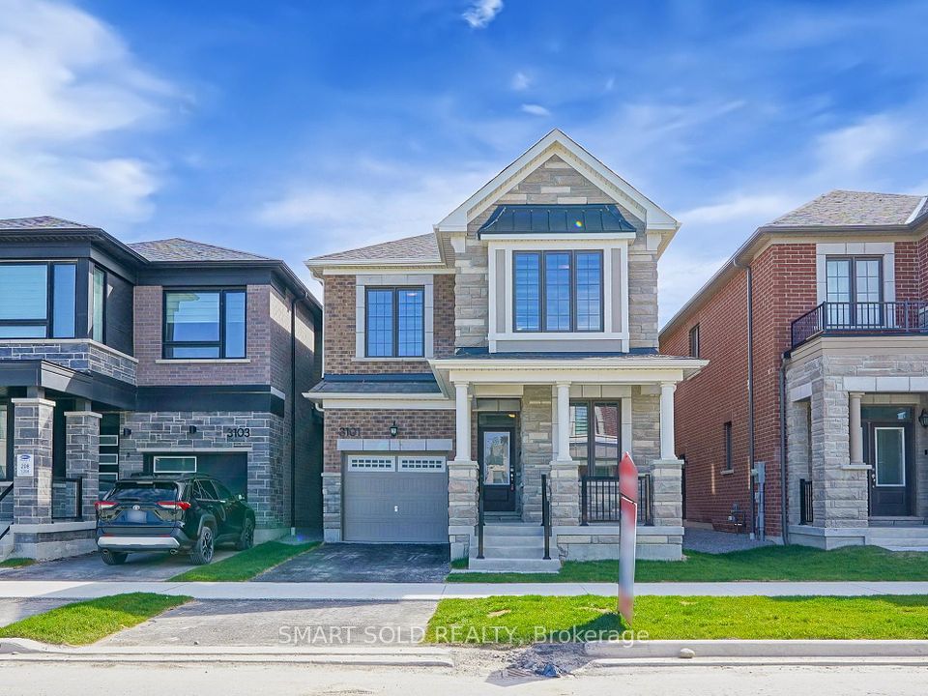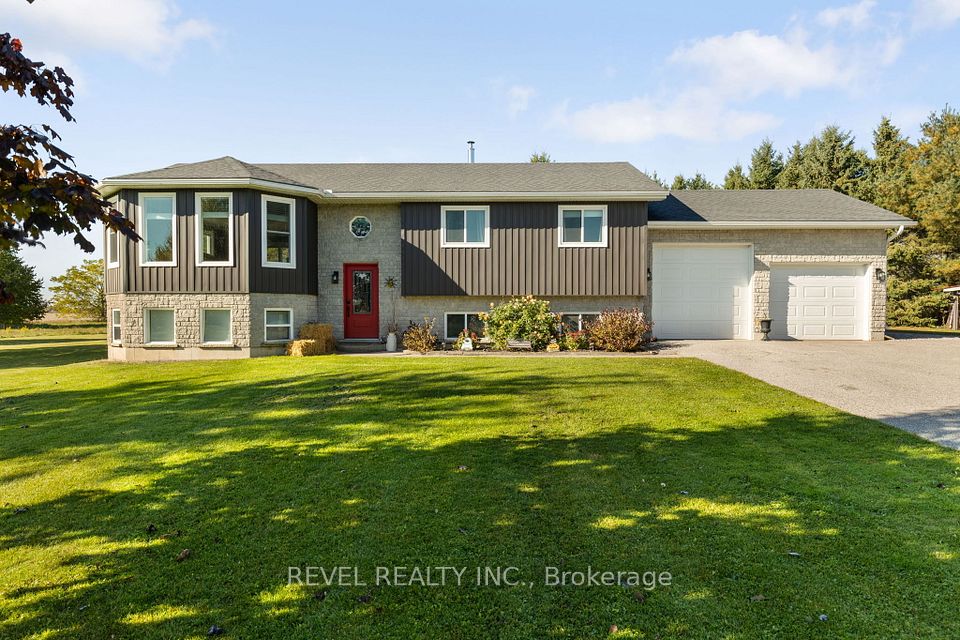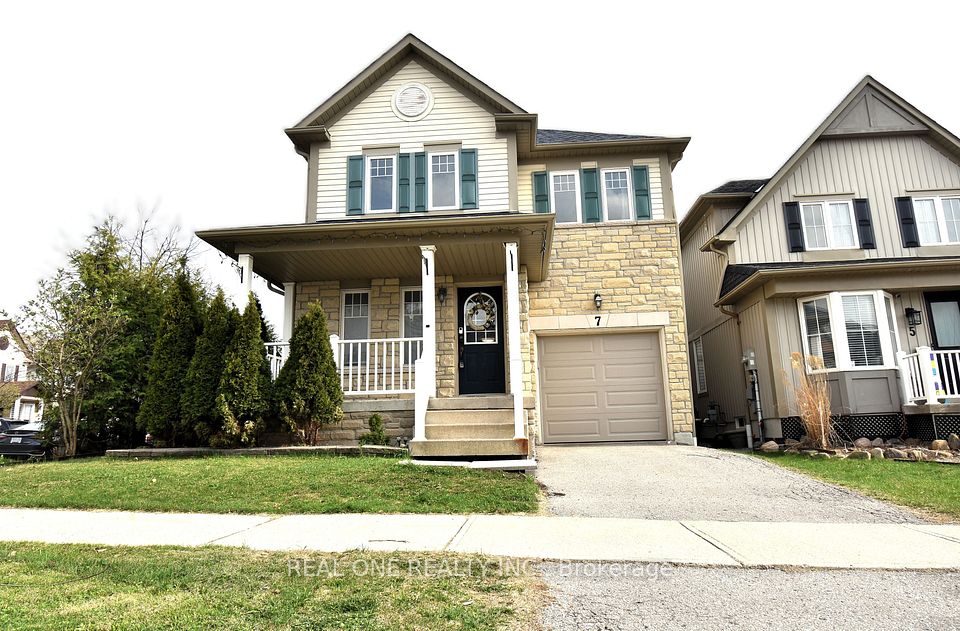$649,900
880 27th Street, Owen Sound, ON N4K 6P3
Price Comparison
Property Description
Property type
Detached
Lot size
N/A
Style
2-Storey
Approx. Area
N/A
Room Information
| Room Type | Dimension (length x width) | Features | Level |
|---|---|---|---|
| Kitchen | 4.88 x 3.96 m | Backsplash, Centre Island, Combined w/Living | Main |
| Living Room | 4.3 x 3.65 m | W/O To Deck, Open Concept, Combined w/Kitchen | Main |
| Dining Room | 3.96 x 2.78 m | Large Window, Separate Room | Main |
| Family Room | 3.96 x 3.96 m | Large Window | Main |
About 880 27th Street
Three bedroom family home on Owen Sound's most desirable community east side close to schools, shopping, restaurants, as well beautiful walking trails and snowmobile trails. Fully fenced yard for the kids and/or pets and a water view from the BACKYARD DECK Beautiful tree in the backyard, recently cut some of them that closed to house and garden shade. 1803 sq ft living space upper level and basement approximately 900 sq ft living space. Metal Roofing 2015, and most of renovation done by previous seller and brand new beautiful laminate floor. It looking modern concept house with unobstructed bright natural light. All windows new and modern looking grass door. Perfect floor plan house it looks like bigger than actual square feet. Modern kitchen with backslash and island.
Home Overview
Last updated
3 days ago
Virtual tour
None
Basement information
Finished
Building size
--
Status
In-Active
Property sub type
Detached
Maintenance fee
$N/A
Year built
--
Additional Details
MORTGAGE INFO
ESTIMATED PAYMENT
Location
Some information about this property - 27th Street

Book a Showing
Find your dream home ✨
I agree to receive marketing and customer service calls and text messages from homepapa. Consent is not a condition of purchase. Msg/data rates may apply. Msg frequency varies. Reply STOP to unsubscribe. Privacy Policy & Terms of Service.







