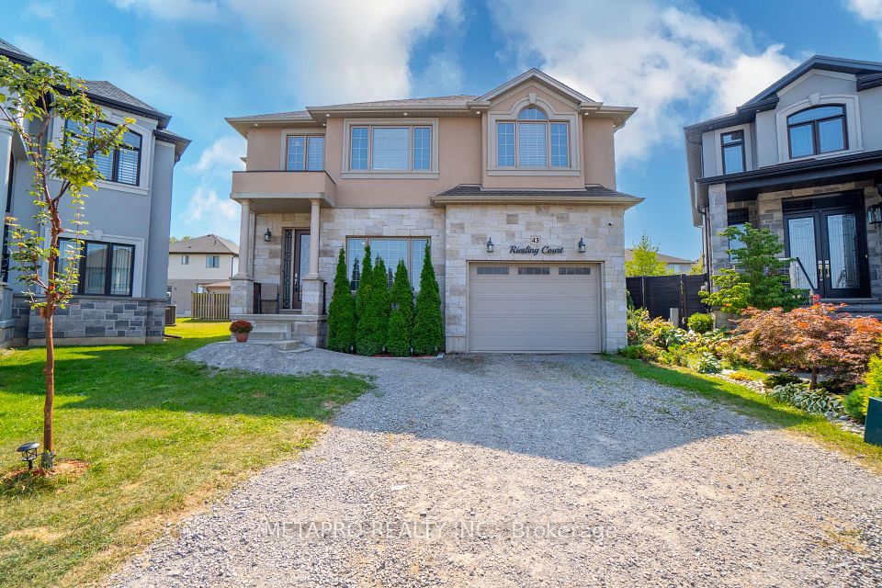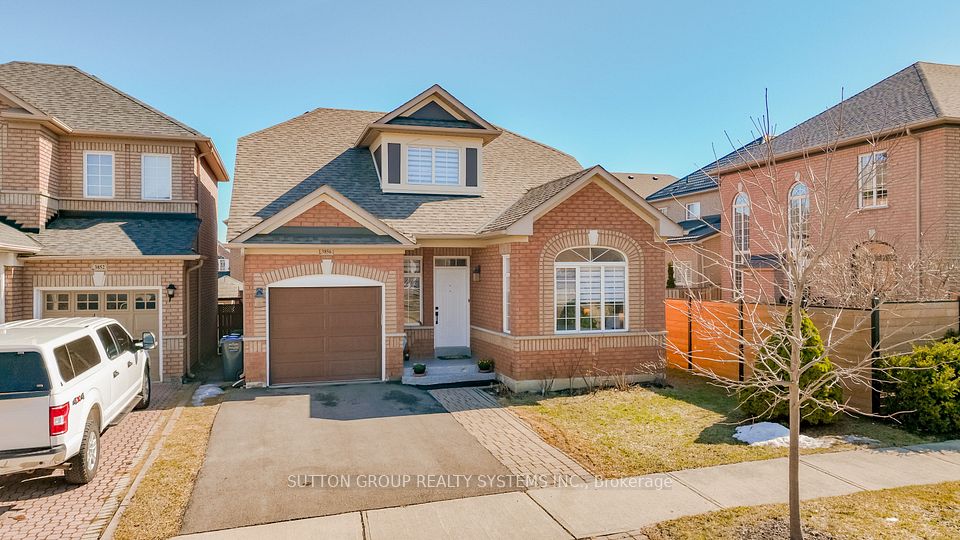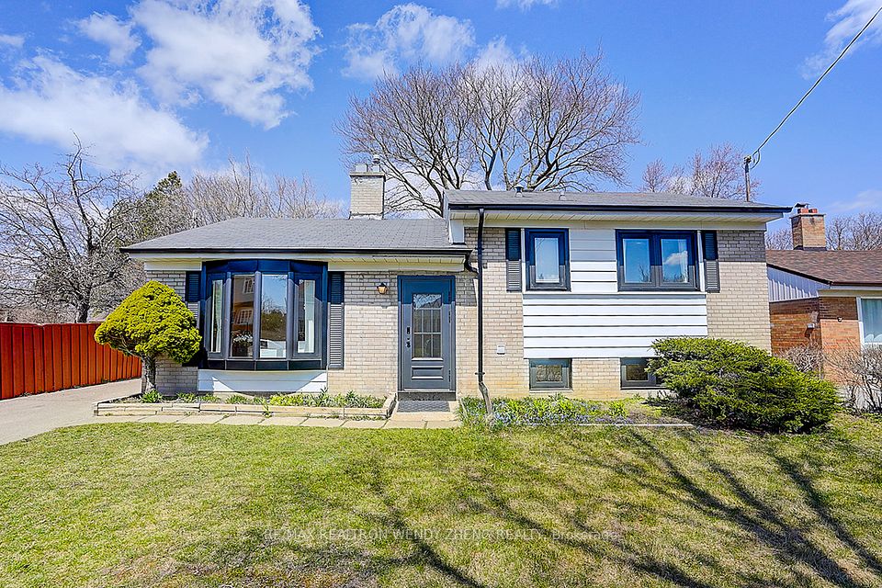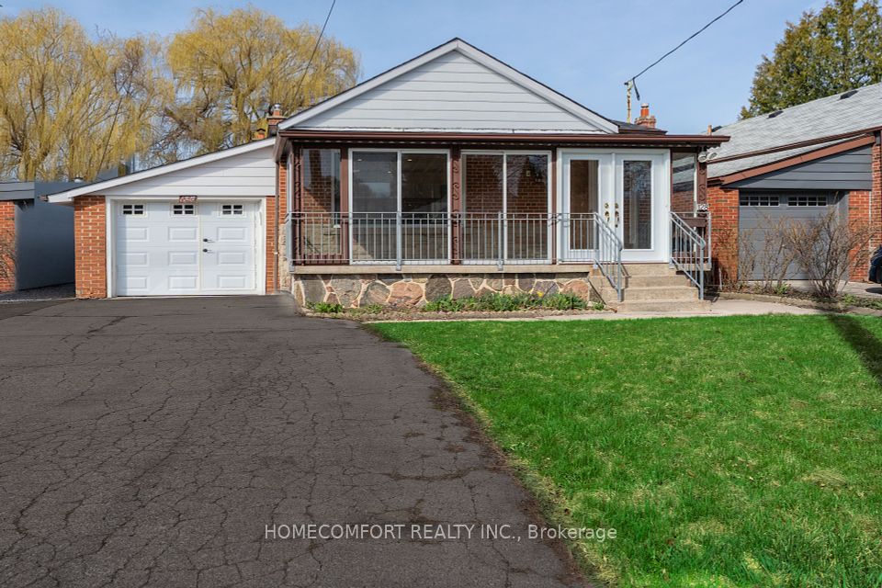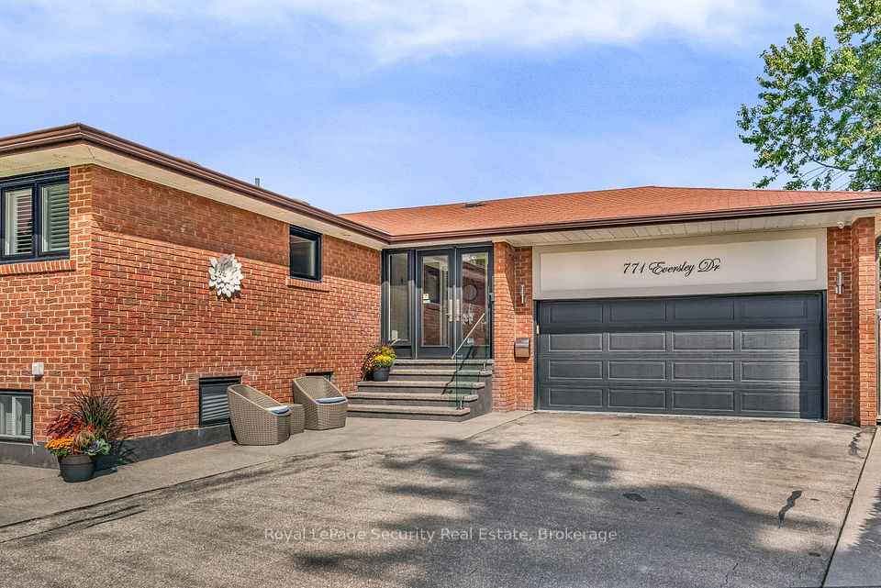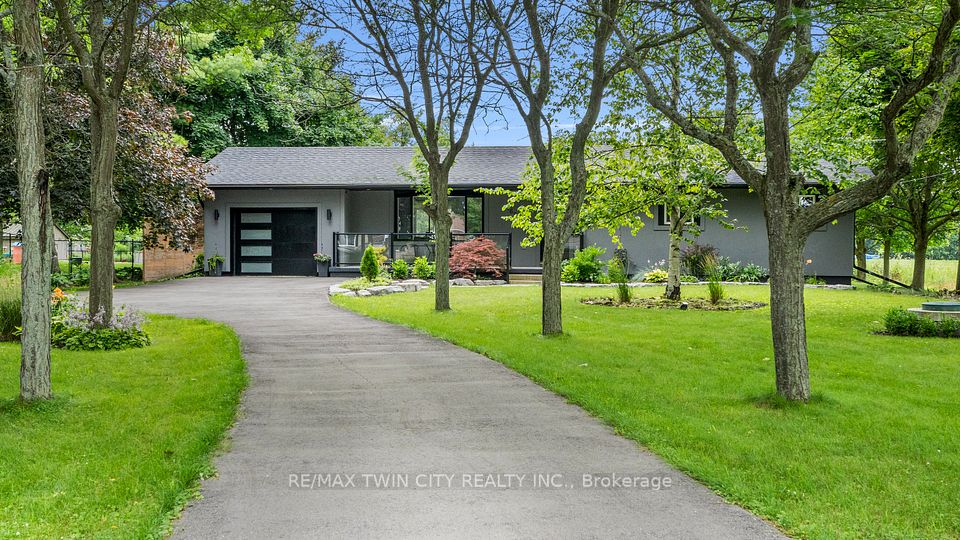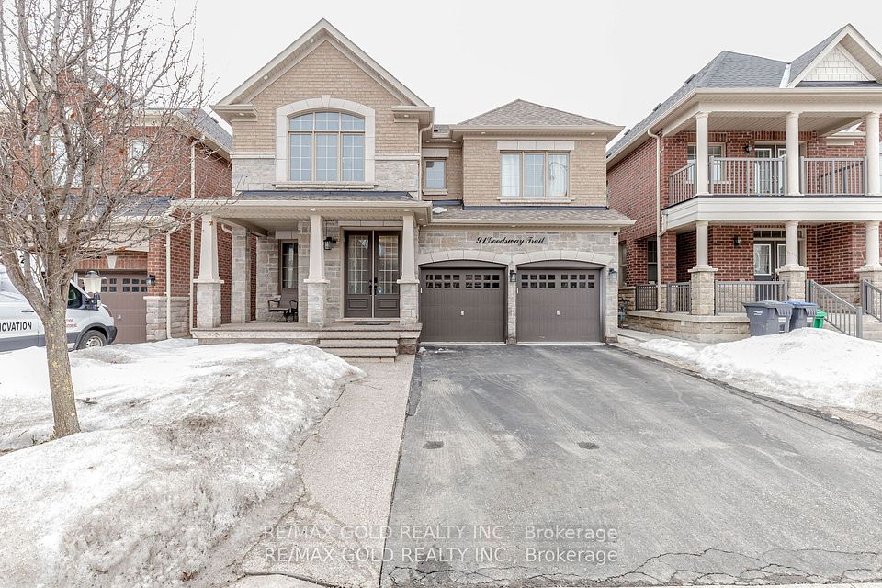$1,139,900
88 Wimberly Avenue, Hamilton, ON L8B 0S2
Virtual Tours
Price Comparison
Property Description
Property type
Detached
Lot size
N/A
Style
2-Storey
Approx. Area
N/A
Room Information
| Room Type | Dimension (length x width) | Features | Level |
|---|---|---|---|
| Dining Room | 4.5 x 5.82 m | N/A | Main |
| Family Room | 4.11 x 5.59 m | N/A | Main |
| Kitchen | 3.48 x 6.07 m | N/A | Main |
| Powder Room | N/A | 2 Pc Bath | Main |
About 88 Wimberly Avenue
This turn key home is the one youve been waiting for! 9 ceilings and wide-plank engineered flooring welcomes you into the oversized dining room, perfect for your large family gatherings! The spacious family room features a gas fireplace and open concept layout and is wide open to the renovated kitchen which features an oversized island with a waterfall quartz countertops, making it an entertainers dream! The oak staircase leads you to the second floor where youll find 4 spacious bedrooms including the Primary bedroom which features its own 5pc ensuite and walk-in closet. This second level also features the main bathroom and a conveniently located laundry room. The fully finished basement features a large rec space along with a large room and full bathroom! Located next to restaurants, shopping, schools and transit, this has it all.
Home Overview
Last updated
20 hours ago
Virtual tour
None
Basement information
Finished, Full
Building size
--
Status
In-Active
Property sub type
Detached
Maintenance fee
$N/A
Year built
--
Additional Details
MORTGAGE INFO
ESTIMATED PAYMENT
Location
Some information about this property - Wimberly Avenue

Book a Showing
Find your dream home ✨
I agree to receive marketing and customer service calls and text messages from homepapa. Consent is not a condition of purchase. Msg/data rates may apply. Msg frequency varies. Reply STOP to unsubscribe. Privacy Policy & Terms of Service.







