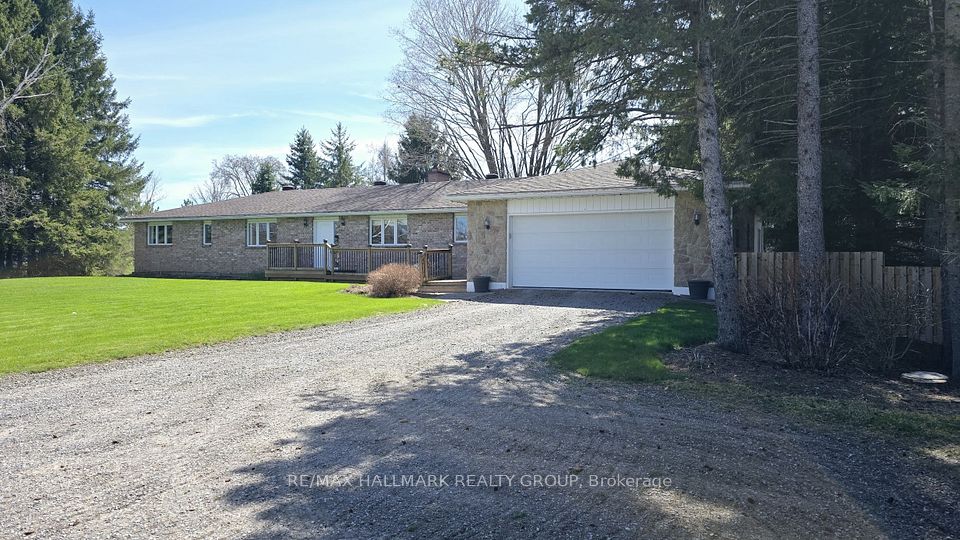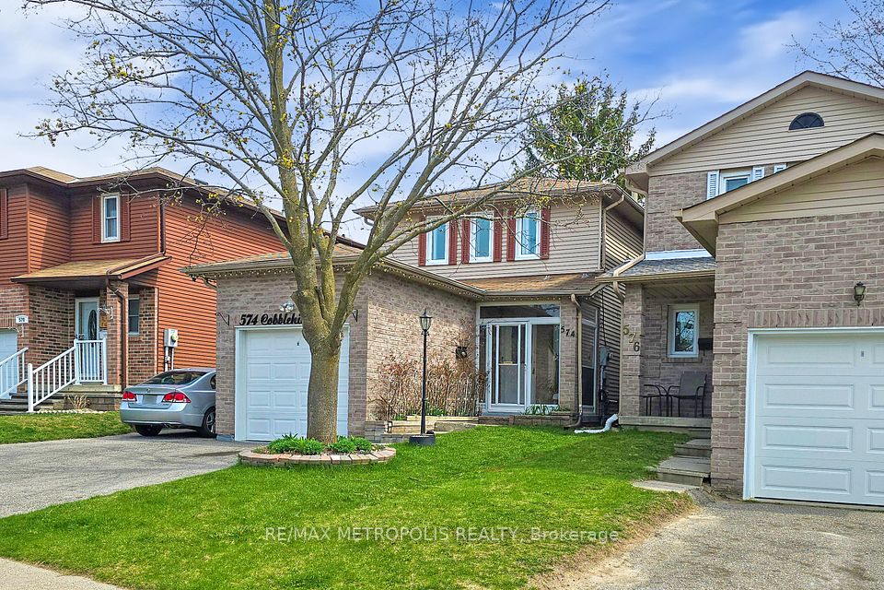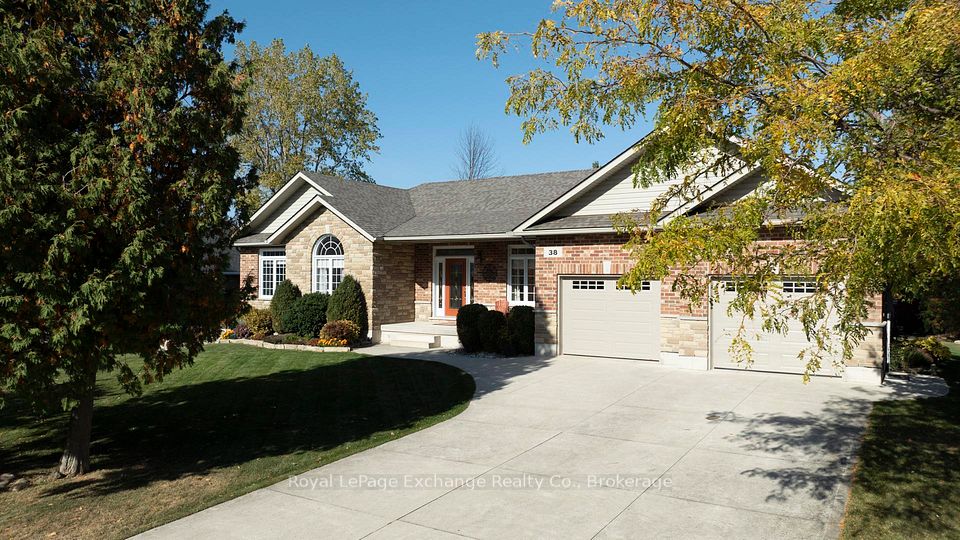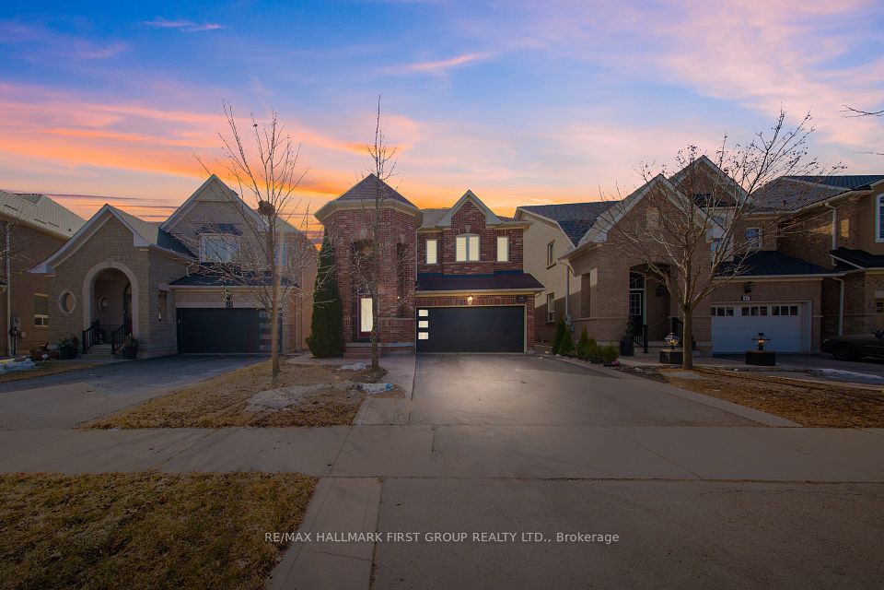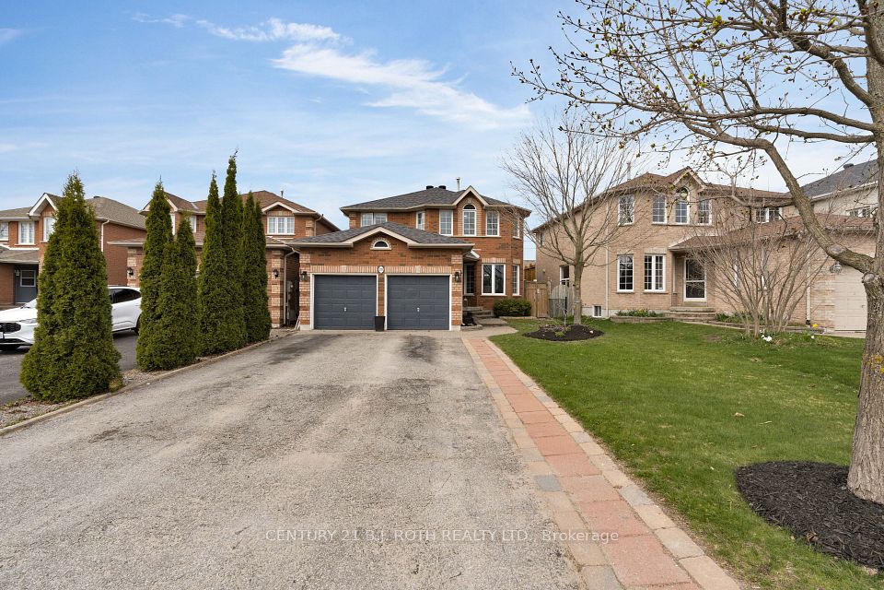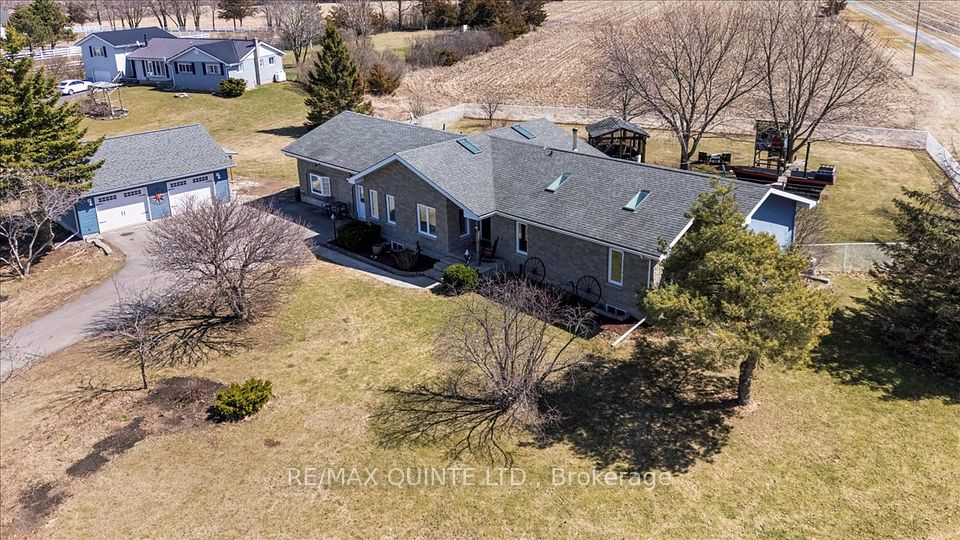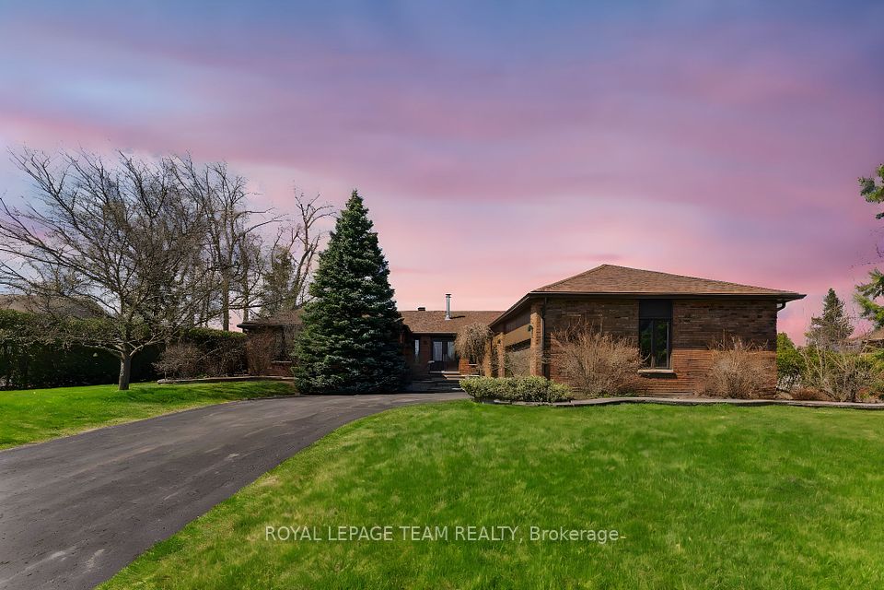$1,199,900
88 Strathroy Crescent, Hamilton, ON L8B 0N5
Virtual Tours
Price Comparison
Property Description
Property type
Detached
Lot size
N/A
Style
2-Storey
Approx. Area
N/A
Room Information
| Room Type | Dimension (length x width) | Features | Level |
|---|---|---|---|
| Recreation | 5.46 x 5.36 m | N/A | Basement |
| Kitchen | 6.34 x 3 m | Eat-in Kitchen, Gas Fireplace | Ground |
| Family Room | 4.95 x 3.4 m | Gas Fireplace | Ground |
| Dining Room | 3.45 x 3.35 m | N/A | Ground |
About 88 Strathroy Crescent
Stunning home in an established family friendly neighbourhood. 4+1 bedrooms and 3.5 bathrooms, with over 3,000 sq/ft of finished space, this home is designed to accommodate the needs of any family. The bright eat in kitchen features quartz countertops, stainless steel appliances including a gas stove, a pantry, pot & pan drawers. Beautiful hardwood floors flow through the dining, family & living rooms. The formal dining room features a coffered ceiling and a pocket door for privacy when entertaining. Relax by the double-sided fireplace in the family room. Upstairs, you'll find an oversized primary suite featuring a double door entry & a luxurious renovated ensuite with a soaker tub, separate glass shower and double sink vanity. Additional bathrooms include a newly updated powder room and a 4 pc main bathroom. The fully finished basement features a rec room, a bedroom with a large closet, a 3 pc bathroom, a cold cellar & ample storage space. The interlock patio creates a perfect entertaining space, while the 6 person hot tub with pergola offers year round relaxation. The fully fenced yard with gates on either side ensures privacy and security and the sprinkler system makes maintenance a breeze. The home features updated garage doors and a concrete driveway. The main floor laundry room offers storage & garage access. Don't miss the opportunity to make this exceptional property your own!
Home Overview
Last updated
Apr 9
Virtual tour
None
Basement information
Partially Finished
Building size
--
Status
In-Active
Property sub type
Detached
Maintenance fee
$N/A
Year built
--
Additional Details
MORTGAGE INFO
ESTIMATED PAYMENT
Location
Some information about this property - Strathroy Crescent

Book a Showing
Find your dream home ✨
I agree to receive marketing and customer service calls and text messages from homepapa. Consent is not a condition of purchase. Msg/data rates may apply. Msg frequency varies. Reply STOP to unsubscribe. Privacy Policy & Terms of Service.







