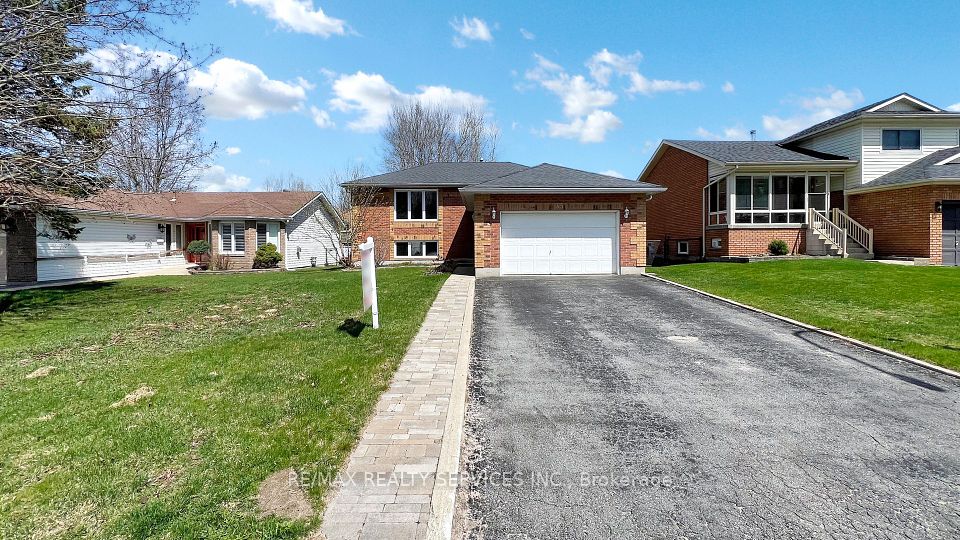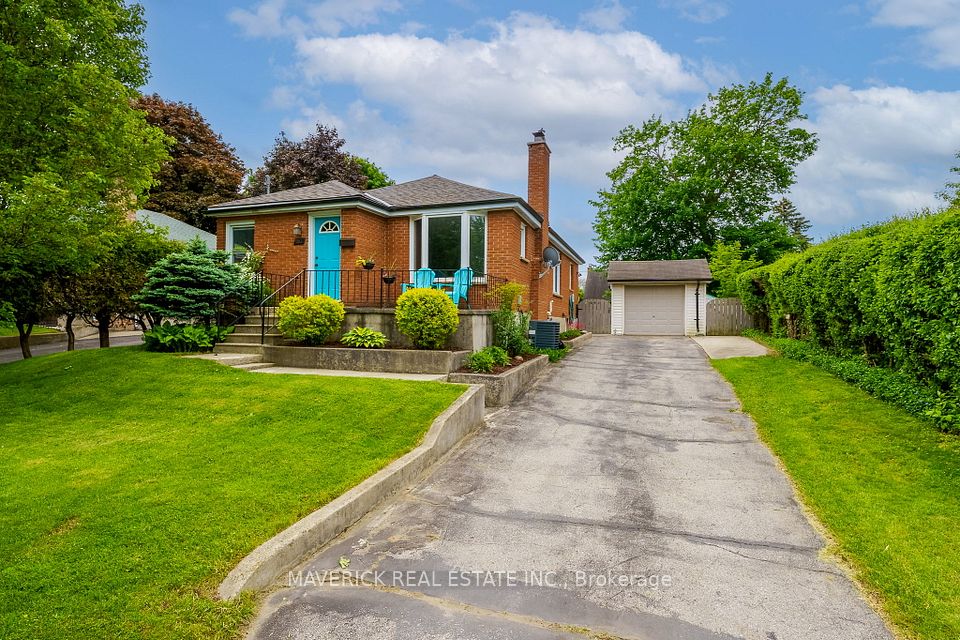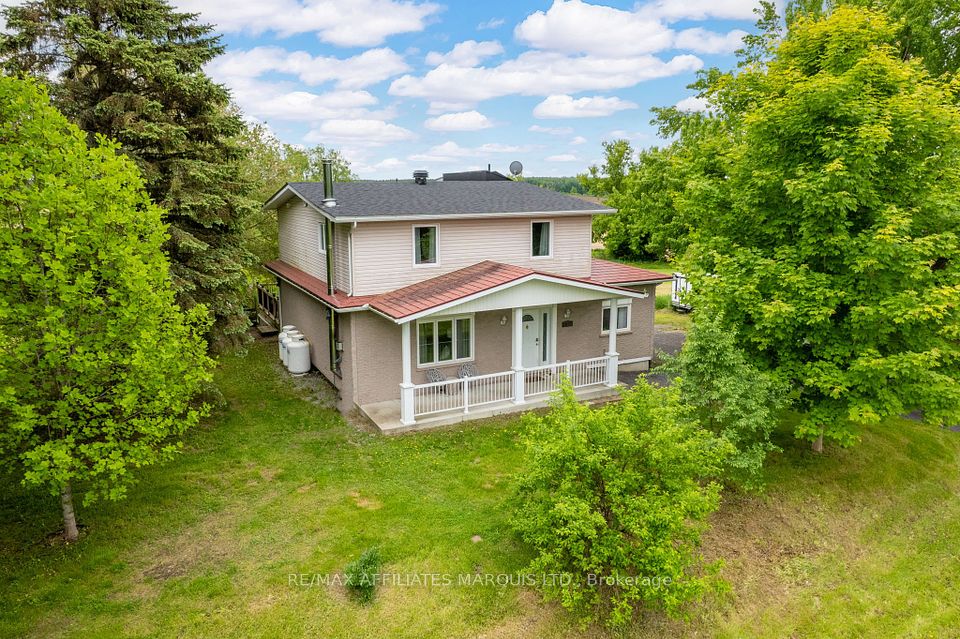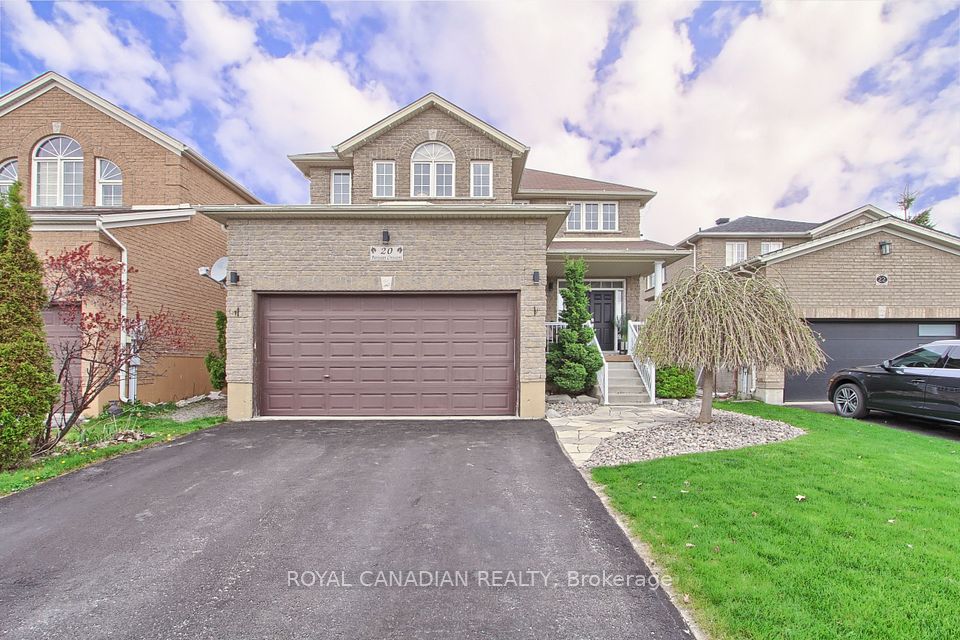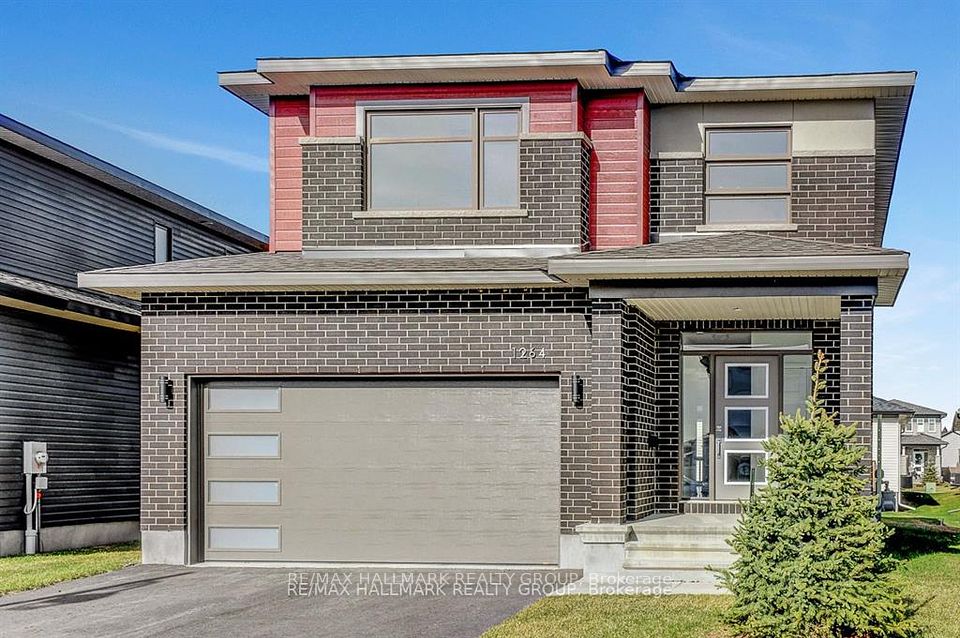
$949,900
88 SPARKY'S Way, Southwold, ON N5P 0G1
Virtual Tours
Price Comparison
Property Description
Property type
Detached
Lot size
< .50 acres
Style
Bungalow
Approx. Area
N/A
Room Information
| Room Type | Dimension (length x width) | Features | Level |
|---|---|---|---|
| Foyer | 4.99 x 1.74 m | N/A | Main |
| Bedroom 2 | 3.82 x 3.58 m | N/A | Main |
| Great Room | 5.85 x 4.24 m | Vaulted Ceiling(s), Electric Fireplace | Main |
| Kitchen | 5.49 x 3.71 m | N/A | Main |
About 88 SPARKY'S Way
Welcome to this stunning fully finished 2+2 bedroom, 3 bath home featuring a spacious double car garage and a beautifully landscaped, fully fenced backyard oasis. Enjoy outdoor living year-round with a covered back (wood composite) deck, relaxing hot tub, and convenient garden shed. Inside, you'll find a warm and inviting layout with stylish upgrades throughout. The front room is highlighted by a rustic barn door, ideal for a home office or den. The primary suite offers a generous walk-in closet and a luxurious 4-piece ensuite, complete with a custom-tiled shower, double sinks, and quartz countertops.The open-concept Great Room is perfect for entertaining, showcasing a cozy fireplace with a shiplap feature wall. The gourmet kitchen boasts a large island, built-in appliances, quartz counters, pantry, and seamless access to the main floor laundry. The fully finished lower level impresses with soaring 9 ceilings, a massive rec room, two additional bedrooms, a full 3-piece bathroom, and abundant storage space.Located just a short walk to scenic nature trails and a quick drive to the 401 and London, this home offers the perfect blend of peace, convenience, and modern comfort. In the Southwold school district. Welcome Home!
Home Overview
Last updated
Apr 22
Virtual tour
None
Basement information
Finished
Building size
--
Status
In-Active
Property sub type
Detached
Maintenance fee
$N/A
Year built
2025
Additional Details
MORTGAGE INFO
ESTIMATED PAYMENT
Location
Some information about this property - SPARKY'S Way

Book a Showing
Find your dream home ✨
I agree to receive marketing and customer service calls and text messages from homepapa. Consent is not a condition of purchase. Msg/data rates may apply. Msg frequency varies. Reply STOP to unsubscribe. Privacy Policy & Terms of Service.







