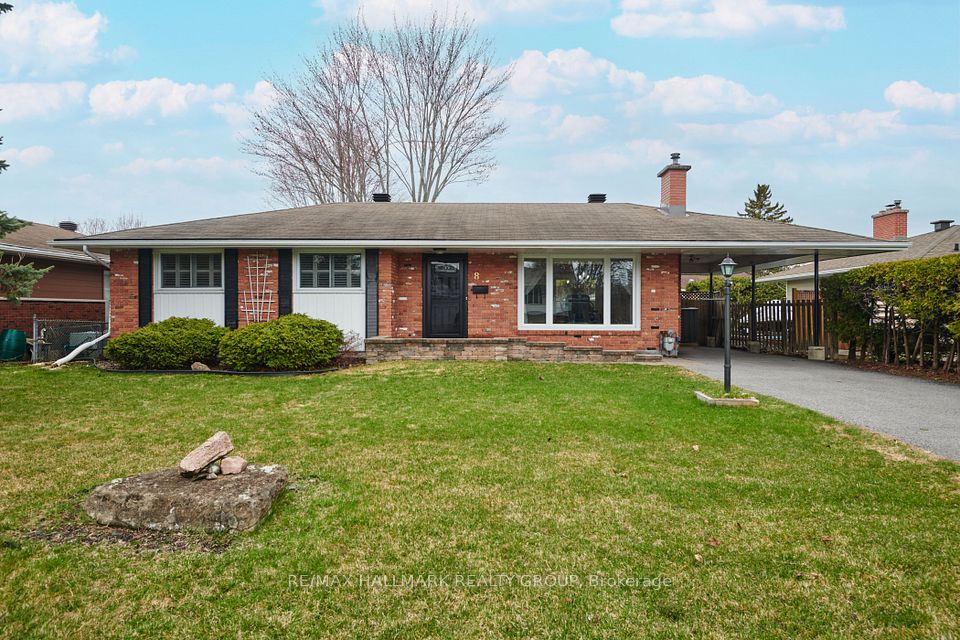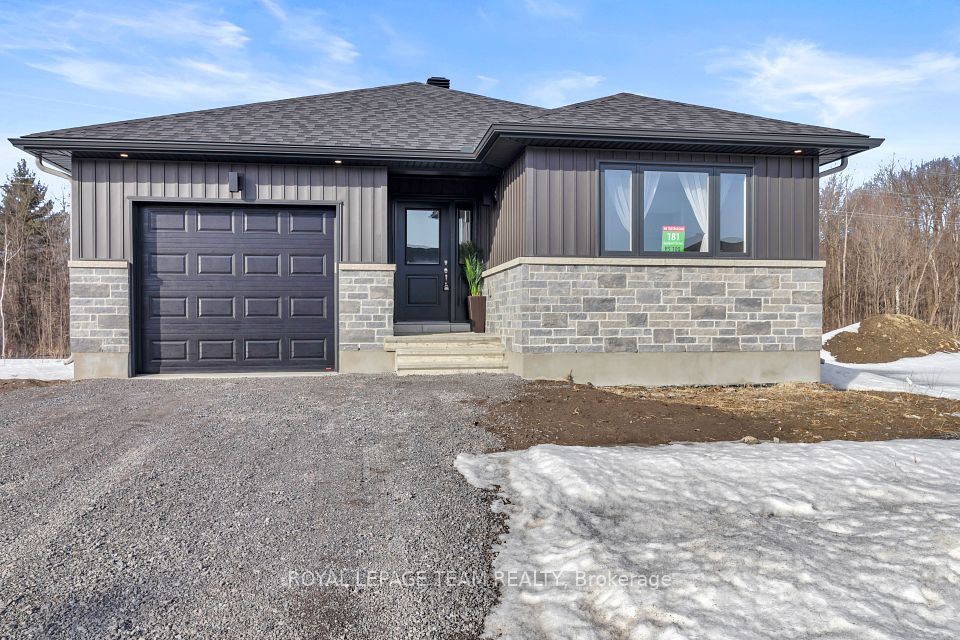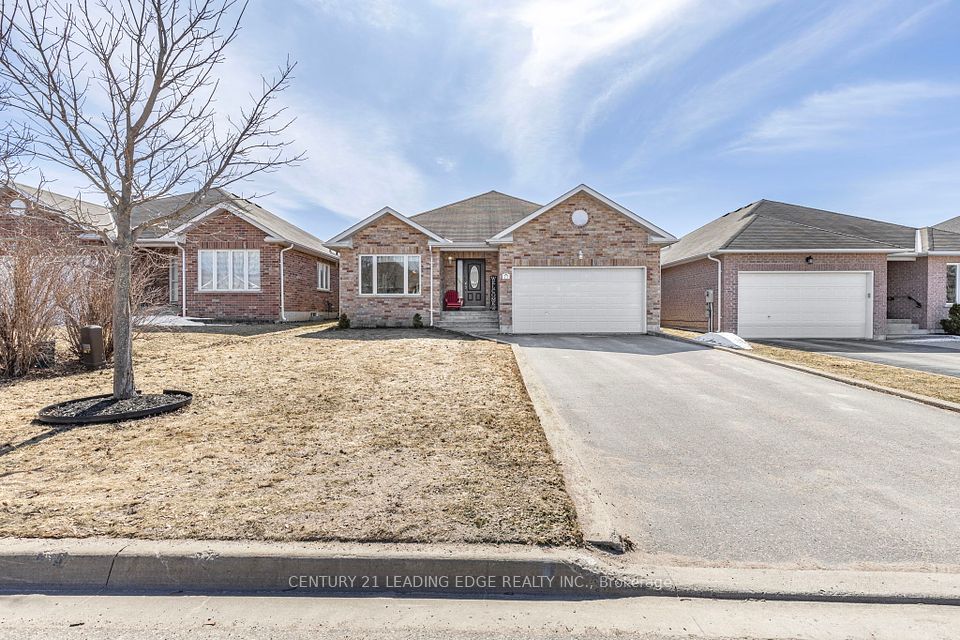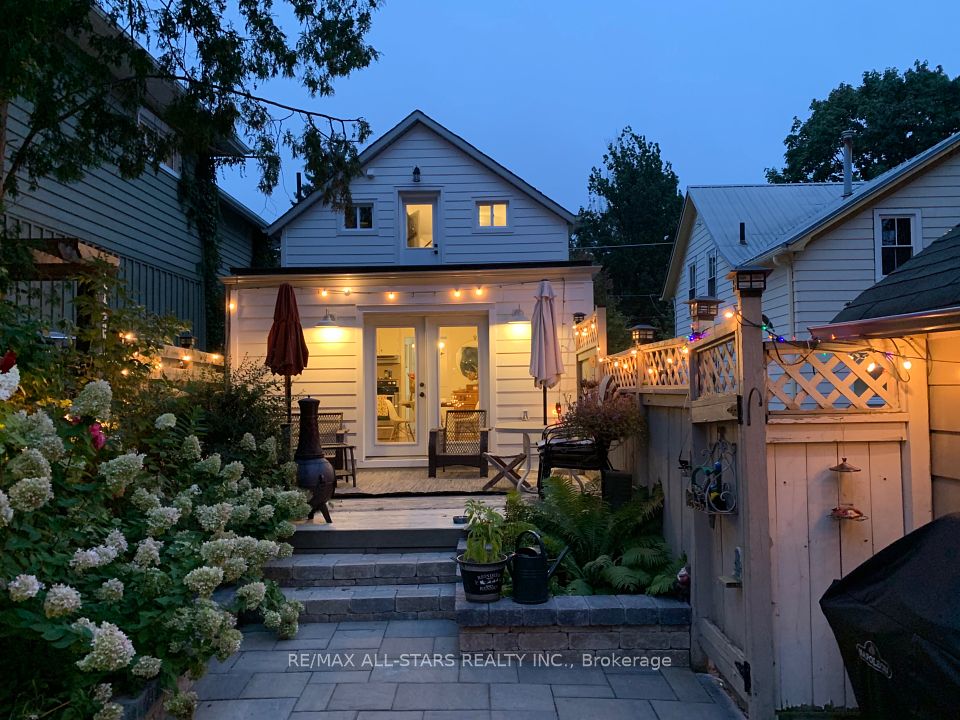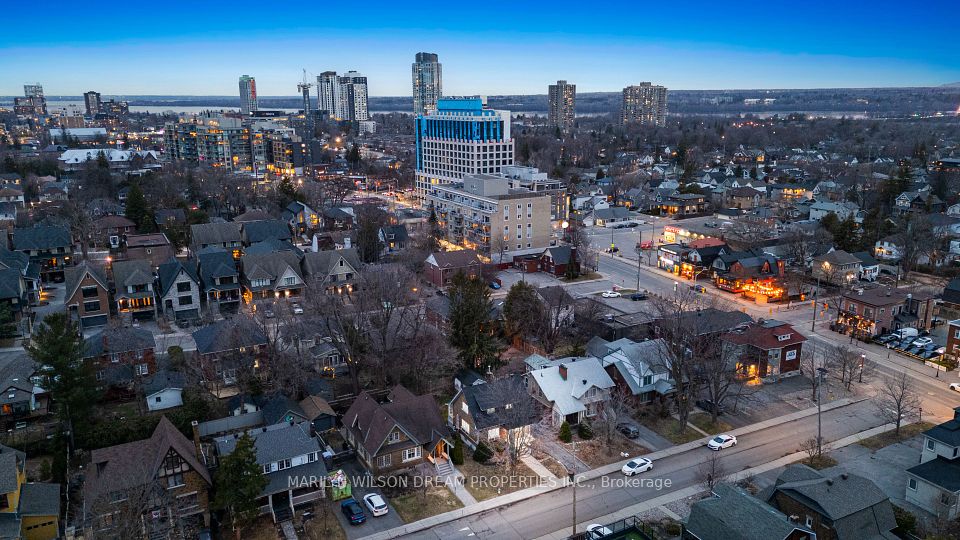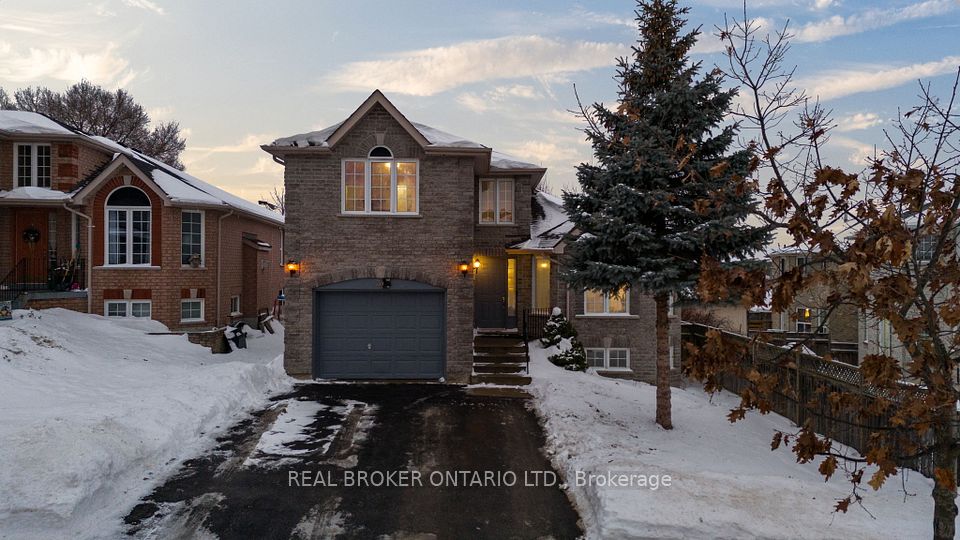$1,148,000
88 Redwood Avenue, Toronto E01, ON M4L 2S6
Virtual Tours
Price Comparison
Property Description
Property type
Detached
Lot size
N/A
Style
Bungalow
Approx. Area
N/A
Room Information
| Room Type | Dimension (length x width) | Features | Level |
|---|---|---|---|
| Foyer | 2.41 x 1.45 m | Enclosed | Main |
| Living Room | 3.58 x 3.07 m | Large Window, Laminate | Main |
| Dining Room | 4.37 x 2.21 m | W/O To Yard, Laminate, Large Window | Main |
| Kitchen | 2.67 x 2.13 m | Laminate, Window | Main |
About 88 Redwood Avenue
Welcome to 88 Redwood Ave Your Next Big Move in Leslieville! Tucked away on a quiet, tree-lined street, this detached gem sits on a fantastic 25 x 108 ft lot and is bursting with potential. With rare laneway access and two-car parking, this ones a dream for builders, investors, or anyone ready to make something special. Why settle for a condo when you can have your own slice of Leslieville? Steps to trendy cafés, cool boutiques, leafy parks, and top-tier schools, this location has it all. Inside, you'll find bright, open living and dining spaces, two spacious bedrooms, a kitchen with loads of storage, and a sunny front room perfect for your home office or chill-out zone. The west-facing backyard? Big and full of possibilities. Best part? You're ahead of the game - approved variances are already in place to build a sleek three-storey home with a rooftop terrace and detached garage. No Committee of Adjustment drama, just a straight shot to your dream build (approvals valid until late 2025).Whether you're looking to renovate, expand, or build fresh, this is your chance to create something amazing in one of Toronto's most vibrant, family-friendly neighbourhoods.
Home Overview
Last updated
Apr 22
Virtual tour
None
Basement information
Unfinished, Full
Building size
--
Status
In-Active
Property sub type
Detached
Maintenance fee
$N/A
Year built
--
Additional Details
MORTGAGE INFO
ESTIMATED PAYMENT
Location
Some information about this property - Redwood Avenue

Book a Showing
Find your dream home ✨
I agree to receive marketing and customer service calls and text messages from homepapa. Consent is not a condition of purchase. Msg/data rates may apply. Msg frequency varies. Reply STOP to unsubscribe. Privacy Policy & Terms of Service.







