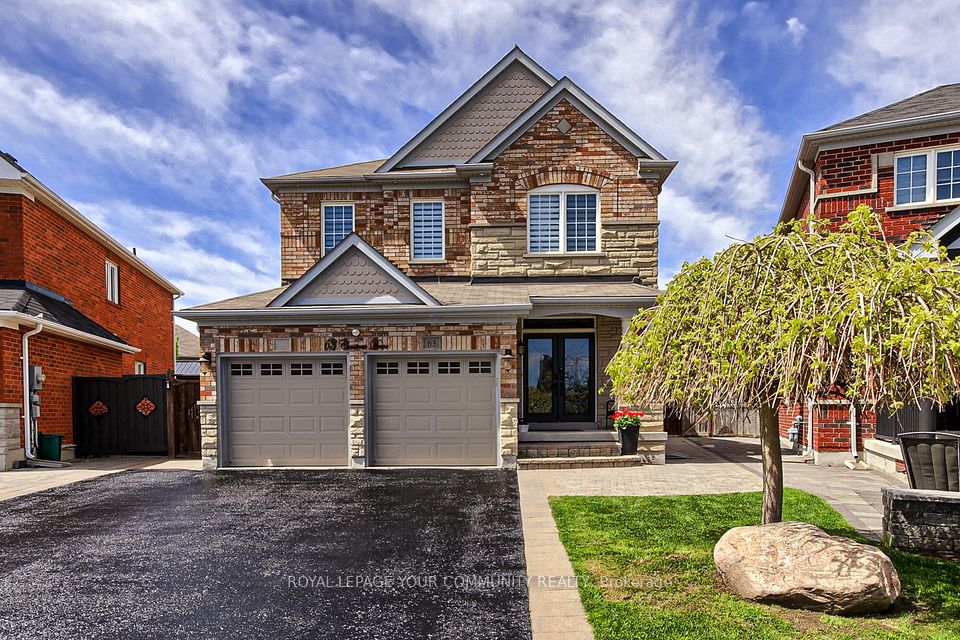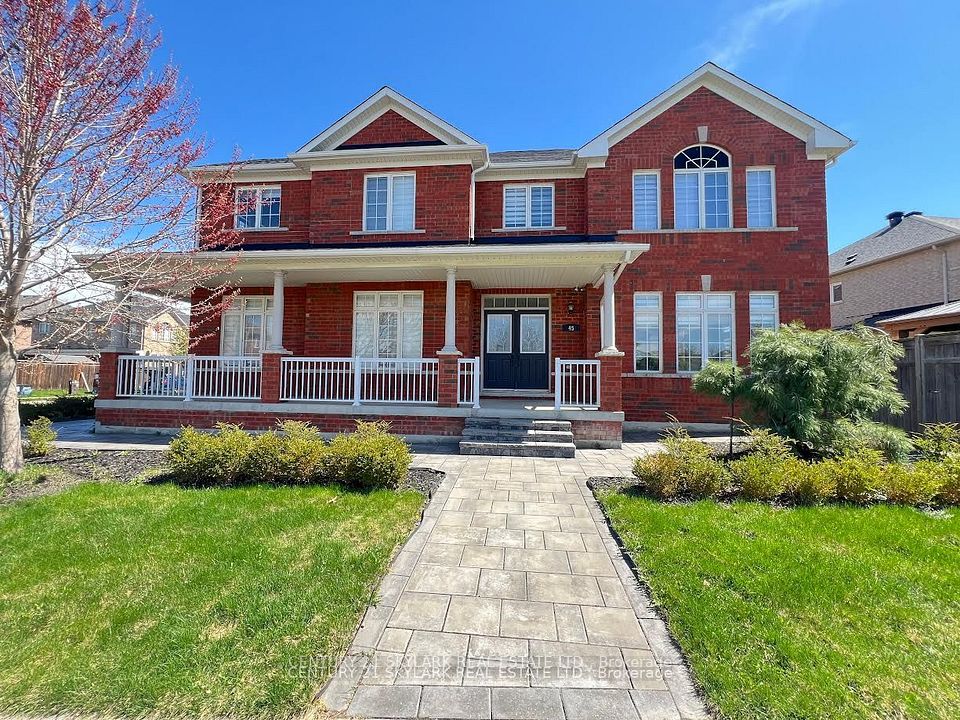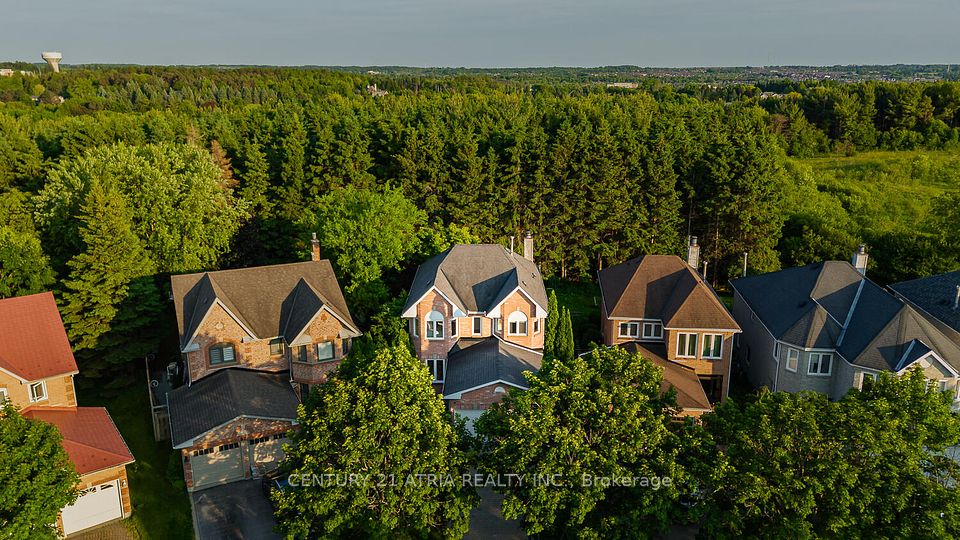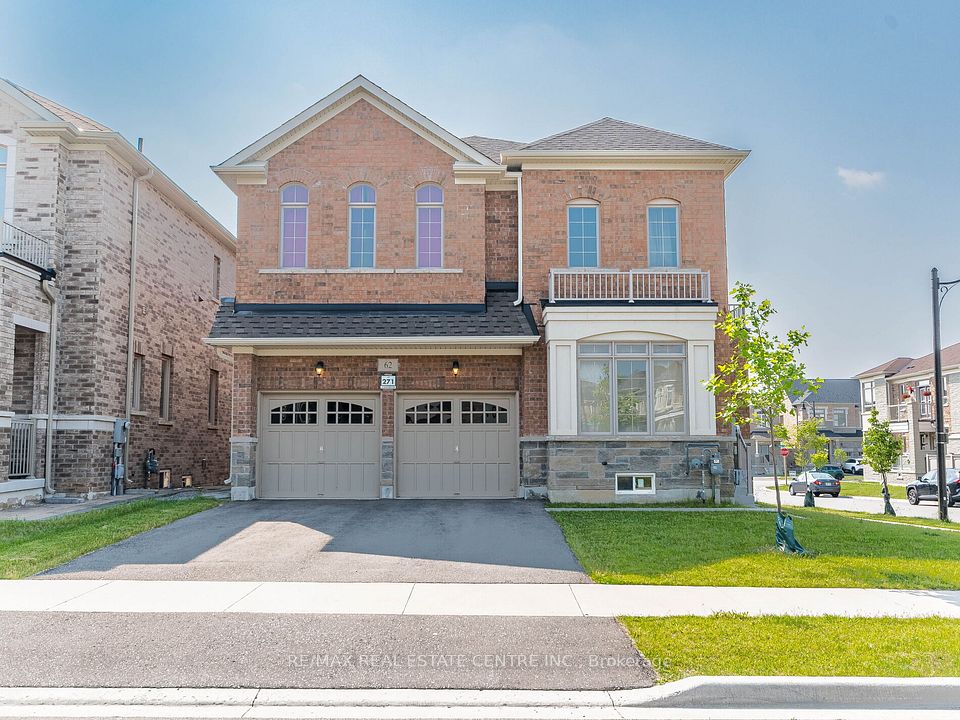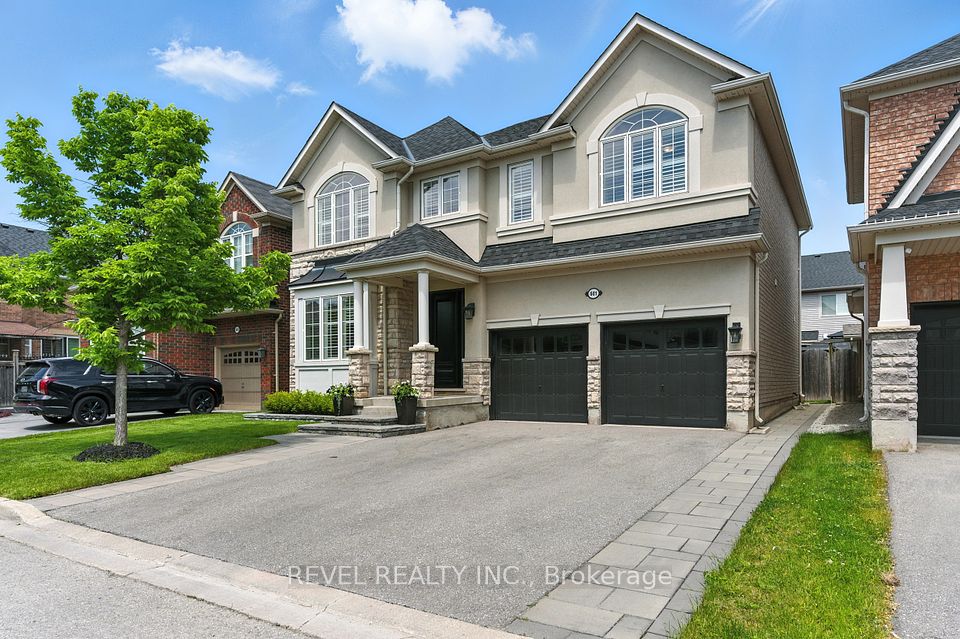
$1,879,000
88 Ravenbury Road, Toronto C15, ON M2J 1Z7
Virtual Tours
Price Comparison
Property Description
Property type
Detached
Lot size
N/A
Style
2-Storey
Approx. Area
N/A
Room Information
| Room Type | Dimension (length x width) | Features | Level |
|---|---|---|---|
| Living Room | 5.2 x 3.33 m | Hardwood Floor, Hardwood Floor, Electric Fireplace | Main |
| Dining Room | 3.47 x 2.86 m | Hardwood Floor, Open Concept, W/O To Patio | Main |
| Kitchen | 3.85 x 3.35 m | Ceramic Floor, Granite Counters, Ceramic Backsplash | Main |
| Primary Bedroom | 4.78 x 3.13 m | Hardwood Floor, 4 Pc Ensuite, B/I Closet | Second |
About 88 Ravenbury Road
Fantastic Family Home Just A Short Walk To Sheppard Subway (800 M) & Go Station! * Huge Lot (73 Ft Frontage) In A Neighbourhood Of New & Renovated Homes * Fully Renovated Super Home To Move In and Enjoy * Fabulous Backyard With Patio To Enjoy A BBQ * Short Walk To Excellent Schools (French Immersion, Catholic, Public, Stem+ High School), Daycares, North York General Hospital, Fairview Mall, Ravine Trails, Parks, Tennis Courts * Minutes To 401/Dvp/404 For Commuting * Hardwood and Ceramic Floors, Granite Counters, Hardwood Staircases, Fully Finished basement with Separate Entrance, Family Room, bedroom and Full Washroom**
Home Overview
Last updated
Jun 6
Virtual tour
None
Basement information
Finished, Separate Entrance
Building size
--
Status
In-Active
Property sub type
Detached
Maintenance fee
$N/A
Year built
2024
Additional Details
MORTGAGE INFO
ESTIMATED PAYMENT
Location
Some information about this property - Ravenbury Road

Book a Showing
Find your dream home ✨
I agree to receive marketing and customer service calls and text messages from homepapa. Consent is not a condition of purchase. Msg/data rates may apply. Msg frequency varies. Reply STOP to unsubscribe. Privacy Policy & Terms of Service.






