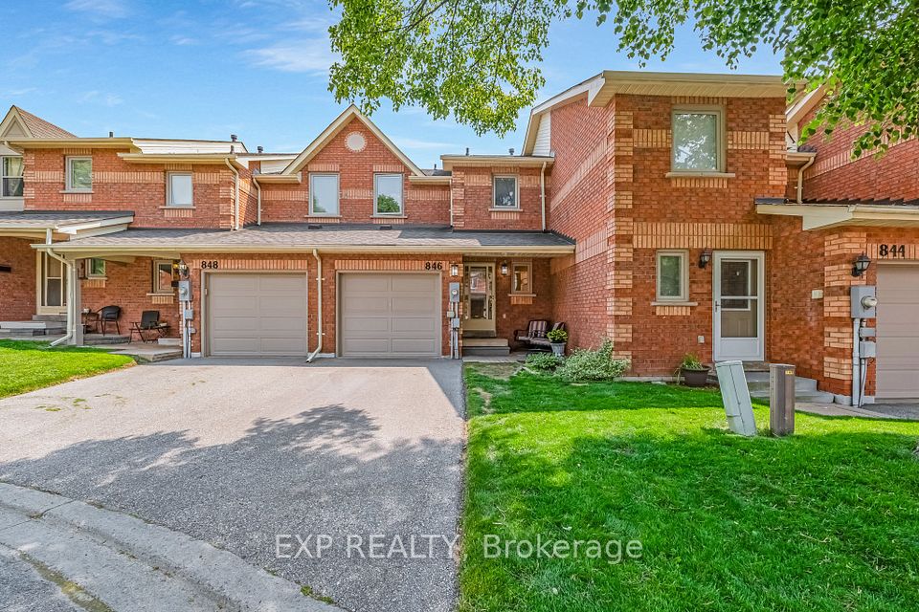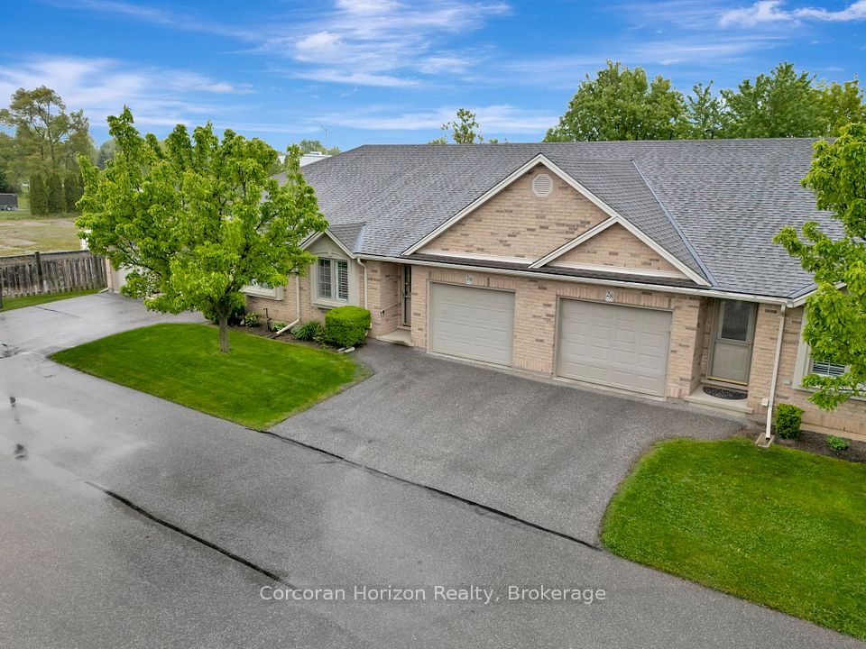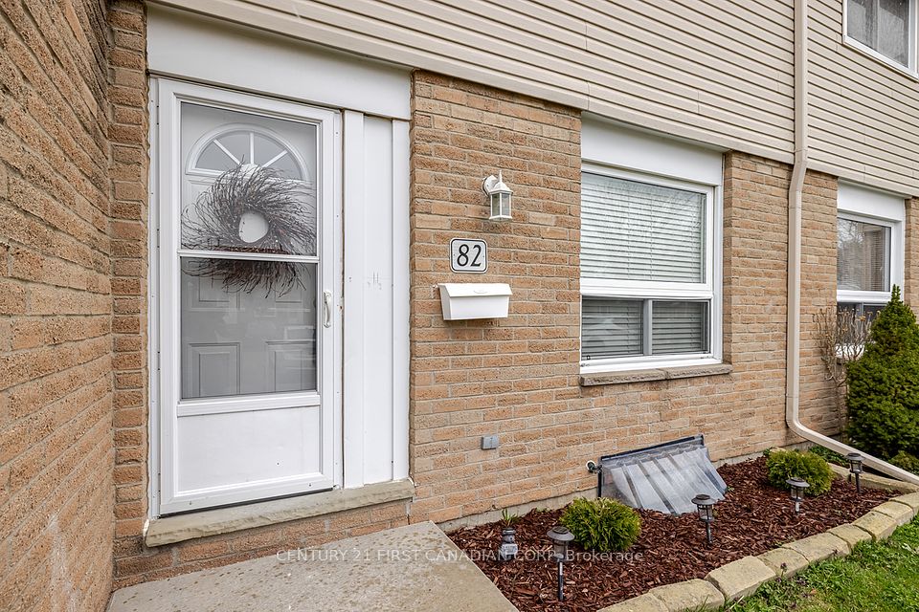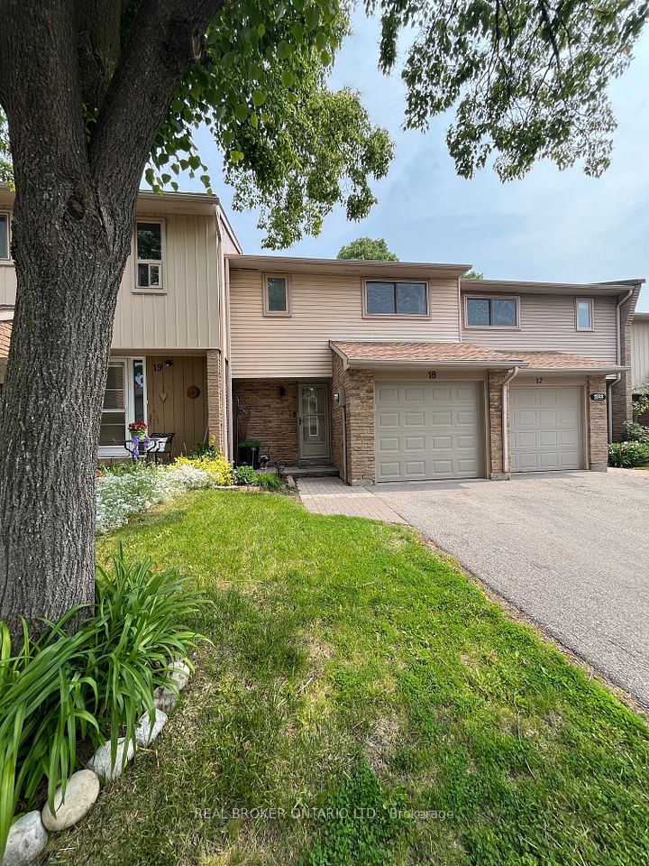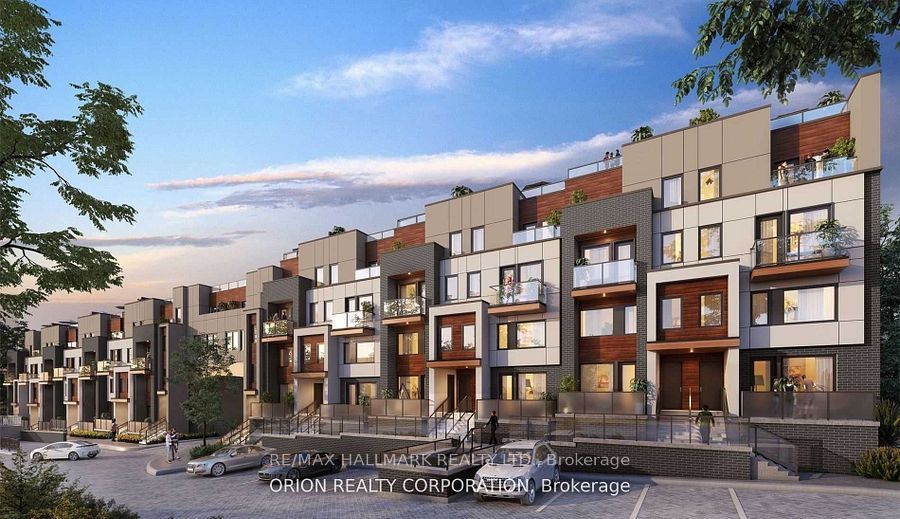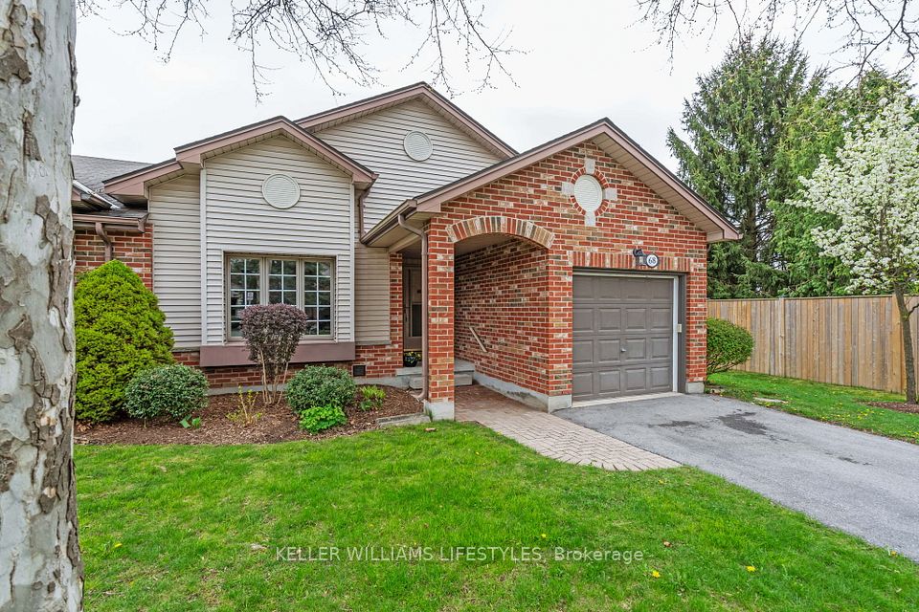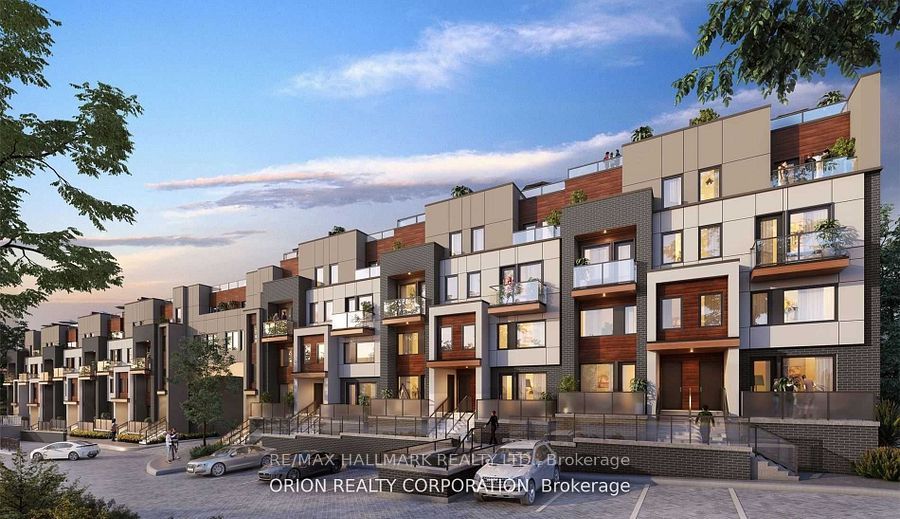
$879,000
88 Rainbow Drive, Vaughan, ON L4L 2K5
Price Comparison
Property Description
Property type
Condo Townhouse
Lot size
N/A
Style
3-Storey
Approx. Area
N/A
Room Information
| Room Type | Dimension (length x width) | Features | Level |
|---|---|---|---|
| Family Room | 5.11 x 3.09 m | Laminate, W/O To Patio, Window Floor to Ceiling | Main |
| Dining Room | 3.28 x 3.05 m | Laminate, Pot Lights, Overlooks Family | Second |
| Kitchen | 2.74 x 4.88 m | Ceramic Backsplash, Quartz Counter, Overlooks Dining | Second |
| Primary Bedroom | 5.18 x 3.34 m | 3 Pc Ensuite, Closet, Laminate | Third |
About 88 Rainbow Drive
his Newly Renovated Open Concept Executive Townhome With Exceptional Finishes, This 3 bedroom 3 bath Includes a Custom Kitchen With S/S Appliances And Servery/Coffee Station Opens Up Tp A Formal Dining Room Over Looking The Family Room Boasting Floor To Ceiling Windows Flooding The Home With Natural Light Which Leads Out To The Large Private Rear Yard Patio, The Home Features A Finished Lower Level Including A Rec Room , Bath And Finished Laundry Area, The Resort style home has a swimming pool on site for easy summer living. Located Steps to Downtown Woodbridge Shops .
Home Overview
Last updated
May 21
Virtual tour
None
Basement information
Finished
Building size
--
Status
In-Active
Property sub type
Condo Townhouse
Maintenance fee
$744.27
Year built
--
Additional Details
MORTGAGE INFO
ESTIMATED PAYMENT
Location
Some information about this property - Rainbow Drive

Book a Showing
Find your dream home ✨
I agree to receive marketing and customer service calls and text messages from homepapa. Consent is not a condition of purchase. Msg/data rates may apply. Msg frequency varies. Reply STOP to unsubscribe. Privacy Policy & Terms of Service.






