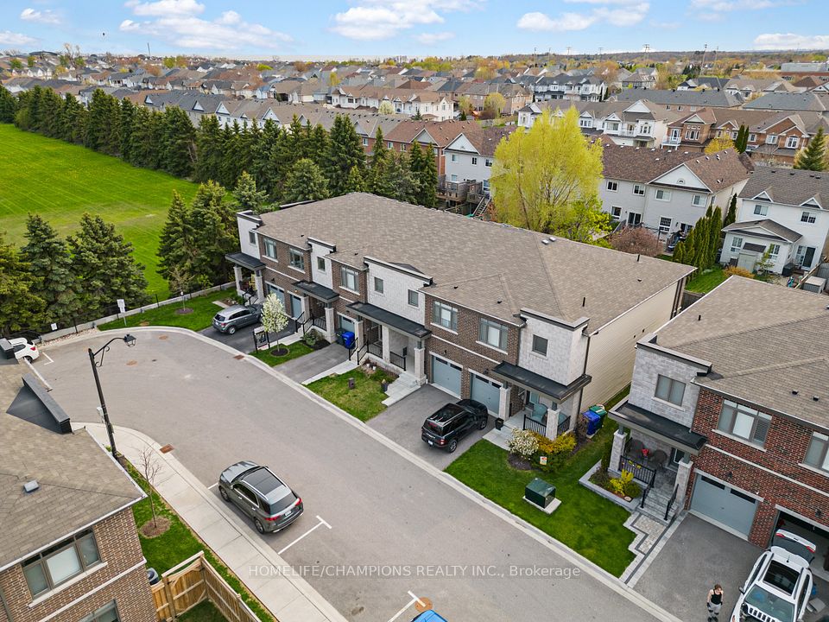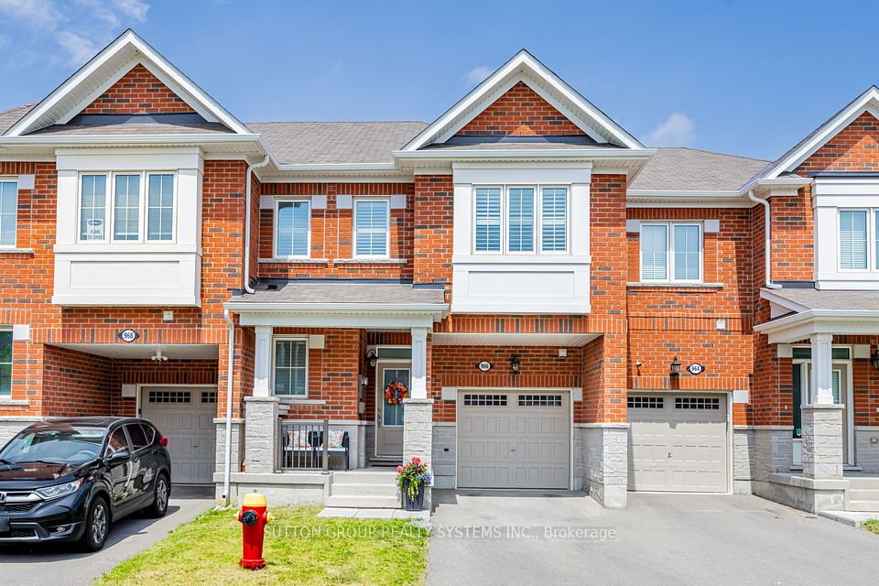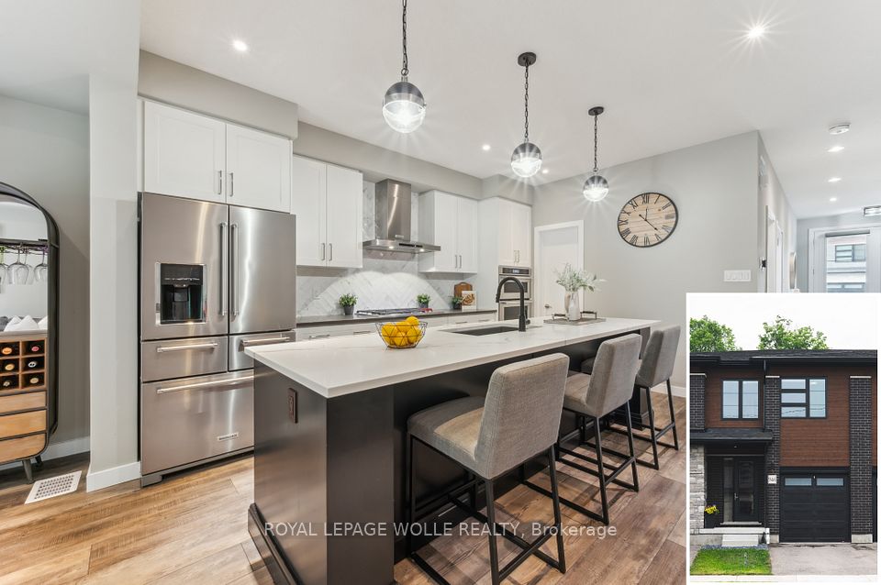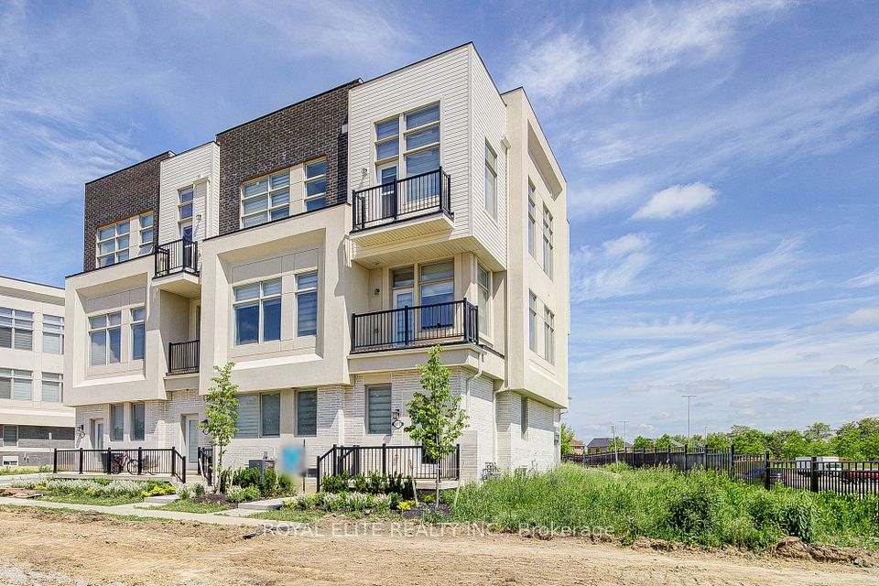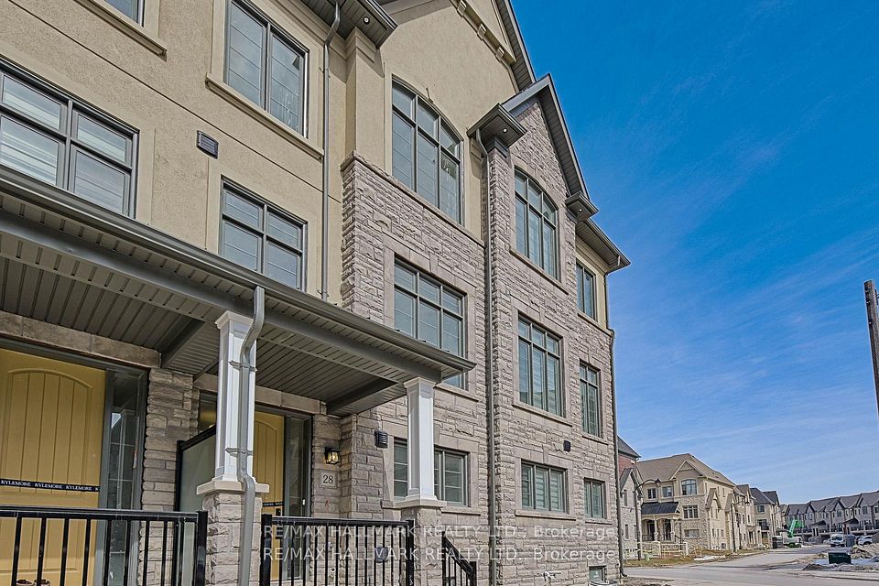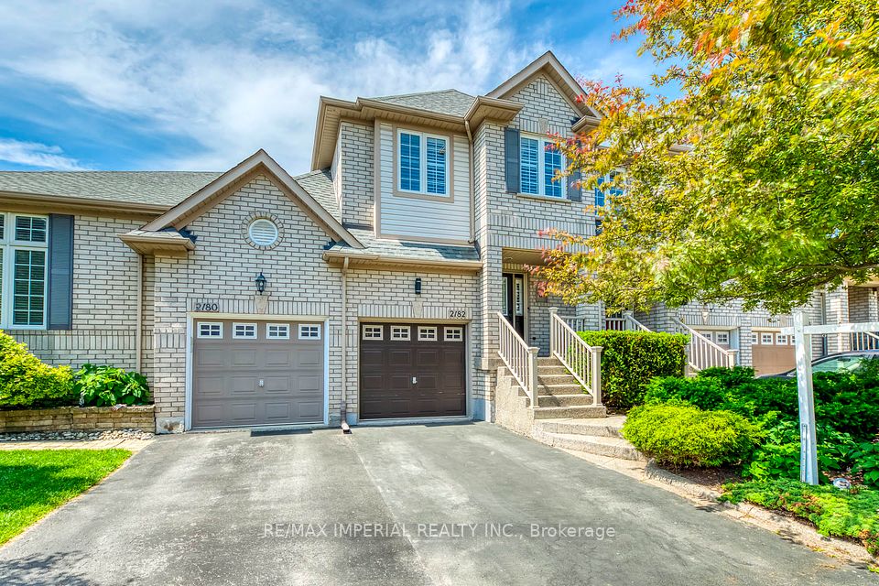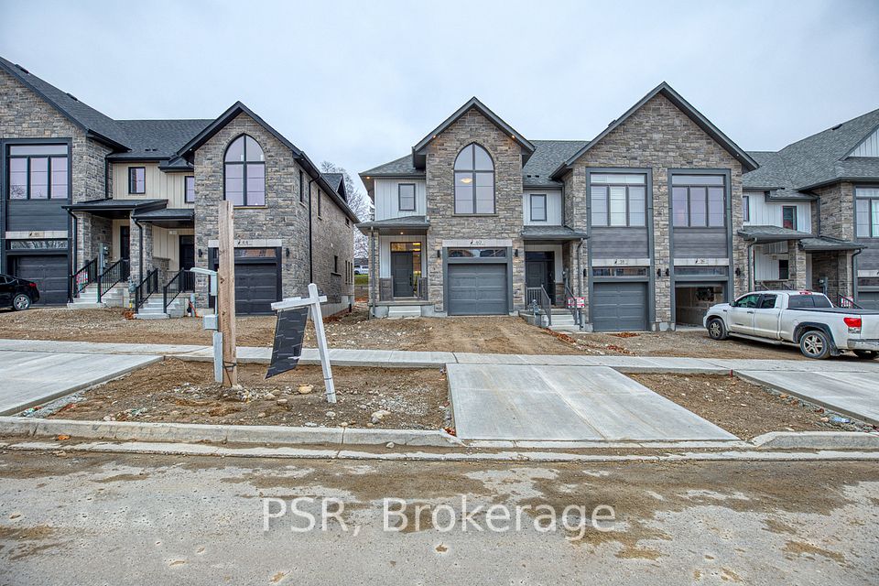
$1,199,990
Last price change Apr 23
88 Puisaya Drive, Richmond Hill, ON L4E 1A2
Price Comparison
Property Description
Property type
Att/Row/Townhouse
Lot size
N/A
Style
3-Storey
Approx. Area
N/A
Room Information
| Room Type | Dimension (length x width) | Features | Level |
|---|---|---|---|
| Other | N/A | Broadloom, W/O To Balcony, Sliding Doors | Ground |
| Great Room | N/A | Hardwood Floor, Open Concept, Juliette Balcony | Second |
| Dining Room | N/A | Hardwood Floor, Open Concept, Window | Second |
| Kitchen | N/A | Ceramic Floor, Open Concept, Centre Island | Second |
About 88 Puisaya Drive
Welcome to Uplands of Swan Lake Built By Caliber Homes. Brand new luxury modern townhouse in Richmond Hill on a Premium 110' deep lot nestled in the tranquility of natural surroundings. 2215 sq.ft. Lily 3 model Elev B. Part of new Master planned community. Mins away from Lake Wilcox, Hwy 404, Go stn & community centre. Lily 3 model Elevation B. Tandem garage. Bright home with abundance of windows. 9ft ceilings on 1st, 2nd, 3rd floors. Hardwood flooring main floor except tiled areas. Solid oak stairs. Spacious Great room. Modern open concept kitchen w/stainless steel appliance & centre island. Granite counter. Primary bedroom with coffered ceiling and w/o to balcony, 5 pc En-suite & walk-in closet. 3rd fl Laundry with tub. Storage closet on all floors. Full TARION New Home Warranty coverage. Buyer can select colours & finishes. No POTL Fees & Smooth Ceilings on 1st and 2nd Floor. **EXTRAS** Grading & driveway to be done by builder.
Home Overview
Last updated
May 28
Virtual tour
None
Basement information
Unfinished
Building size
--
Status
In-Active
Property sub type
Att/Row/Townhouse
Maintenance fee
$N/A
Year built
--
Additional Details
MORTGAGE INFO
ESTIMATED PAYMENT
Location
Some information about this property - Puisaya Drive

Book a Showing
Find your dream home ✨
I agree to receive marketing and customer service calls and text messages from homepapa. Consent is not a condition of purchase. Msg/data rates may apply. Msg frequency varies. Reply STOP to unsubscribe. Privacy Policy & Terms of Service.

