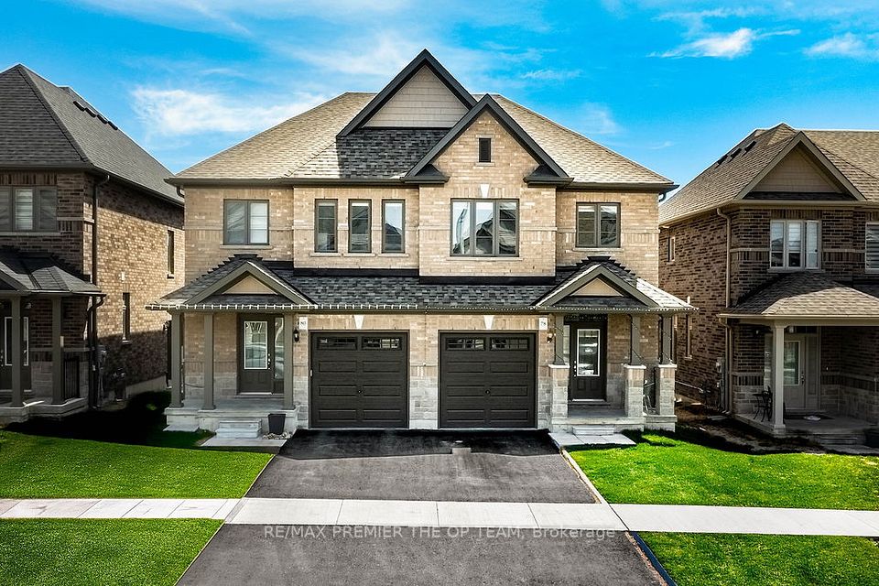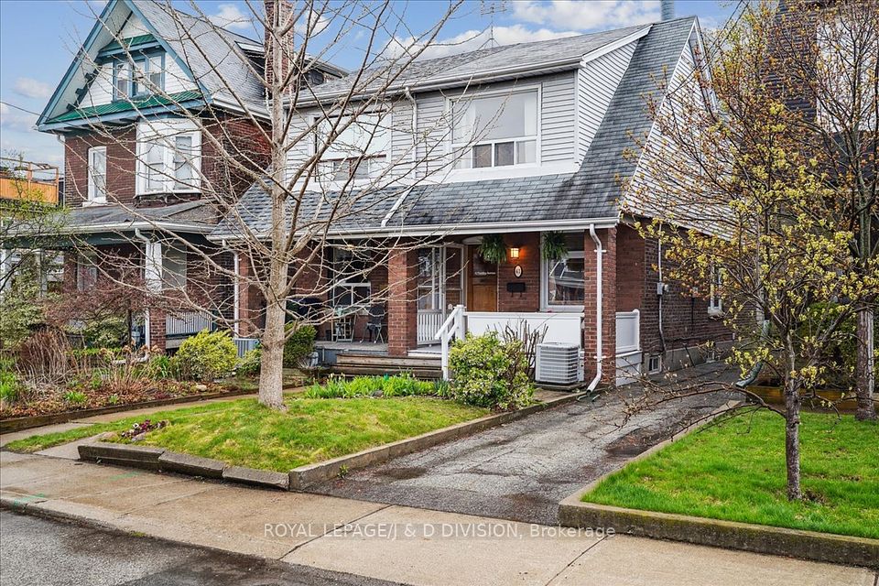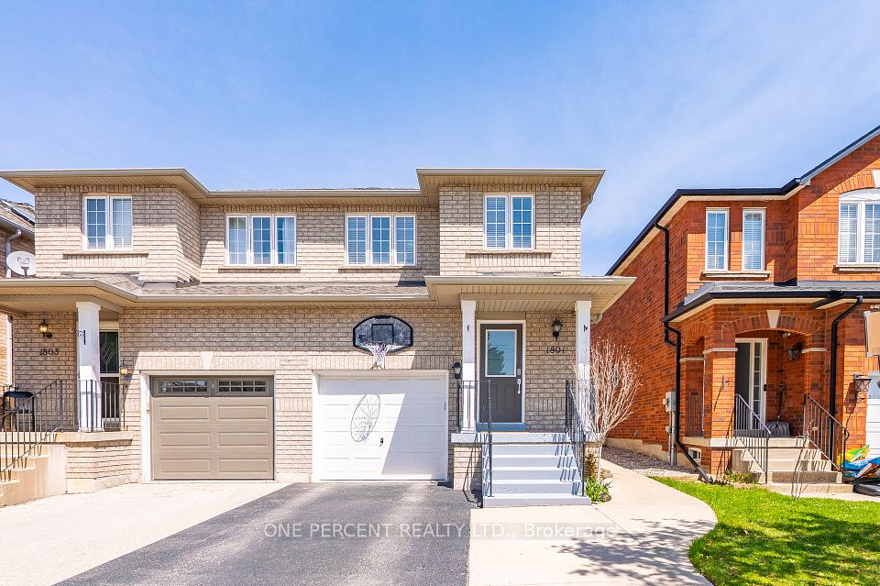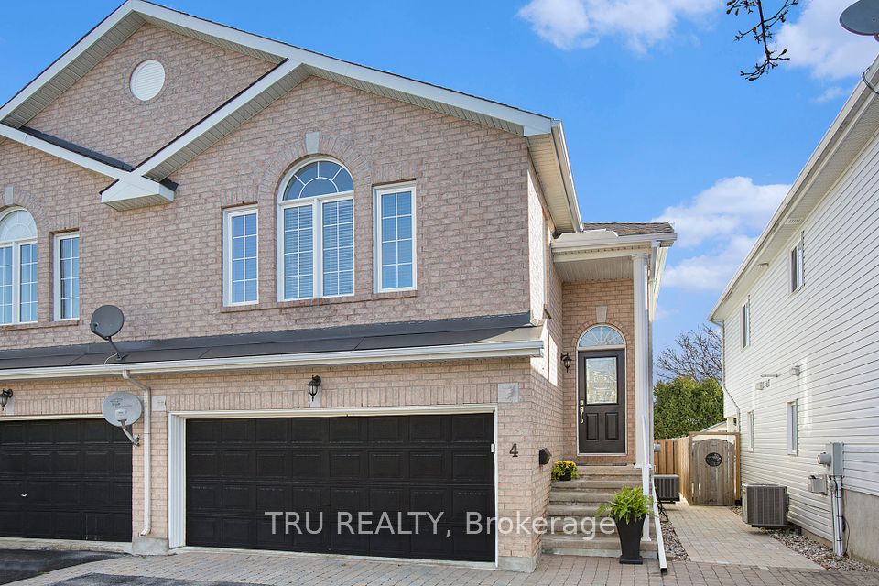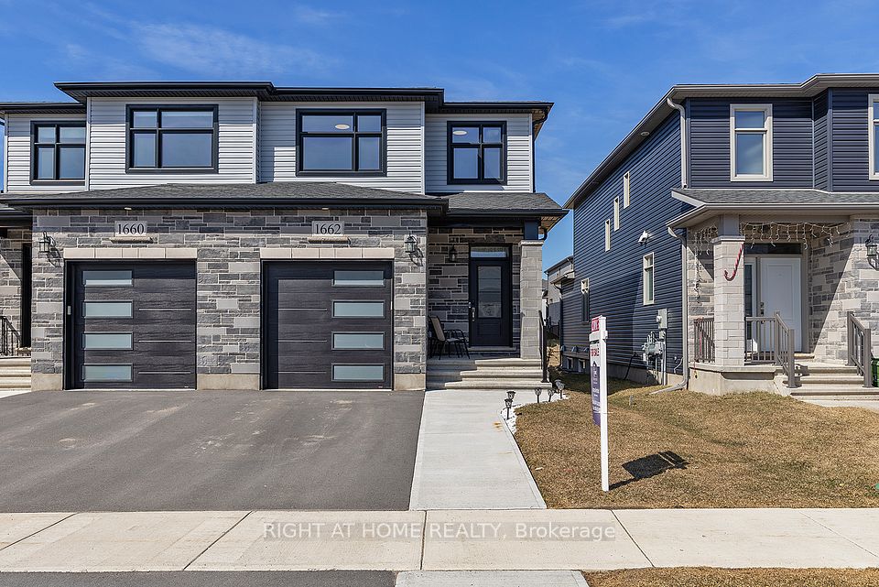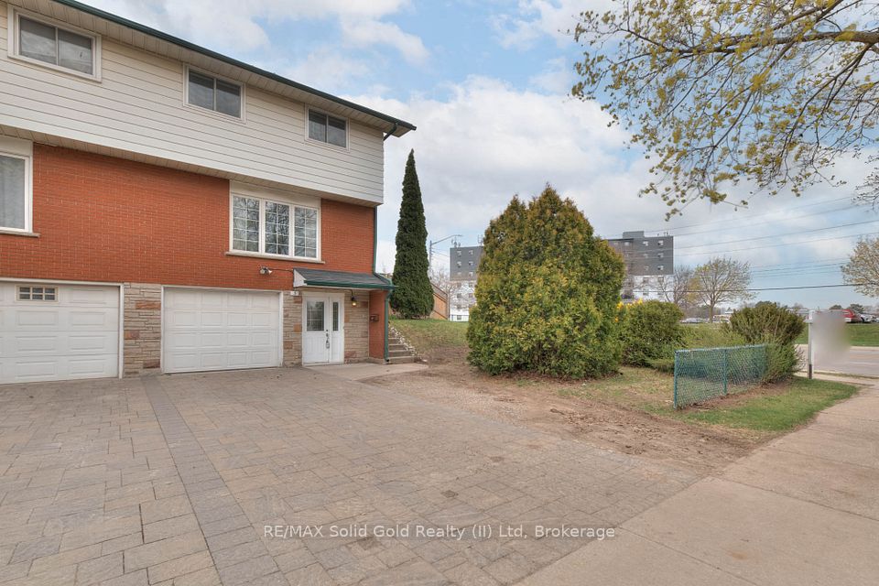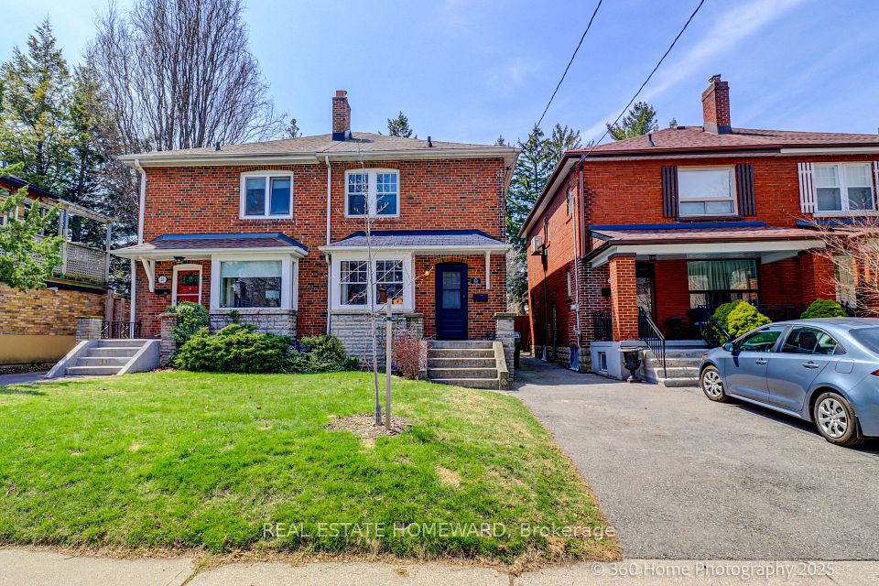$898,000
88 Noble Drive, Bradford West Gwillimbury, ON L3Z 3B4
Virtual Tours
Price Comparison
Property Description
Property type
Semi-Detached
Lot size
N/A
Style
2-Storey
Approx. Area
N/A
Room Information
| Room Type | Dimension (length x width) | Features | Level |
|---|---|---|---|
| Living Room | 5.49 x 4.01 m | Combined w/Dining, Hardwood Floor, Pot Lights | Main |
| Dining Room | 5.49 x 4.01 m | Combined w/Living, Hardwood Floor, Pot Lights | Main |
| Kitchen | 4.65 x 3.17 m | Ceramic Floor, Eat-in Kitchen, W/O To Patio | Main |
| Primary Bedroom | 4.8 x 3.55 m | Laminate, 4 Pc Ensuite, Walk-In Closet(s) | Second |
About 88 Noble Drive
Beautifully renovated family home, featuring open concept main floor perfect for entertaining. Owner's meticulous care shows throughout. Guest bathroom and powder room updated in 2021, upstairs floors and trim redone in 2022, foyer and kitchen tiles updated in 2024, as well as new garage door, front door, and front windows in 2024. Basement rec room has large double closet and could easily be converted to 4th bedroom.
Home Overview
Last updated
4 days ago
Virtual tour
None
Basement information
Finished
Building size
--
Status
In-Active
Property sub type
Semi-Detached
Maintenance fee
$N/A
Year built
2024
Additional Details
MORTGAGE INFO
ESTIMATED PAYMENT
Location
Some information about this property - Noble Drive

Book a Showing
Find your dream home ✨
I agree to receive marketing and customer service calls and text messages from homepapa. Consent is not a condition of purchase. Msg/data rates may apply. Msg frequency varies. Reply STOP to unsubscribe. Privacy Policy & Terms of Service.







