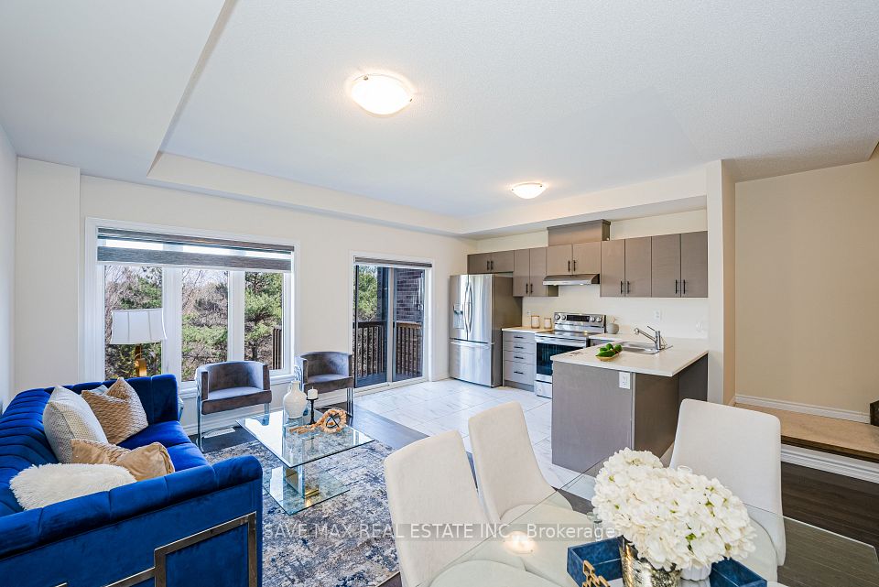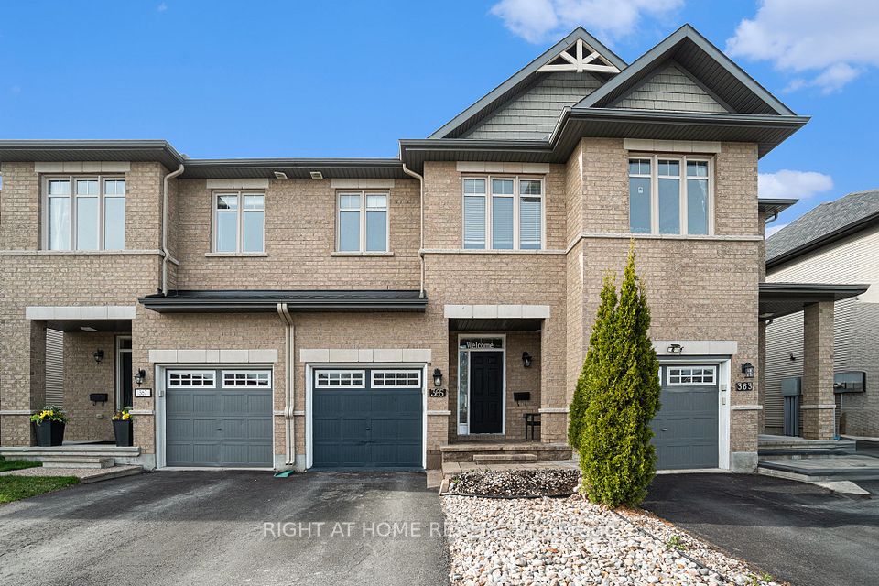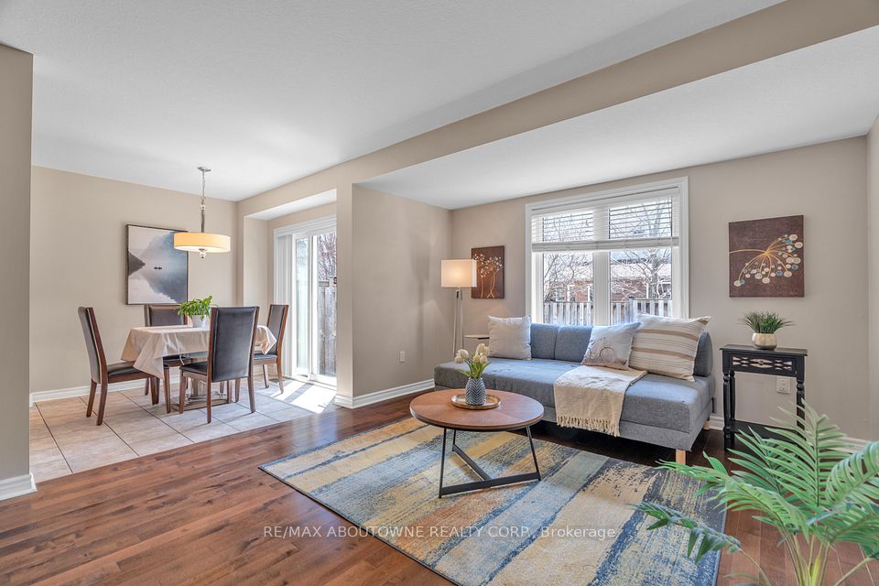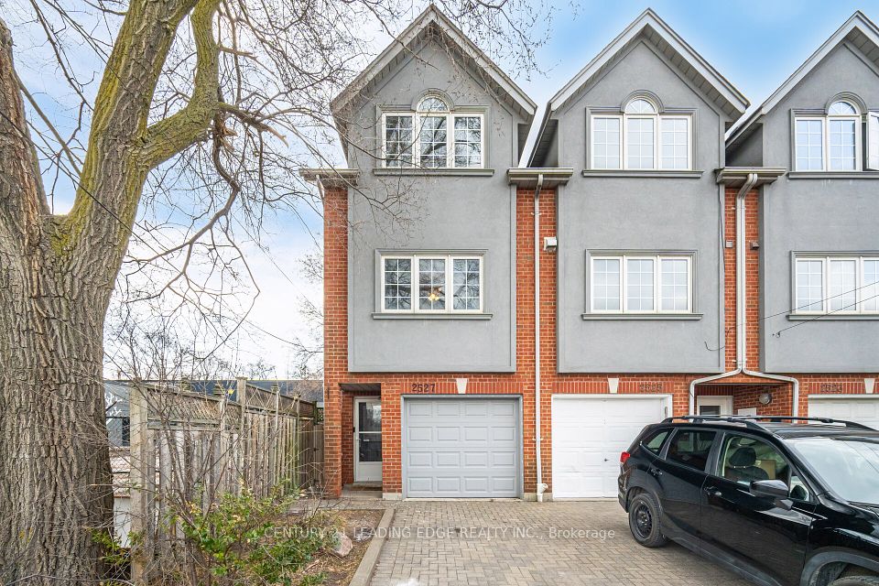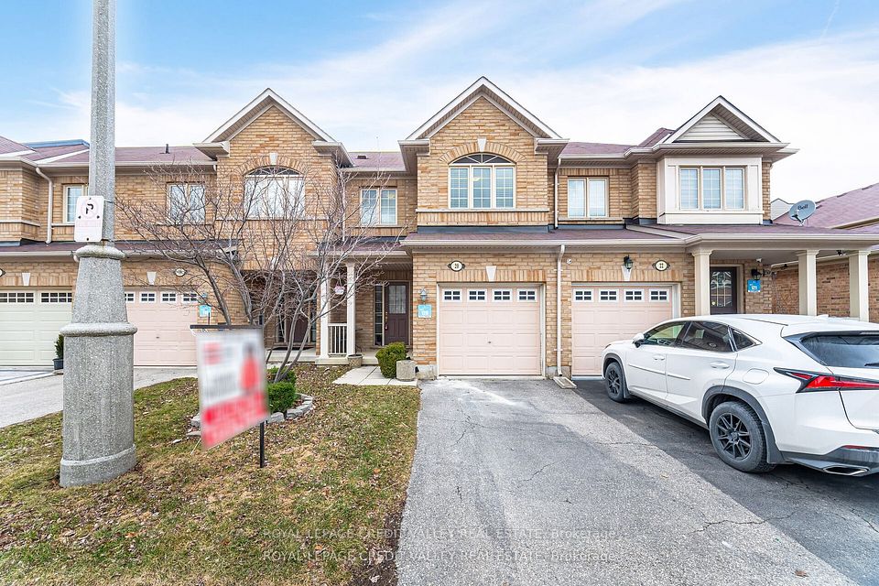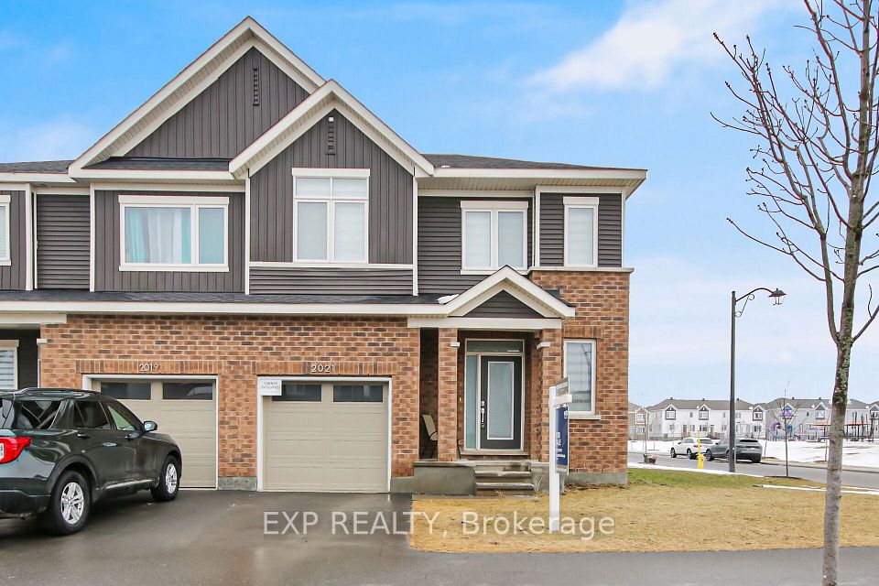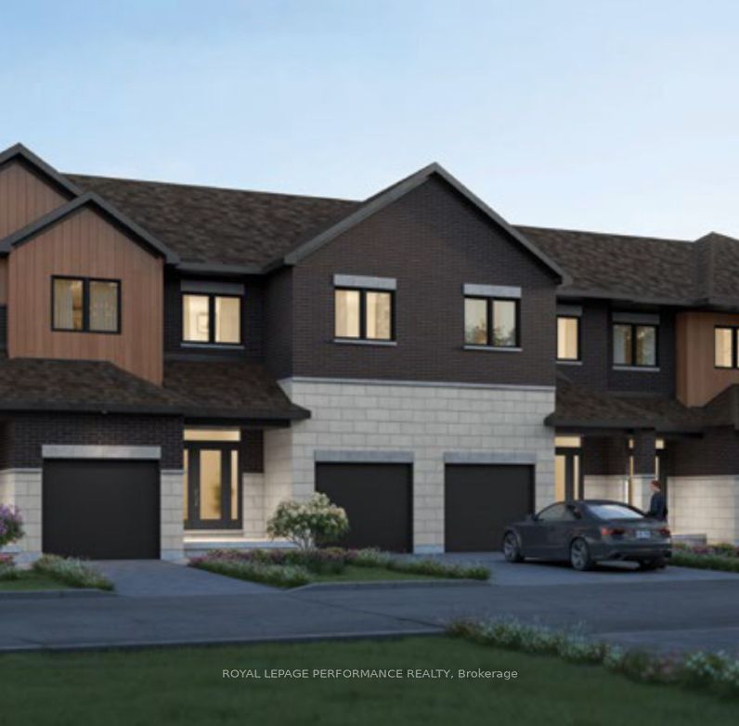$689,900
88 Karen Court, Orangeville, ON L9W 3S3
Virtual Tours
Price Comparison
Property Description
Property type
Att/Row/Townhouse
Lot size
N/A
Style
2-Storey
Approx. Area
N/A
Room Information
| Room Type | Dimension (length x width) | Features | Level |
|---|---|---|---|
| Living Room | 3.37 x 4.57 m | Open Concept, Large Window, Laminate | Main |
| Dining Room | 2.51 x 2.61 m | Open Concept, W/O To Patio, Laminate | Main |
| Kitchen | 2.41 x 3.96 m | Galley Kitchen, Combined w/Dining, Ceramic Floor | Main |
| Family Room | 5.97 x 2.91 m | Fireplace, Combined w/Kitchen, Broadloom | Main |
About 88 Karen Court
Discover this end-unit freehold townhouse on a spacious corner lot in Orangeville. This beautifully updated home features a bright galley kitchen, open-concept main floor with new, durable vinyl flooring, and a walkout to a large backyard, perfect for entertaining. Upstairs has been upgraded with stunning new hardwood floors (2024) and fresh paint, complementing the three spacious bedrooms. Additional highlights include a sunken family/media room with a gas fireplace, a finished basement with a 3-piece bathroom, and recent updates such as a re-shingled roof (2024), paved driveway (2022), high-efficiency furnace, and A/C unit. Located in a family-friendly cul-de-sac with a basketball court, close to transit and schools, this home offers modern comfort and convenience.
Home Overview
Last updated
Apr 2
Virtual tour
None
Basement information
Finished
Building size
--
Status
In-Active
Property sub type
Att/Row/Townhouse
Maintenance fee
$N/A
Year built
--
Additional Details
MORTGAGE INFO
ESTIMATED PAYMENT
Location
Some information about this property - Karen Court

Book a Showing
Find your dream home ✨
I agree to receive marketing and customer service calls and text messages from homepapa. Consent is not a condition of purchase. Msg/data rates may apply. Msg frequency varies. Reply STOP to unsubscribe. Privacy Policy & Terms of Service.







