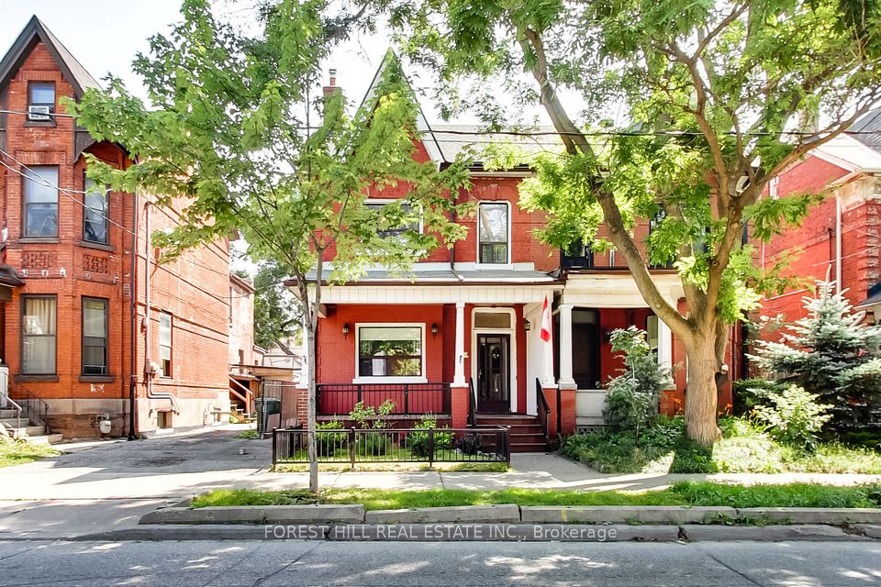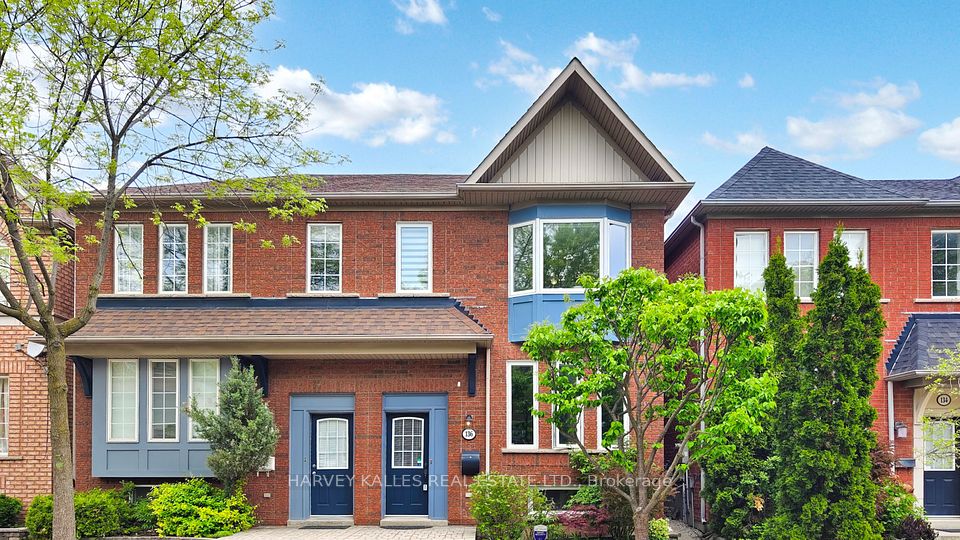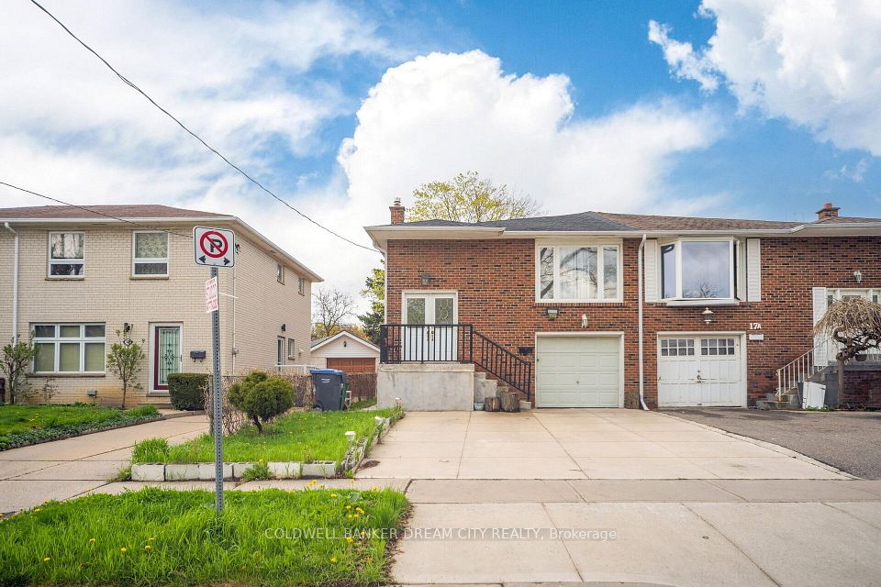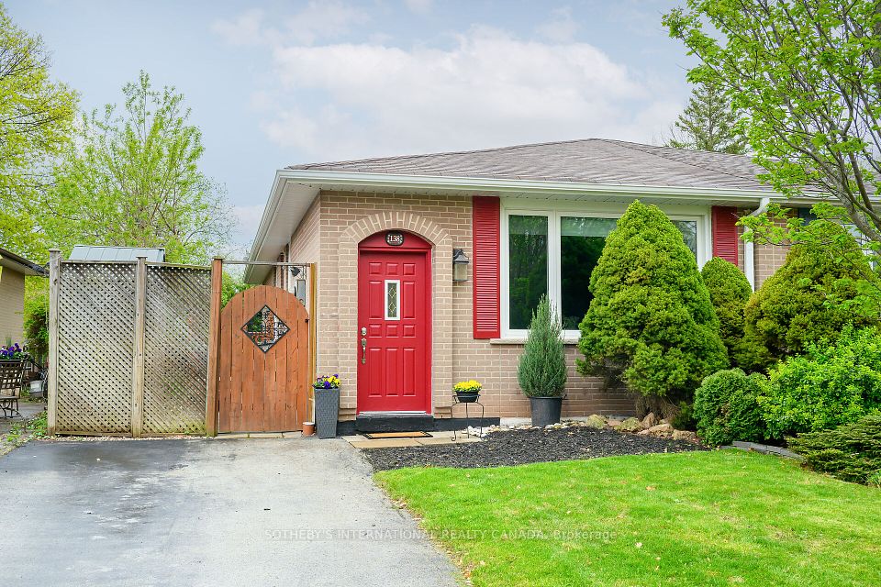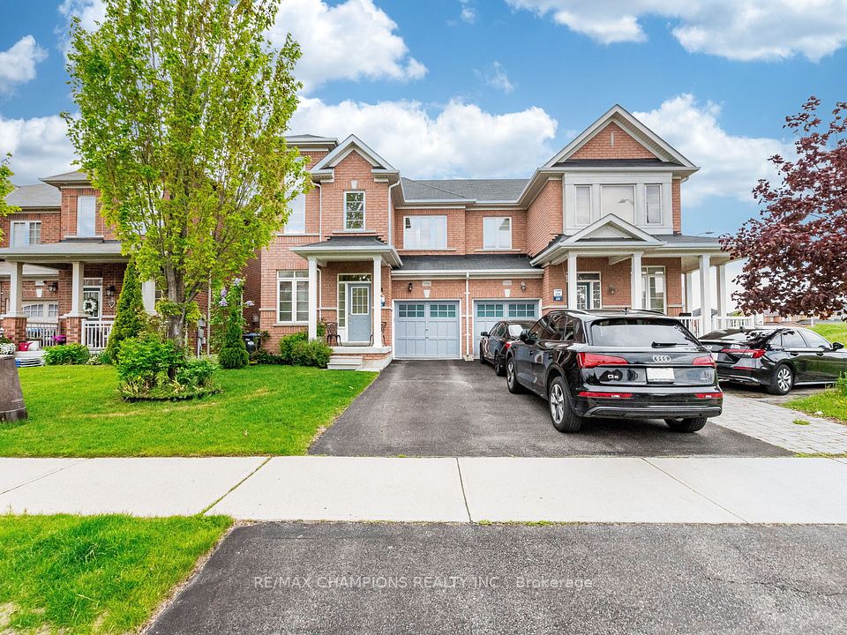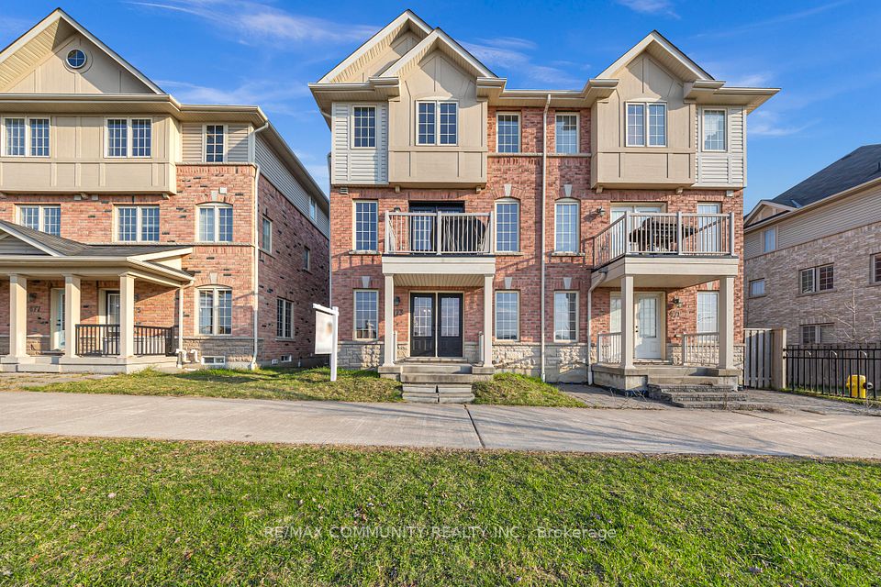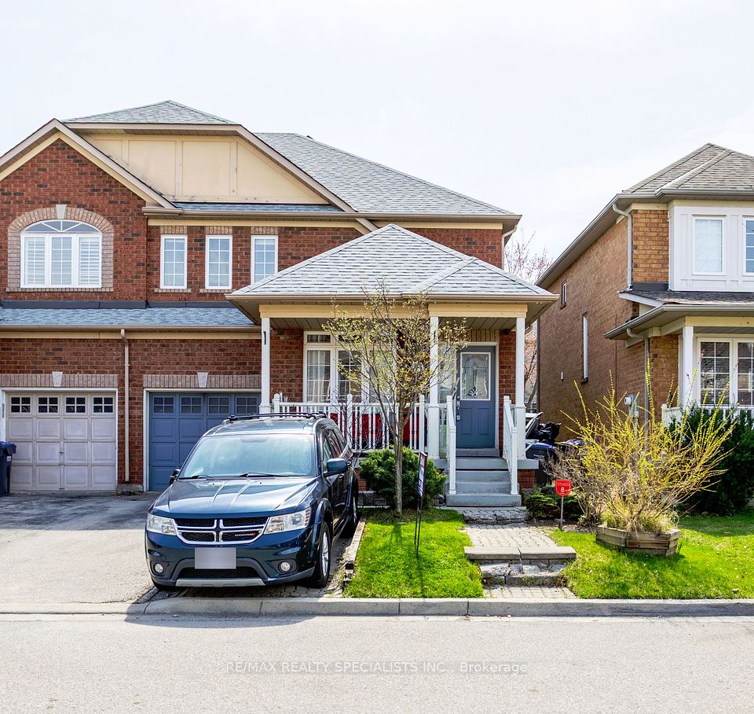
$889,000
88 Jonas Millway N/A, Whitchurch-Stouffville, ON L4A 0M5
Virtual Tours
Price Comparison
Property Description
Property type
Semi-Detached
Lot size
N/A
Style
2-Storey
Approx. Area
N/A
Room Information
| Room Type | Dimension (length x width) | Features | Level |
|---|---|---|---|
| Dining Room | 1.91 x 3.4 m | Hardwood Floor, Large Window | Main |
| Kitchen | 3.53 x 5.3 m | Tile Floor, Stainless Steel Appl, Backsplash | Main |
| Breakfast | 3.53 x 5.3 m | W/O To Deck, Tile Floor, French Doors | Main |
| Living Room | 4.4 x 3.9 m | Hardwood Floor, Gas Fireplace, Overlooks Backyard | Main |
About 88 Jonas Millway N/A
Rare opportunity on coveted Jonas Millway! Surrounded by detached homes, this spacious semi-detached property offers a highly sought-after fully finished walk-out basement with a complete in-law suite perfect for multi-generational living or guests. Set on an oversized, sunny south-facing pie-shaped lot (widening to approx 50 ft at the rear & 101 ft deep), the home offers nearly 2,000 sq ft above grade plus the finished walk-out lower level. The bright, open-concept main floor features soaring 9-ft ceilings, brand-new kitchen appliances (stove, refrigerator & microwave - 2025), a gas fireplace with a custom plaster mantle, new light fixtures (2025), fresh paint throughout the entire home (2025), & a large 12' x 12' deck off the kitchen with newly built stairs & elegant wrought iron pickets leading down to the gardens (2021). The backyard is a true retreat, showcasing breathtaking perimeter gardens, a newly built composite deck on the lower level (2017), upgraded composite side steps leading to the front yard (2022) & a storage shed. Upstairs, you'll find 3 generously sized bedrooms plus a spacious family room easily convertible to a 4th bedroom with closet if desired (Seller will convert upon request). The newer in-law suite is thoughtfully designed with large windows, its own kitchen with granite countertops, subway tile backsplash, stainless steel appliances, a spacious bedroom, a full 4-piece bathroom, laminate flooring, pot lights & a private walk-out to the lower composite deck & lush mature gardens, offering flexibility for extended family living. Additional upgrades include: interlock front yard patio, A/C (2015), two BBQ gas lines, gas line for the main floor kitchen stove, laundry room completion (2024) & washer/dryer (2018). Owner parks one car on the driveway and a second smaller vehicle on the boulevard (3 car parking including garage). Visit the virtual tour/media link for floor plans, video, 3D tour, a full list of upgrades, schools list and more.
Home Overview
Last updated
3 days ago
Virtual tour
None
Basement information
Finished with Walk-Out, Separate Entrance
Building size
--
Status
In-Active
Property sub type
Semi-Detached
Maintenance fee
$N/A
Year built
--
Additional Details
MORTGAGE INFO
ESTIMATED PAYMENT
Location
Some information about this property - Jonas Millway N/A

Book a Showing
Find your dream home ✨
I agree to receive marketing and customer service calls and text messages from homepapa. Consent is not a condition of purchase. Msg/data rates may apply. Msg frequency varies. Reply STOP to unsubscribe. Privacy Policy & Terms of Service.






