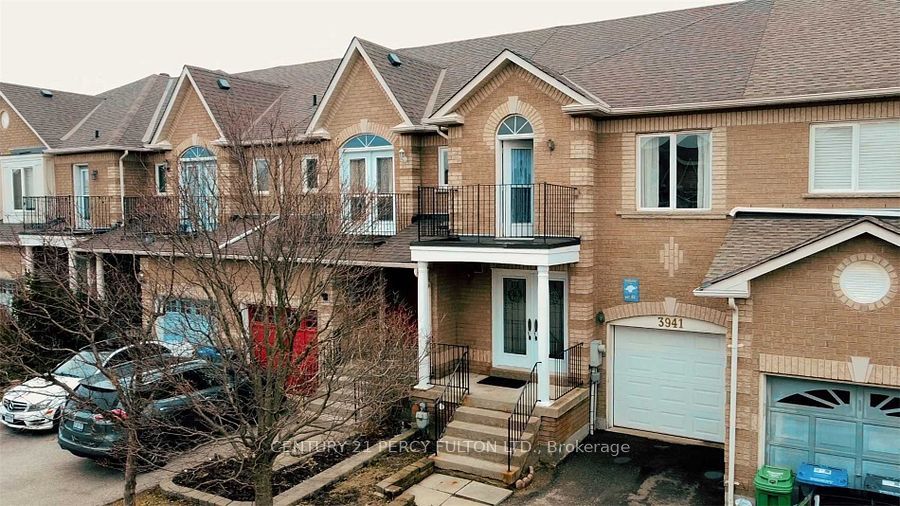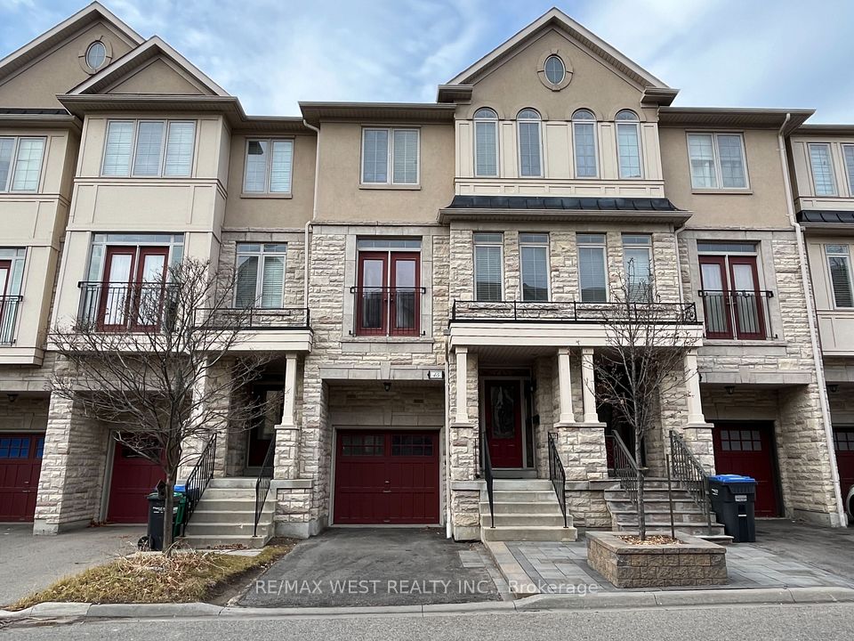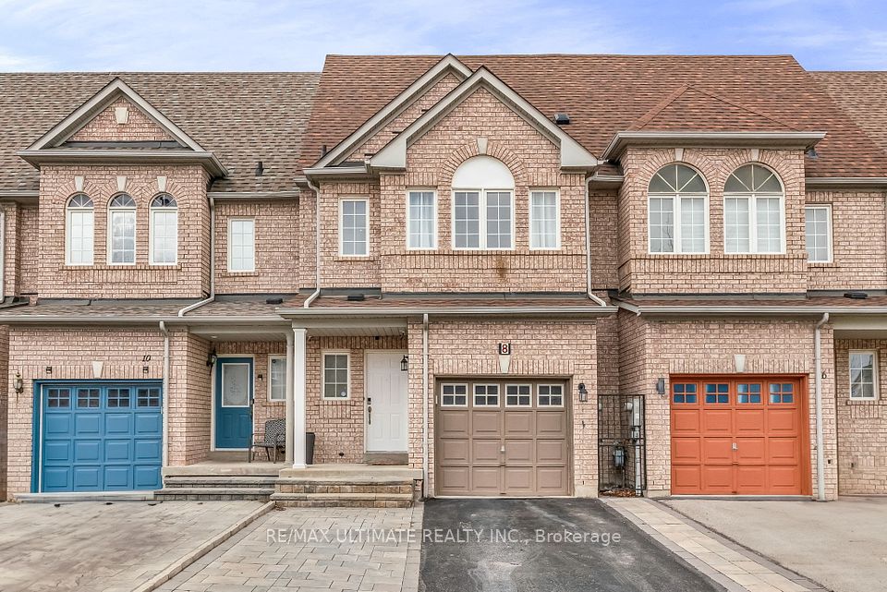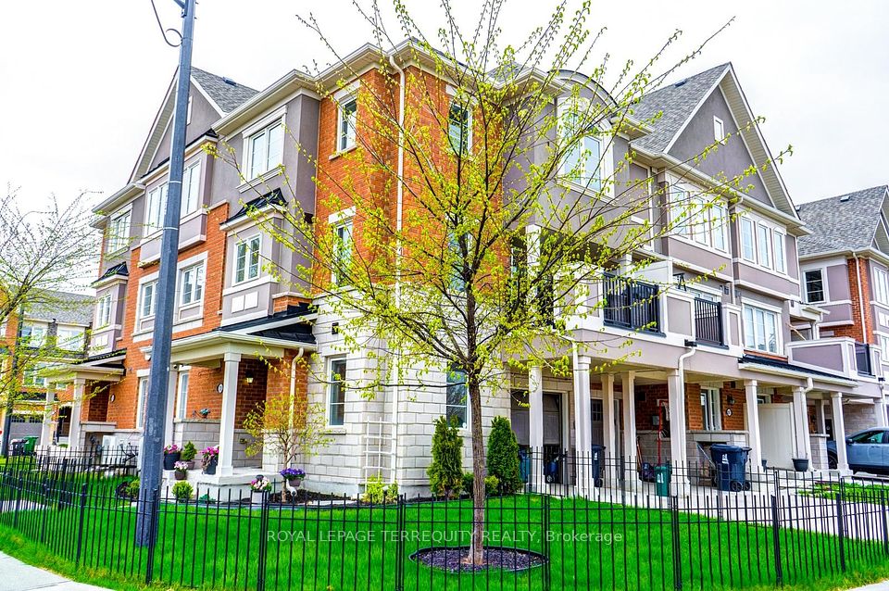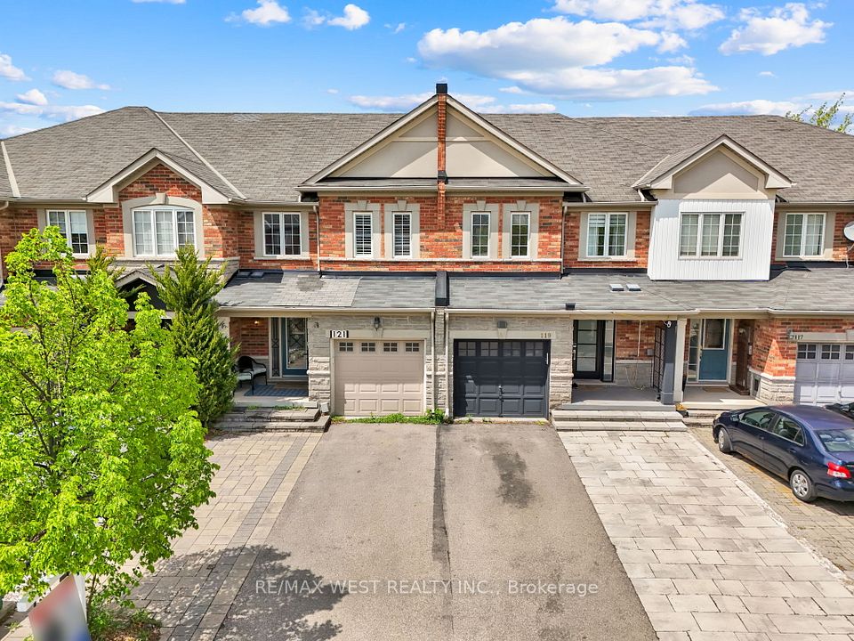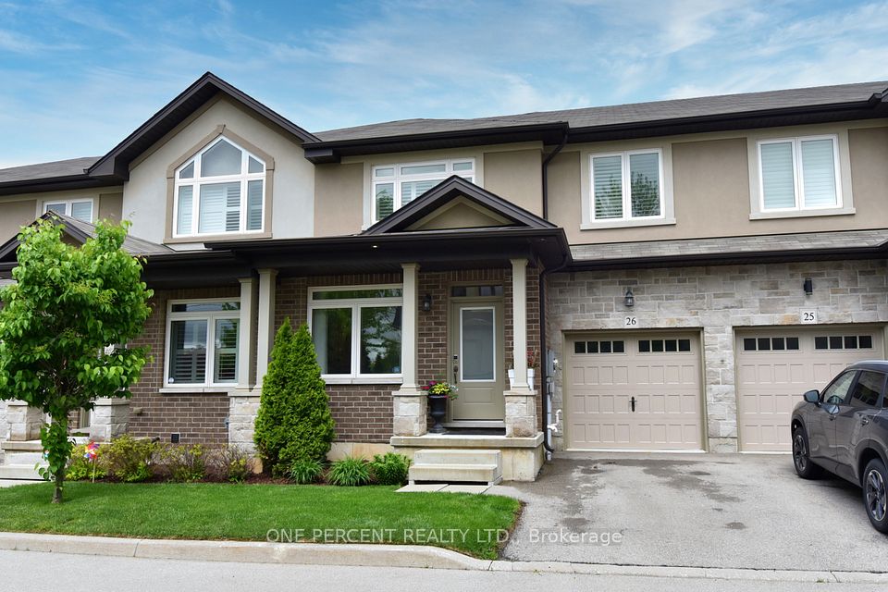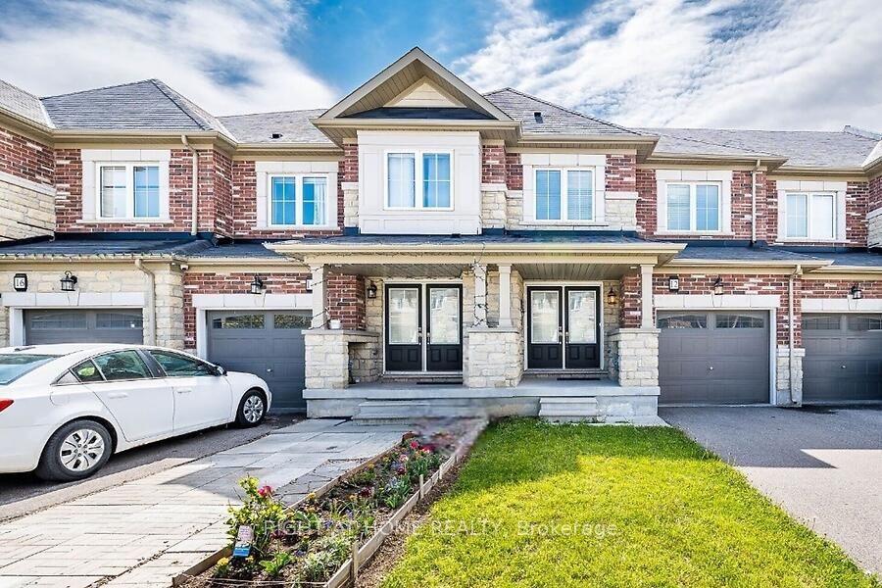
$849,000
88 Decorso Drive, Guelph, ON N1L 0A9
Virtual Tours
Price Comparison
Property Description
Property type
Att/Row/Townhouse
Lot size
N/A
Style
3-Storey
Approx. Area
N/A
Room Information
| Room Type | Dimension (length x width) | Features | Level |
|---|---|---|---|
| Bedroom 4 | 3.17 x 3.35 m | W/O To Yard, Access To Garage, Broadloom | Ground |
| Living Room | 5.3 x 4.49 m | W/O To Deck, Overlooks Ravine, Broadloom | Second |
| Dining Room | 5.3 x 4.49 m | Combined w/Living | Second |
| Breakfast | 3.15 x 2.54 m | Ceramic Floor, Window | Second |
About 88 Decorso Drive
Modern and move-in ready! Welcome to 88 Decorso Dr Unit 51 a spacious 4-bedroom, 3-bathroom end unit townhome (feels like semi-detached) offering stylish living in a highly sought-after Guelph location. Featuring an open-concept main floor with a bright living and dining area, contemporary kitchen with stainless steel appliances, and a private balcony perfect for morning coffee or evening relaxation. The upper level boasts a generous primary bedroom with ensuite, plus two additional bedrooms and a second full bath. Ground-level flex space ideal for home office or gym. Attached garage with inside entry and ample visitor parking. Minutes to University of Guelph, parks, trails, shopping, restaurants, and easy access to Hwy 6 and 401 ideal for families, professionals, investers and commuters!
Home Overview
Last updated
May 7
Virtual tour
None
Basement information
Unfinished
Building size
--
Status
In-Active
Property sub type
Att/Row/Townhouse
Maintenance fee
$N/A
Year built
--
Additional Details
MORTGAGE INFO
ESTIMATED PAYMENT
Location
Some information about this property - Decorso Drive

Book a Showing
Find your dream home ✨
I agree to receive marketing and customer service calls and text messages from homepapa. Consent is not a condition of purchase. Msg/data rates may apply. Msg frequency varies. Reply STOP to unsubscribe. Privacy Policy & Terms of Service.






