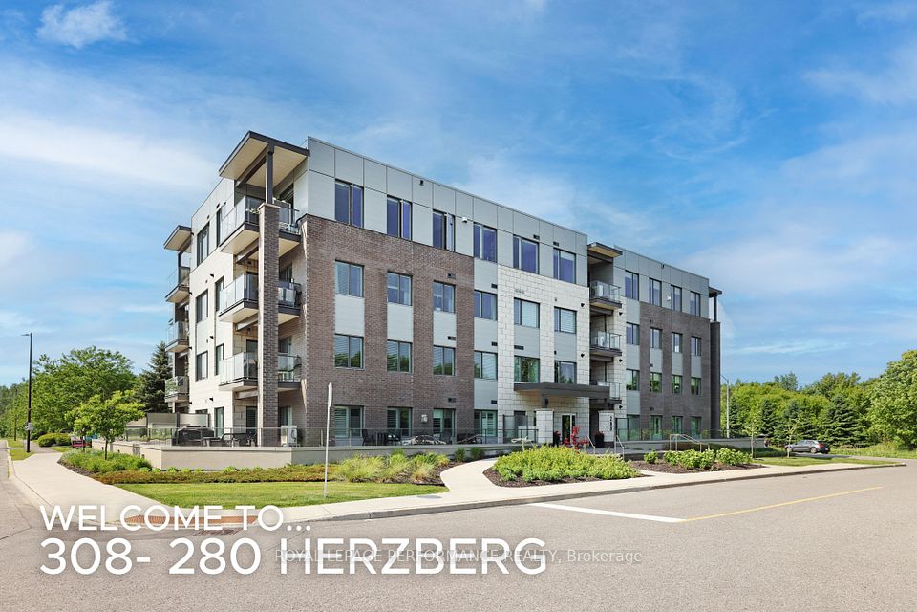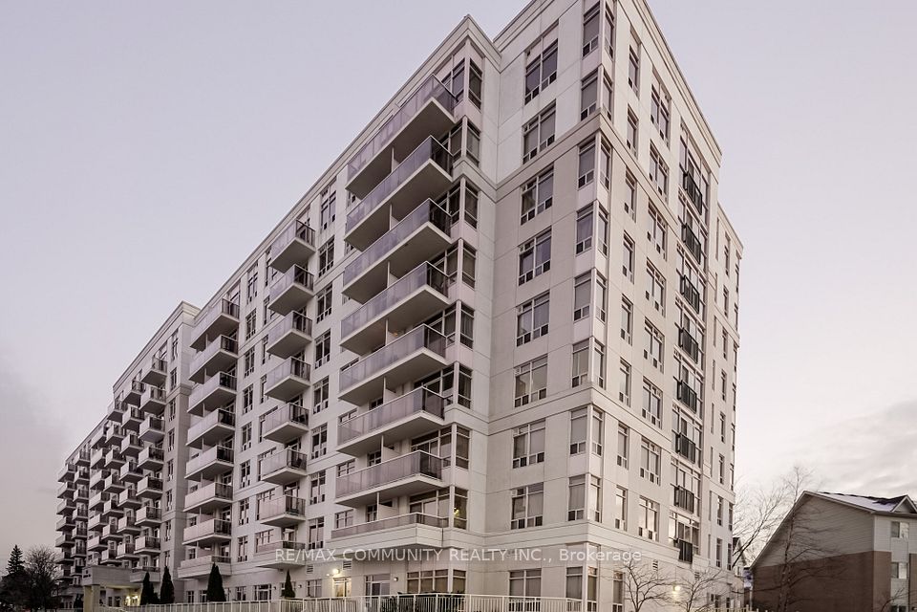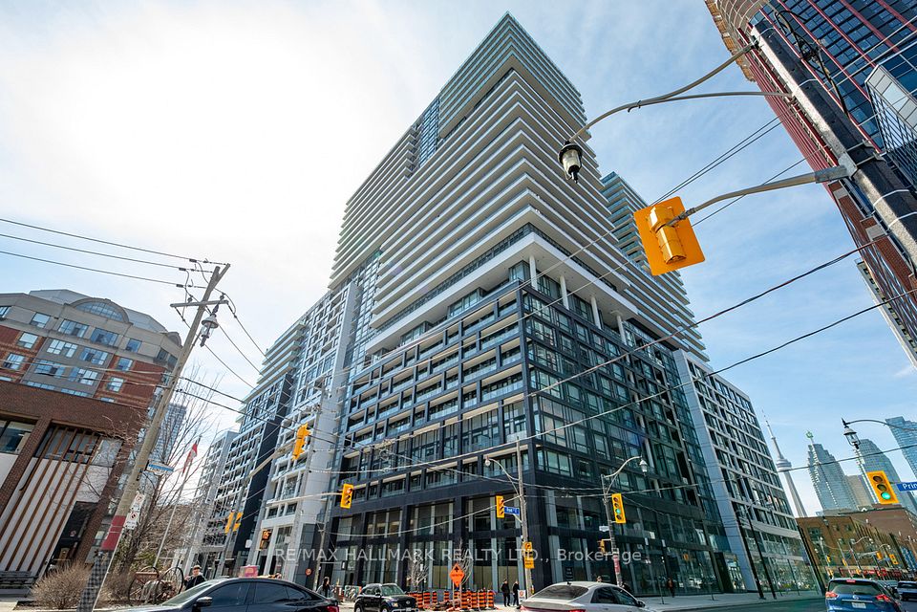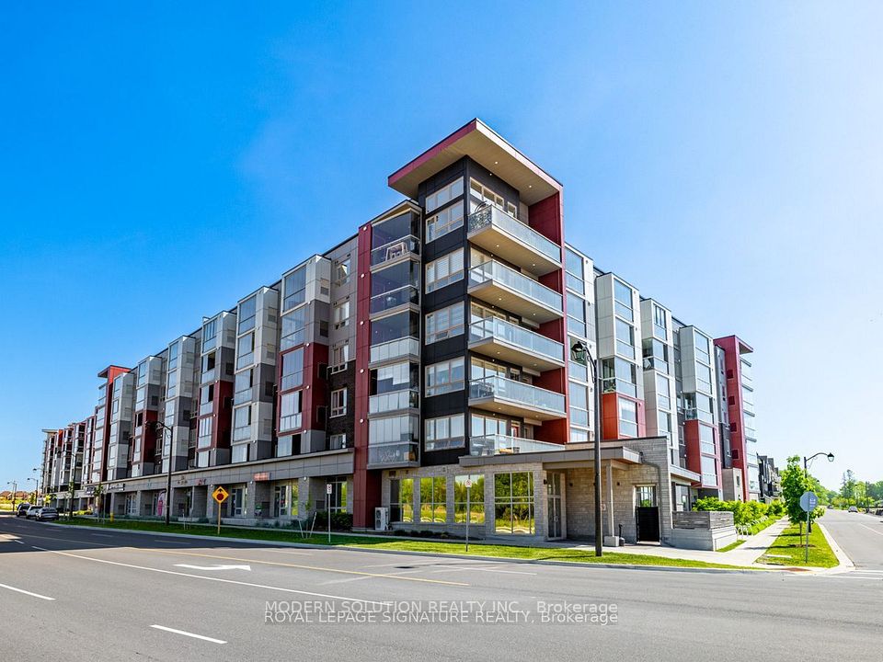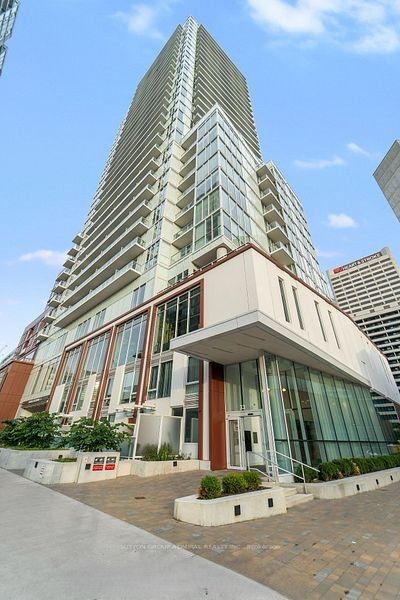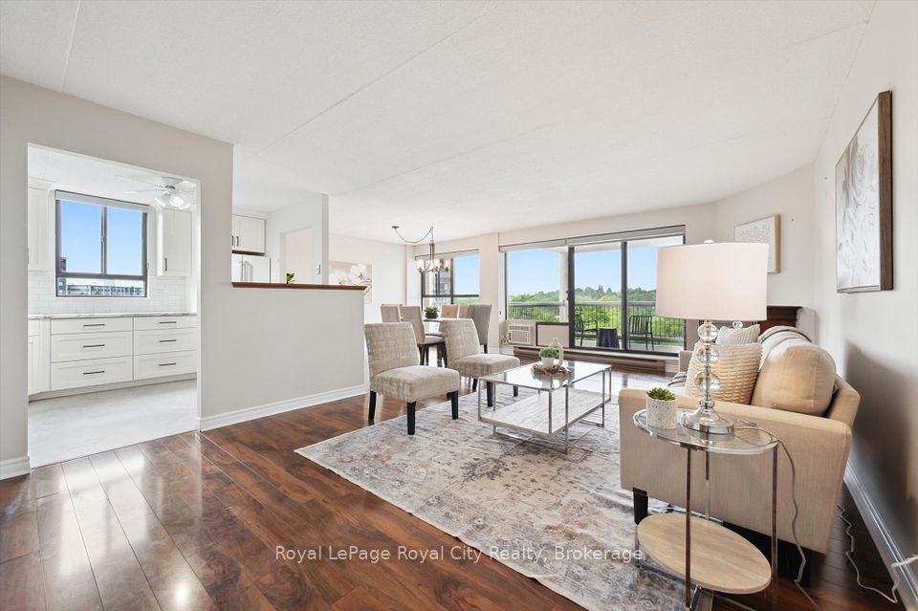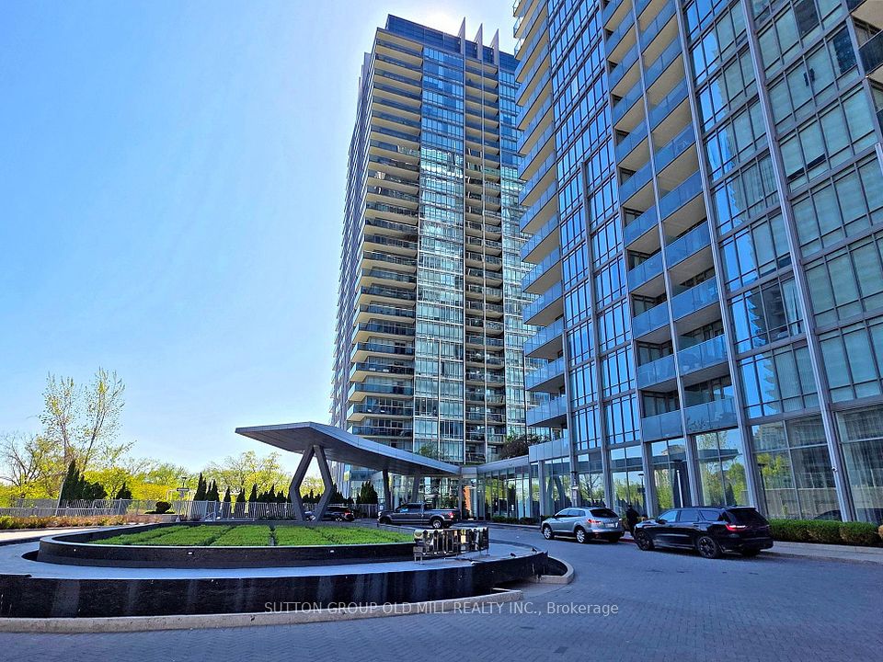
$639,900
Last price change 1 day ago
88 Corporate Drive, Toronto E09, ON M1H 3G6
Price Comparison
Property Description
Property type
Condo Apartment
Lot size
N/A
Style
Apartment
Approx. Area
N/A
Room Information
| Room Type | Dimension (length x width) | Features | Level |
|---|---|---|---|
| Living Room | 7.6 x 3.6 m | Picture Window, Laminate, Combined w/Dining | Flat |
| Dining Room | 7.6 x 3.6 m | Open Concept, Laminate | Flat |
| Foyer | 2.5 x 1.5 m | Closet | Flat |
| Kitchen | 3.1 x 2.6 m | Quartz Counter, Stainless Steel Appl, Pot Lights | Flat |
About 88 Corporate Drive
ENTIRE UNIT COMPLETELY REVNOVATED NEW (from top to floor)..5 New Appliances..UPSCALE Tridel building..Quiet bldg..Grand Lobby..Low Property Tax..Condo Fee include Hydro+Heat+Water..Large Unit over 1100-SF Open Concept O/L Skyline view..2bedrooms in opposite side..Master has 2 large closets+4pc enste & Picture Windows..2 Full Bathrooms are modern w/ New Plumbings fixtures..Shower Stalls on Main Bathroom..Large sunfilled Living/Dining Room..Large Family Room can be converted to 3rd bdrm..24hr Concierge..Lots of Visitor Parking..ACROSS SCARBORUGH TOWN CENTRE MALL..Party Room w/ kitchen & separate entrance..WALK ACROSS SCARBOROUGH TOWN CENTRE MALL,Gov't Services..Public Transportation for EZ commute to UofT..Minute Access to 401& to Kingston Rd..Homeowners enjoy year round Multi-M recreation Facilities w/ indoor swimming pool, Sauna, gym room, security at Consilium Club house..Most Ideal for Professionals, Family, all buyers esp Retiree..
Home Overview
Last updated
1 day ago
Virtual tour
None
Basement information
None
Building size
--
Status
In-Active
Property sub type
Condo Apartment
Maintenance fee
$895.4
Year built
--
Additional Details
MORTGAGE INFO
ESTIMATED PAYMENT
Location
Some information about this property - Corporate Drive

Book a Showing
Find your dream home ✨
I agree to receive marketing and customer service calls and text messages from homepapa. Consent is not a condition of purchase. Msg/data rates may apply. Msg frequency varies. Reply STOP to unsubscribe. Privacy Policy & Terms of Service.






