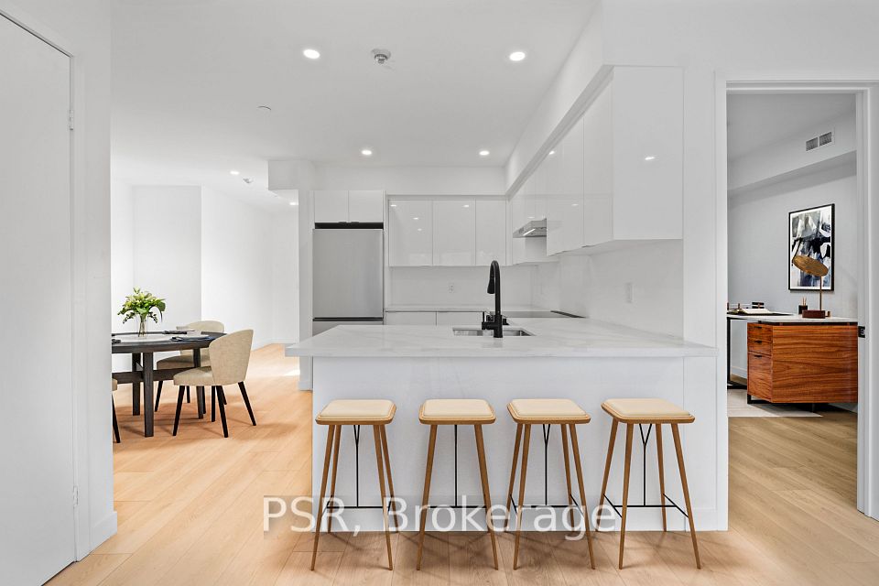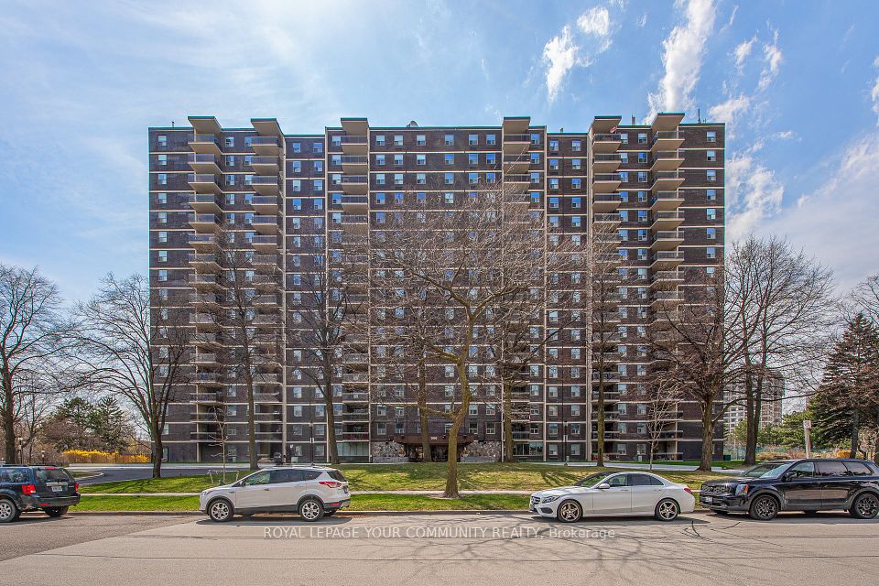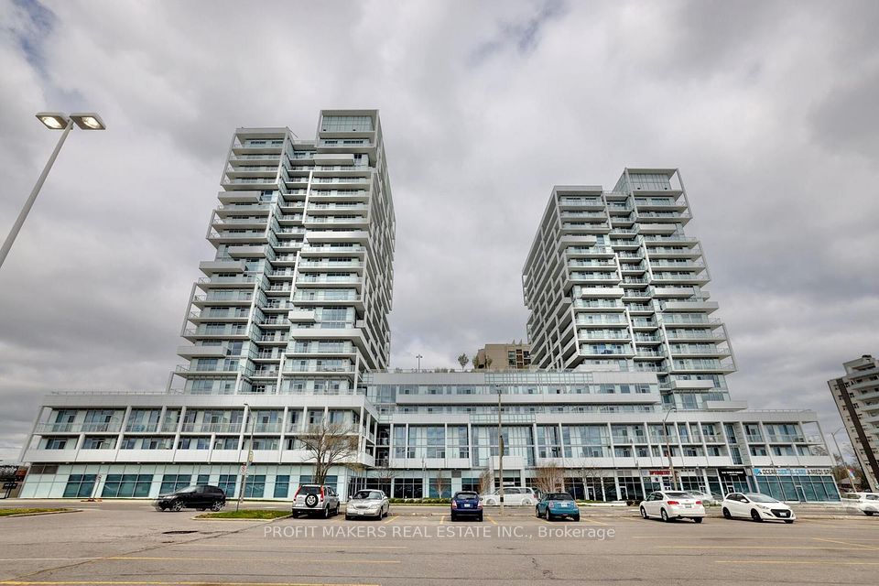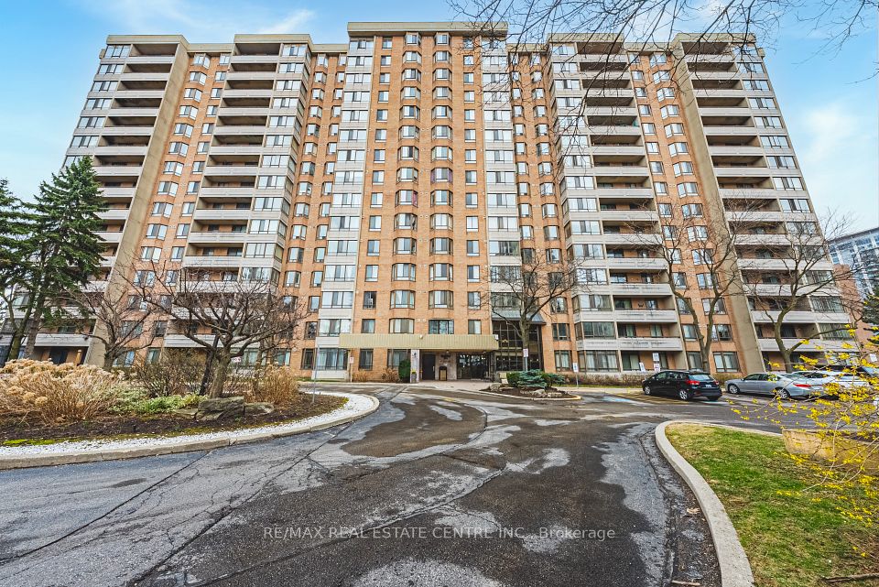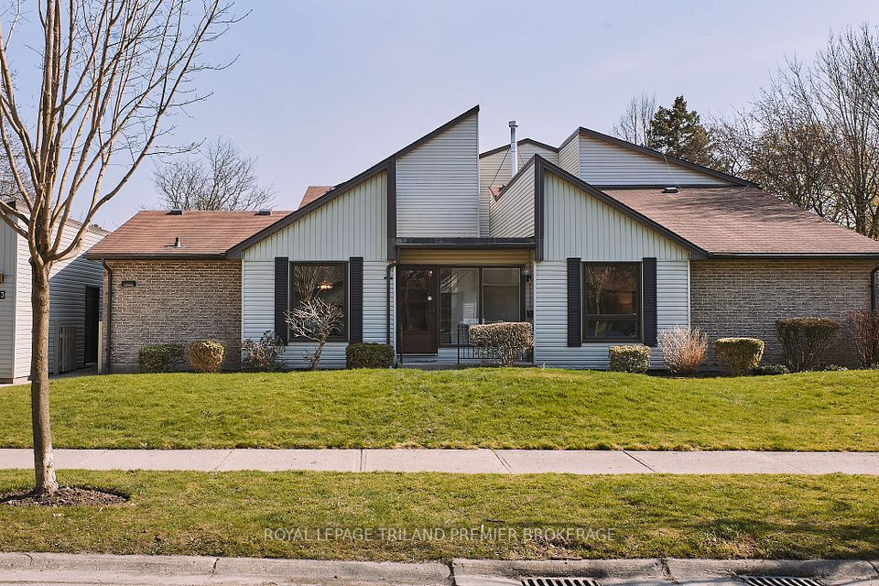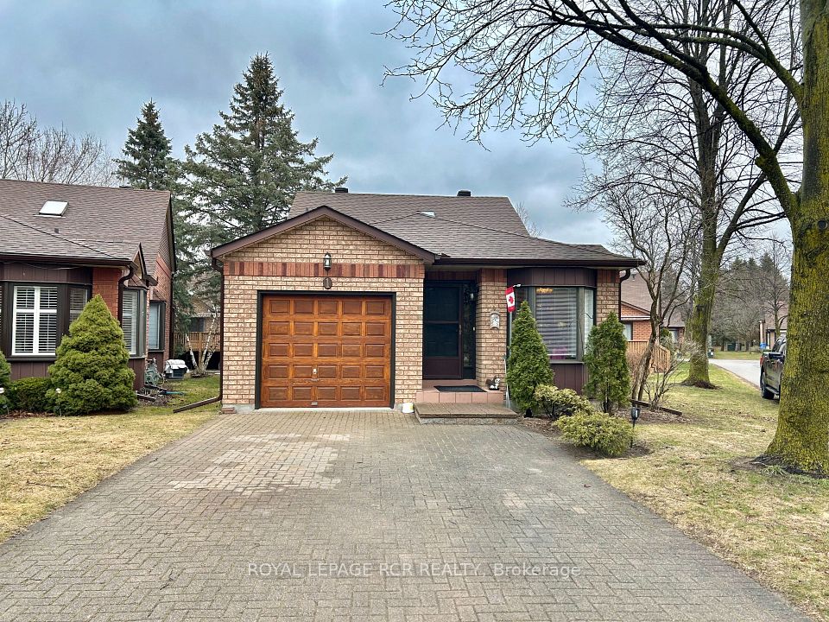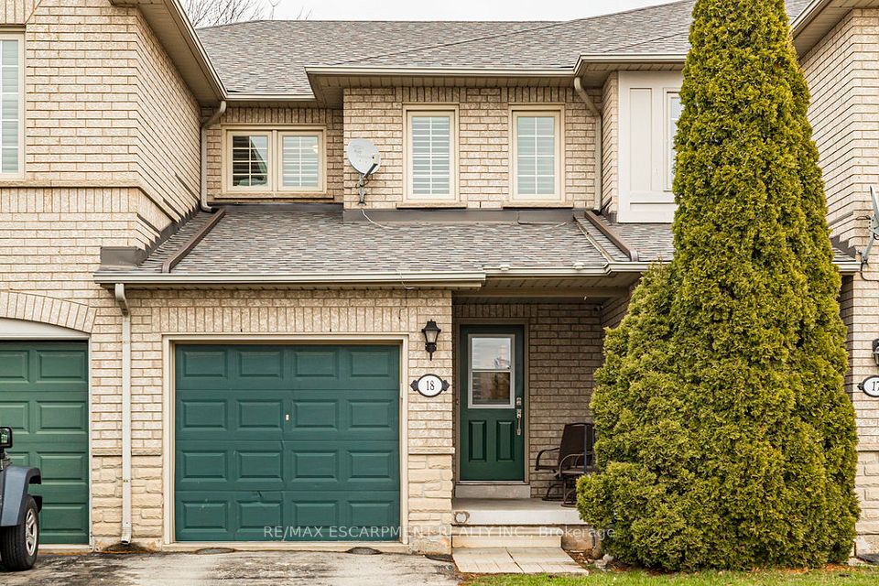$665,000
Last price change Mar 25
88 Corporate Drive, Toronto E09, ON M1H 3G6
Price Comparison
Property Description
Property type
Common Element Condo
Lot size
N/A
Style
Multi-Level
Approx. Area
N/A
Room Information
| Room Type | Dimension (length x width) | Features | Level |
|---|---|---|---|
| Foyer | 2.11 x 1.56 m | N/A | Flat |
| Living Room | 5.9 x 3.55 m | N/A | Flat |
| Dining Room | 3.6 x 3.6 m | N/A | Flat |
| Solarium | 5.6 x 2.8 m | N/A | Flat |
About 88 Corporate Drive
Spacious, Bright & Move-In Ready! Welcome to this beautifully 2-bedroom + large den condo, offering 1,190 sq. ft. of open, sun- filled living space; glass wall entrance -perfect for families or professionals. Enjoy a freshly painted interior with laminate flooring and a modernized open-concept living/dining area. The renovated kitchen boasts brand-new countertops and sink. Both bathrooms were updated, including a 4-piece Ensuite in the primary bedroom with a large closet. The second bedroom is spacious, and the versatile den (with a door and large windows) can serve as a third bedroom, office, or playroom. Flooded with natural light and unobstructed views! Plus, this unit includes TWO Parking Spots Owned. Prime Location & Amenities: Near Scarborough Town Centre, Highway 401, and public transit. Tridel- built community with:--Free Car Wash Recreation Centre, Party room & Gym Indoor Pool, Squash & Tennis Courts BBQ Area & Bowling Alley--- 24-Hours Security Don't miss this incredible home-schedule your viewing today.
Home Overview
Last updated
Mar 25
Virtual tour
None
Basement information
None
Building size
--
Status
In-Active
Property sub type
Common Element Condo
Maintenance fee
$883.26
Year built
--
Additional Details
MORTGAGE INFO
ESTIMATED PAYMENT
Location
Some information about this property - Corporate Drive

Book a Showing
Find your dream home ✨
I agree to receive marketing and customer service calls and text messages from homepapa. Consent is not a condition of purchase. Msg/data rates may apply. Msg frequency varies. Reply STOP to unsubscribe. Privacy Policy & Terms of Service.







