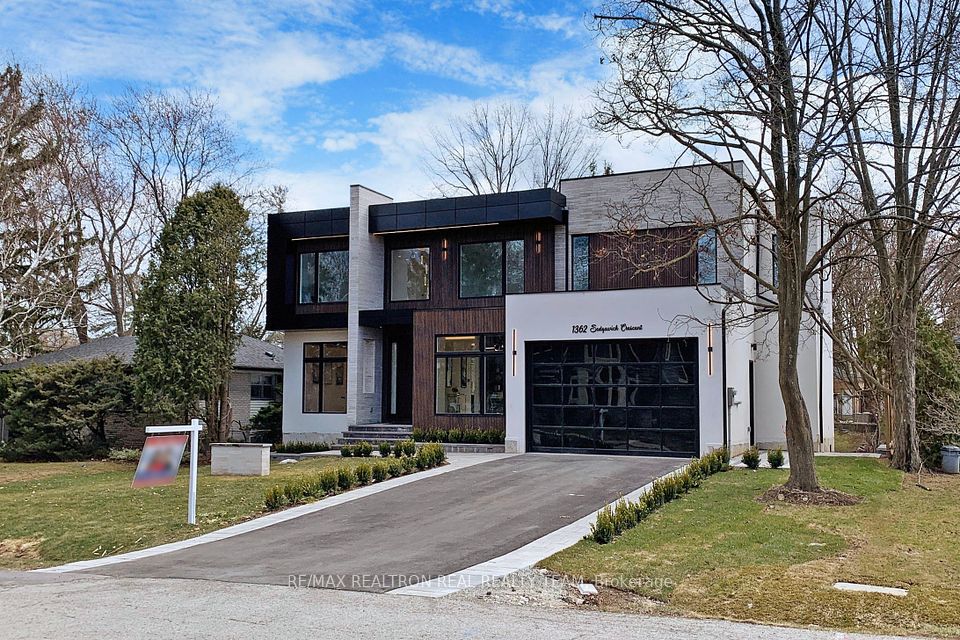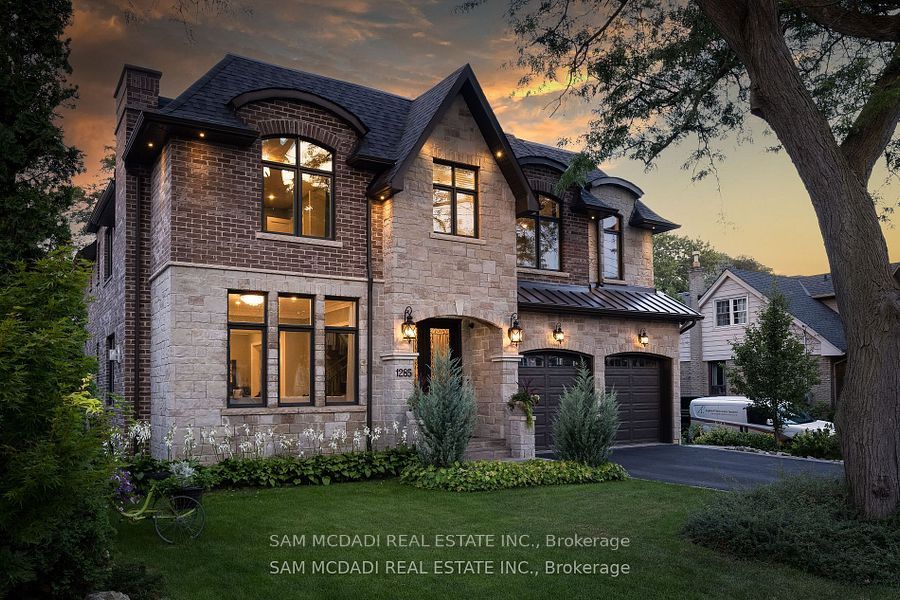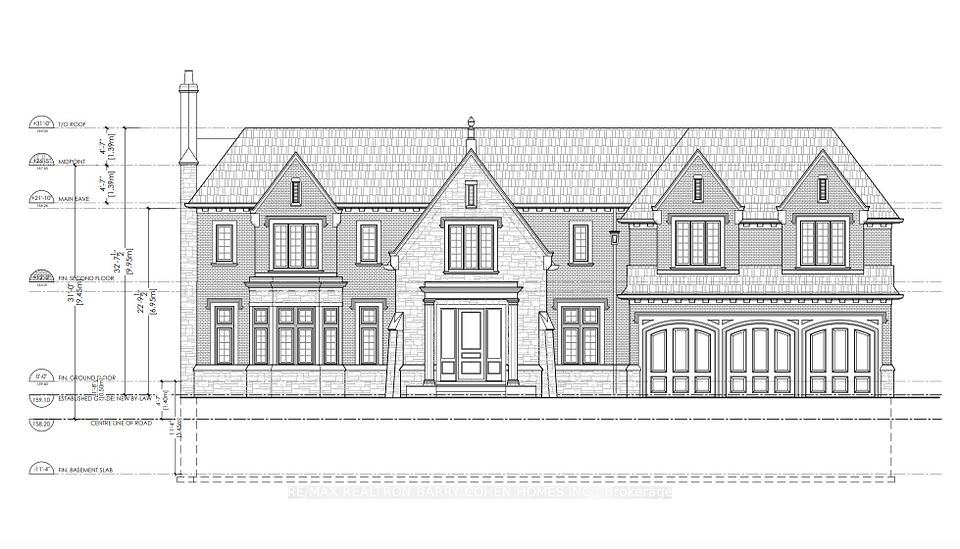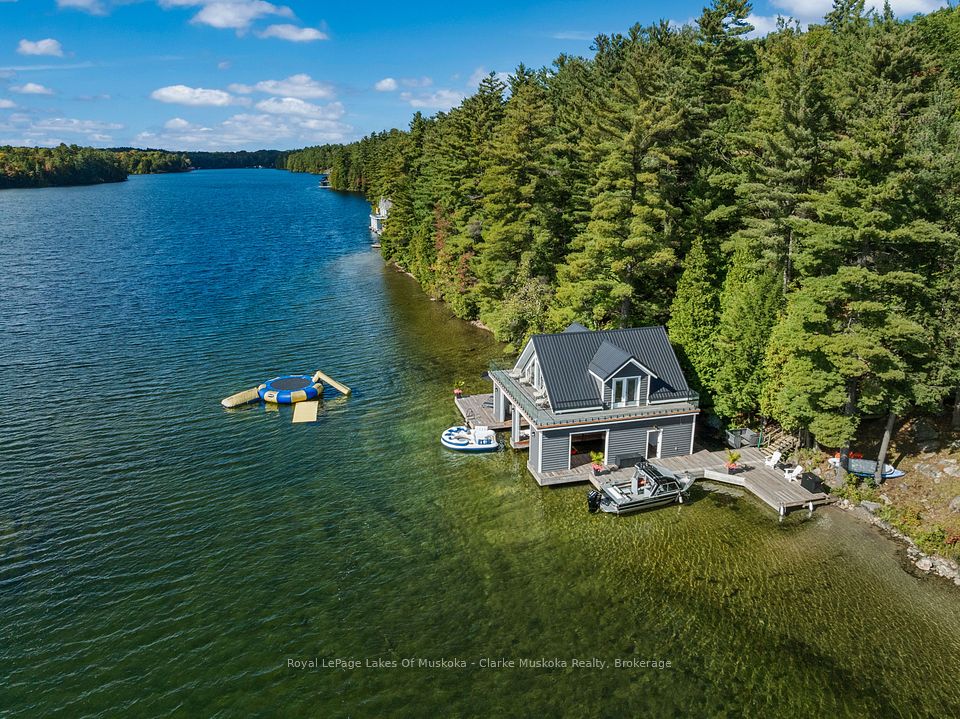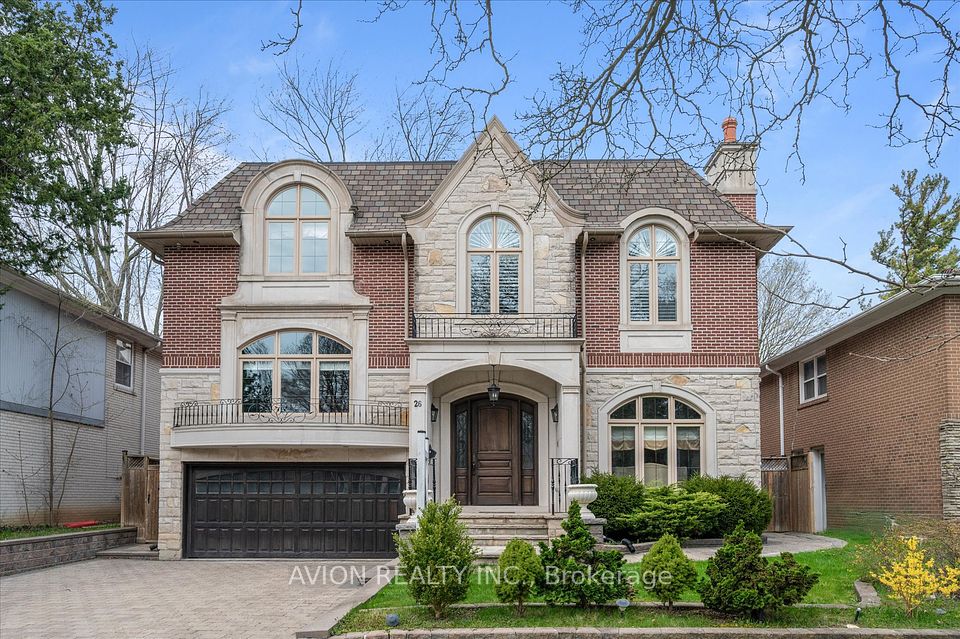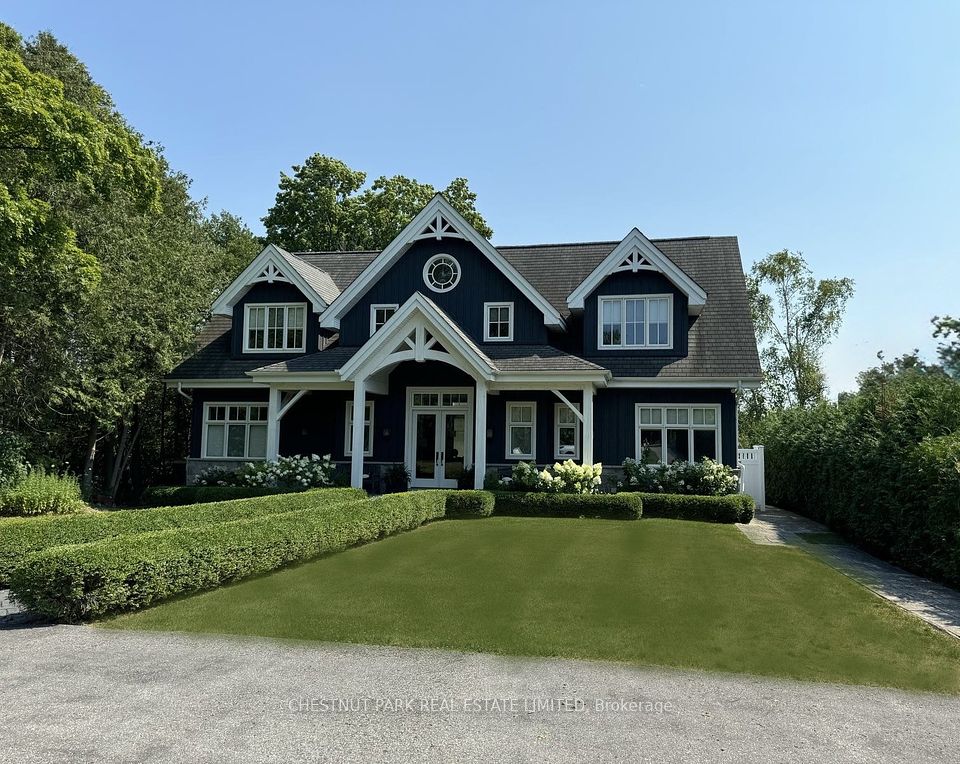$4,898,000
88 Beechwood Avenue, Toronto C12, ON M2L 1J5
Price Comparison
Property Description
Property type
Detached
Lot size
N/A
Style
2-Storey
Approx. Area
N/A
Room Information
| Room Type | Dimension (length x width) | Features | Level |
|---|---|---|---|
| Living Room | 5.52 x 4.08 m | Moulded Ceiling, Pot Lights, Marble Floor | Main |
| Dining Room | 5.24 x 4.15 m | Picture Window, Pot Lights, Marble Floor | Main |
| Family Room | 6.52 x 4 m | Open Concept, Gas Fireplace, Marble Floor | Main |
| Kitchen | 5.91 x 5.12 m | Open Concept, Granite Counters, Ceramic Floor | Main |
About 88 Beechwood Avenue
Elegance, sophisticated custom built home by the owner. Located in the south of York Mills. Exquisitely maintained, approximately 5000 sq.ft living space. Main floor offers marble flooring, 10 ft ceiling, brand new open concept kitchen, high end appliances. Family size deck with engineering wood and glass railing. Second floor offers 4 large br's with its own ensuite, master br has cove ceiling, 2 w/in closets, 7pc ensuite, high quality white oak floor, skylight, pot lights, laundry rm, 9 ft ceiling, finished walk-up bsmt w/wet bar, wine rack, sauna, nanny's rm, heated floor, 2 furnaces, 2 cac, central vacuum, gas fireplace, emergency generator, smart electronic system, alarm.
Home Overview
Last updated
4 days ago
Virtual tour
None
Basement information
Finished with Walk-Out
Building size
--
Status
In-Active
Property sub type
Detached
Maintenance fee
$N/A
Year built
--
Additional Details
MORTGAGE INFO
ESTIMATED PAYMENT
Location
Some information about this property - Beechwood Avenue

Book a Showing
Find your dream home ✨
I agree to receive marketing and customer service calls and text messages from homepapa. Consent is not a condition of purchase. Msg/data rates may apply. Msg frequency varies. Reply STOP to unsubscribe. Privacy Policy & Terms of Service.







