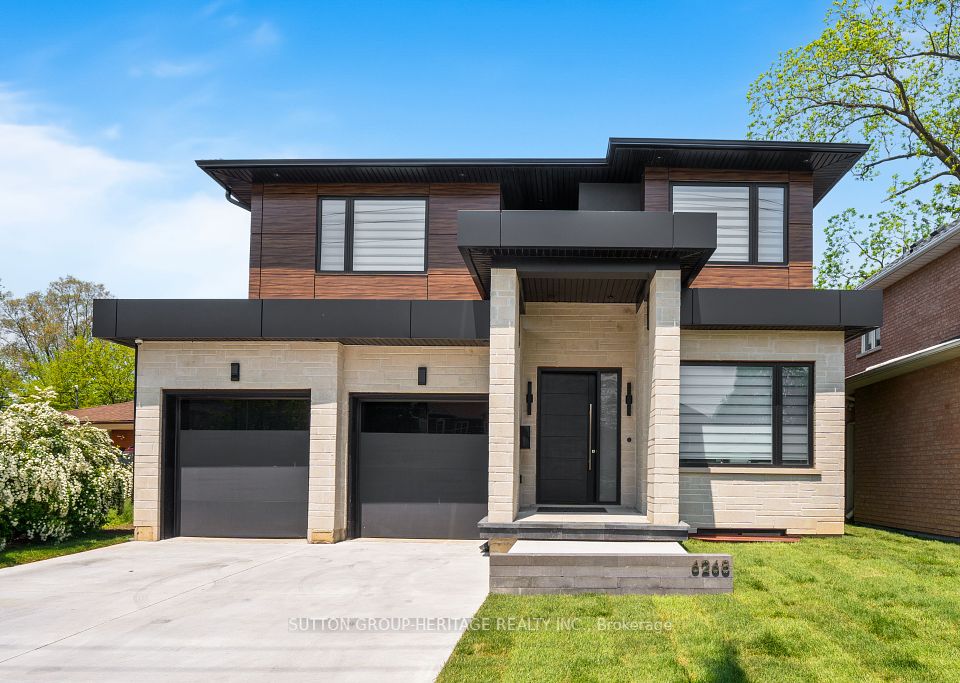
$1,749,900
879 Etherington Way, Milton, ON L9T 0Z3
Virtual Tours
Price Comparison
Property Description
Property type
Detached
Lot size
N/A
Style
2-Storey
Approx. Area
N/A
Room Information
| Room Type | Dimension (length x width) | Features | Level |
|---|---|---|---|
| Kitchen | 4.87 x 2.56 m | N/A | Main |
| Breakfast | 4.87 x 2.43 m | N/A | Main |
| Dining Room | 3.81 x 3.93 m | N/A | Main |
| Living Room | 3.32 x 3.75 m | N/A | Main |
About 879 Etherington Way
Executive Detached Home Offering Over 3,000 Sq Ft Above Grade in the Heart of Milton, Proudly Owned by the Original Owners. This Beautifully Designed Property Features a Functional Layout With Separate Living, Dining, Family Rooms, and a Main Floor Den. Enjoy 9 Ft Ceilings, Hardwood Flooring, New Light Fixtures, and an Upgraded Kitchen With Quartz Countertops, Stainless Steel Appliances, and a Built-in Dishwasher. The Home Is Filled With Natural Light and Offers Four Spacious Bedrooms Upstairs, Including a Massive Primary Suite With a Sitting Area, Walk-in Closet, and a 5-Piece Ensuite. The Professionally Finished Basement Includes a Wet Bar, Entertainment Area, and Two Large Bedrooms- One Currently Used as a Home Gym. Outside, the Home Is Beautifully Landscaped With Aggregate Concrete on the Front, Sides, and Back, and Features a Hardtop Gazebo and Patio for Outdoor Enjoyment. Located Near the Optimist Park and the Milton Velodrome, There's Plenty to Enjoy Both Indoors and Out. Plus, With the New Hwy 401-Tremaine Road Interchange Nearby, Commuting Is Quick and Convenient. A Must-See! Extras: Freshly painted 2025, Light fixtures 2025, Quartz countertops 2025, Basement 2018, Ac 2021, Washer and dryer 2022, Hwt is owned 2022, Pattern concrete 2017.
Home Overview
Last updated
May 25
Virtual tour
None
Basement information
Finished
Building size
--
Status
In-Active
Property sub type
Detached
Maintenance fee
$N/A
Year built
--
Additional Details
MORTGAGE INFO
ESTIMATED PAYMENT
Location
Some information about this property - Etherington Way

Book a Showing
Find your dream home ✨
I agree to receive marketing and customer service calls and text messages from homepapa. Consent is not a condition of purchase. Msg/data rates may apply. Msg frequency varies. Reply STOP to unsubscribe. Privacy Policy & Terms of Service.






