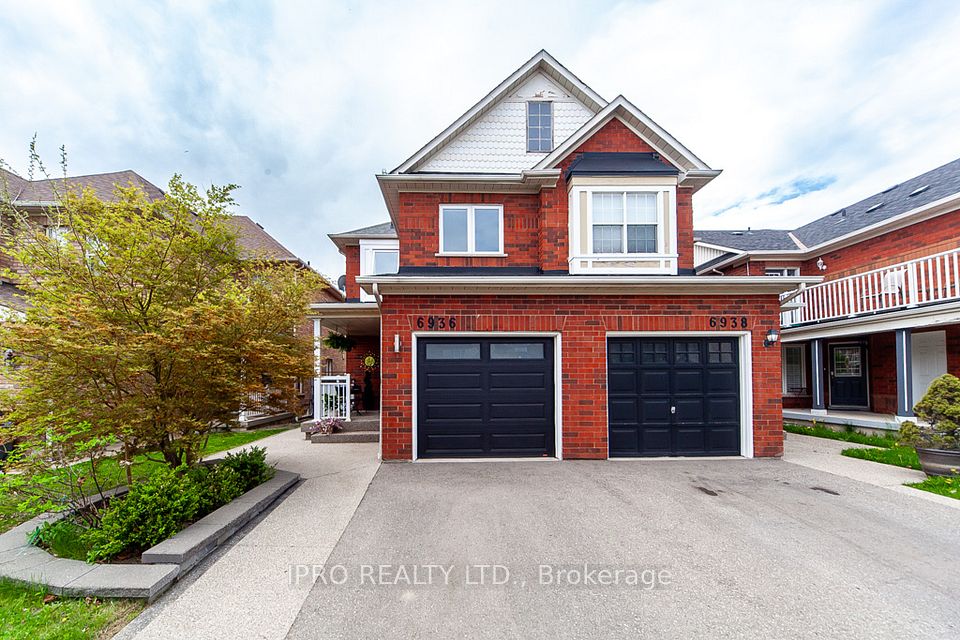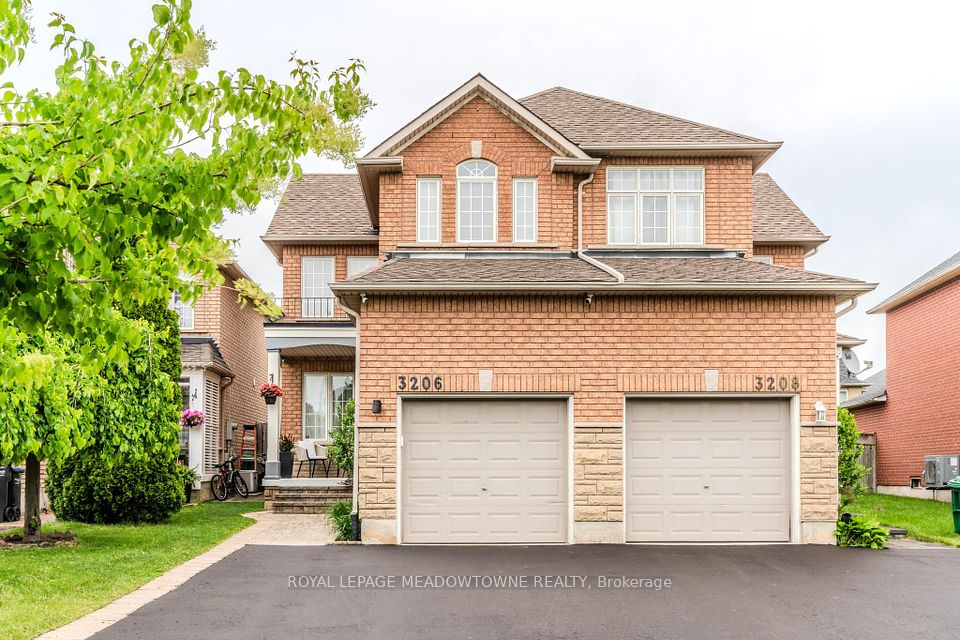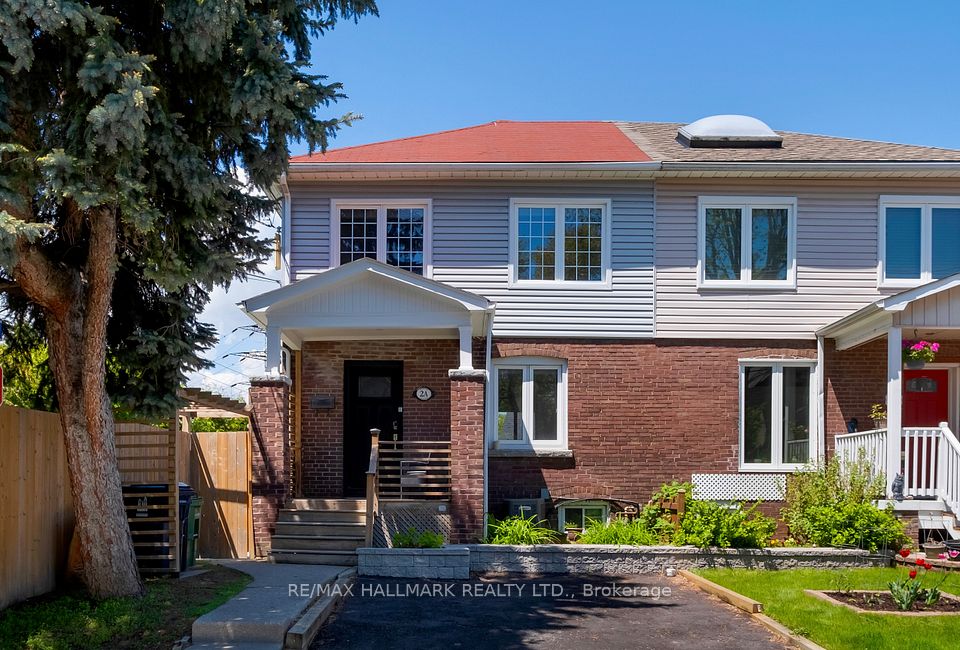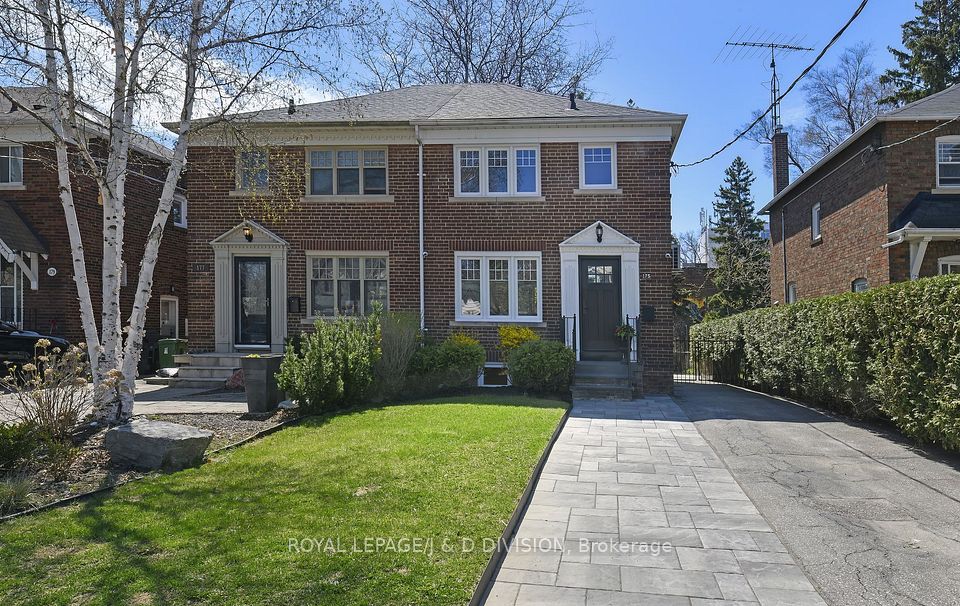
$998,800
878 Khan Crescent, Mississauga, ON L5V 2R4
Virtual Tours
Price Comparison
Property Description
Property type
Semi-Detached
Lot size
N/A
Style
2-Storey
Approx. Area
N/A
Room Information
| Room Type | Dimension (length x width) | Features | Level |
|---|---|---|---|
| Living Room | 3.28 x 3.12 m | Open Concept, Hardwood Floor, Combined w/Dining | Main |
| Dining Room | 3.39 x 3.06 m | Open Concept, Hardwood Floor, Combined w/Living | Main |
| Kitchen | 3.55 x 2.08 m | Stainless Steel Appl, Granite Counters, Ceramic Backsplash | Main |
| Breakfast | 3.55 x 2.08 m | Ceramic Floor, W/O To Yard, Combined w/Kitchen | Main |
About 878 Khan Crescent
Welcome to this beautifully maintained 2-storey semi-detached gem nestled in the highly desirable East Credit community. Boasting impressive curb appeal and loaded with thoughtful upgrades, this home delivers the perfect blend of comfort, elegance, and convenience. Step inside to discover airy 9-foot ceilings and gleaming hardwood floors that flow throughout the main and upper levels. The open-concept living and dining area is ideal for entertaining, while the cozy family room connects seamlessly with the modern kitchen and bright breakfast area, walk out to your own private, fenced backyard! The kitchen features granite countertops, extended-height cabinetry, & a full suite of stainless steel appliances including fridge (2019), stove, built-in dishwasher, and a S.S. range hood (2019). Interlocking completed in 2017, Roof was also replaced in 2017, offering peace of mind for years to come. A wooden oak staircase leads to three well-appointed bedrooms, including a grand primary suite with soaring ceilings, a W/I closet, and a beautifully updated 4-piece ensuite (renovated Nov 2024). California shutters, ceiling fans in key rooms, and professional paintwork add an extra touch of class throughout. Newer Washer & dryer (2023). The fully finished basement expands your living space with a spacious rec room & a separate den; perfect for a home office, gym, or guest space. Situated in the heart of the vibrant Heartland Town Centre corridor, within walking distance to top-tier shopping (Walmart, Winners, Home Depot), groceries, banks, restaurants, parks, and more. Quick access to HWYS 401/403, GO Transit, and MiWay buses makes commuting a breeze. Families will appreciate proximity to excellent schools like Whitehorn PS and St. Josephs SS, as well as the River Grove Community Centre & lush golf courses nearby. This move-in-ready home is a rare opportunity in a high-demand pocket of Mississauga. Dont miss your chance to make it yours!
Home Overview
Last updated
1 day ago
Virtual tour
None
Basement information
Finished
Building size
--
Status
In-Active
Property sub type
Semi-Detached
Maintenance fee
$N/A
Year built
--
Additional Details
MORTGAGE INFO
ESTIMATED PAYMENT
Location
Some information about this property - Khan Crescent

Book a Showing
Find your dream home ✨
I agree to receive marketing and customer service calls and text messages from homepapa. Consent is not a condition of purchase. Msg/data rates may apply. Msg frequency varies. Reply STOP to unsubscribe. Privacy Policy & Terms of Service.











