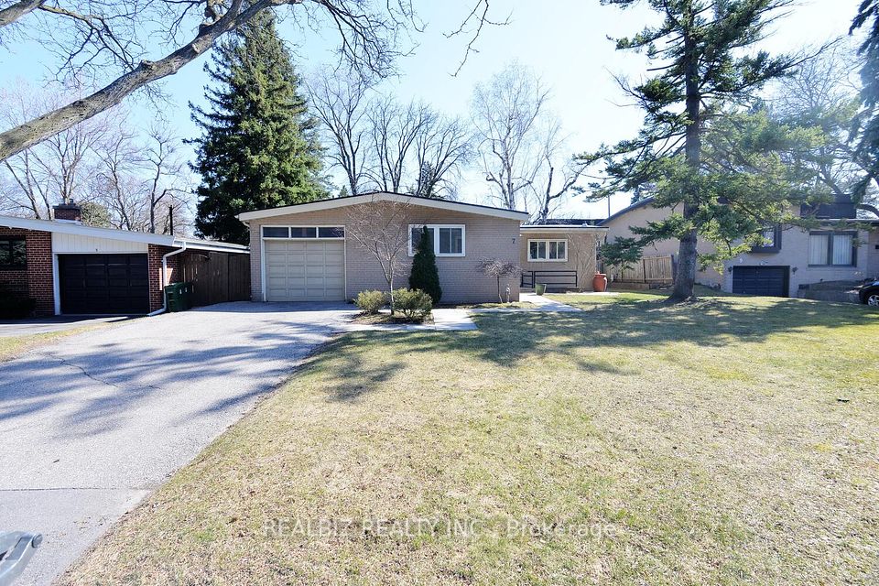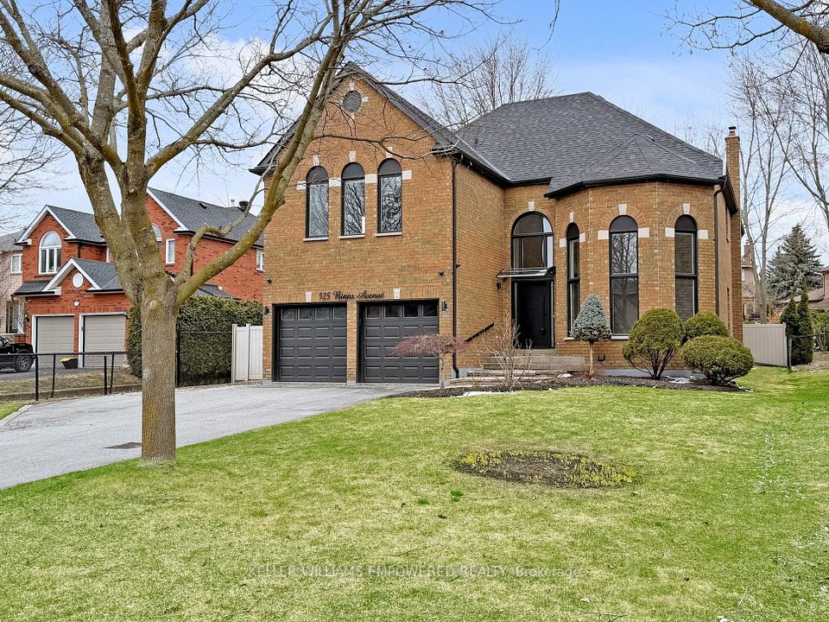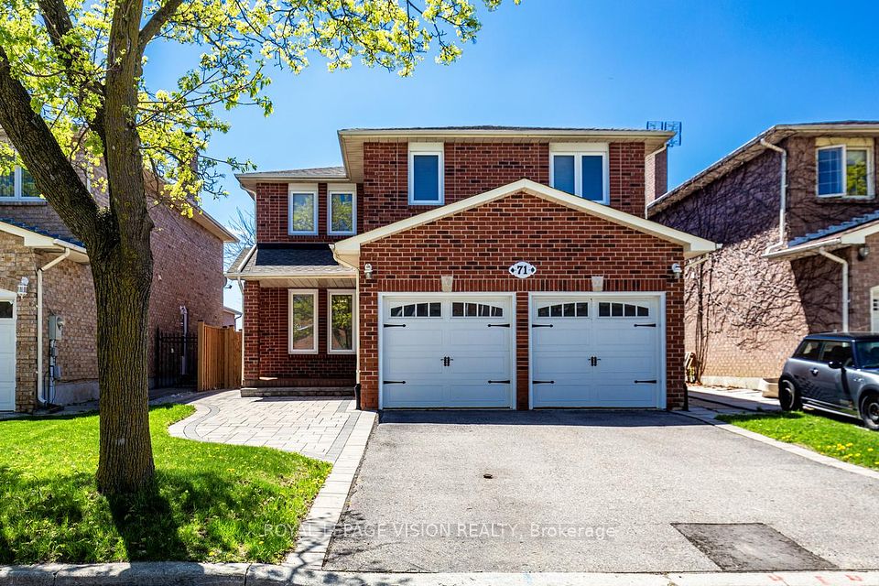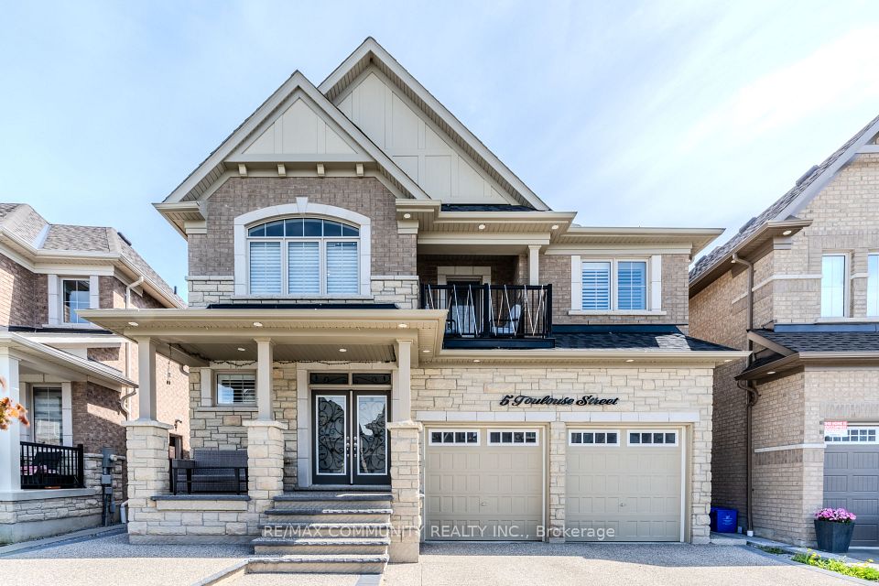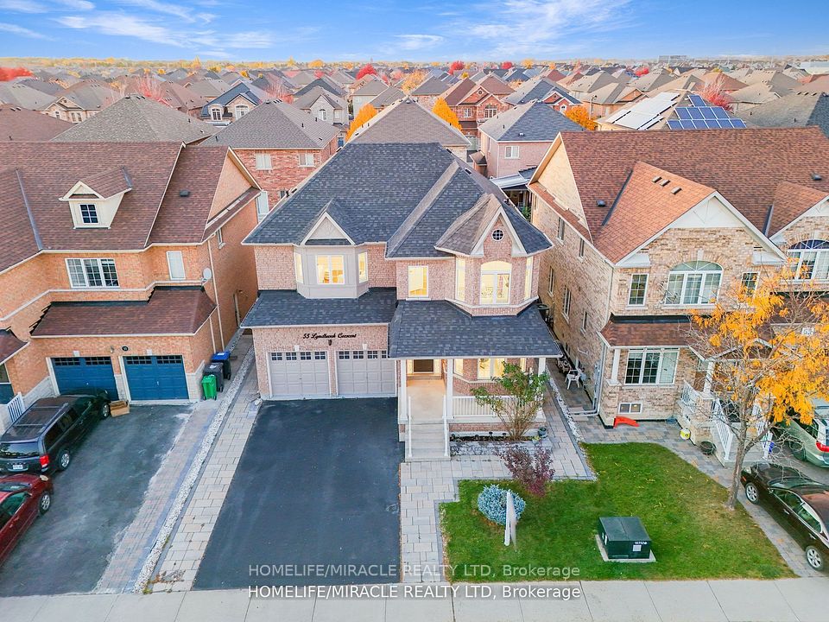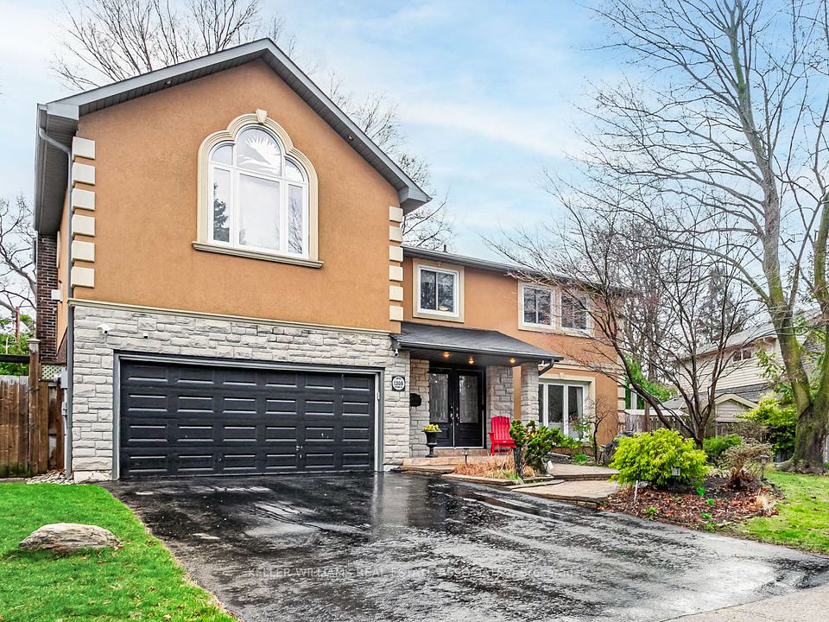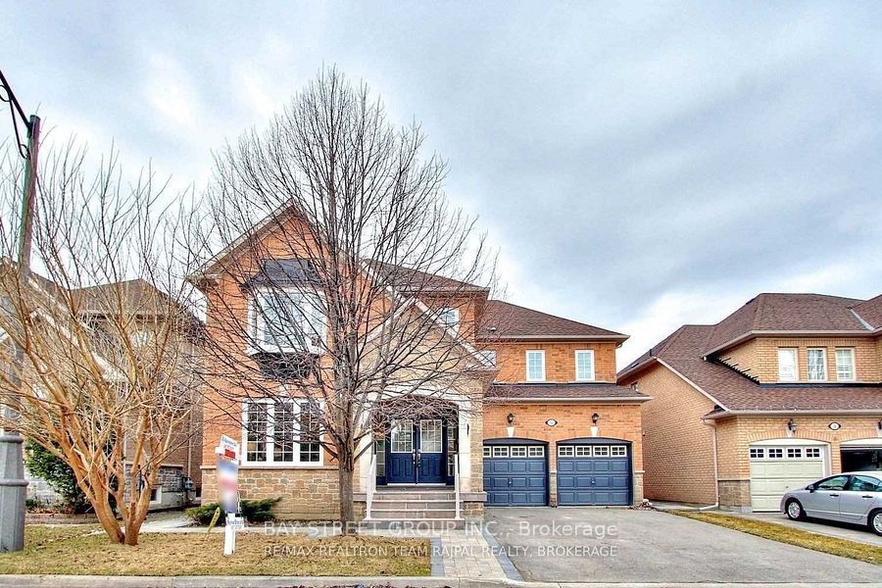
$1,898,000
874 Wingarden Crescent, Pickering, ON L1V 7C5
Virtual Tours
Price Comparison
Property Description
Property type
Detached
Lot size
N/A
Style
2-Storey
Approx. Area
N/A
Room Information
| Room Type | Dimension (length x width) | Features | Level |
|---|---|---|---|
| Dining Room | 6.1 x 3.49 m | Hardwood Floor, Crown Moulding, Pot Lights | Main |
| Kitchen | 5.62 x 4.53 m | Centre Island, Stainless Steel Appl, B/I Appliances | Main |
| Breakfast | 5.62 x 4.53 m | Combined w/Kitchen, W/O To Deck, Overlooks Family | Main |
| Family Room | 6.16 x 4.28 m | Hardwood Floor, Crown Moulding, 2 Way Fireplace | Main |
About 874 Wingarden Crescent
Welcome to This Elegant, Custom-Built Masterpiece, Built by Louisville Homes! Offering over 4,900 sq. ft. of Living Space, Including a Professionally Finished Basement with 2 Bedrooms, a Kitchen, and a 3-Piece Bathroom, Separate Laundry, With a Separate Walk-up Entrance, Ideal for In-Laws. A Culinary Dream Featuring High-end Built-in Appliances, a Breakfast Bar, Custom Cabinetry, Open to Entertain on the Rear Deck or the Grand Family Room. 9-ft Smooth Ceilings With Crown Moulding on Both the Main and Second Floors, Adding Sophistication. The Primary Bedroom Boasts a Luxurious 5-Piece Ensuite and a Spacious Walk-in Closet. Each Bedroom Offers Ample Space, Including One With its Own 3-Piece Ensuite That Feels Like a Second Primary. Thousands Have Been Spent on Premium Upgrades and Thoughtful Finishes to Enhance Everyday Living. No Sidewalk to Maintain and Professionally Interlocked Extended Driveway. Nestled on a Quiet Cul-de-Sac, in One of Pickering's Most Desirable Neighborhoods, Just Minutes From Top-Rated Schools, Public Transit, Highway 401, and Parks. This Home is the Perfect Blend of Luxury and Practicality, a Rare Find in an Unbeatable Location!
Home Overview
Last updated
6 hours ago
Virtual tour
None
Basement information
Separate Entrance, Apartment
Building size
--
Status
In-Active
Property sub type
Detached
Maintenance fee
$N/A
Year built
2025
Additional Details
MORTGAGE INFO
ESTIMATED PAYMENT
Location
Some information about this property - Wingarden Crescent

Book a Showing
Find your dream home ✨
I agree to receive marketing and customer service calls and text messages from homepapa. Consent is not a condition of purchase. Msg/data rates may apply. Msg frequency varies. Reply STOP to unsubscribe. Privacy Policy & Terms of Service.






