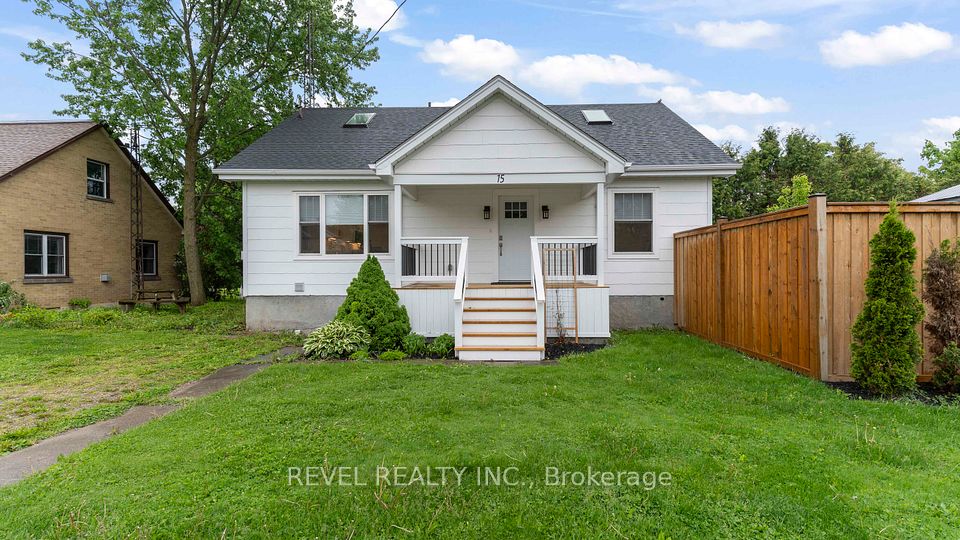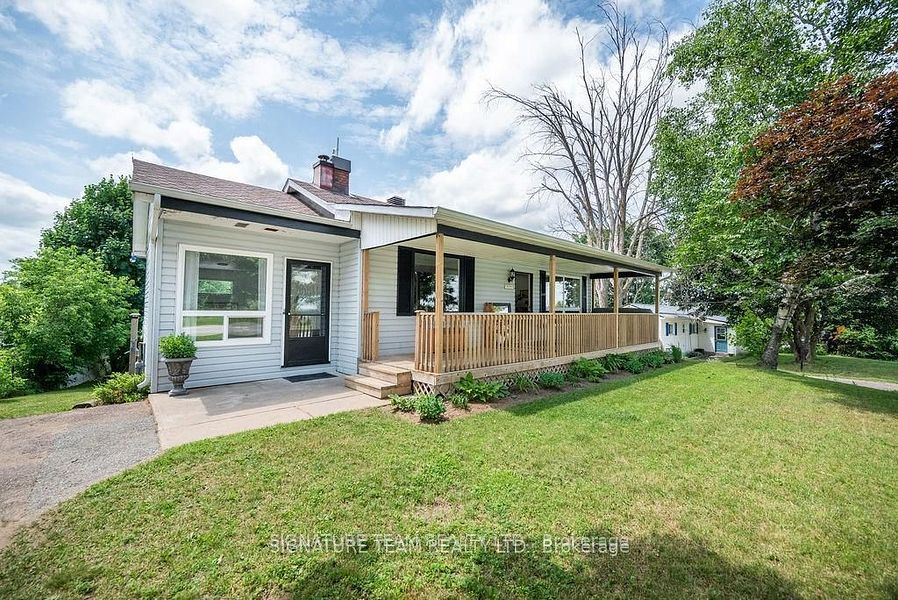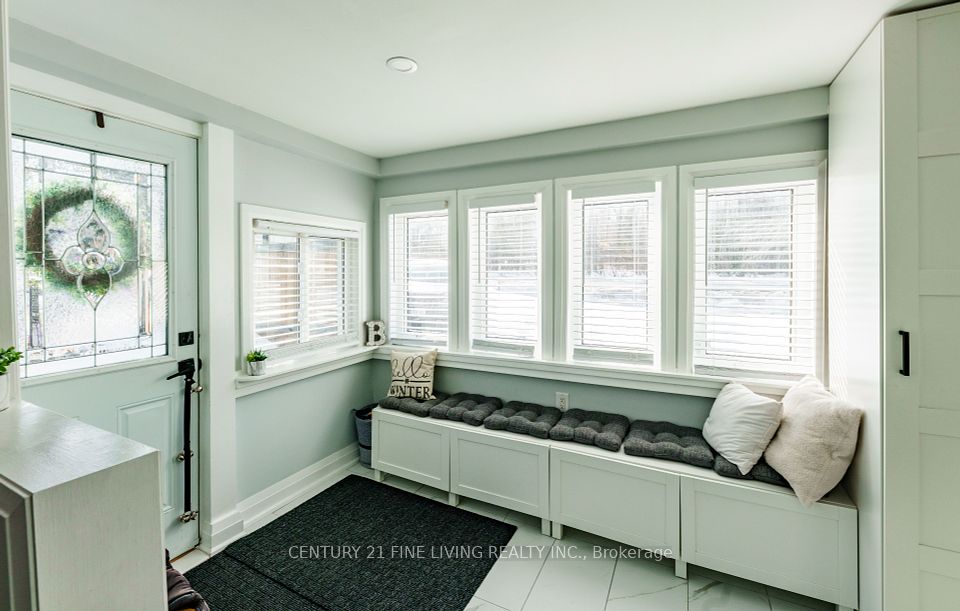
$729,000
873 Monique Street, Oshawa, ON L1J 7S9
Virtual Tours
Price Comparison
Property Description
Property type
Detached
Lot size
N/A
Style
2-Storey
Approx. Area
N/A
Room Information
| Room Type | Dimension (length x width) | Features | Level |
|---|---|---|---|
| Living Room | 5.27 x 3.48 m | Overlooks Dining, Large Window | Main |
| Dining Room | 3.26 x 3.24 m | Overlooks Living, Large Window | Main |
| Kitchen | 3.79 x 5.71 m | W/O To Deck, Breakfast Area, Backsplash | Main |
| Primary Bedroom | 4.75 x 3.58 m | Ceiling Fan(s), Large Closet, Broadloom | Second |
About 873 Monique Street
Welcome to this charming 3-bedroom, 2-bath detached home nestled in a friendly, mature neighbourhood. Offering a bright living room with large windows flows seamlessly into the dining area, perfect for family gatherings. The updated kitchen features a chic backsplash, stainless steel appliances, ample cabinetry, and a sunny breakfast area with a walkout to a spacious 300 sq ft deck and 10x10 gazebo overlooking a serene, private fenced yard. The primary bedroom offers plush broadloom, large closets, windows, and a ceiling fan, while two additional cozy bedrooms provide comfortable living space. The finished basement adds versatility, with potential for a fourth bedroom while the original fireplace has been capped for safety. Ideally located near school fields, wooded trails, transit, shopping, and just minutes to Highways 401, 407, Ontario Tech, and Camp Samac, this home blends space, comfort, and convenience.
Home Overview
Last updated
5 hours ago
Virtual tour
None
Basement information
Finished
Building size
--
Status
In-Active
Property sub type
Detached
Maintenance fee
$N/A
Year built
2024
Additional Details
MORTGAGE INFO
ESTIMATED PAYMENT
Location
Some information about this property - Monique Street

Book a Showing
Find your dream home ✨
I agree to receive marketing and customer service calls and text messages from homepapa. Consent is not a condition of purchase. Msg/data rates may apply. Msg frequency varies. Reply STOP to unsubscribe. Privacy Policy & Terms of Service.






