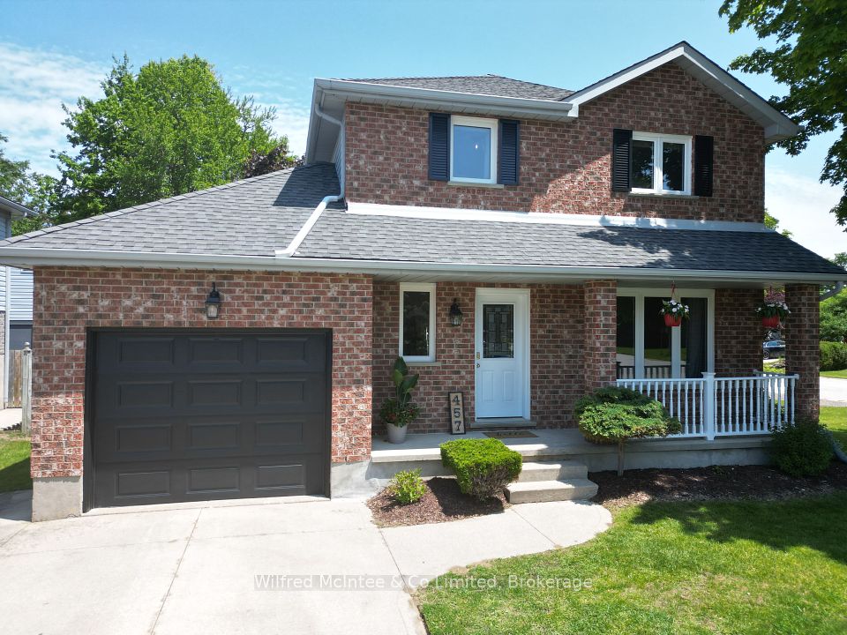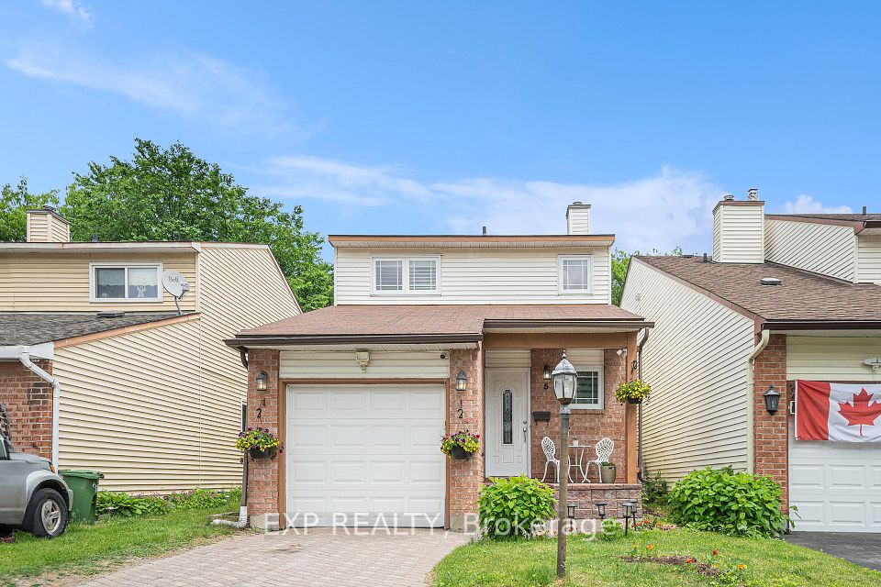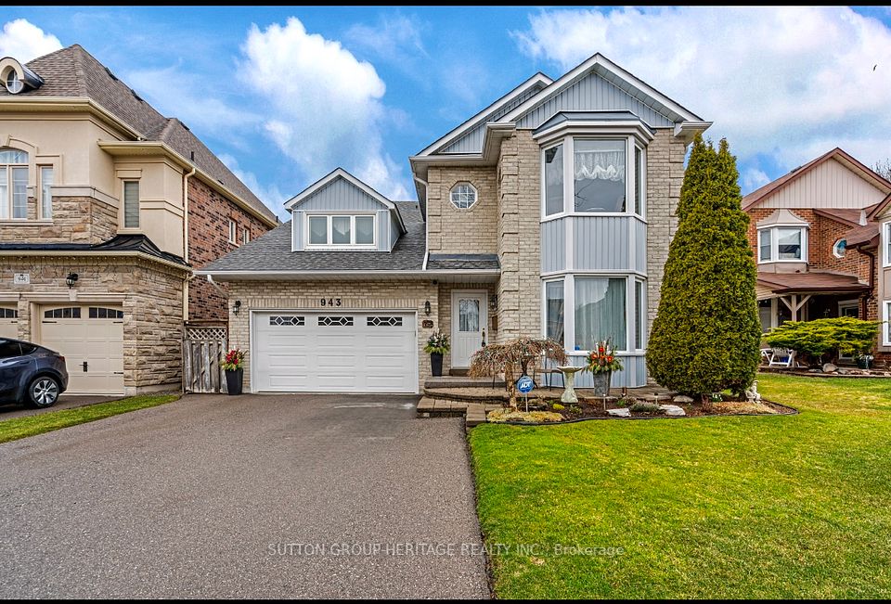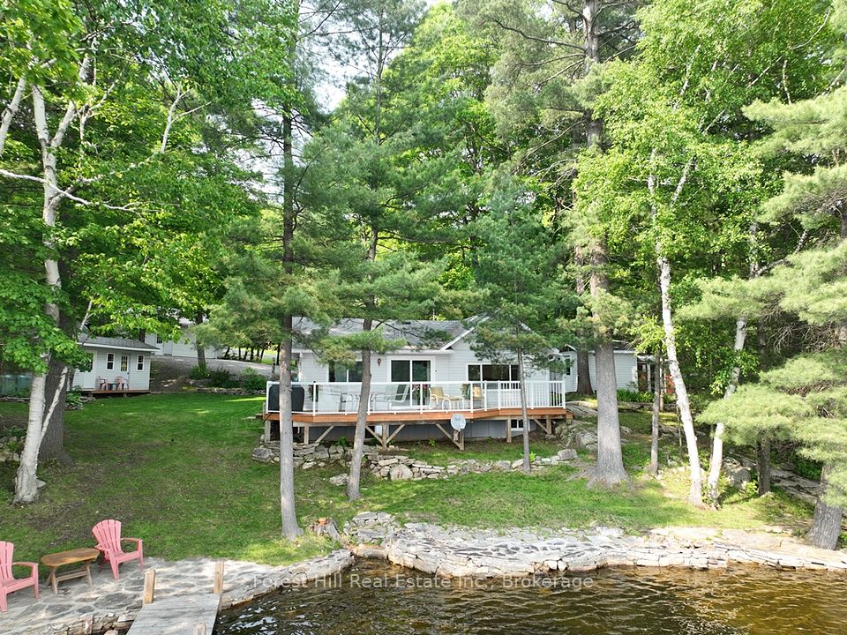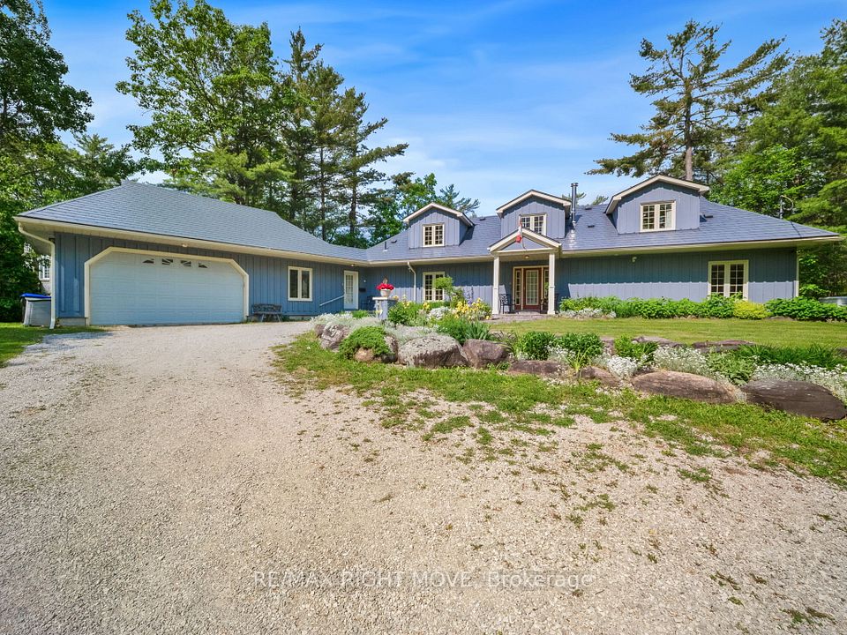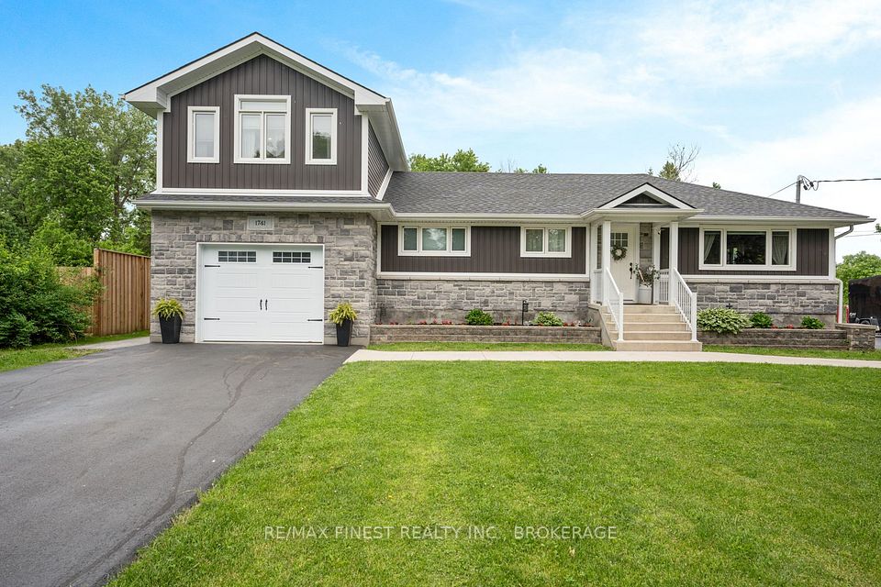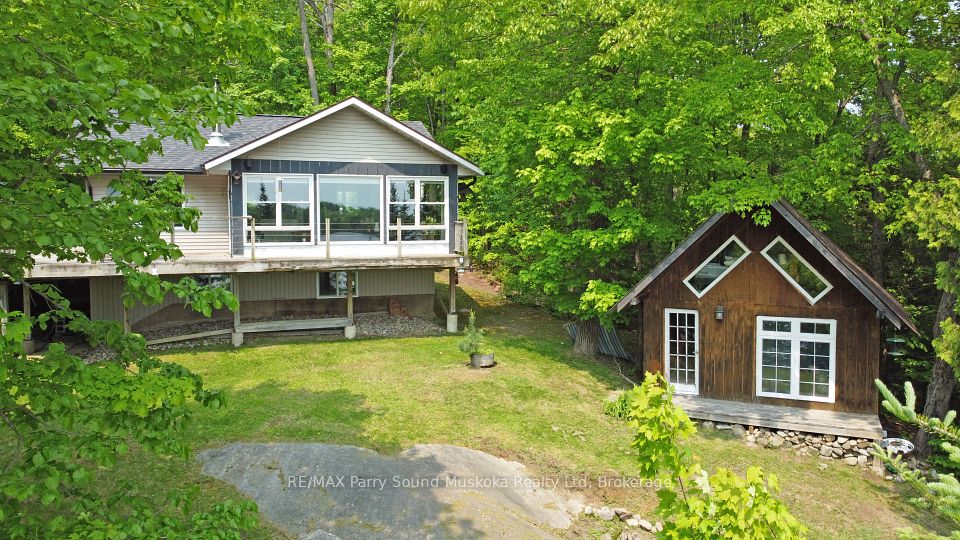
$1,098,000
870 Beach Boulevard, Hamilton, ON L8H 6Z4
Price Comparison
Property Description
Property type
Detached
Lot size
N/A
Style
2-Storey
Approx. Area
N/A
Room Information
| Room Type | Dimension (length x width) | Features | Level |
|---|---|---|---|
| Sunroom | 2.21 x 6.91 m | Window | Main |
| Living Room | 4.3 x 4 m | Bay Window, Hardwood Floor, California Shutters | Main |
| Kitchen | 3.58 x 4.22 m | Pantry, Hardwood Floor, California Shutters | Main |
| Dining Room | 6 x 2.57 m | Hardwood Floor, California Shutters | Main |
About 870 Beach Boulevard
BEAUTIFUL LAKE VIEWS...Walk across the street to the lake from this gorgeous, SUNSWEPT, 3 bedroom, 3 bath,custom-built home (2013) on a landscaped 44 x 200 property w/gardens & fruit trees. Enter through enclosed sunporch to living room with XL bay window & transom windows providing abundant natural light. Spacious, bright & airy kitchen/diningroom offers gas stove '21, ample cabinetry w/crown & valance, separate WALK-THROUGH BUTLERS PANTRY & PANTRY w/hinged barn door. Hardwood flooring, crown moulding & Venetian blinds throughout. Amazing SOLARIUM w/heated floors+ separate heating/cooling system, rear enclosed porch, plus 2-pc powder room & laundry room w/barn door enclosure complete the main level. WALK OUT through back enclosed porch to a deck, enclosed cedar recycling centre and concrete patio w/ENCLOSED DOUBLE GAZEBOS, detached DOUBLE GARAGE/WORKSHOP w/gas heater & hydro. 2 more spacious bedrooms +4 -pc bath with soaker tub & shower. Staircase with built-in stair lift to UPPER LEVEL offering a primary suite RETREAT with walk-in closet, 4-pc ensuite w/soakertub & separate shower PLUS its own PRIVATE SUNROOM featuring light filtering sheer shades with LAKE VIEWS!
Home Overview
Last updated
Feb 4
Virtual tour
None
Basement information
Crawl Space, Full
Building size
--
Status
In-Active
Property sub type
Detached
Maintenance fee
$N/A
Year built
--
Additional Details
MORTGAGE INFO
ESTIMATED PAYMENT
Location
Some information about this property - Beach Boulevard

Book a Showing
Find your dream home ✨
I agree to receive marketing and customer service calls and text messages from homepapa. Consent is not a condition of purchase. Msg/data rates may apply. Msg frequency varies. Reply STOP to unsubscribe. Privacy Policy & Terms of Service.






