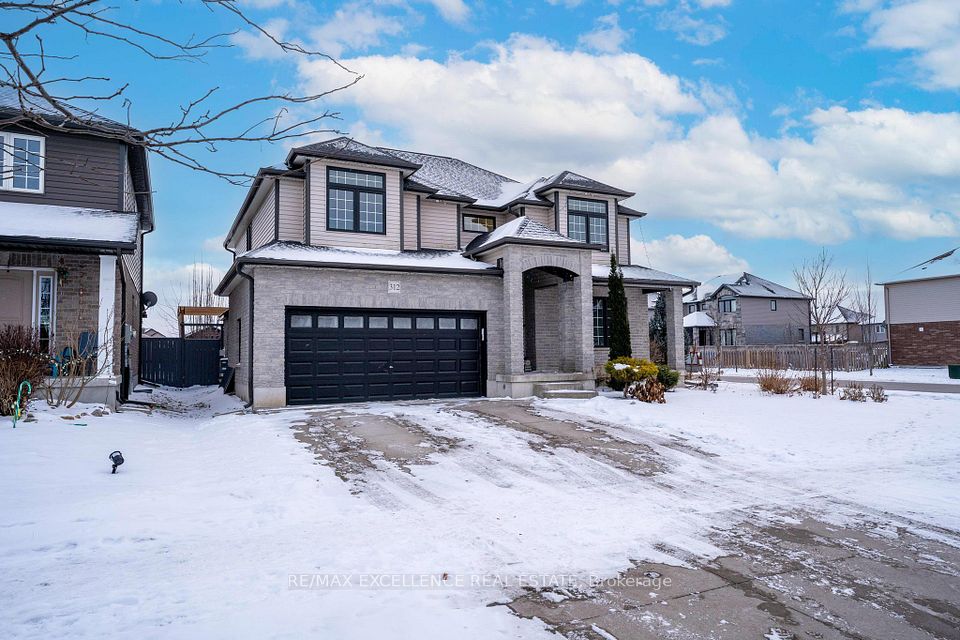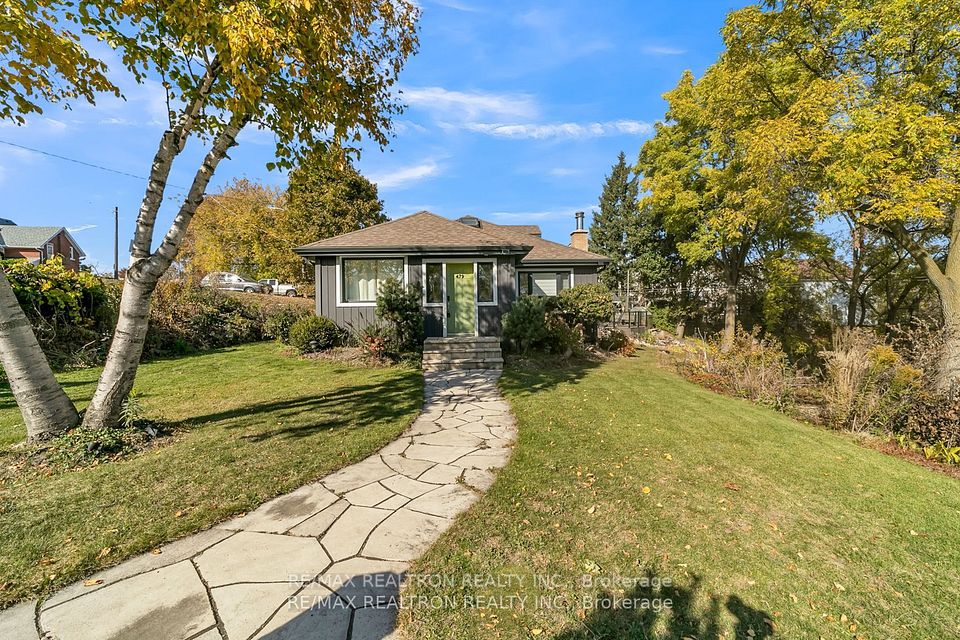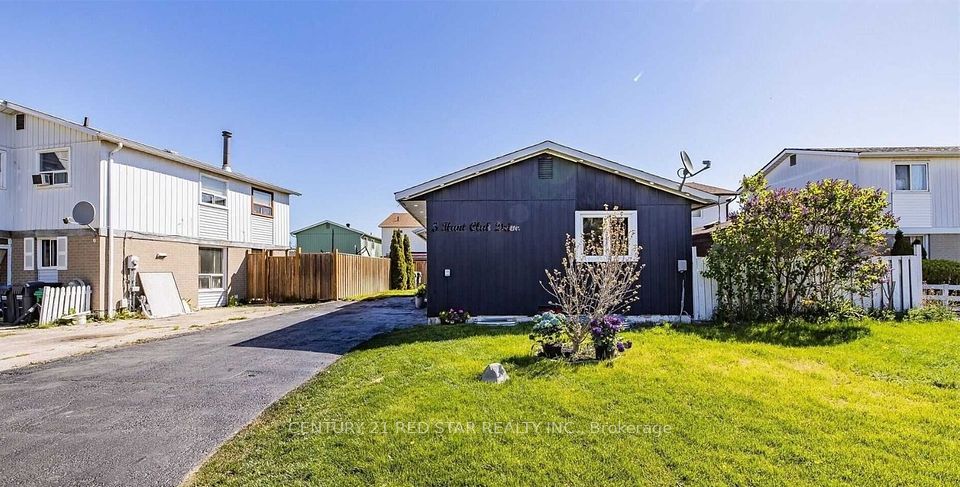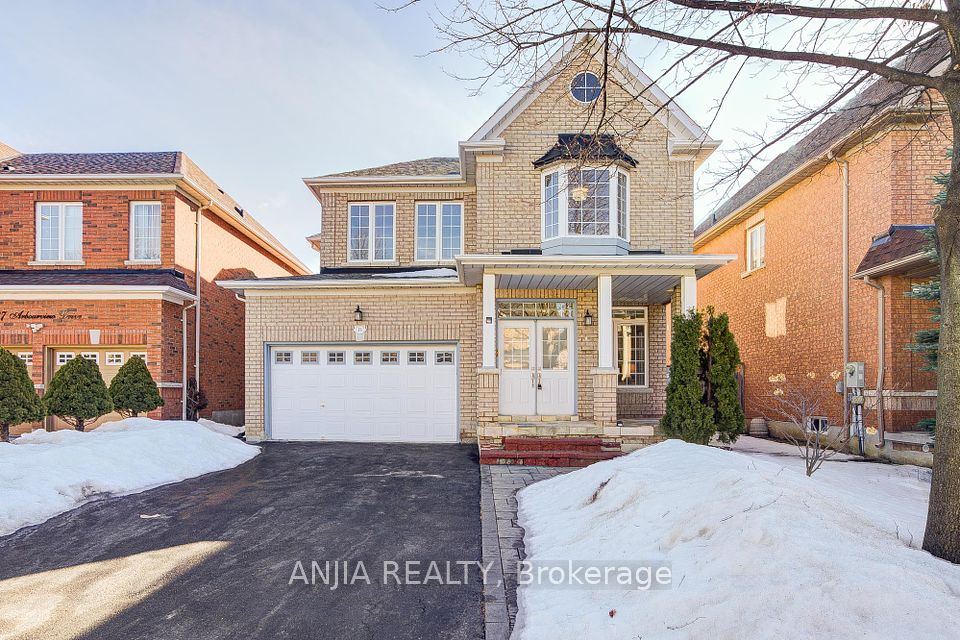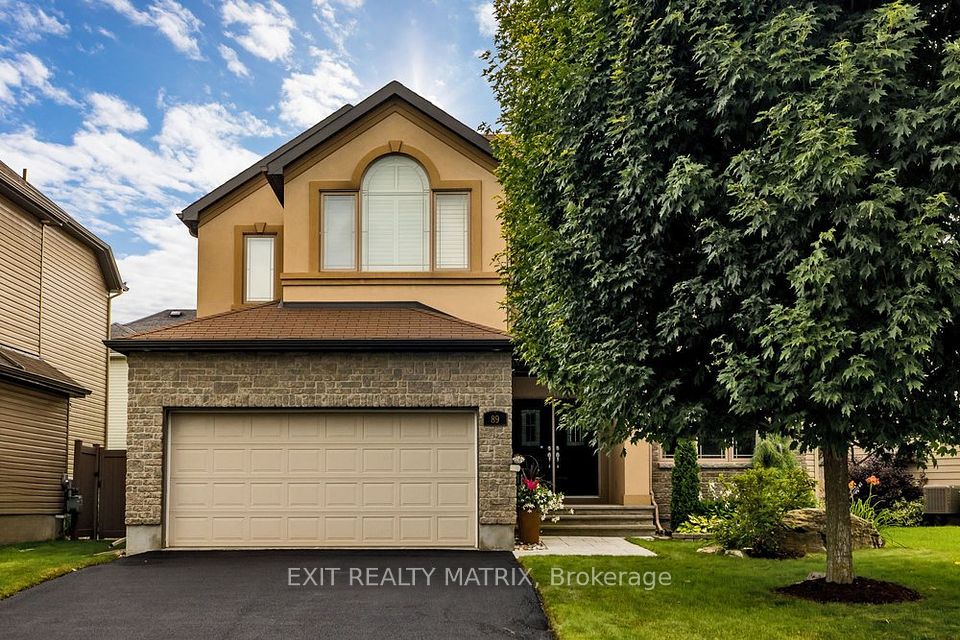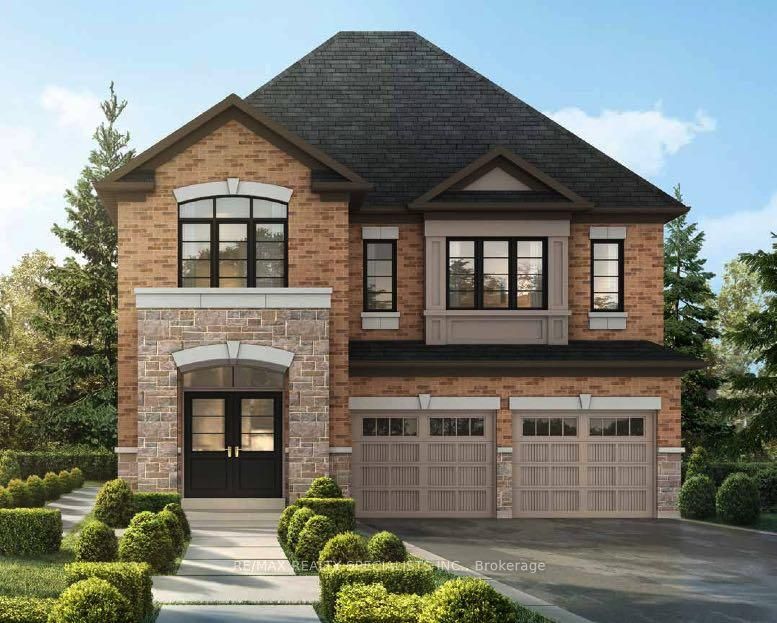$1,089,000
87 Silver Maple Crescent, Barrie, ON L4N 0E5
Price Comparison
Property Description
Property type
Detached
Lot size
< .50 acres
Style
2-Storey
Approx. Area
N/A
Room Information
| Room Type | Dimension (length x width) | Features | Level |
|---|---|---|---|
| Kitchen | 7.49 x 2.75 m | Vinyl Floor, Quartz Counter, W/O To Deck | Main |
| Dining Room | 3.48 x 2.82 m | Hardwood Floor, Window, California Shutters | Main |
| Living Room | 4.35 x 3.48 m | Hardwood Floor, Open Concept, Window | Main |
| Office | 3.49 x 2.55 m | Hardwood Floor, Window | Main |
About 87 Silver Maple Crescent
Top 5 Reasons You Will Love This Home: 1) This home makes a lasting first impression with its stunning exterior, triple garage, rarely offered 87' frontage, and beautifully landscaped front and backyards featuring established perennial gardens, raised garden beds, an in-ground sprinkler system, and a professionally built deck with a staircase leading to a lower level patio while backing onto greenspace, plus a firepit and a gas line for easy barbequing 2) Functional layout highlighted by hardwood and luxury vinyl plank flooring flowing seamlessly throughout with a renovated kitchen featuring quartz countertops, stainless-steel appliances, a breakfast bar, and under-cabinet lighting, along with a main level office providing a quiet workspace, a custom mudroom with lockers and pantry cupboards, and the walkout basement 3) The spacious primary bedroom hosts two closets, including a walk-in and access to a beautifully renovated ensuite with a dual vanity, quartz counters, a custom glass shower, and heated tile flooring 4) Professionally finished basement extending the living space with a cozy family room featuring a custom gas fireplace , conduit piping for hidden wires/cables, a custom wet bar, a fifth bedroom with semi-ensuite access offering a curbless shower with a Schluter drain, a tall custom vanity, and custom shelving with laundry basket storage and hangers, and a walkout design seamlessly connecting the indoors to the backyard patio 5) Situated on a quiet street in a sought-after family-friendly neighbourhood, close to parks, schools, recreation centres, shopping, amenities, and highway access; recent updates including a new roof (2022), garage doors (2023), and sliding doors (2021), ensure peace of mind. 1,888 above grade sq.ft plus a finished basement. Visit our website for more detailed information.
Home Overview
Last updated
16 hours ago
Virtual tour
None
Basement information
Finished with Walk-Out, Separate Entrance
Building size
--
Status
In-Active
Property sub type
Detached
Maintenance fee
$N/A
Year built
--
Additional Details
MORTGAGE INFO
ESTIMATED PAYMENT
Location
Some information about this property - Silver Maple Crescent

Book a Showing
Find your dream home ✨
I agree to receive marketing and customer service calls and text messages from homepapa. Consent is not a condition of purchase. Msg/data rates may apply. Msg frequency varies. Reply STOP to unsubscribe. Privacy Policy & Terms of Service.








