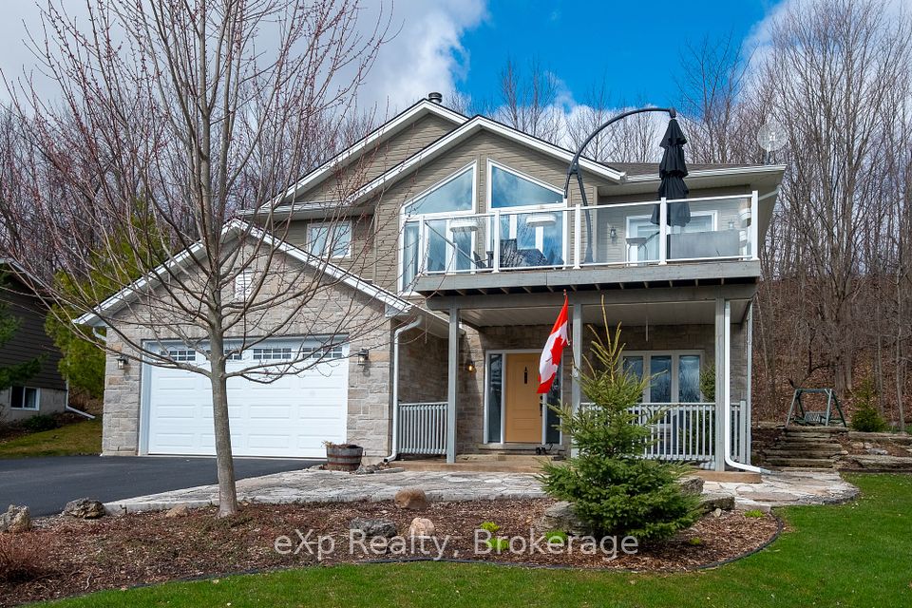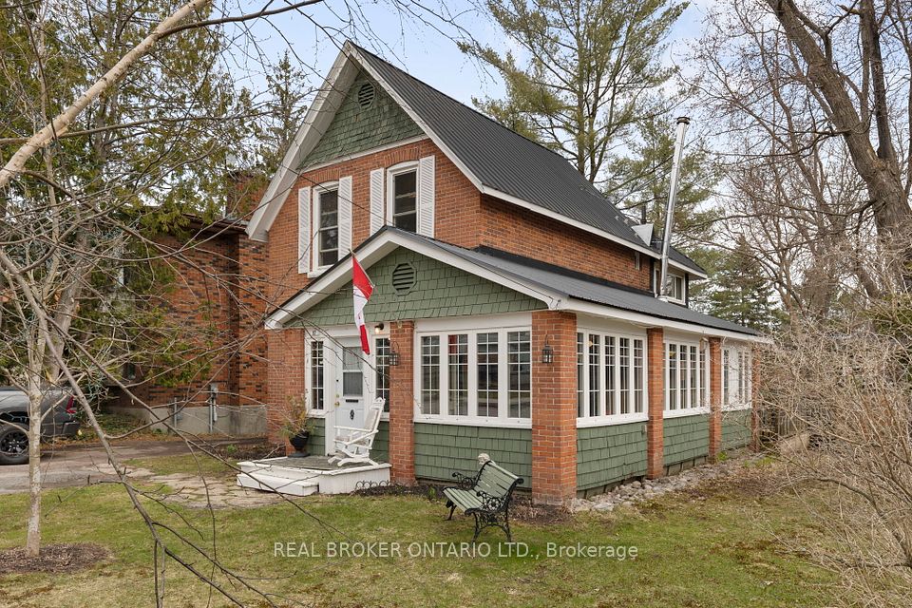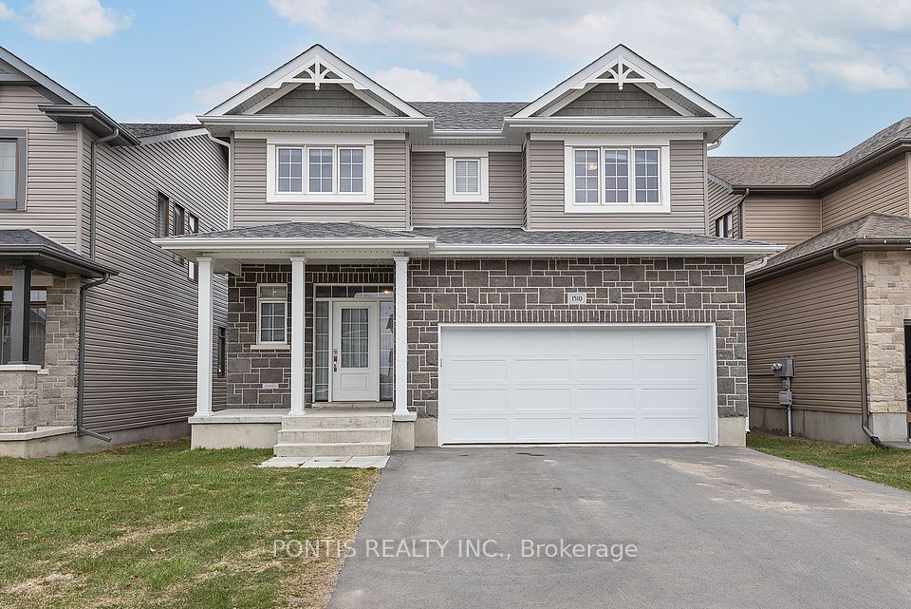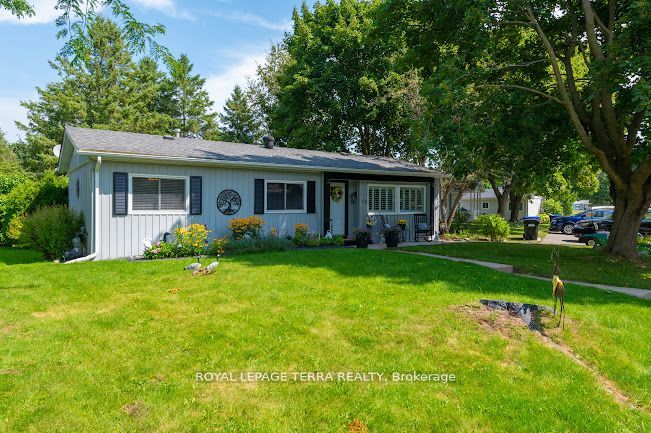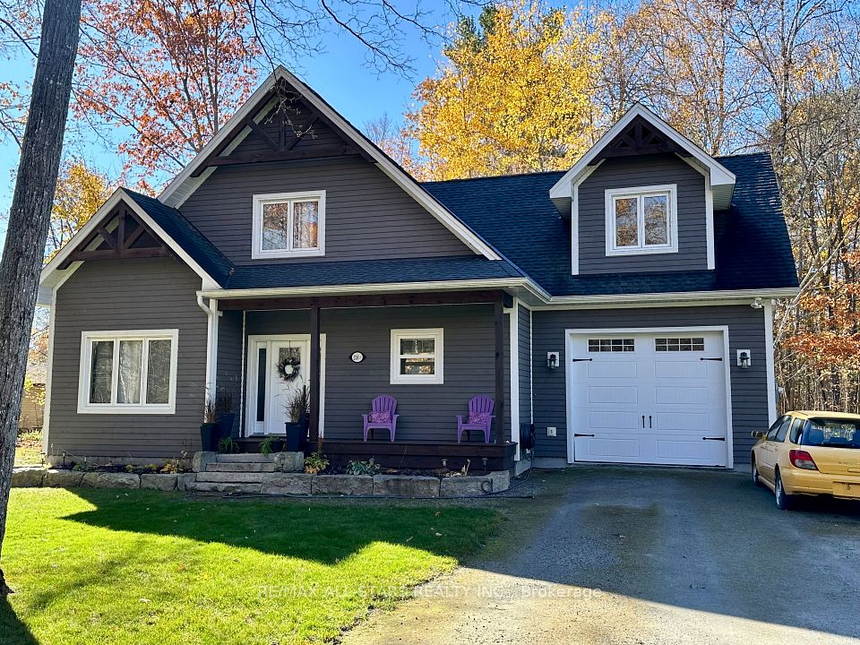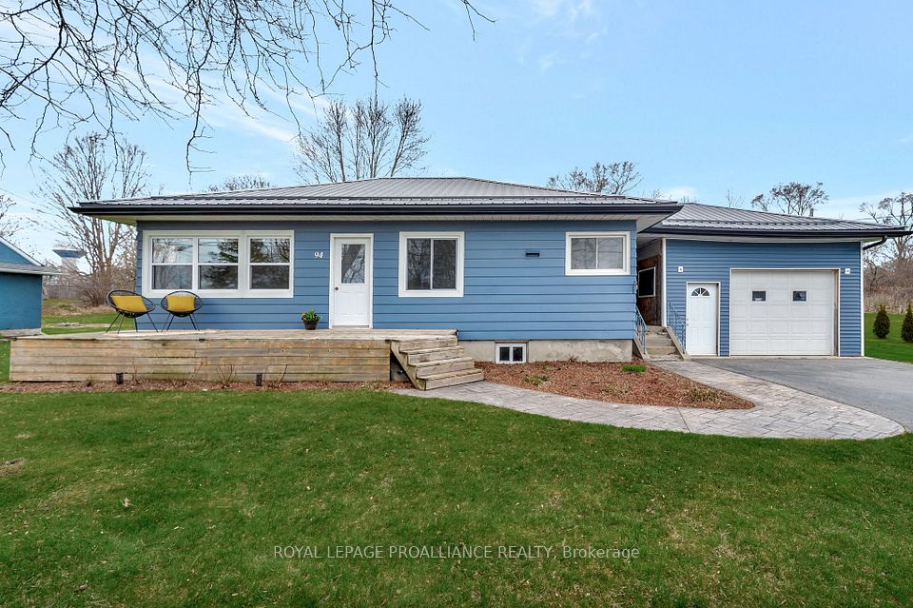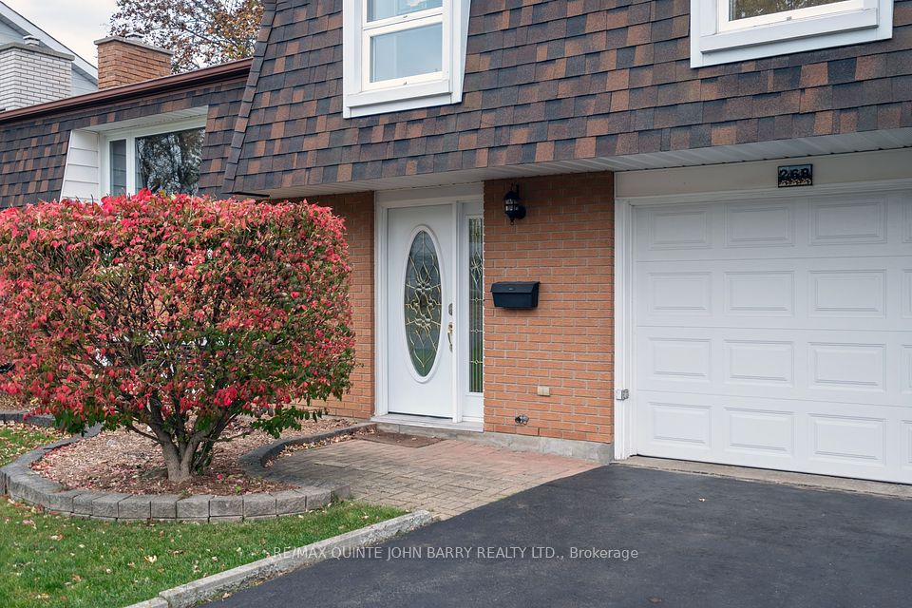$674,900
87 ST. AUGUSTINE Drive, St. Catharines, ON L2P 3V7
Price Comparison
Property Description
Property type
Detached
Lot size
< .50 acres
Style
Backsplit 4
Approx. Area
N/A
Room Information
| Room Type | Dimension (length x width) | Features | Level |
|---|---|---|---|
| Living Room | 5.33 x 3.15 m | N/A | Main |
| Dining Room | 3.12 x 2.92 m | N/A | Main |
| Kitchen | 4.88 x 2.97 m | N/A | Main |
| Family Room | 8.59 x 4.11 m | N/A | Lower |
About 87 ST. AUGUSTINE Drive
Beautifully updated and meticulously maintained brick 3 bed, 2 bath backsplit with a layout perfect for family living! The spacious main floor features a bright eat-in kitchen with skylight, separate dining room, and a welcoming living room. Upstairs offers three bedrooms and a full bath, including a very large primary bedroom with ensuite privilege. The lower level boasts a huge family room with wood-burning fireplace, space for a pool table or office, and a second full bath. There is a separate entrance to the lower level and basement perfect for multi-generational living, in-law suite, or rental opportunity. The unfinished basement provides excellent storage or potential additional living space. The backyard is an entertainers dream with above-ground pool with deck, covered patio, gazebo, grilling station, and a large shed. One-car garage is powered for a welder or EV charger.
Home Overview
Last updated
5 days ago
Virtual tour
None
Basement information
Finished with Walk-Out, Separate Entrance
Building size
--
Status
In-Active
Property sub type
Detached
Maintenance fee
$N/A
Year built
--
Additional Details
MORTGAGE INFO
ESTIMATED PAYMENT
Location
Some information about this property - ST. AUGUSTINE Drive

Book a Showing
Find your dream home ✨
I agree to receive marketing and customer service calls and text messages from homepapa. Consent is not a condition of purchase. Msg/data rates may apply. Msg frequency varies. Reply STOP to unsubscribe. Privacy Policy & Terms of Service.







