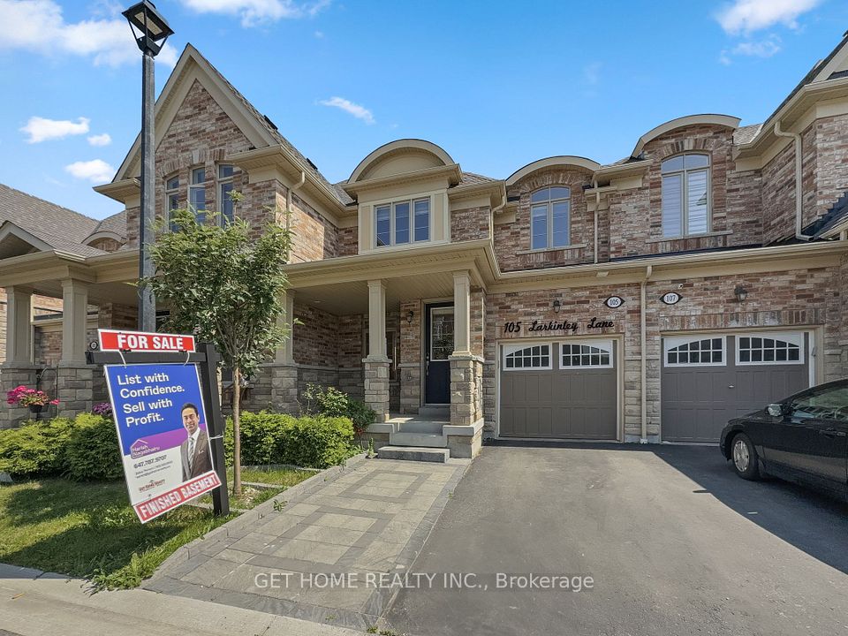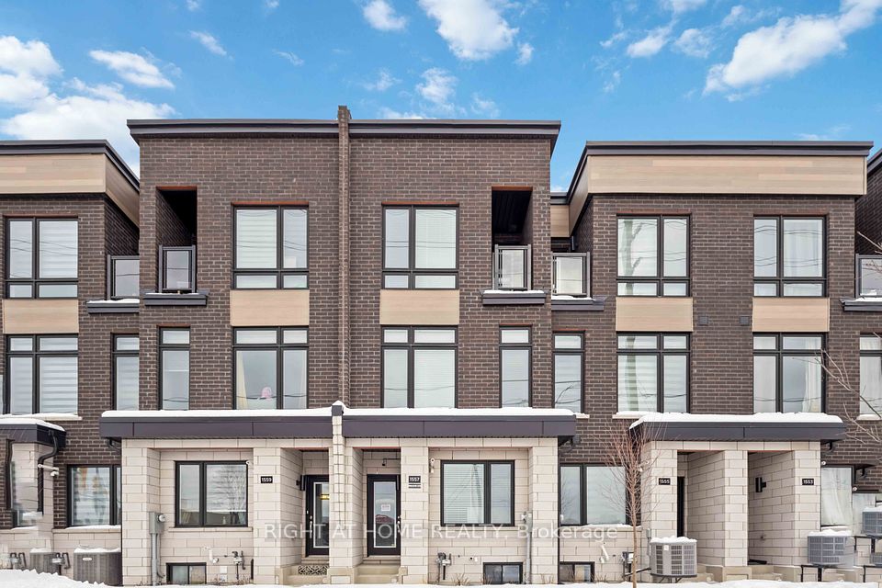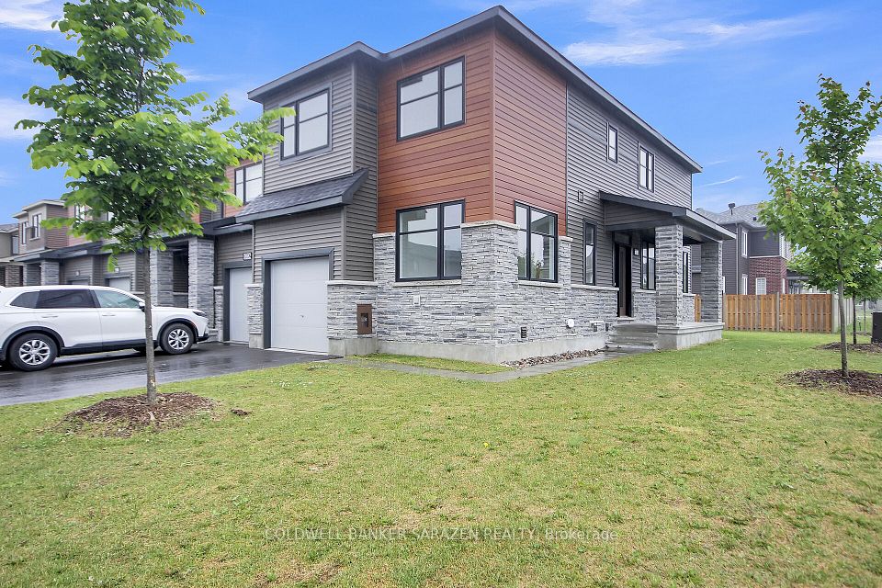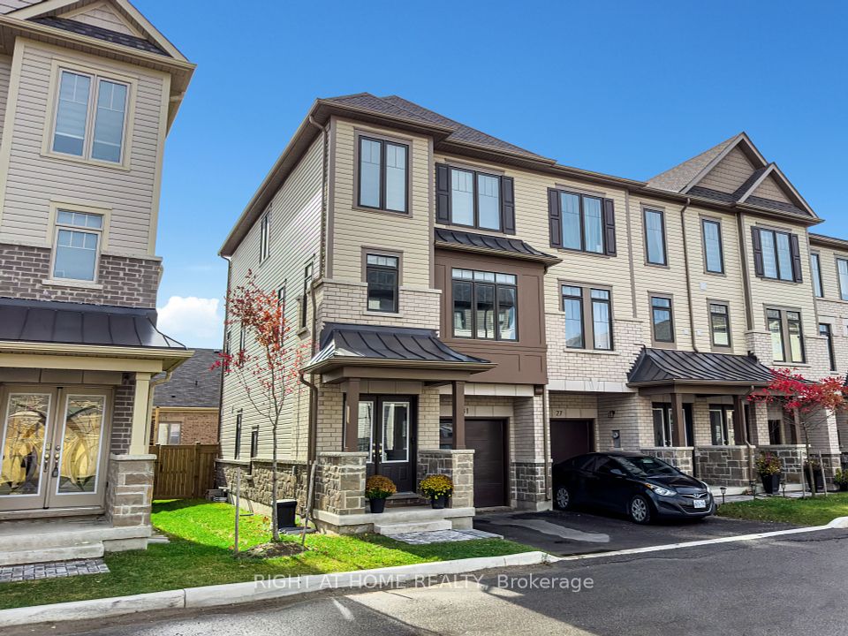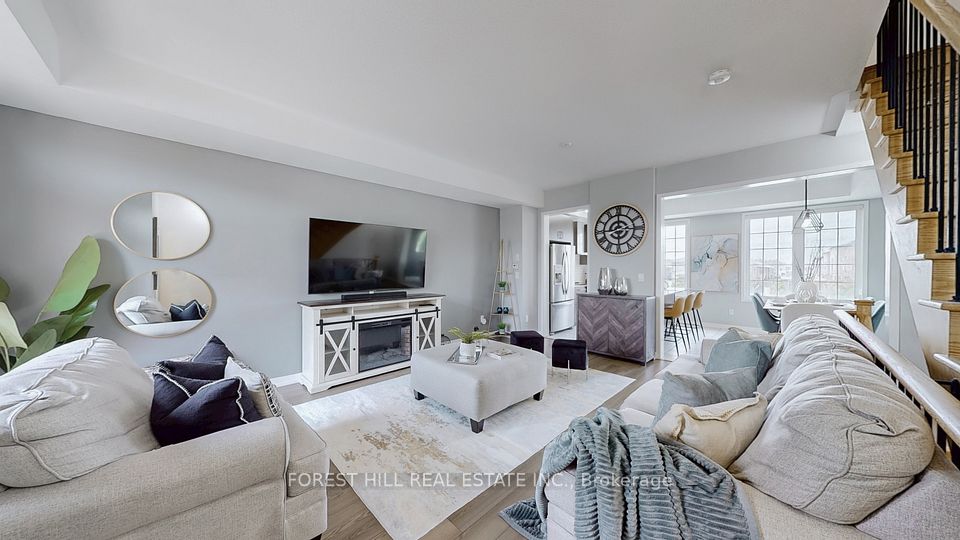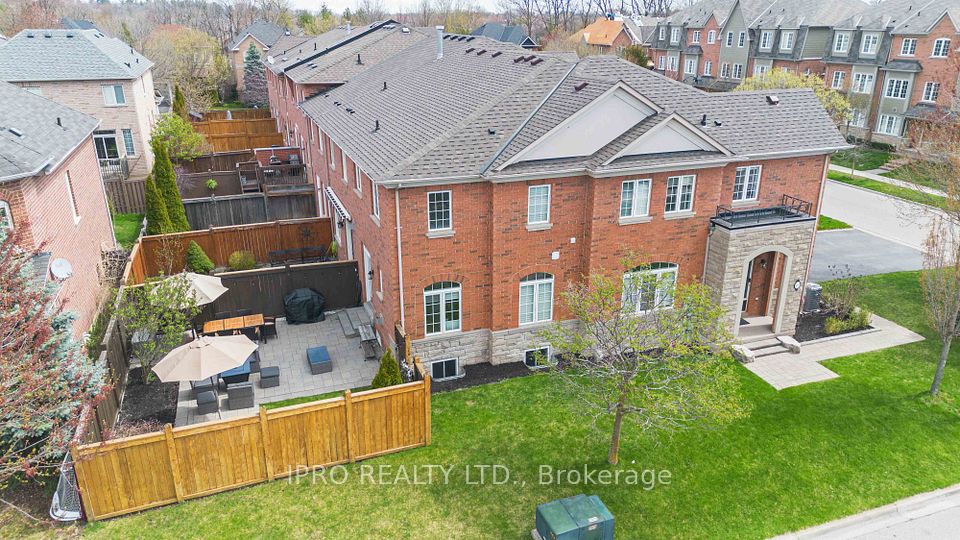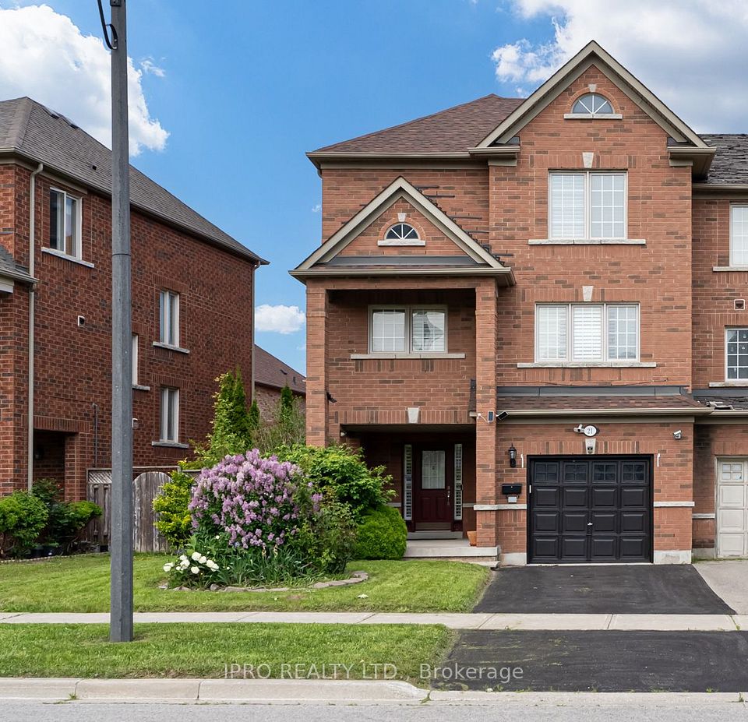
$1,168,000
87 Pillar Rock Crescent, Markham, ON L6C 3H8
Virtual Tours
Price Comparison
Property Description
Property type
Att/Row/Townhouse
Lot size
N/A
Style
2-Storey
Approx. Area
N/A
Room Information
| Room Type | Dimension (length x width) | Features | Level |
|---|---|---|---|
| Den | 1.96 x 2.31 m | Hardwood Floor, Separate Room | Second |
| Foyer | 1.37 x 1.24 m | Ceramic Floor | Main |
| Living Room | 2.43 x 1.83 m | Hardwood Floor, Overlooks Frontyard, Open Concept | Main |
| Dining Room | 3.28 x 3.84 m | Hardwood Floor, Combined w/Living, Open Concept | Main |
About 87 Pillar Rock Crescent
Welcome to 87 Pillar Rock Crescent a beautifully maintained family home that is bright, spacious, & beautifully maintained in one of Markham's most sought-after neighbourhoods. Thoughtfully designed with an open-concept layout & warm hardwood flooring throughout, this home offers the perfect balance of comfort and function for modern family living. Step into the inviting foyer with ceramic flooring, leading into a light-filled living and dining area that seamlessly combines elegance and openness ideal for gatherings and everyday life. The generous family room features a cozy fireplace and flows effortlessly into the kitchen and breakfast area. The kitchen is equipped with stainless steel appliances, a gas stove, granite countertops and ample storage, while the breakfast nook walks out to the backyard, making it perfect for entertaining or enjoying family meals.Upstairs, the primary suite offers a quiet retreat with a walk-in closet and a private 4-piece ensuite. Two additional bedrooms provide large windows, spacious closets. The second bedroom includes its own walk-in closet. A separate den on the main floor offers a private, dedicated workspace perfect for working from home, studying or a quiet reading room. With three bathrooms, a powder room on the main level and two full baths upstairs, this home is designed for family convenience. The unfinished basement provides a blank canvas for future expansion, turn it into a rec room, gym, home theatre, or potential in-law suite. Located in a quiet, family-friendly Markham community known for top-ranked schools, nearby parks, and convenient access to shopping, dining, public transit, and highways 404 and 407. This is the ideal home to grow into, with all the space, light, and layout your family needs.
Home Overview
Last updated
12 hours ago
Virtual tour
None
Basement information
Unfinished
Building size
--
Status
In-Active
Property sub type
Att/Row/Townhouse
Maintenance fee
$N/A
Year built
--
Additional Details
MORTGAGE INFO
ESTIMATED PAYMENT
Location
Some information about this property - Pillar Rock Crescent

Book a Showing
Find your dream home ✨
I agree to receive marketing and customer service calls and text messages from homepapa. Consent is not a condition of purchase. Msg/data rates may apply. Msg frequency varies. Reply STOP to unsubscribe. Privacy Policy & Terms of Service.






