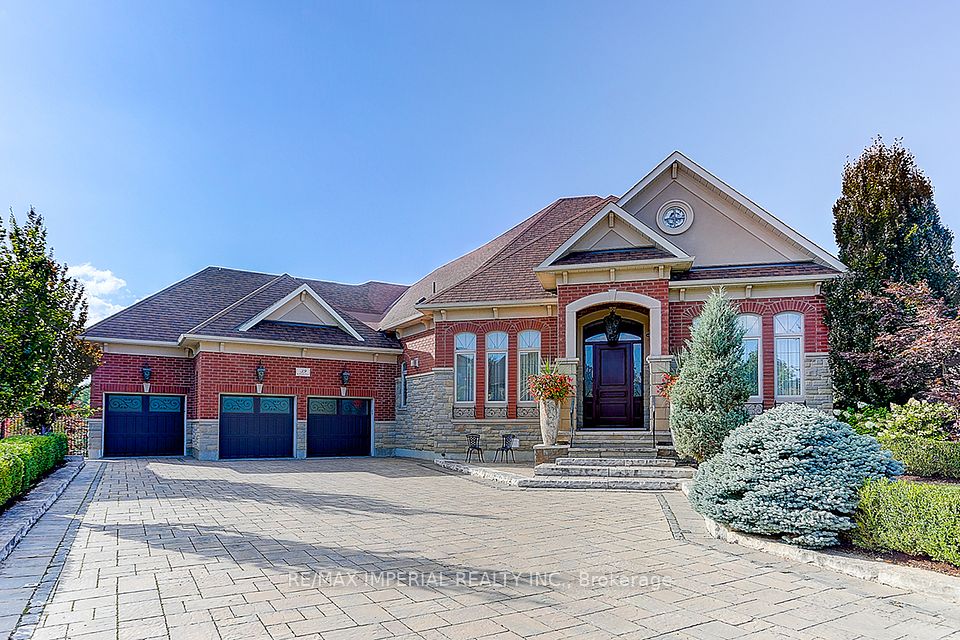
$3,750,000
87 Lonsdale Road, Toronto C02, ON M4V 1W4
Price Comparison
Property Description
Property type
Detached
Lot size
N/A
Style
2 1/2 Storey
Approx. Area
N/A
Room Information
| Room Type | Dimension (length x width) | Features | Level |
|---|---|---|---|
| Living Room | 4.67 x 6.6 m | Formal Rm, Gas Fireplace, Hardwood Floor | Main |
| Dining Room | 4.29 x 4.78 m | Formal Rm, Overlooks Family, Hardwood Floor | Main |
| Kitchen | 5.08 x 2.59 m | Stainless Steel Appl, Stone Counters, Tile Floor | Main |
| Breakfast | 2.16 x 2.59 m | Open Concept, Tile Floor, W/O To Garden | Main |
About 87 Lonsdale Road
Welcome to this beautifully appointed family home in the heart of coveted Deer Park. Set behind impressive curb appeal, this residence offers ample parking and timeless style throughout. Inside, generous principal rooms include formal living and dining areas - ideal for entertaining - as well as a bright kitchen with breakfast area that seamlessly opens to the expansive family room. Wall-to-wall windows overlook a lush, private garden and spectacular swimming pool and integrated hot tub.With 3+1 bedrooms and thoughtfully designed living space, this home offers flexibility and comfort. The primary retreat features a private terrace, outstanding closet space, and a luxurious 6-piece ensuite. The finished lower level includes a spacious recreation room, additional bedroom with ensuite, and a prep kitchen - perfect for guests or extended family.This is a rare opportunity to live in one of Torontos most desirable neighbourhoods, steps to top schools (including UCC), parks, transit, and both Yonge & St. Clair and Forest Hill Village. A true gem offering style, space, and sophistication in equal measure.
Home Overview
Last updated
1 day ago
Virtual tour
None
Basement information
Finished, Full
Building size
--
Status
In-Active
Property sub type
Detached
Maintenance fee
$N/A
Year built
--
Additional Details
MORTGAGE INFO
ESTIMATED PAYMENT
Location
Some information about this property - Lonsdale Road

Book a Showing
Find your dream home ✨
I agree to receive marketing and customer service calls and text messages from homepapa. Consent is not a condition of purchase. Msg/data rates may apply. Msg frequency varies. Reply STOP to unsubscribe. Privacy Policy & Terms of Service.






