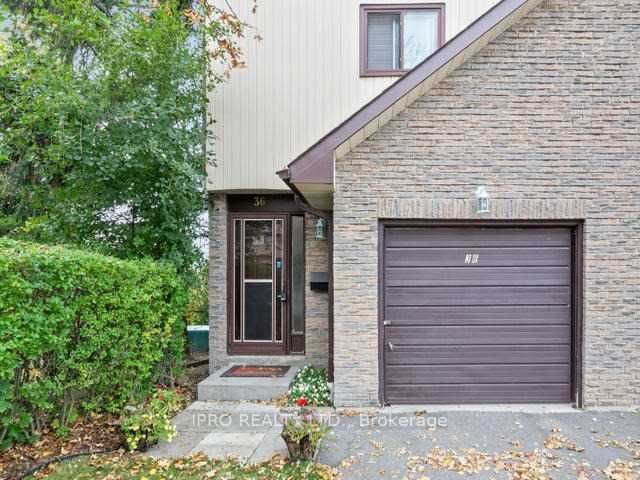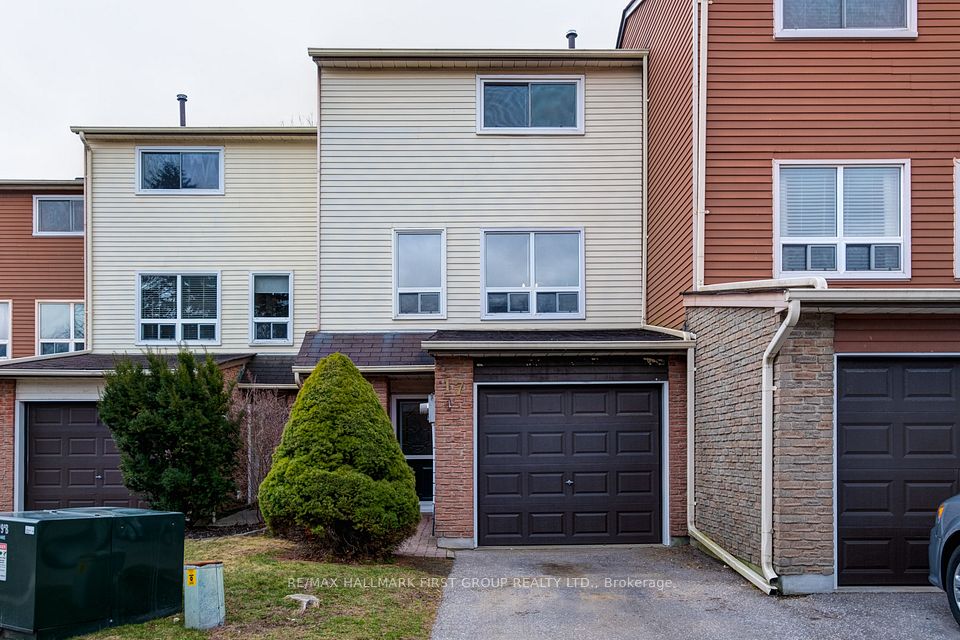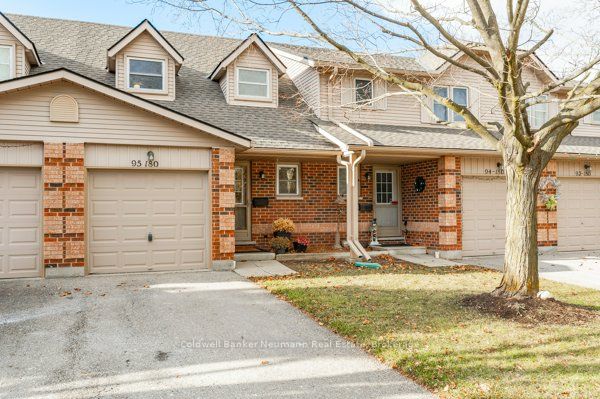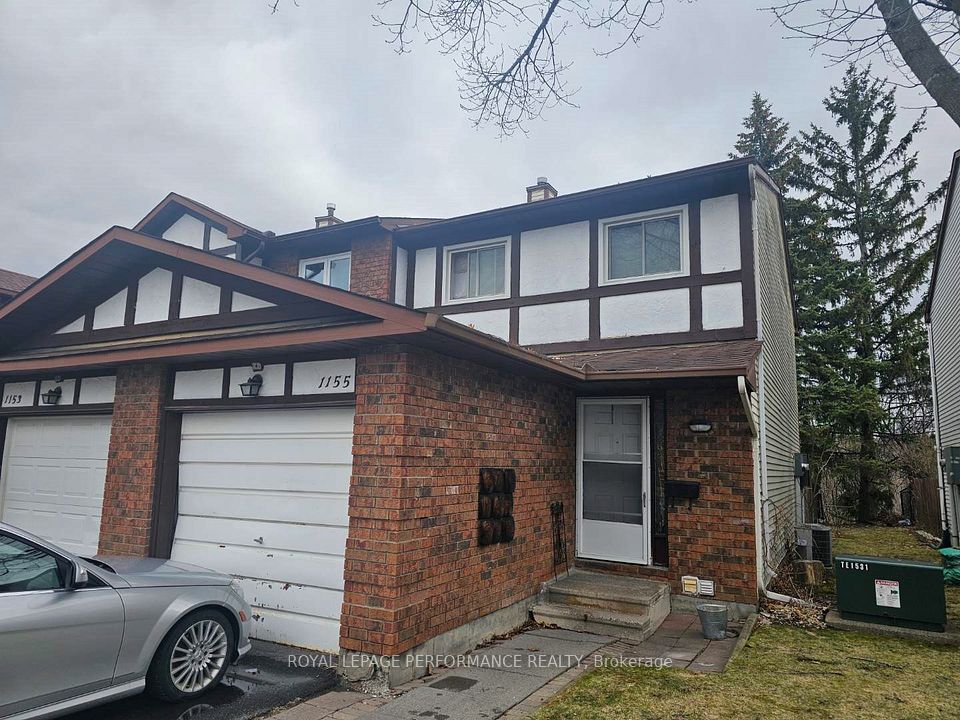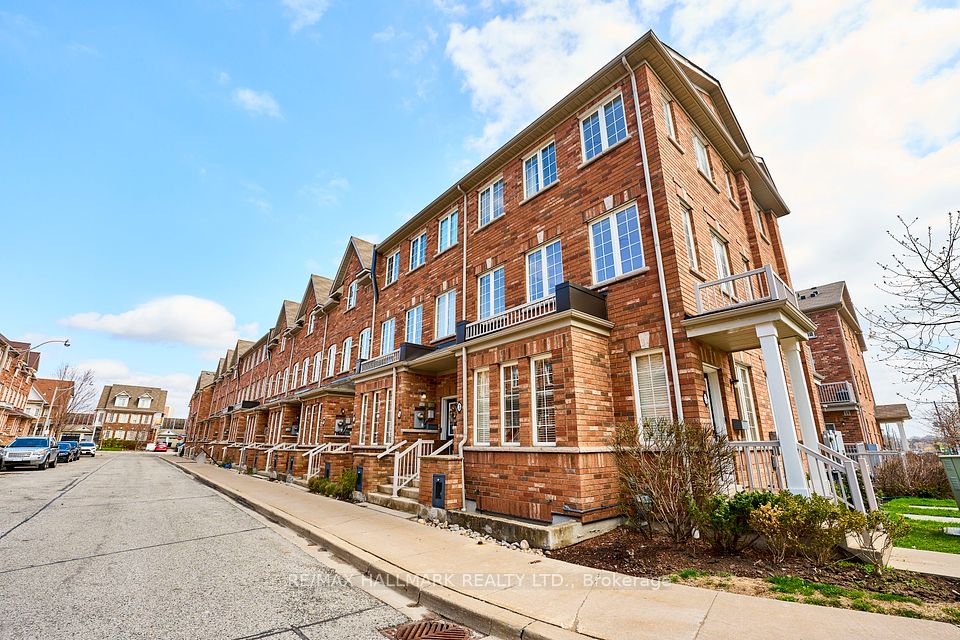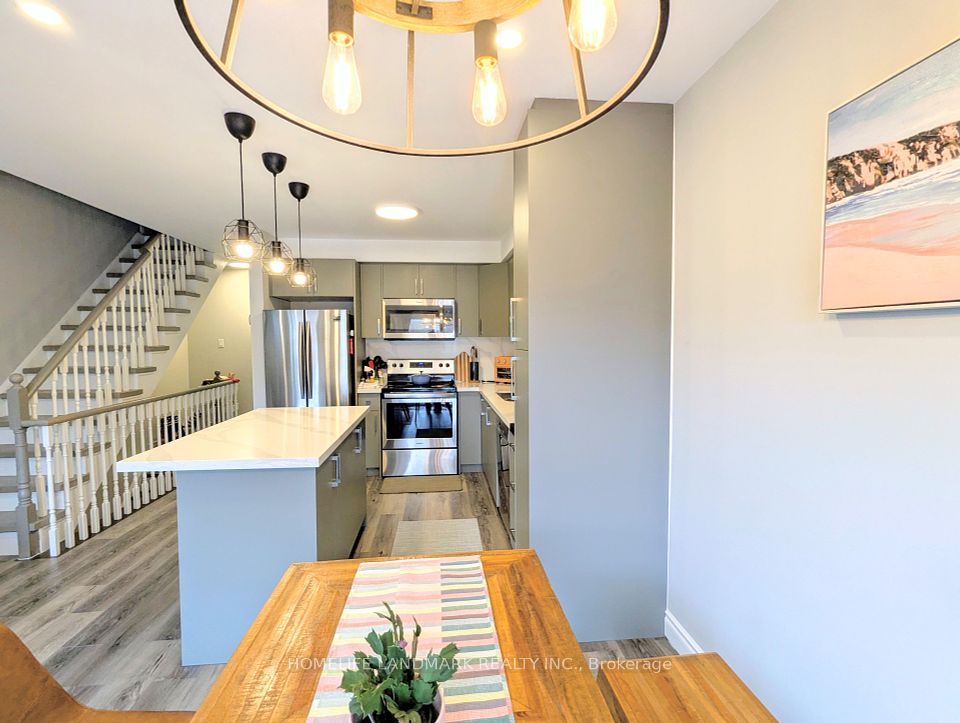$669,999
87 Carisbrooke Court, Brampton, ON L6S 3K1
Price Comparison
Property Description
Property type
Condo Townhouse
Lot size
N/A
Style
2-Storey
Approx. Area
N/A
Room Information
| Room Type | Dimension (length x width) | Features | Level |
|---|---|---|---|
| Living Room | 5.28 x 3.28 m | Laminate | Main |
| Dining Room | 2.96 x 2.44 m | Laminate, W/O To Yard | Main |
| Kitchen | 3.35 x 2.38 m | Laminate, Granite Counters | Main |
| Bedroom | 4.88 x 2.89 m | Laminate, Closet | Second |
About 87 Carisbrooke Court
2 Storey, single car garage, Townhouse Located In The Most Sought After M Section, First Time Home Buyers or Investor To Own This Well Kept, move in ready Home. Main Floor Features Family Room with bay window, Dining Room with walkout to backyard, Kitchen With Stainless Steel Appliances & Granite Counter, freshly painted, no carpet. Spacious 2nd Floor Layout With 3 Bedrooms, closets, washroom with Jacuzzi bathtub and lots of sunlight. The Basement has a Partially Finished Rec Room. Complex has an outdoor pool and a park. Located In A Highly Desirable Part Of Brampton. Close To All Amenities With Close Proximity To Bus And Trinity Mall. Walkout To Patio & Private Back Yard With Trees And Beautiful Trails..
Home Overview
Last updated
Mar 28
Virtual tour
None
Basement information
Finished, Partially Finished
Building size
--
Status
In-Active
Property sub type
Condo Townhouse
Maintenance fee
$644
Year built
--
Additional Details
MORTGAGE INFO
ESTIMATED PAYMENT
Location
Some information about this property - Carisbrooke Court

Book a Showing
Find your dream home ✨
I agree to receive marketing and customer service calls and text messages from homepapa. Consent is not a condition of purchase. Msg/data rates may apply. Msg frequency varies. Reply STOP to unsubscribe. Privacy Policy & Terms of Service.








