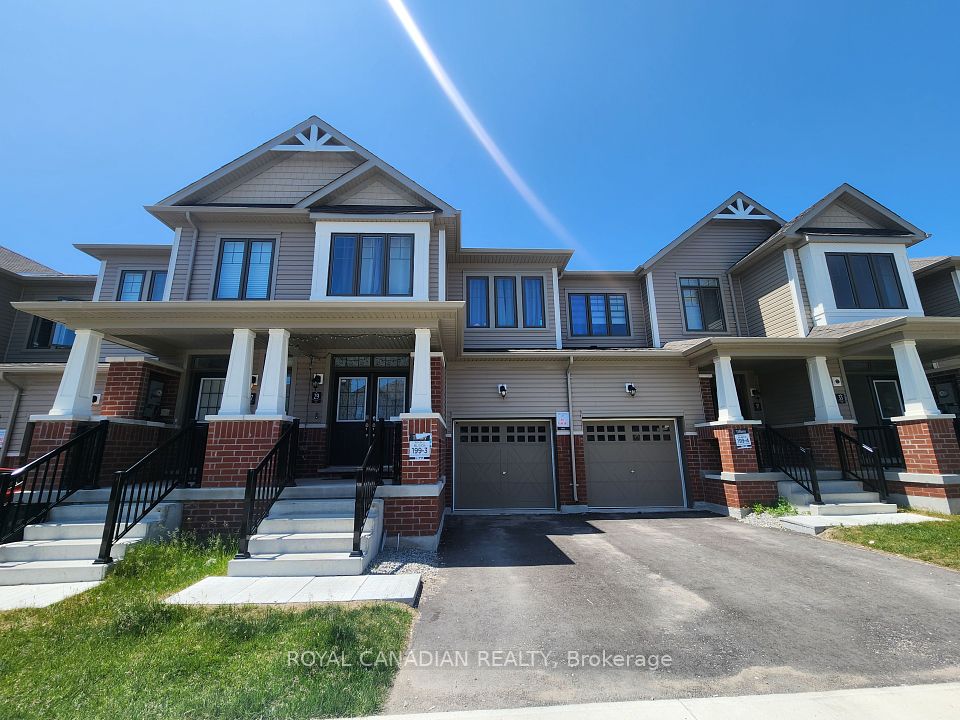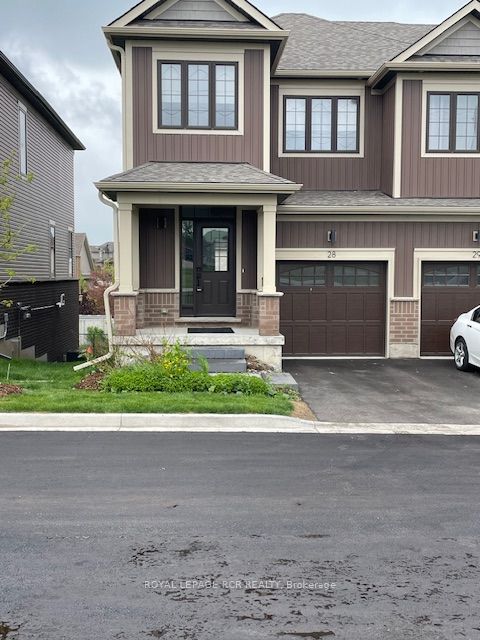
$799,000
Last price change Jul 1
87 Banbrooke Crescent, Newmarket, ON L3X 2W9
Virtual Tours
Price Comparison
Property Description
Property type
Att/Row/Townhouse
Lot size
N/A
Style
2-Storey
Approx. Area
N/A
Room Information
| Room Type | Dimension (length x width) | Features | Level |
|---|---|---|---|
| Great Room | 5.66 x 6.09 m | Hardwood Floor, Window, Open Concept | Ground |
| Dining Room | 5.66 x 6.09 m | Combined w/Great Rm | Ground |
| Kitchen | 5.66 x 6.09 m | Combined w/Great Rm, W/O To Deck, Tumbled Marble | Ground |
| Primary Bedroom | 3.71 x 5.36 m | Laminate, 4 Pc Ensuite, Walk-In Closet(s) | Second |
About 87 Banbrooke Crescent
Stunning executive end-unit townhome in a sought-after Summerhill location. Featuring 3 bedrooms and 3 bathrooms, this home offers a private driveway with space for 3 vehicles. Set on a premium lot with extra privacy in the backyard, it provides a peaceful retreat. The open-concept layout on the main floor is bright and airy, showcasing beautiful hardwood flooring and an abundance of natural light. The spacious eat-in kitchen boasts ceramic tile flooring, a tumbled marble backsplash, and under-cabinet lighting. The master suite is impressively oversized and includes both a 'his' and a 'hers' walk-in closet. PLEASE NOTE: The property is tenanted by a family with a young child and a dog. To minimize disruption, showings are STRONGLY PREFERRED on Mondays, Fridays, and Sundays between 10AM and 5PM. We will do our best to accommodate requests for other days, but we kindly ask for your cooperation in booking during these preferred windows. Thank you for your understanding.
Home Overview
Last updated
1 day ago
Virtual tour
None
Basement information
Finished
Building size
--
Status
In-Active
Property sub type
Att/Row/Townhouse
Maintenance fee
$N/A
Year built
--
Additional Details
MORTGAGE INFO
ESTIMATED PAYMENT
Location
Some information about this property - Banbrooke Crescent

Book a Showing
Find your dream home ✨
I agree to receive marketing and customer service calls and text messages from homepapa. Consent is not a condition of purchase. Msg/data rates may apply. Msg frequency varies. Reply STOP to unsubscribe. Privacy Policy & Terms of Service.






