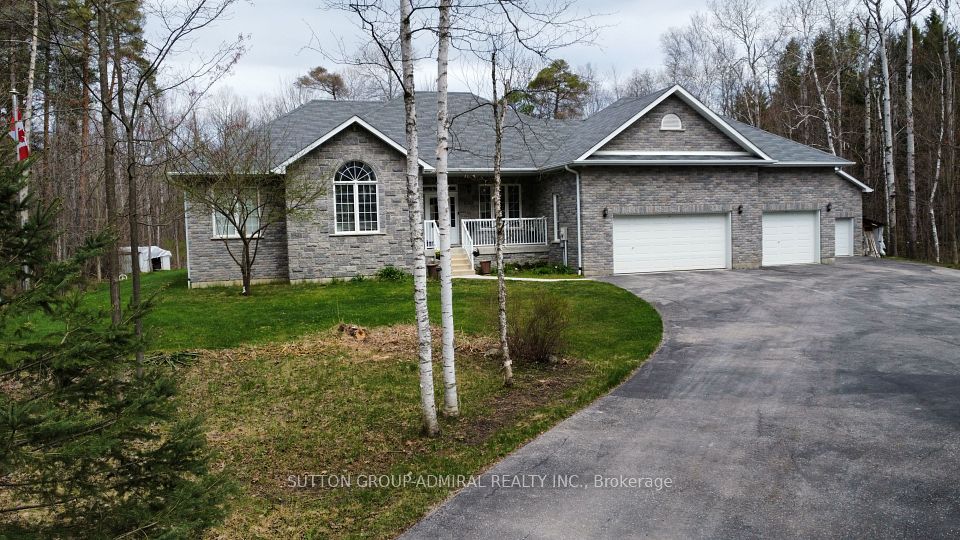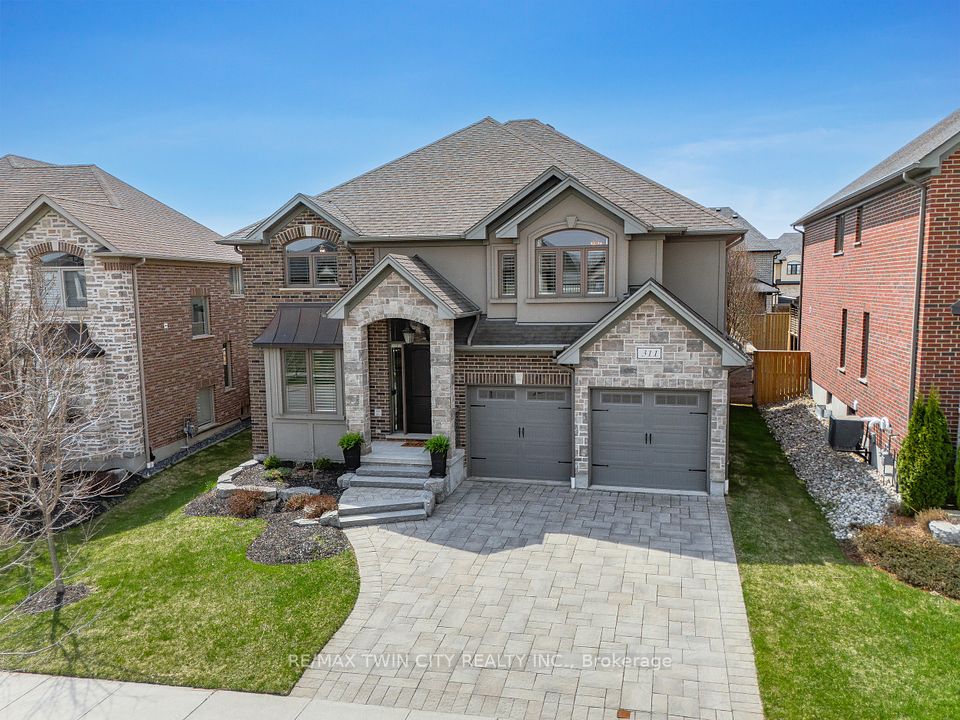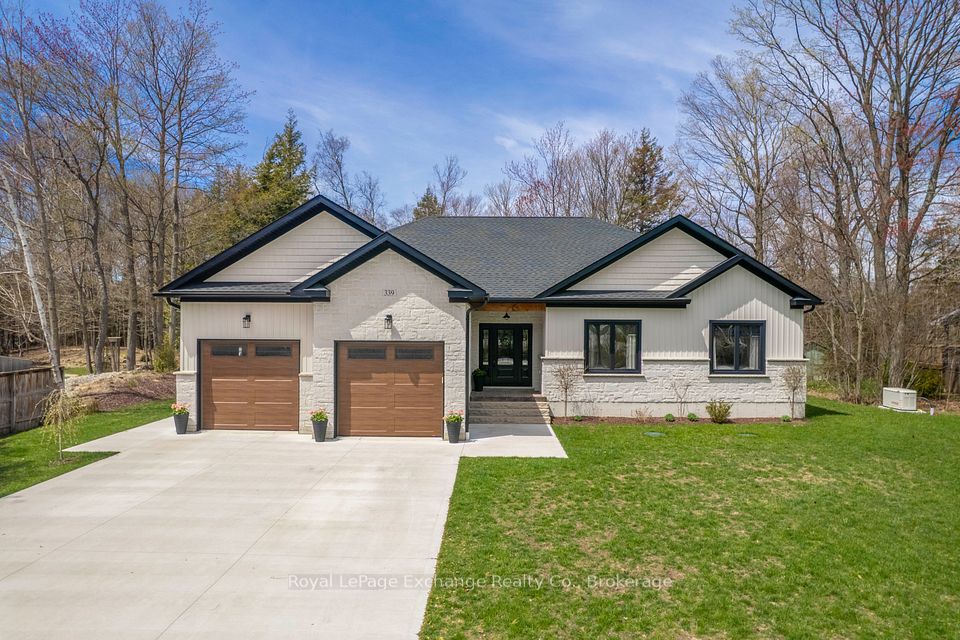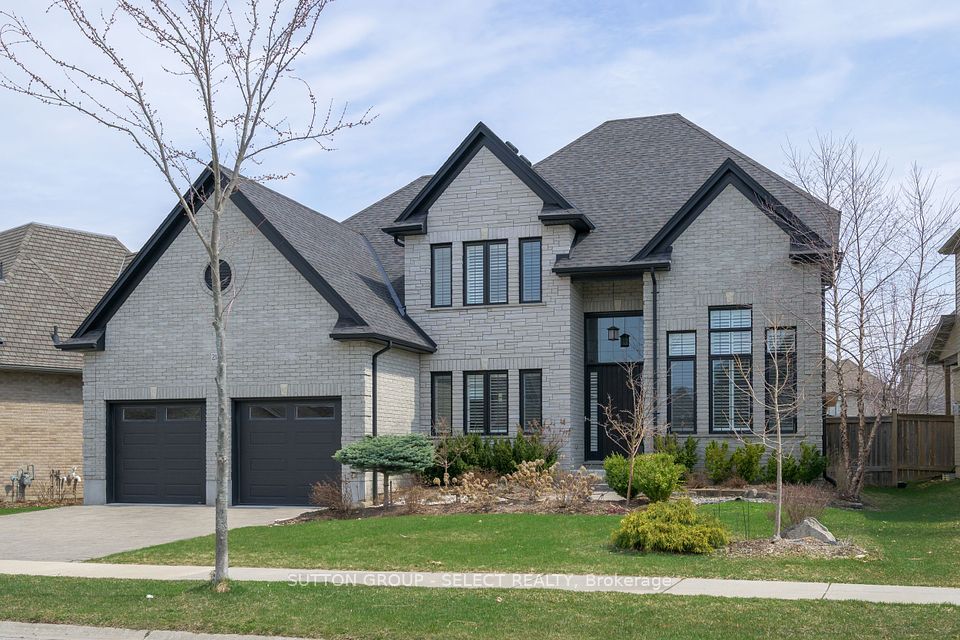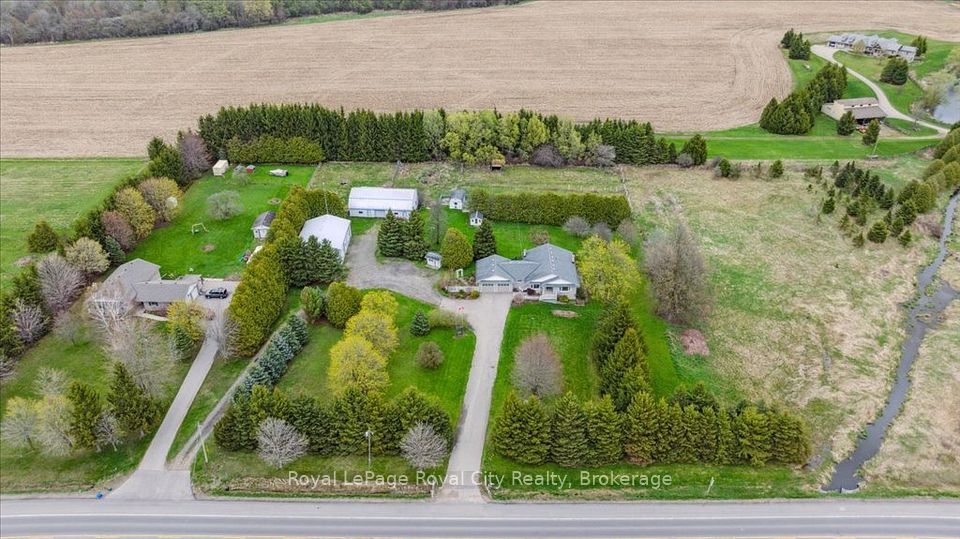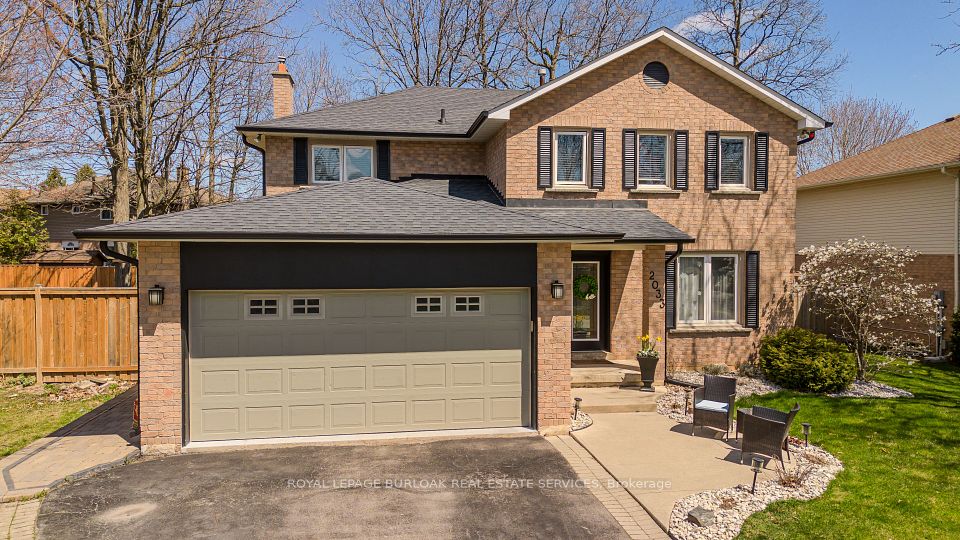$1,825,000
87 Avoca Drive, Markham, ON L3R 4R9
Virtual Tours
Price Comparison
Property Description
Property type
Detached
Lot size
N/A
Style
2-Storey
Approx. Area
N/A
Room Information
| Room Type | Dimension (length x width) | Features | Level |
|---|---|---|---|
| Foyer | 2.52984 x 2.34696 m | Tile Floor, Open Concept, Mirrored Closet | Main |
| Living Room | 4.1148 x 8.47344 m | Hardwood Floor, Open Concept, Large Window | Main |
| Family Room | 4.8768 x 3.44424 m | Hardwood Floor, Open Concept, Large Window | Main |
| Dining Room | 3.13944 x 2.4384 m | Ceramic Floor, Window, LED Lighting | Main |
About 87 Avoca Drive
Welcome to Your Dream Home! First Owners, Beautiful Detached Home in the Prestigious and Highly Sought After - South Unionville Community. Rare Corner Lot Home that is full of windows with lots of natural sunlight. 9' Ceiling on main floor with hardwood flooring, Family Sized Kitchen and Breakfast area with walk out to large backyard space with deck. Second Floor offers 4 Spacious Bedrooms with large windows and closet space. Finished basement with extra bedroom, large rec area, bathroom and lots of storage space. Double Garage + 4 Driveway Parking, No Side Walk! Recent Upgrades: Main & Second Floor Professionally Painted (2025), Roofing (2023), Heat Pump (2023). Prime Location with Quick Access to York Region Transit, Go Station, YMCA, Hwy 407 & Hwy 7, Many Schools In the Area (Unionville Meadows)(Markville Secondary)(York University), Pan Am Center, T&T Supermarket, New Kennedy Square, Markville Mall, Downtown Markham, Parks & Greenery.
Home Overview
Last updated
Mar 17
Virtual tour
None
Basement information
Finished
Building size
--
Status
In-Active
Property sub type
Detached
Maintenance fee
$N/A
Year built
--
Additional Details
MORTGAGE INFO
ESTIMATED PAYMENT
Location
Some information about this property - Avoca Drive

Book a Showing
Find your dream home ✨
I agree to receive marketing and customer service calls and text messages from homepapa. Consent is not a condition of purchase. Msg/data rates may apply. Msg frequency varies. Reply STOP to unsubscribe. Privacy Policy & Terms of Service.







