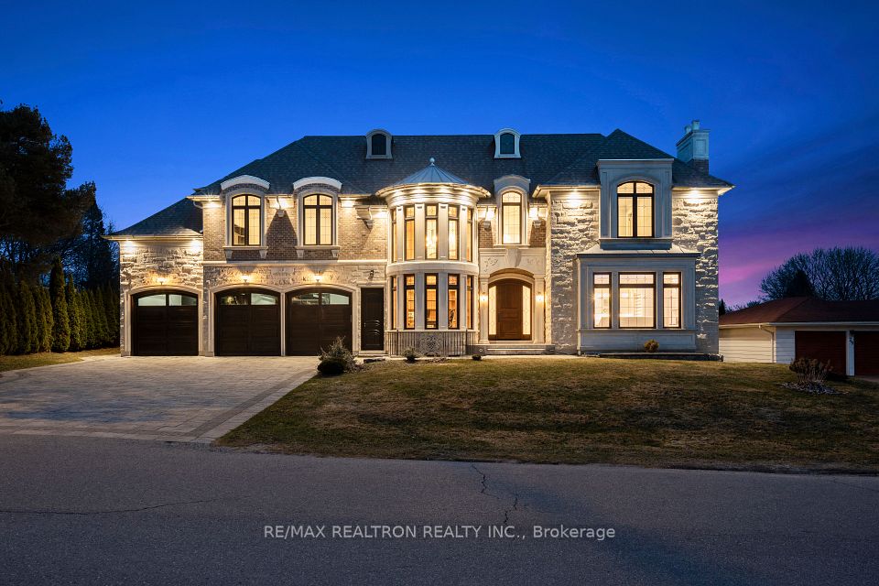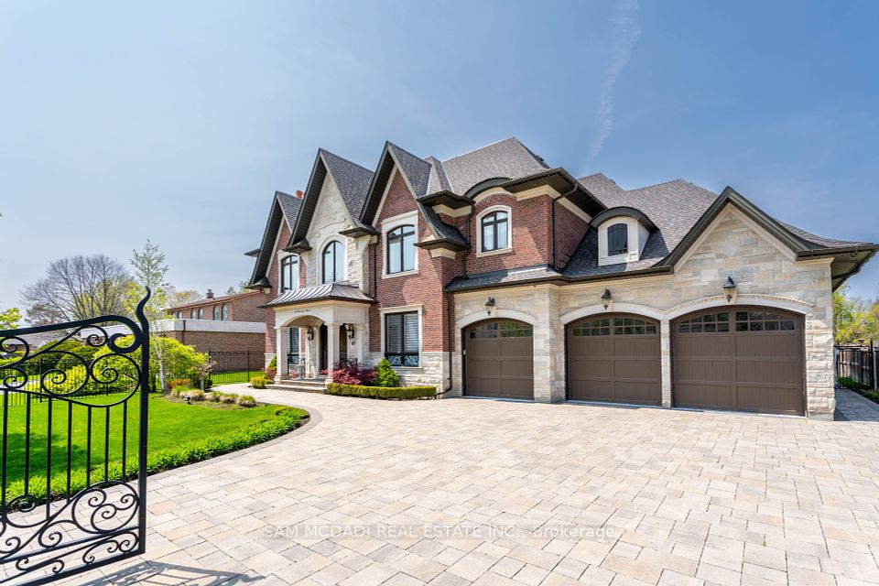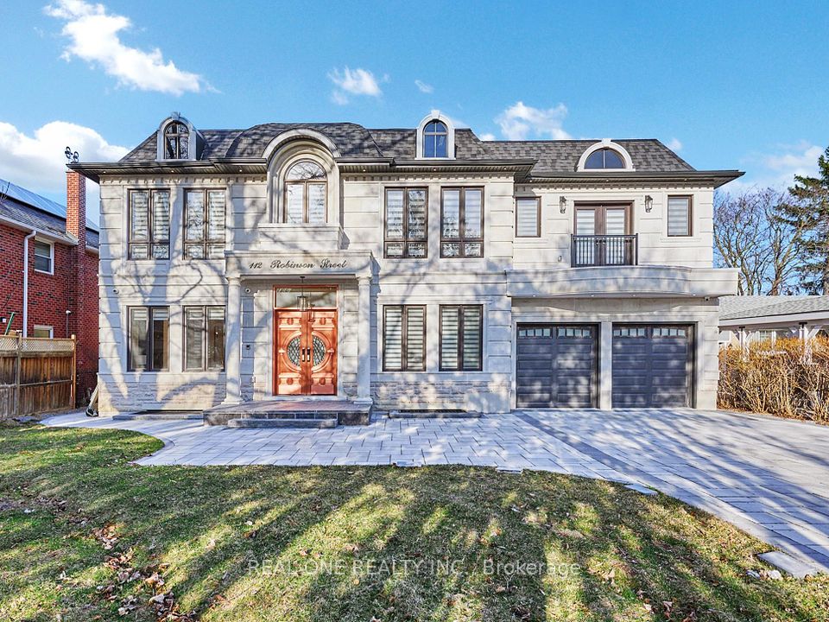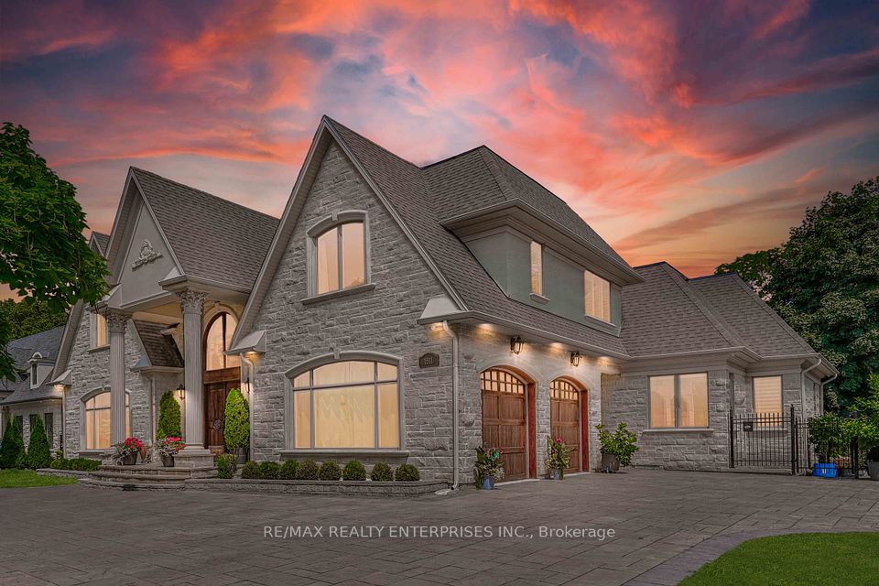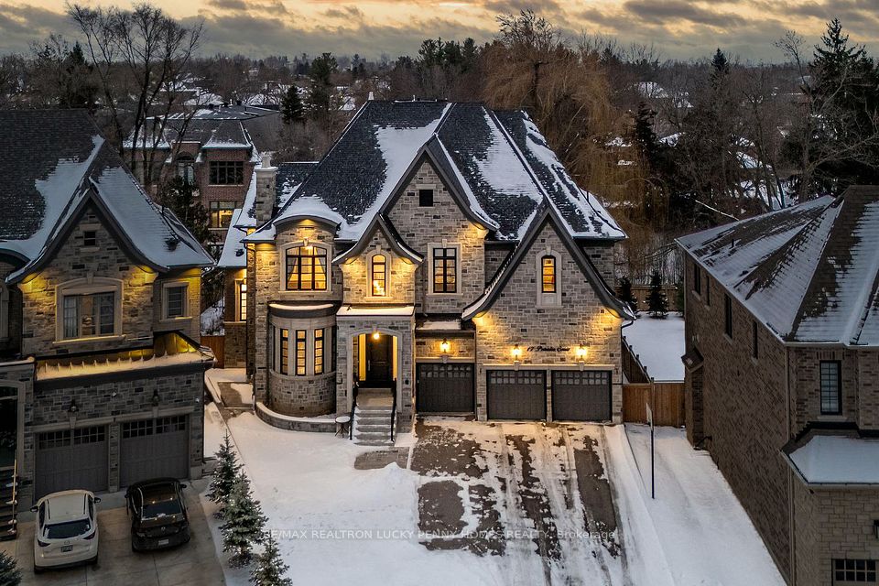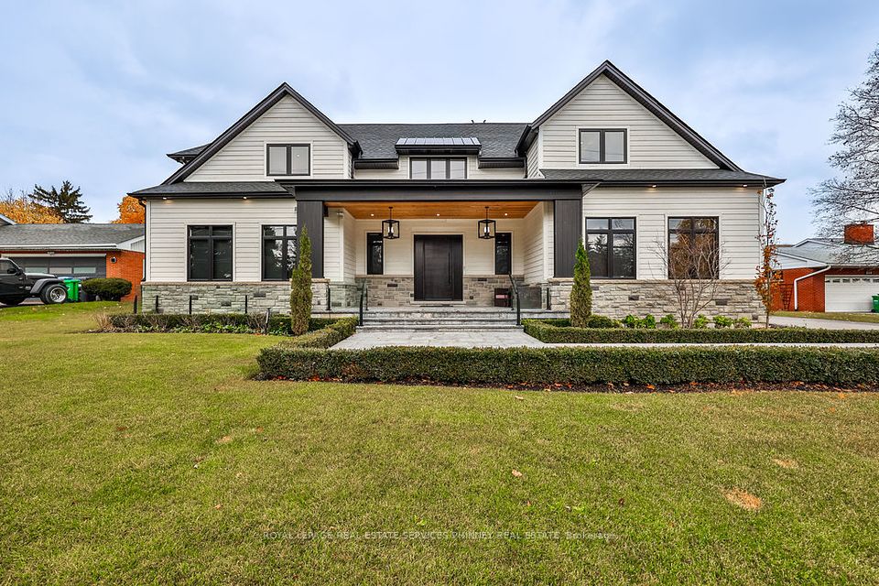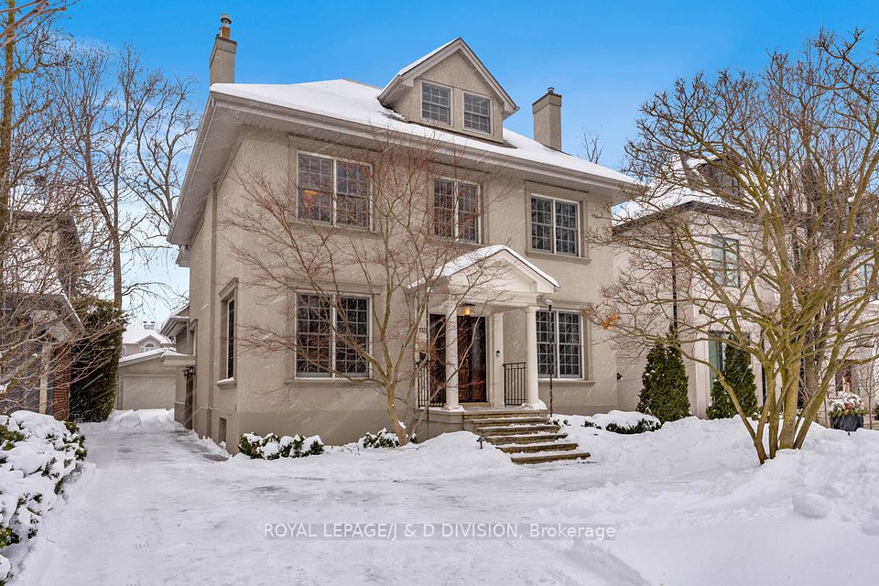$4,988,000
87 Arnold Avenue, Vaughan, ON L4J 1B6
Virtual Tours
Price Comparison
Property Description
Property type
Detached
Lot size
N/A
Style
2-Storey
Approx. Area
N/A
Room Information
| Room Type | Dimension (length x width) | Features | Level |
|---|---|---|---|
| Dining Room | 12.7 x 4.5 m | Hardwood Floor, Combined w/Living, Large Window | Main |
| Kitchen | 5 x 3.9 m | Ceramic Floor, Granite Counters, Centre Island | Main |
| Breakfast | 4.7 x 3.8 m | Eat-in Kitchen, Pantry, W/O To Deck | Main |
| Family Room | 8.1 x 4.9 m | Hardwood Floor, Fireplace, W/O To Deck | Main |
About 87 Arnold Avenue
Luxurious Thornhill Estate Situated On Massive 100x182 FT Corner Lot! Featuring 10 FT Ceilings, Hardwood Floors Throughout, Gourmet Kitchen, Granite Island & Counters, 4 Fireplaces & Much More! Perfect For Hosting Large Gatherings And High-End Social Events. Finished Basement W/ Private Home Theatre, Pool Table, Fitness Centre, And Wet Bar. Interlocking Driveway And Backyard W/ 5-Year New Wooden Deck. Minutes Drive To All Major Highways And Top Schools! Short Walk To Community Centre & Several Parks. Your New Dream Home Awaits! **EXTRAS** All ELFs, Window Coverings, Washer/Dryer, Fridge, Stove, Range Hood, Dishwasher
Home Overview
Last updated
Feb 14
Virtual tour
None
Basement information
Finished
Building size
--
Status
In-Active
Property sub type
Detached
Maintenance fee
$N/A
Year built
--
Additional Details
MORTGAGE INFO
ESTIMATED PAYMENT
Location
Some information about this property - Arnold Avenue

Book a Showing
Find your dream home ✨
I agree to receive marketing and customer service calls and text messages from homepapa. Consent is not a condition of purchase. Msg/data rates may apply. Msg frequency varies. Reply STOP to unsubscribe. Privacy Policy & Terms of Service.







