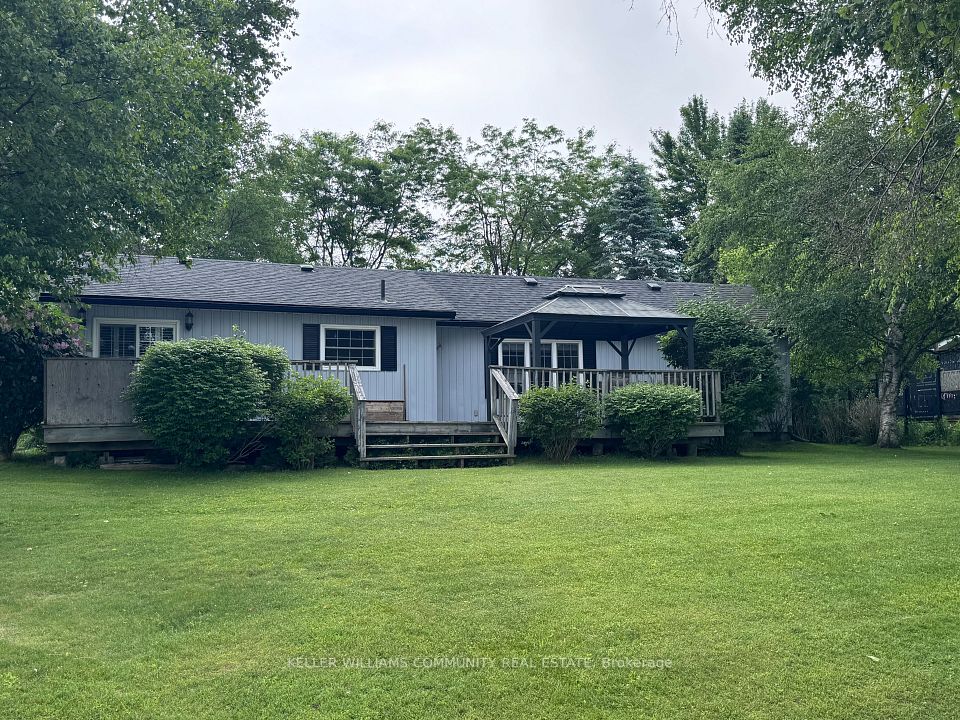
$1,149,000
8665 Westport Drive, Niagara Falls, ON L2H 0A3
Virtual Tours
Price Comparison
Property Description
Property type
Detached
Lot size
N/A
Style
2-Storey
Approx. Area
N/A
Room Information
| Room Type | Dimension (length x width) | Features | Level |
|---|---|---|---|
| Foyer | 2.06 x 1.93 m | N/A | Main |
| Dining Room | 3.35 x 3.58 m | N/A | Main |
| Sitting | 3.35 x 4.01 m | N/A | Main |
| Kitchen | 7.9 x 3.86 m | N/A | Main |
About 8665 Westport Drive
Nestled in the highly sought-after Forestview subdivision, this elegant two-storey home offers the ideal balance of luxury, comfort, and everyday convenience. Step into a grand, welcoming foyer that leads to a beautifully designed main level tailored for both entertaining and relaxed family living. The chefs kitchen is sure to impress, featuring granite countertops, a generous island with seating, a bright eat-in area, and direct access to your own private backyard oasis. The open-concept living room invites you to unwind by the cozy corner fireplace, while a formal dining room paired with an adjacent sitting area offers the perfect space for hosting special occasions. A 2-piece powder room and convenient main-floor laundry complete this thoughtfully planned level. Upstairs, you'll find three spacious bedrooms, including a serene primary suite with a spa-like 5-piece ensuite and a massive walk-in closet. Two additional bedrooms and a full 4-piece bath make this the perfect layout for families. The finished basement offers exceptional versatility in-law suite potential or a great hang out area for the family! It features a large rec room, a man-cave with wet bar, fridge and oven, a 2-piece bath, and a unique secret room that could easily serve as a home gym, office, or a guest bedroom. The backyard is where summer memories are made - featuring a gorgeous heated inground pool, no grass to cut, and plenty of room to relax and host BBQs with family and friends. Double attached garage with triple-wide driveway (parking for 5 vehicles). Recent Updates Include (Approx Dates): Pool Liner (2022), Pool Heater (2023), Asphalt Shingles (2024 transferable warranty), Heat Pump (2023), Furnace (2023). Close to Costco, Walmart, Metro, The Boys and Girls Club, Golf Courses, the new Hospital & QEW access. This move-in ready home truly checks all the boxes for families looking for space, style, and a vibrant community.
Home Overview
Last updated
Jul 15
Virtual tour
None
Basement information
Full
Building size
--
Status
In-Active
Property sub type
Detached
Maintenance fee
$N/A
Year built
2024
Additional Details
MORTGAGE INFO
ESTIMATED PAYMENT
Location
Some information about this property - Westport Drive

Book a Showing
Find your dream home ✨
I agree to receive marketing and customer service calls and text messages from homepapa. Consent is not a condition of purchase. Msg/data rates may apply. Msg frequency varies. Reply STOP to unsubscribe. Privacy Policy & Terms of Service.






