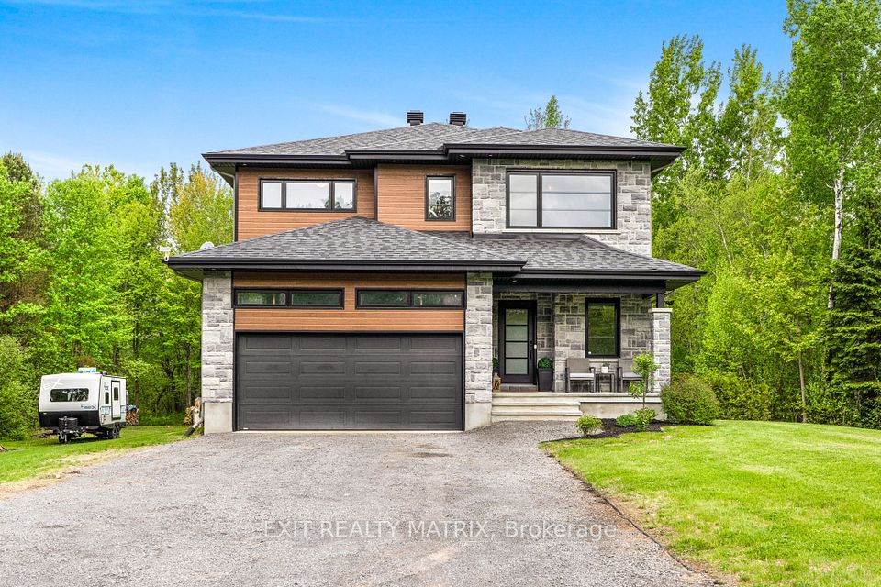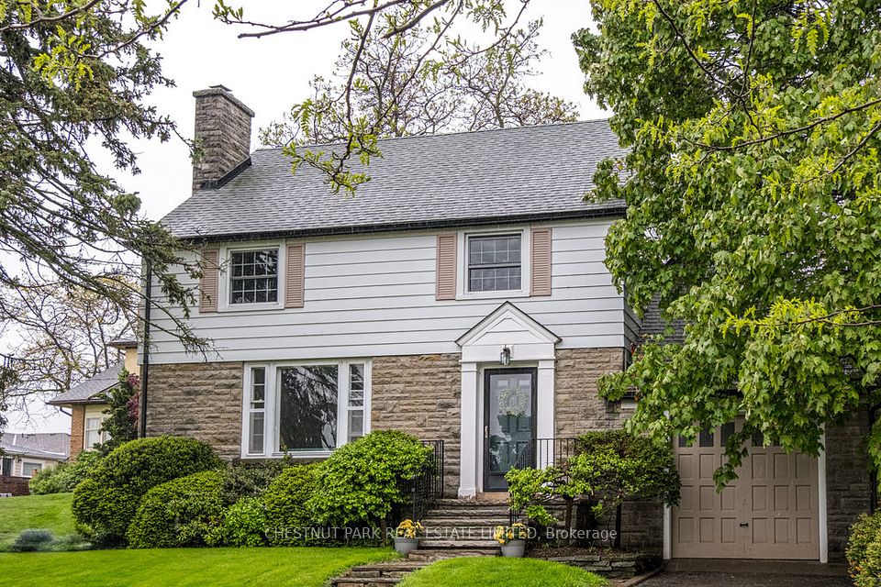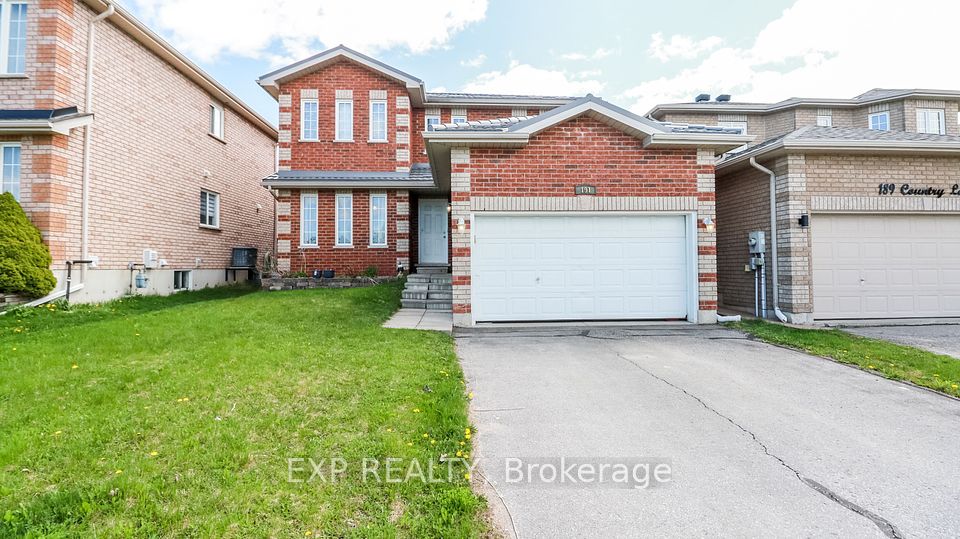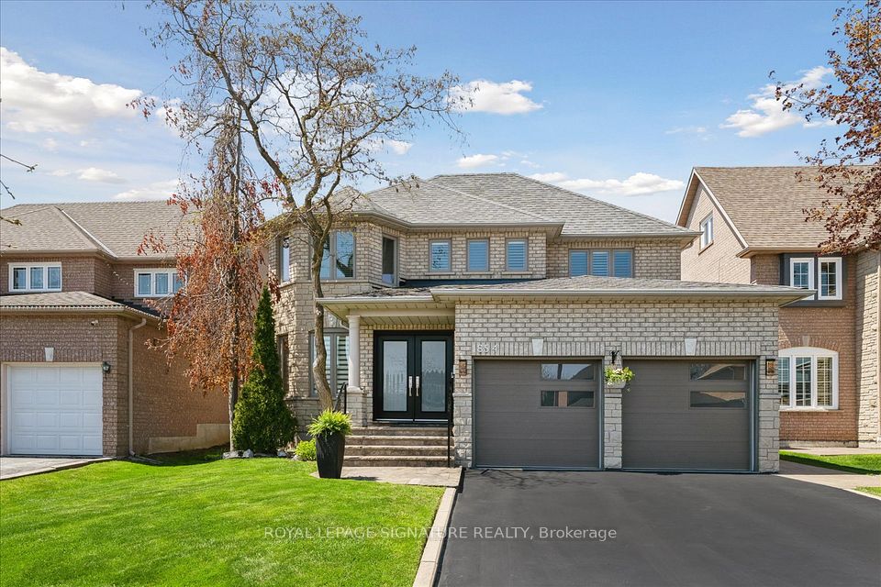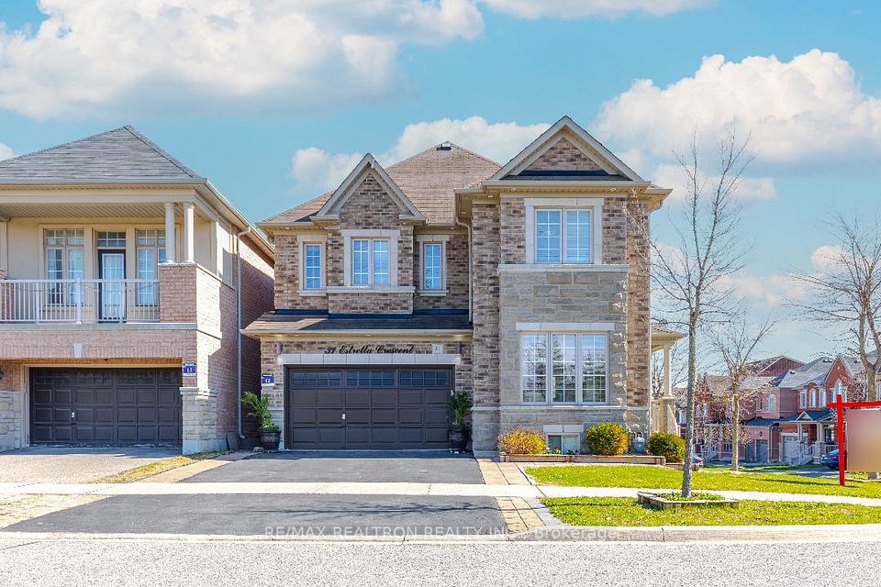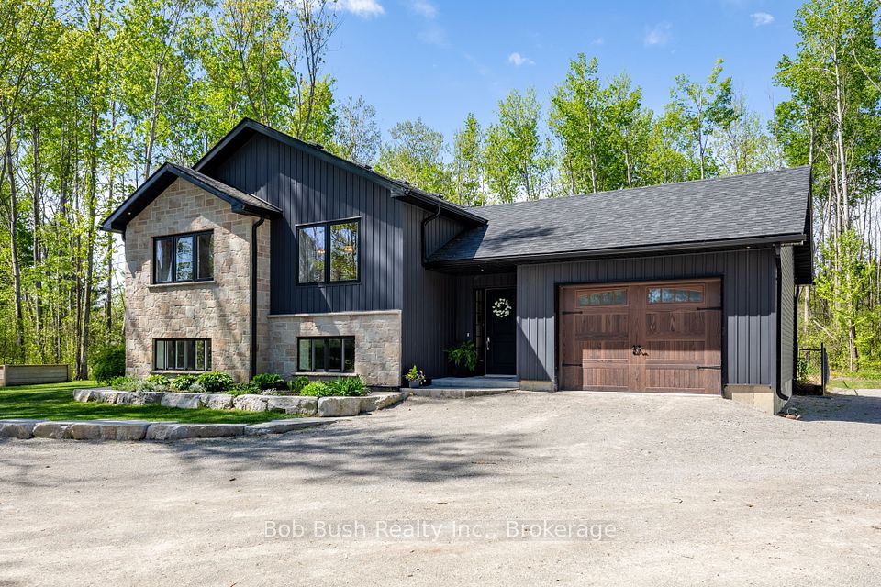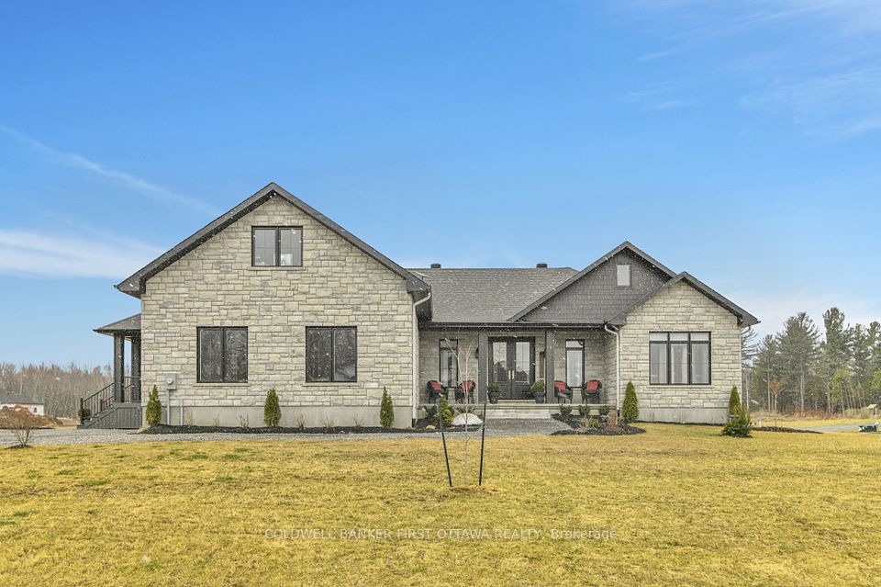
$1,194,900
863 MAPLE Avenue, Milton, ON L9T 3N3
Virtual Tours
Price Comparison
Property Description
Property type
Detached
Lot size
N/A
Style
Sidesplit 4
Approx. Area
N/A
Room Information
| Room Type | Dimension (length x width) | Features | Level |
|---|---|---|---|
| Living Room | 5.06 x 3.32 m | Hardwood Floor, Picture Window, Casement Windows | Main |
| Dining Room | 2.66 x 2.32 m | Open Concept, Combined w/Living, Hardwood Floor | Main |
| Kitchen | 5.06 x 2.44 m | Stainless Steel Appl, Granite Counters, W/O To Deck | Main |
| Family Room | 5.99 x 3.09 m | Hardwood Floor, B/I Closet, W/O To Deck | Ground |
About 863 MAPLE Avenue
Backing Onto Park!! Fantastic 4+1 Bedroom, 2 1/2 Bath Detach Sidesplit In Popular "Dorset Park" Community. Located On A Premium Pie Shape Landscaped Lot W/Mature Trees. Inviting Front Entrance W/Convenient 2Pc Powder Rm. Gleaming Engineered Hardwood On 3 Of 4 Levels. Open Concept Main Flr W/Stunning Kitchen Upgrade W/Granite Counters, Under Mount Sinks & Cabinet Lights, Stainless Appl's (New Stove), Ceram B-Splsh, B/I Pantry/Cabinets & W/O To Large Deck (Approx. 16x15 Ft). Huge Combo Lrm/Drm W/Picture Window. Oak Topped Stairs To 4 Spacious Bdrms. Great Size Primary Bdrm W/Semi-Ensuite Access. Very Nice 4Pc Main Bath W/Heated Flrs. Oversized 5th Bdrm (Or Fam Rm) W/WO To 2nd Large Deck (Approx 22x13 Ft) & Rear Fenced Yard. Lovely Finished Basement W/Above Grade Windows (Natural Light & Safety). Bright Laundry Work Area W/Laundry Tub + New ('25) Washer/Dryer. Shingles Approx. 2Yrs New, Hi Eff Fur, Cac. Conveniently Close To All Amenities. Shows 10++. Don't Miss This One!!
Home Overview
Last updated
4 hours ago
Virtual tour
None
Basement information
Finished
Building size
--
Status
In-Active
Property sub type
Detached
Maintenance fee
$N/A
Year built
--
Additional Details
MORTGAGE INFO
ESTIMATED PAYMENT
Location
Some information about this property - MAPLE Avenue

Book a Showing
Find your dream home ✨
I agree to receive marketing and customer service calls and text messages from homepapa. Consent is not a condition of purchase. Msg/data rates may apply. Msg frequency varies. Reply STOP to unsubscribe. Privacy Policy & Terms of Service.






