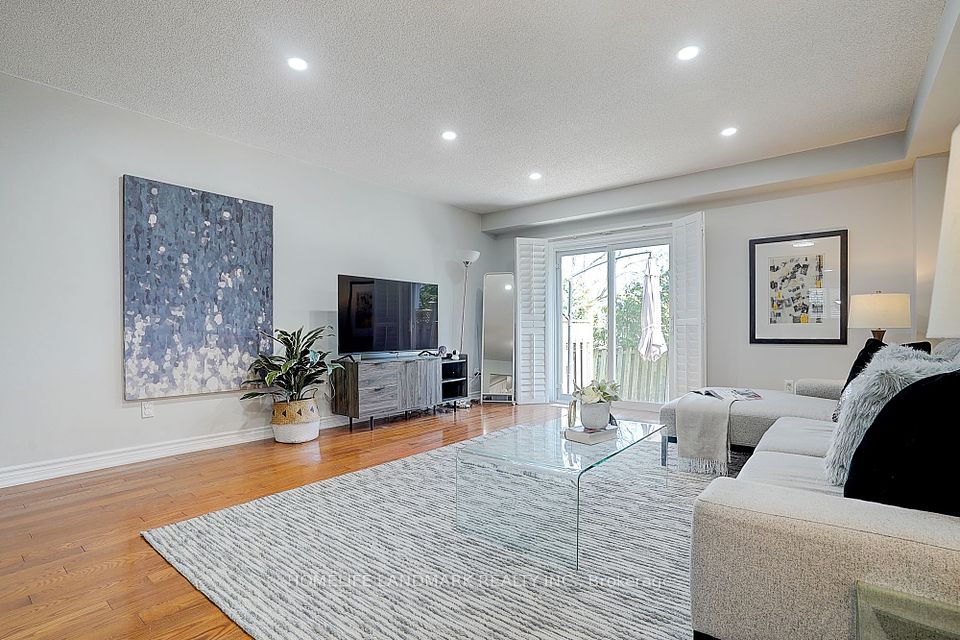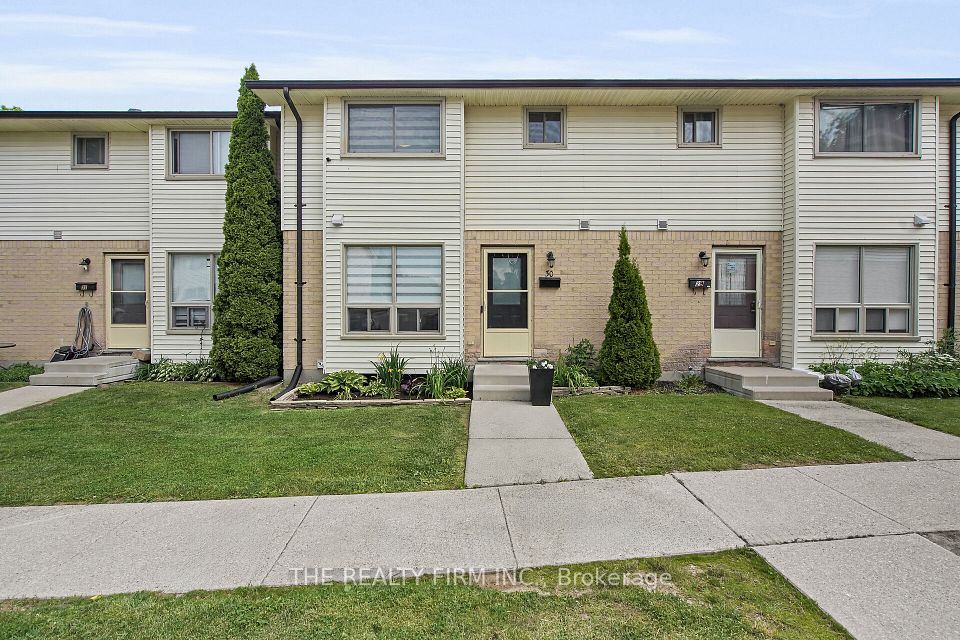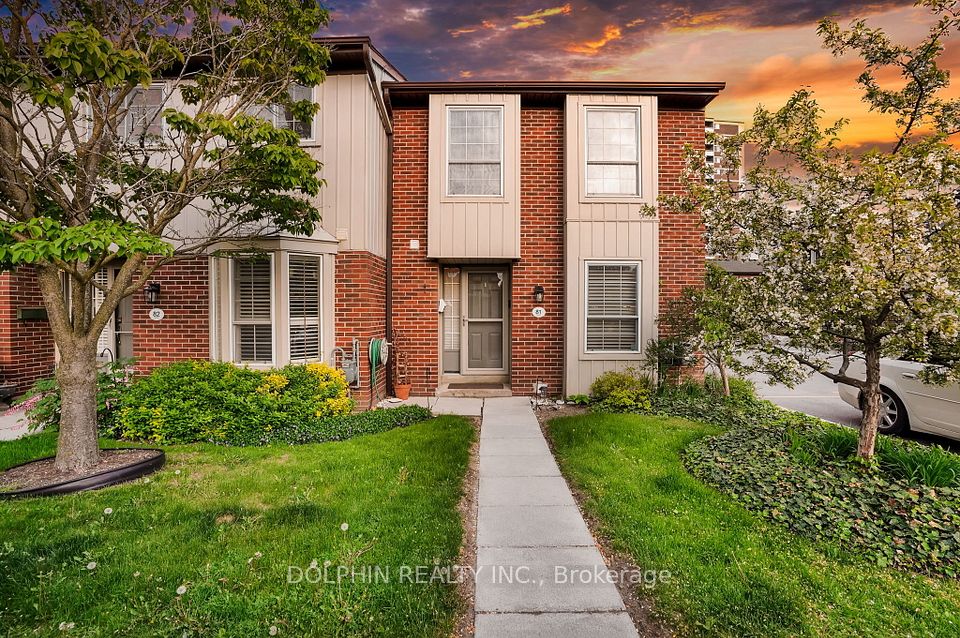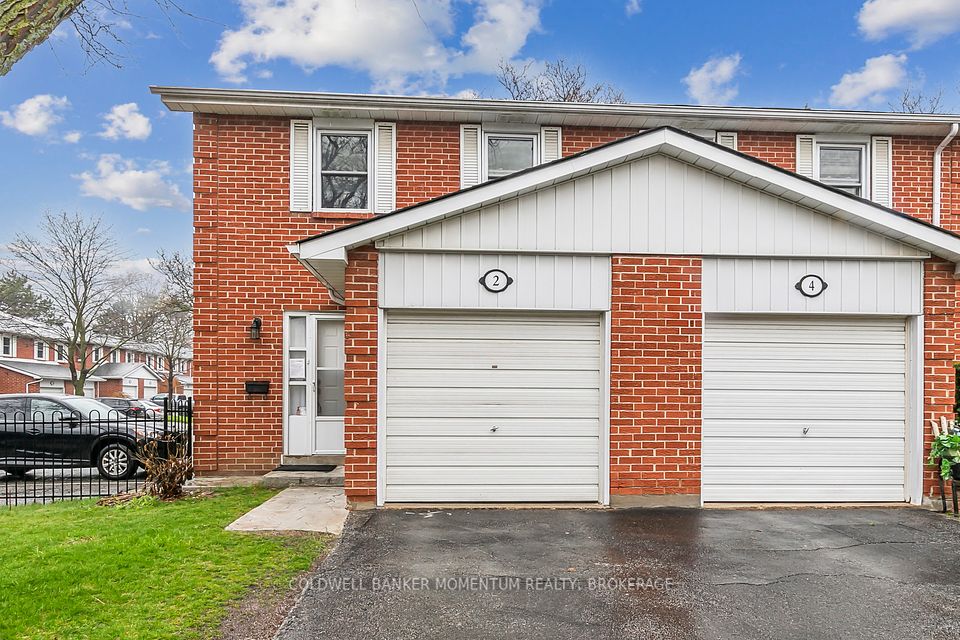
$799,000
86 Wagon Trailway N/A, Toronto C15, ON M2J 4V5
Virtual Tours
Price Comparison
Property Description
Property type
Condo Townhouse
Lot size
N/A
Style
2-Storey
Approx. Area
N/A
Room Information
| Room Type | Dimension (length x width) | Features | Level |
|---|---|---|---|
| Living Room | 5.46 x 3.51 m | Hardwood Floor, Balcony, W/O To Balcony | Main |
| Kitchen | 3.38 x 4.14 m | Quartz Counter, Pantry, Tile Floor | Second |
| Dining Room | 3.4 x 3.33 m | Hardwood Floor, Overlooks Living, Combined w/Living | Second |
| Primary Bedroom | 4.78 x 3.48 m | Hardwood Floor, Large Closet, 4 Pc Ensuite | Third |
About 86 Wagon Trailway N/A
Welcome To 86 Wagon Trailway, A Stylish And Well-Maintained Townhome In The Desirable Pleasant View Neighbourhood. This Bright 3-Bedroom, 3-Bathroom End-Unit Offers A Functional Multi-Level Layout That Suits Families, Professionals, and upsizers alike.The Living Room In Filled With Natural Light And Features Soaring Ceilings, And A Walkout To Your Private Balcony-Perfect For Relaxing Mornings Or Peaceful Evenings. Just Above, The Open. Dining Area Overlooks The Space, And The Updated Eat-In Kitchen Boasts Ivory-Toned Cabinetry, Quartz Counters, And A Charming View Of The Front Garden.The Lower-Level Family Room Is Warm And Inviting, Complete With A Fireplace And A Walkout To The Private, Landscaped Patio-Offering A Rare Sense Of Seclusion In This Community. Every Inch Of The Home Is Thoughtfully Used.Upstairs, The Primary Bedroom Includes A Large Wall-To-Wall Closet, And The Additional Bedrooms Are Ideal For Guests, Kids, Or A Home Office.Located Minutes From Fairview Mall, Parks, Schools, Public Transit, And The 401/404-This Is Pleasant View Living At Its Best.Move-In Ready And Full Of Potential. Come See It For Yourself.
Home Overview
Last updated
19 hours ago
Virtual tour
None
Basement information
Finished with Walk-Out
Building size
--
Status
In-Active
Property sub type
Condo Townhouse
Maintenance fee
$604
Year built
--
Additional Details
MORTGAGE INFO
ESTIMATED PAYMENT
Location
Some information about this property - Wagon Trailway N/A

Book a Showing
Find your dream home ✨
I agree to receive marketing and customer service calls and text messages from homepapa. Consent is not a condition of purchase. Msg/data rates may apply. Msg frequency varies. Reply STOP to unsubscribe. Privacy Policy & Terms of Service.












