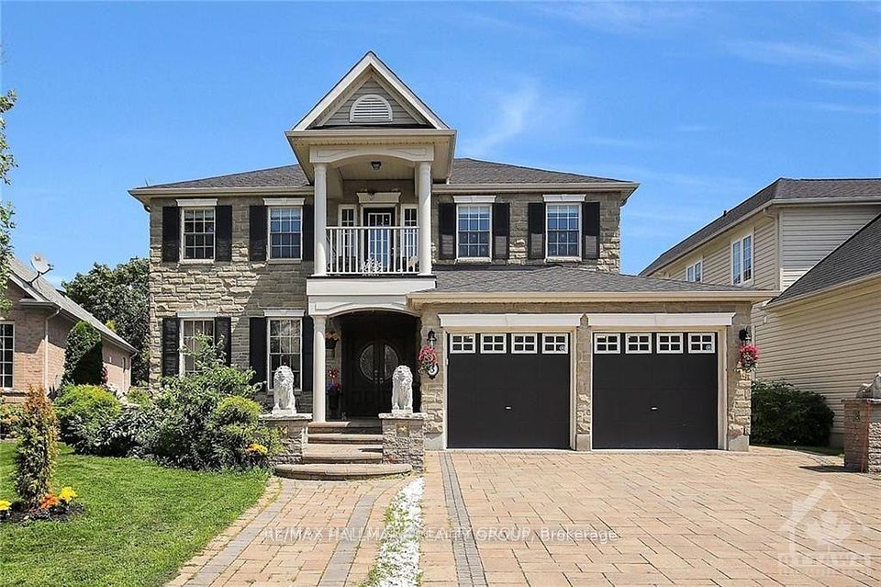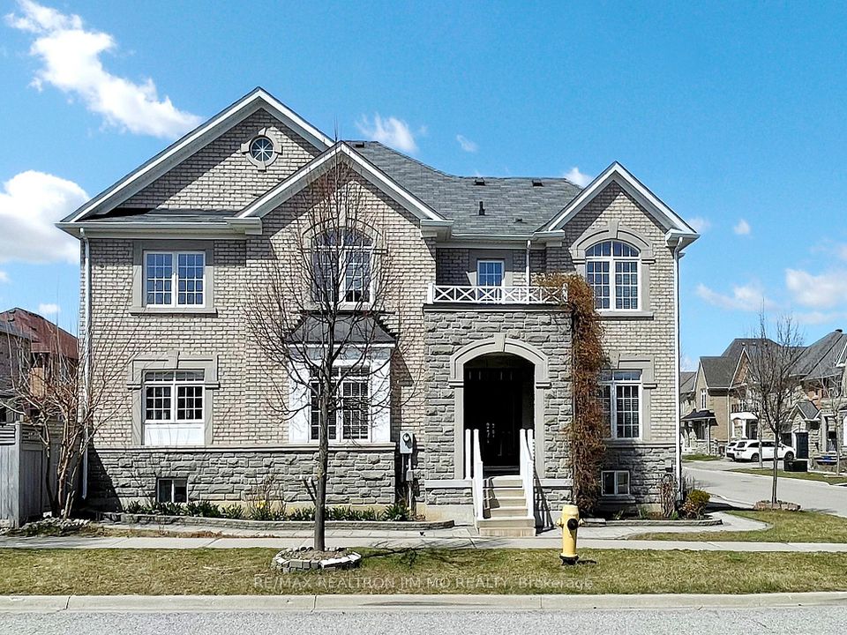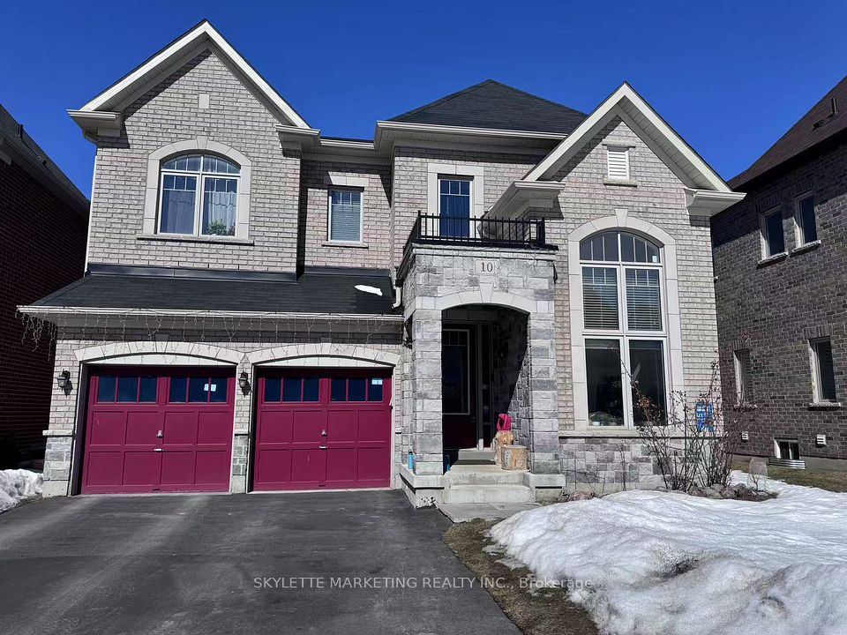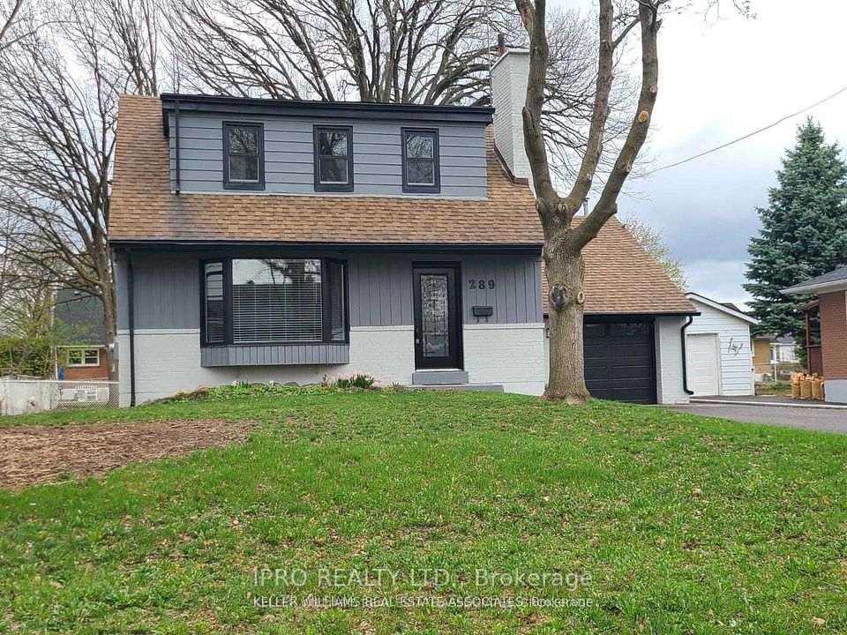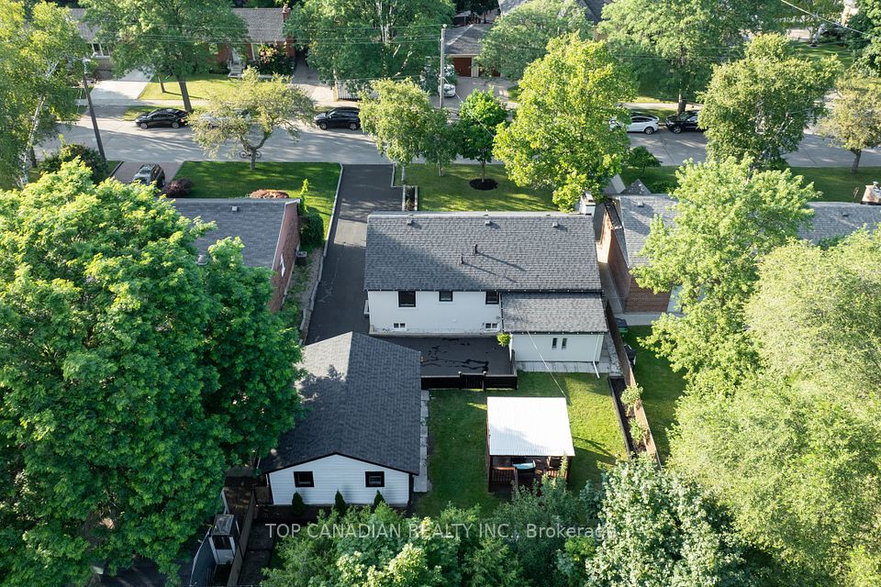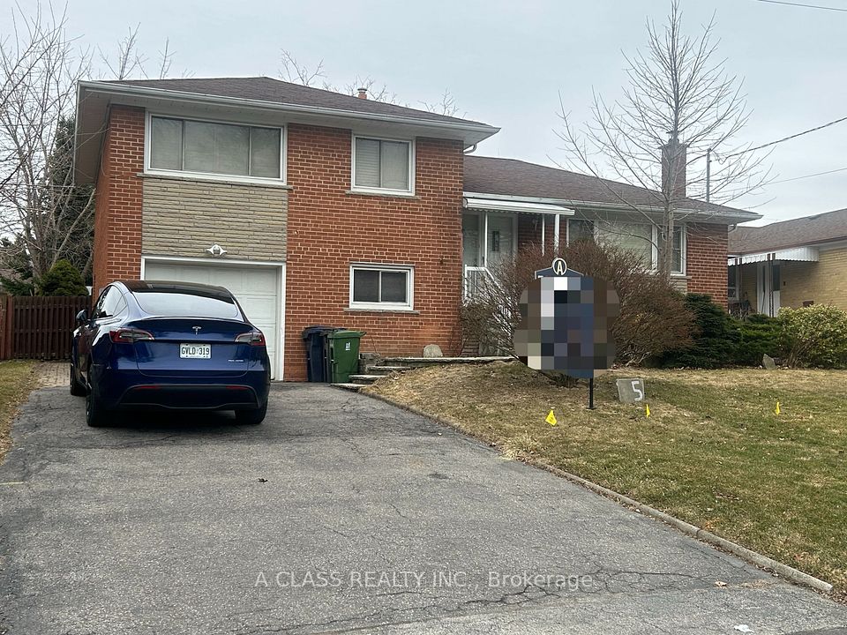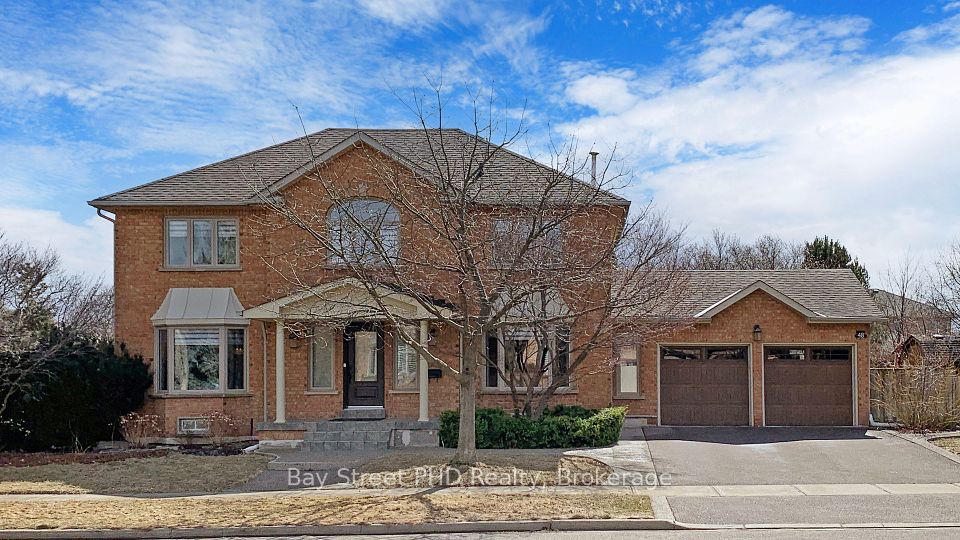$1,790,000
86 Valley Vista Drive, Vaughan, ON L6A 0Z3
Virtual Tours
Price Comparison
Property Description
Property type
Detached
Lot size
N/A
Style
2-Storey
Approx. Area
N/A
Room Information
| Room Type | Dimension (length x width) | Features | Level |
|---|---|---|---|
| Living Room | 6.3 x 3.6 m | Hardwood Floor, Coffered Ceiling(s), Combined w/Dining | Main |
| Dining Room | 6.3 x 3.6 m | Hardwood Floor, Coffered Ceiling(s), Combined w/Living | Main |
| Kitchen | 4.7 x 3.05 m | Centre Island, Stainless Steel Appl, B/I Ctr-Top Stove | Main |
| Breakfast | 4.7 x 3 m | Tile Floor, Family Size Kitchen, W/O To Balcony | Main |
About 86 Valley Vista Drive
Welcome to 86 Valley Vista Drive In The Valleys Of Thornhill, A Fully Upgraded 4+1 Family Home With Over 4200 Sqft Of Living Space (3208 Sqft Above Grade)! Original Owner! Well Maintained! Park View! Ideal Functional Layout! Open Concept Kitchen With Stainless Steel Appliances & Huge Centre Island, A spacious Breakfast in Area, First Floor Office Perfect For Work At Home And Can Be Converted Into An Extra Bedroom If Needed.Additional Den Space On The Second Floor Ideal For A Second Office Or Play Area, Upper Floor Includes A Spacious Primary Bedroom With 6Pc Ensuite Bathroom Plus Large Closet Room, Additional Features Include 9 Ft On The Main Floor, Smooth Ceilings And Hardwood Floor Throughout, Pot lights And Much More...Move In Condition! Minutes To Maple Go Station & New Carville Community Centre. Nearby Schools(St. Theresa of Lisieux Catholic HS, St. Robert HS, Alexander Mackenzie), Close To Hillcrest Mall, Hospital, Restaurant, Public Transportation & Park.
Home Overview
Last updated
4 days ago
Virtual tour
None
Basement information
Finished
Building size
--
Status
In-Active
Property sub type
Detached
Maintenance fee
$N/A
Year built
--
Additional Details
MORTGAGE INFO
ESTIMATED PAYMENT
Location
Some information about this property - Valley Vista Drive

Book a Showing
Find your dream home ✨
I agree to receive marketing and customer service calls and text messages from homepapa. Consent is not a condition of purchase. Msg/data rates may apply. Msg frequency varies. Reply STOP to unsubscribe. Privacy Policy & Terms of Service.







