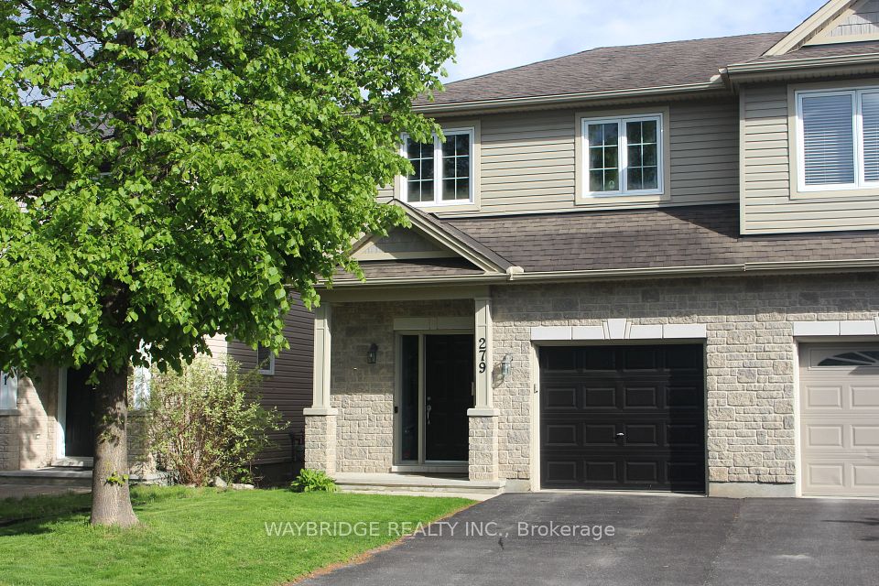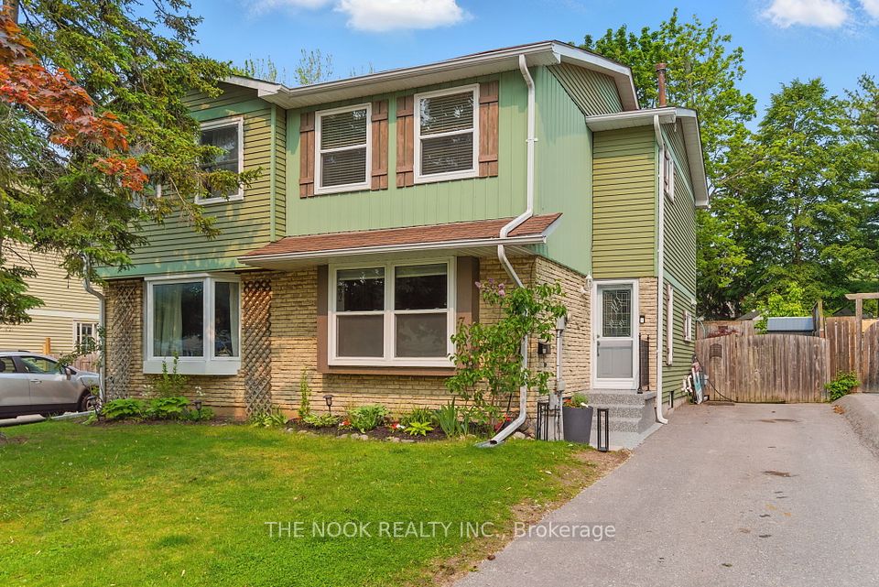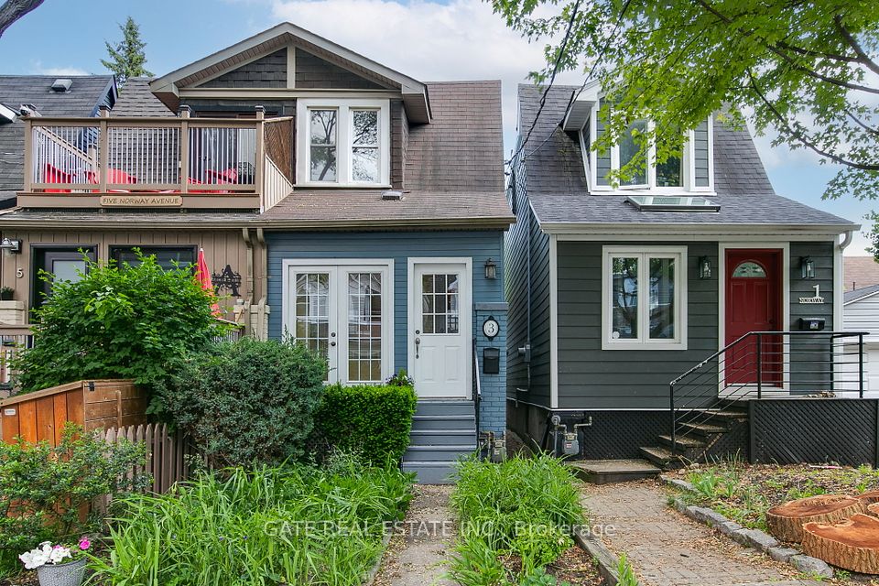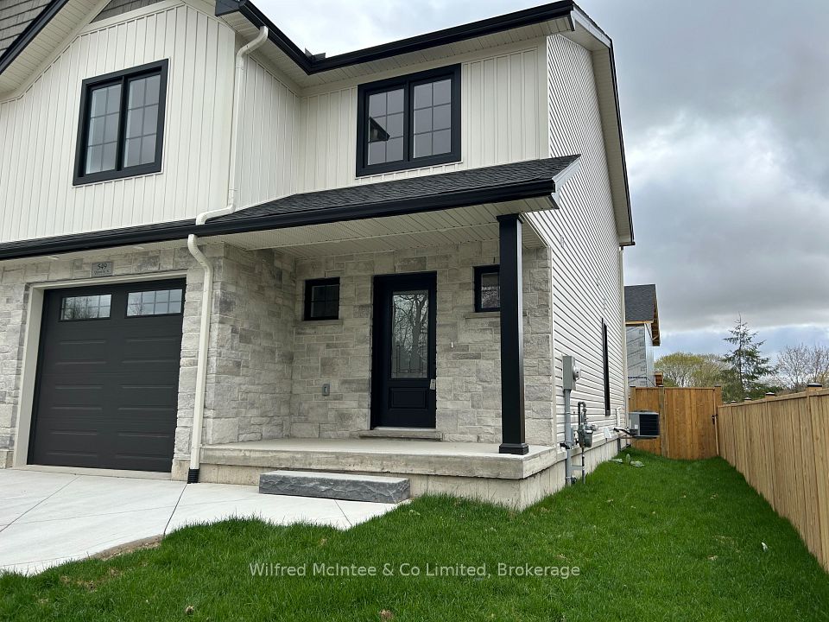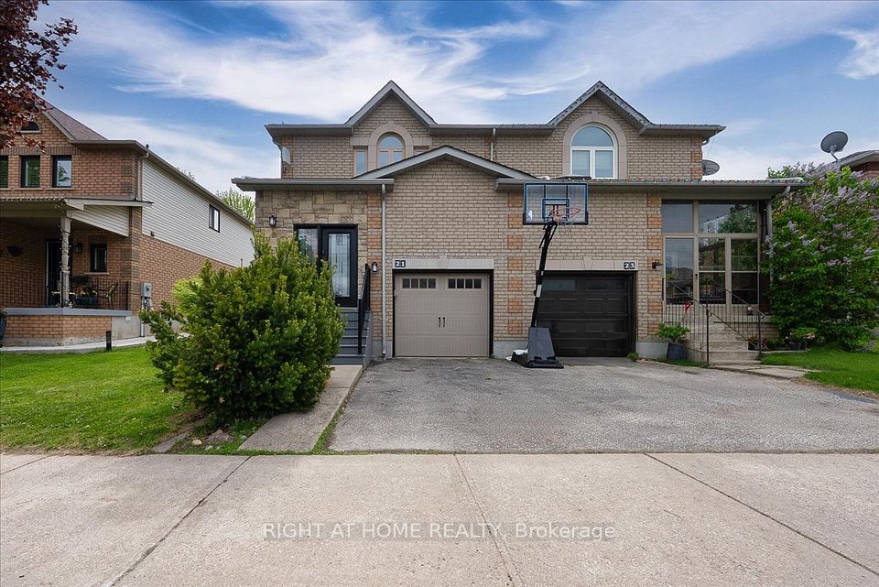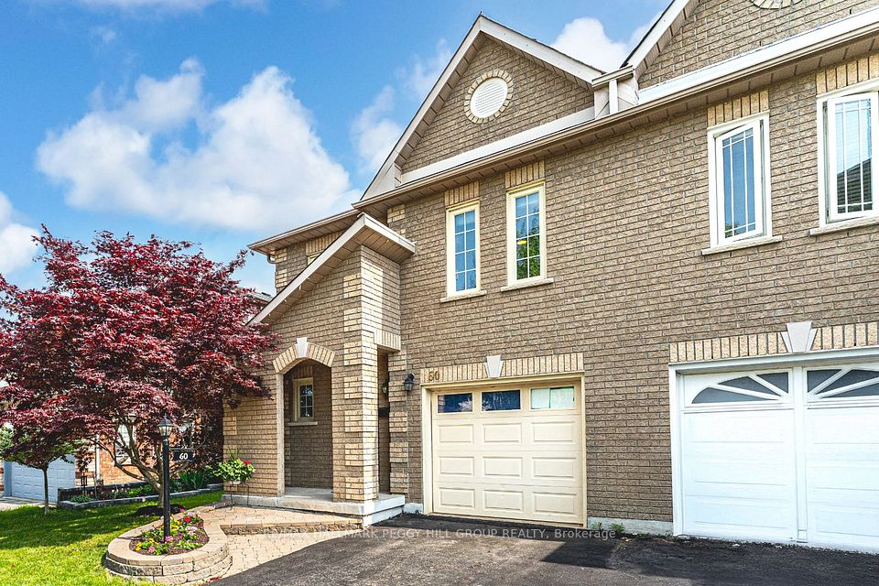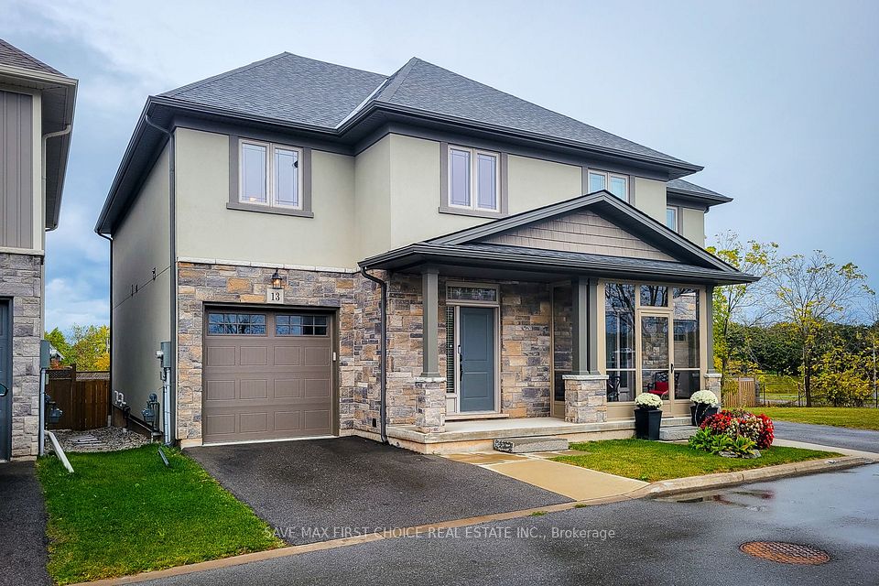
$675,000
86 Swift Crescent, Guelph, ON N1E 7J1
Virtual Tours
Price Comparison
Property Description
Property type
Semi-Detached
Lot size
N/A
Style
2-Storey
Approx. Area
N/A
Room Information
| Room Type | Dimension (length x width) | Features | Level |
|---|---|---|---|
| Laundry | 2.57 x 3.29 m | N/A | Basement |
| Bathroom | 1.63 x 1.58 m | 2 Pc Bath | Main |
| Dining Room | 2.52 x 2.7 m | N/A | Main |
| Foyer | 1.99 x 3.45 m | N/A | Main |
About 86 Swift Crescent
A Great Family Home in Guelphs East End! Set on a quiet pie-shaped lot just steps from Ken Danby and Holy Trinity elementary schools, parks, and sports fields, this semi-detached home offers the ideal setting for your growing family. With 3 bedrooms and 3 bathrooms, theres plenty of space to spread out and settle in. Inside, youll find a bright, functional layout with a spacious living room and an eat-in kitchen featuring stainless steel appliances. Step out from the kitchen onto a large deck overlooking the private, fully fenced backyard - perfect for summer BBQs, playtime, or simply relaxing while the kids run free. Upstairs, the primary bedroom offers a walk-in closet and private ensuite, while two additional bedrooms share a 4-piece family bath. The unfinished basement is full of potential - create a rec room, playroom, or whatever suits your familys needs. With charming curb appeal, a covered front porch, and a location in one of Guelphs most family-friendly neighbourhoods, this home is a smart and inviting step up from condo or townhome living!
Home Overview
Last updated
1 day ago
Virtual tour
None
Basement information
Full, Unfinished
Building size
--
Status
In-Active
Property sub type
Semi-Detached
Maintenance fee
$N/A
Year built
2024
Additional Details
MORTGAGE INFO
ESTIMATED PAYMENT
Location
Some information about this property - Swift Crescent

Book a Showing
Find your dream home ✨
I agree to receive marketing and customer service calls and text messages from homepapa. Consent is not a condition of purchase. Msg/data rates may apply. Msg frequency varies. Reply STOP to unsubscribe. Privacy Policy & Terms of Service.






