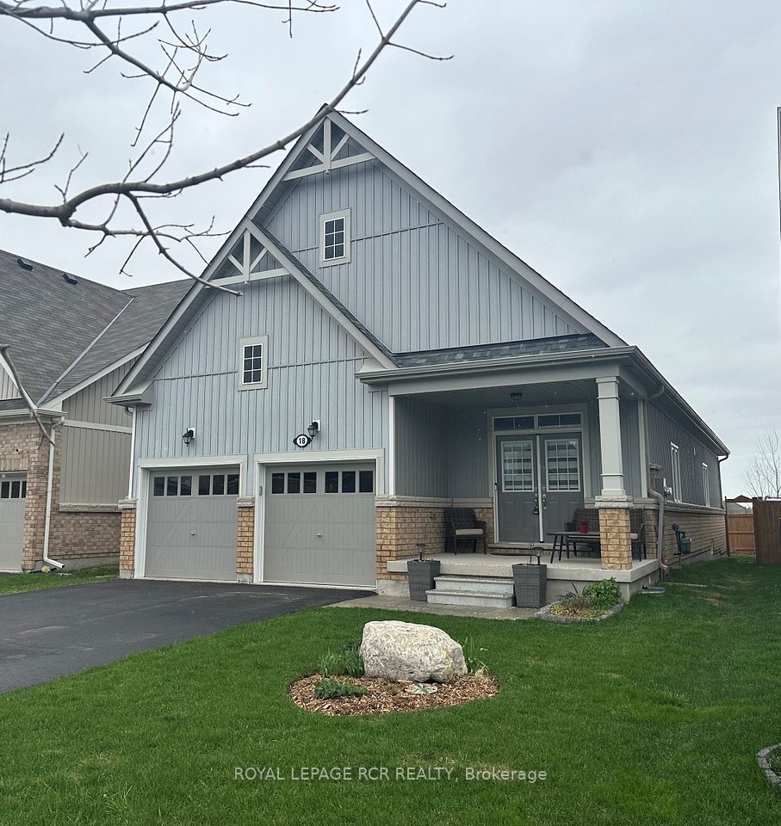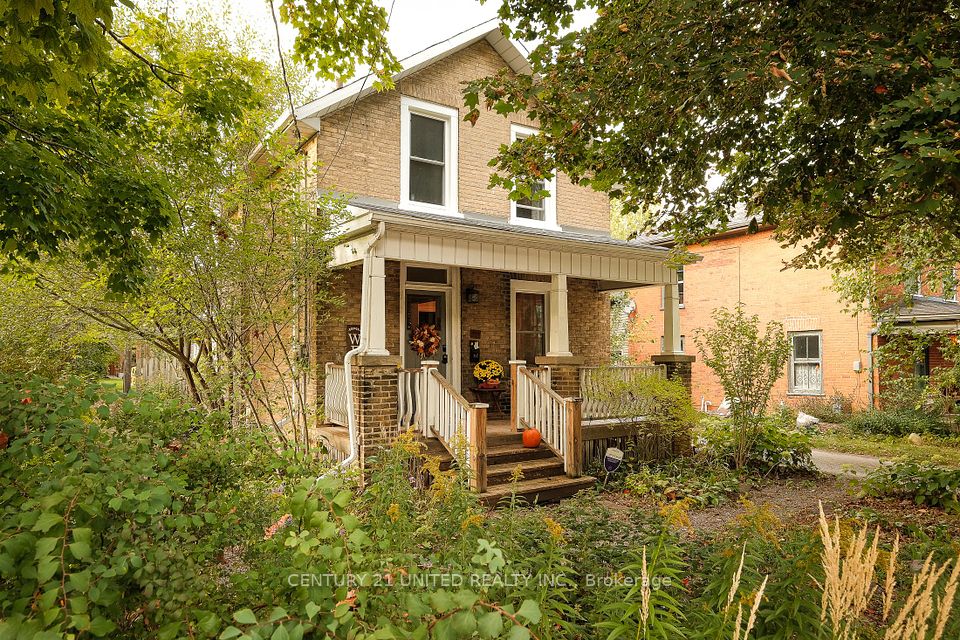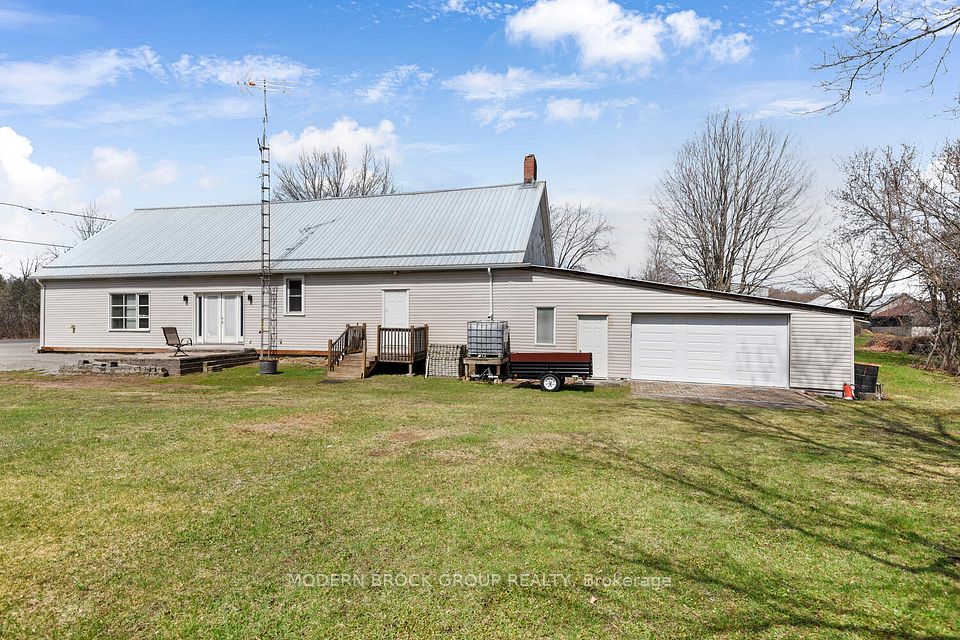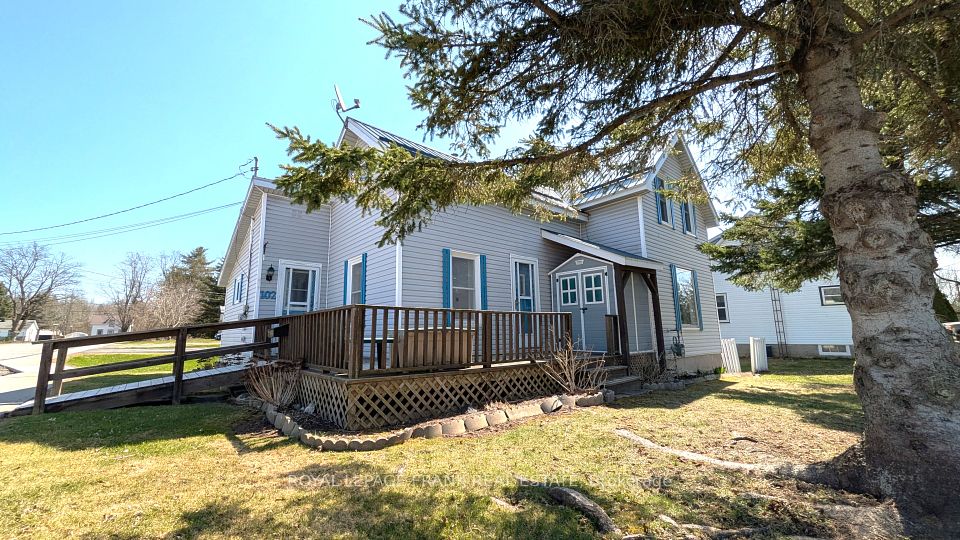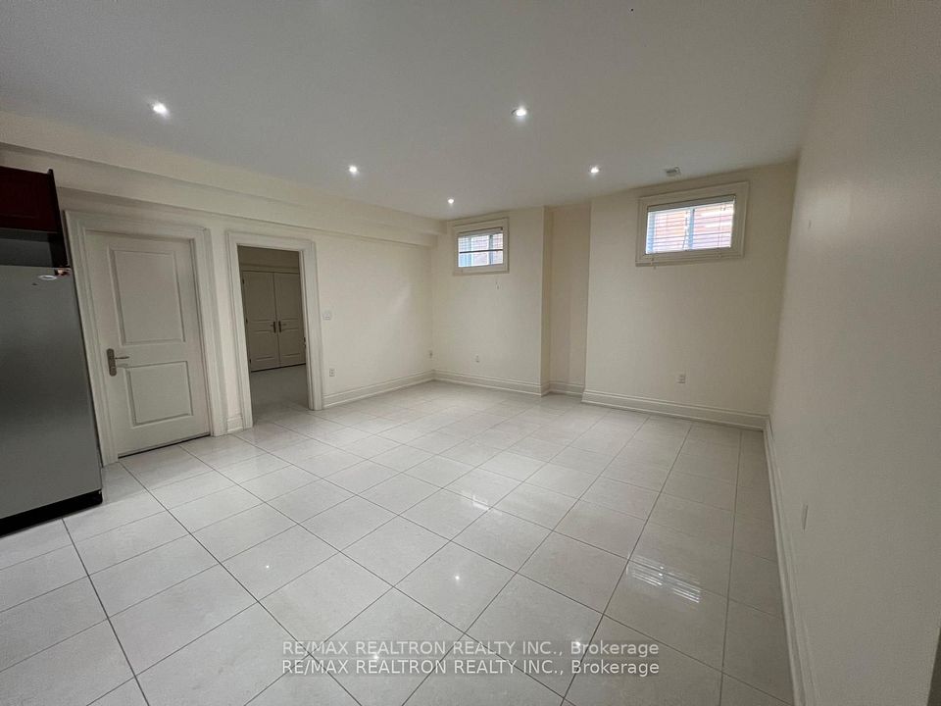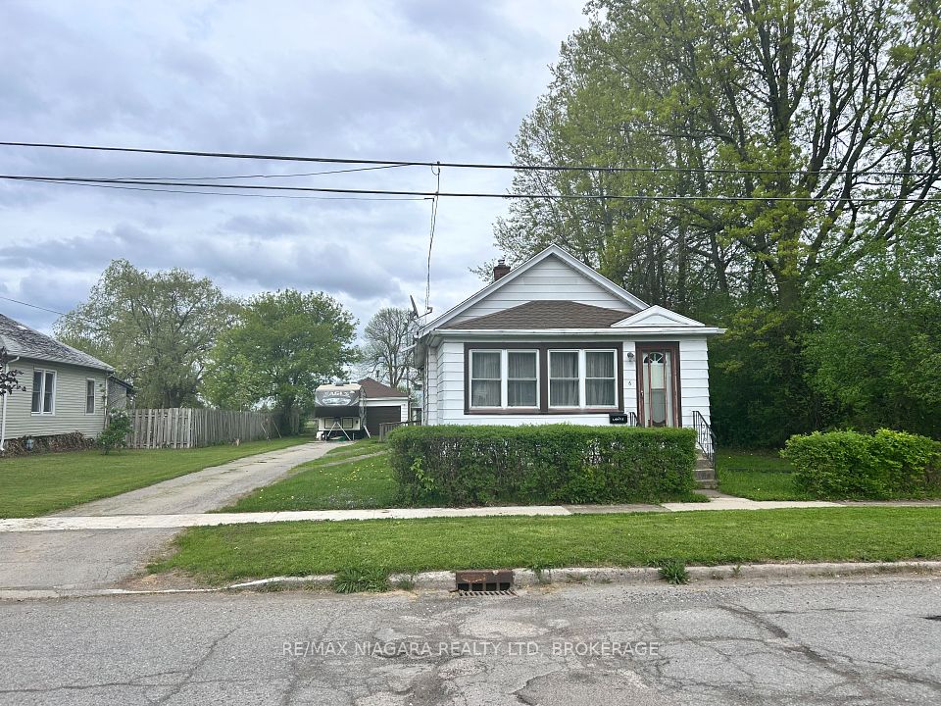
$450,000
86 Sterling Street, London East, ON N5Y 1Y7
Virtual Tours
Price Comparison
Property Description
Property type
Detached
Lot size
< .50 acres
Style
Bungalow
Approx. Area
N/A
Room Information
| Room Type | Dimension (length x width) | Features | Level |
|---|---|---|---|
| Kitchen | 3.08 x 3.51 m | N/A | Main |
| Dining Room | 3.08 x 3.99 m | N/A | Main |
| Bedroom | 3.32 x 3.2 m | N/A | Main |
| Bedroom 2 | 3.32 x 2.62 m | N/A | Main |
About 86 Sterling Street
Set on Sterling Street in Londons established Carling neighbourhood, this freehold bungalow offers about 1,049 sq ft above grade with two comfortable bedrooms and a refreshed four-piece bath (2025). The home sits on a deep 176-foot-deep lot and features a private drive plus detached garage with space for up to six vehicles ideal for hobbyists, guests.. An untouched basement invites you to finish additional living area, office space. Extensive updates completed between 2021 and 2025 translate into low-maintenance ownership: a 2023 kitchen overhaul with gas range and stainless appliances, vinyl plank flooring and pot lights (2022), high-efficiency mini-split A/C (2023), boiler-pump upgrade (2022), Level-2 EV charger, refreshed front porch and sunroom paint (2024/25), and the long-lasting confidence of a metal roof. Dedicated 20-amp kitchen outlets easily handle todays appliances.Outside, the deep backyard is a canvas for gardens, play space or outdoor entertainment space. Recreation and amenities are close at hand: stroll or bike to Carling Heights Optimist Community Centres gymnasiums, pool, and fitness programs and green space at McMahen Park, with transit on Adelaide Street providing quick links to downtown, Fanshawe College, and St. Josephs Hospital. Well-suited to first-time buyers, young families, downsizers, and investors, 86 Sterling Street pairs central London, Ontario convenience with room to growwithout condo fees. Flexible possession is available; book your private viewing today and discover the potential this move-in-ready home can add to your lifestyle or portfolio.
Home Overview
Last updated
23 hours ago
Virtual tour
None
Basement information
Unfinished, Full
Building size
--
Status
In-Active
Property sub type
Detached
Maintenance fee
$N/A
Year built
2024
Additional Details
MORTGAGE INFO
ESTIMATED PAYMENT
Location
Some information about this property - Sterling Street

Book a Showing
Find your dream home ✨
I agree to receive marketing and customer service calls and text messages from homepapa. Consent is not a condition of purchase. Msg/data rates may apply. Msg frequency varies. Reply STOP to unsubscribe. Privacy Policy & Terms of Service.






