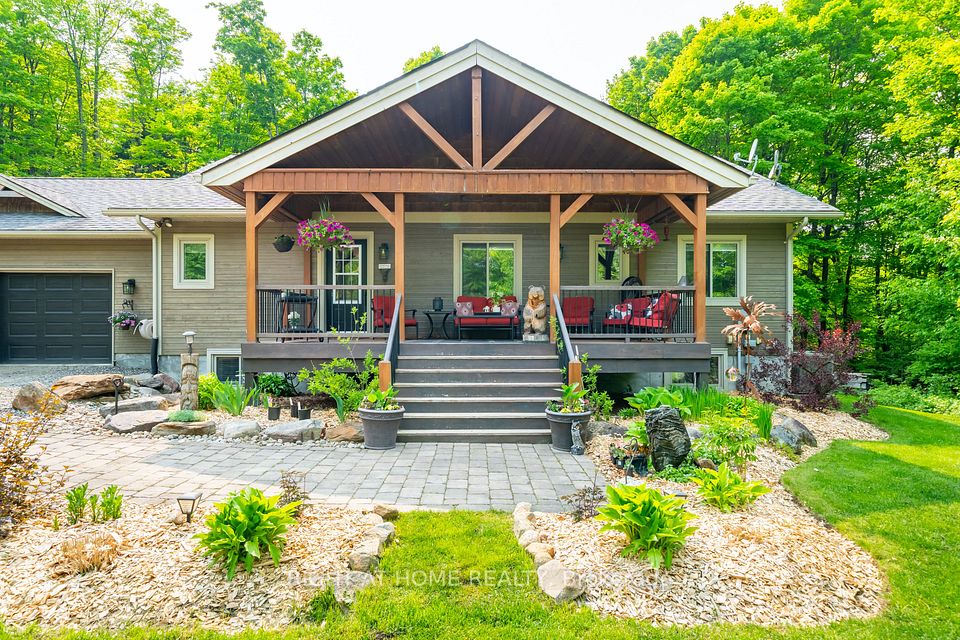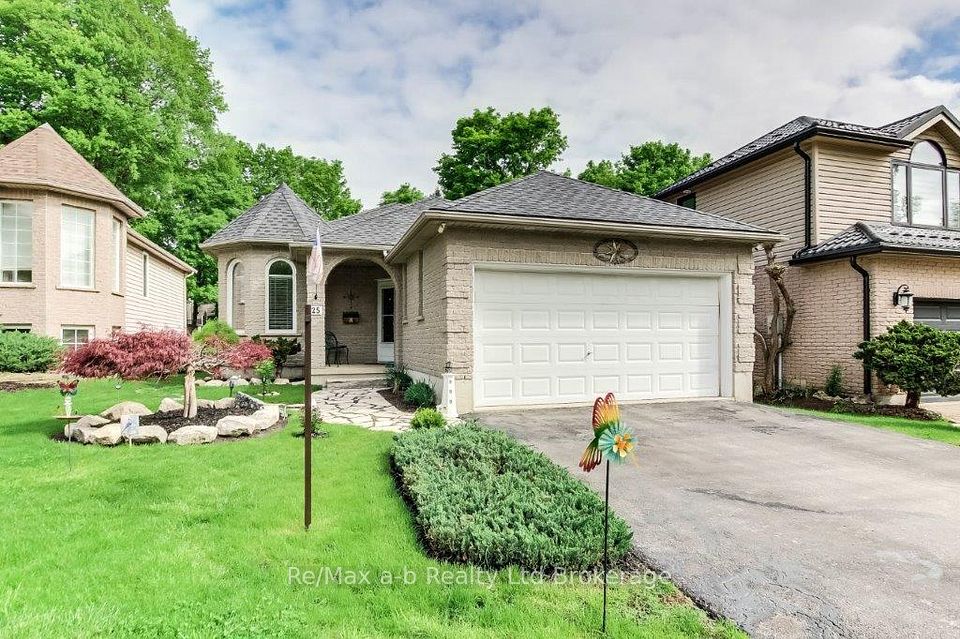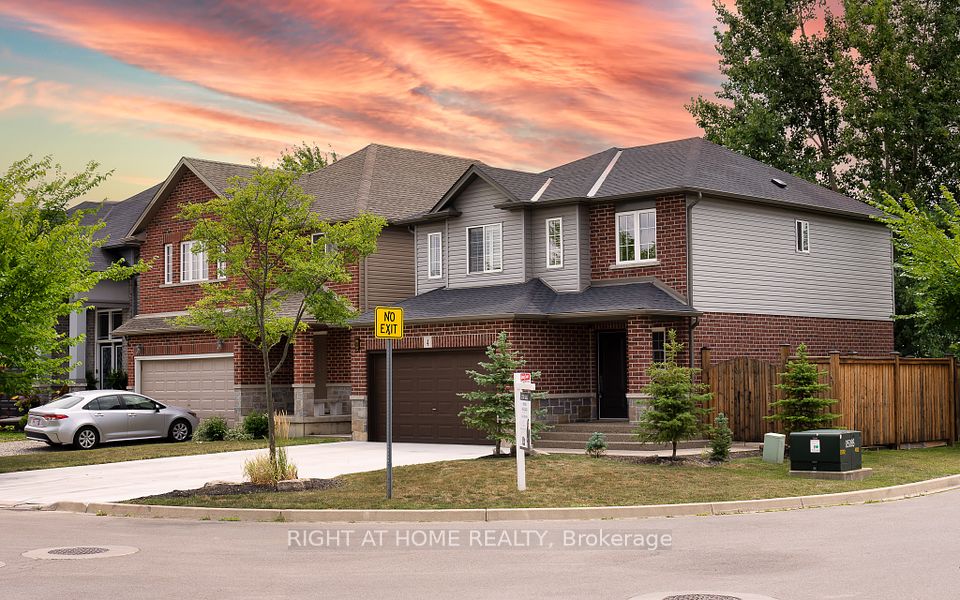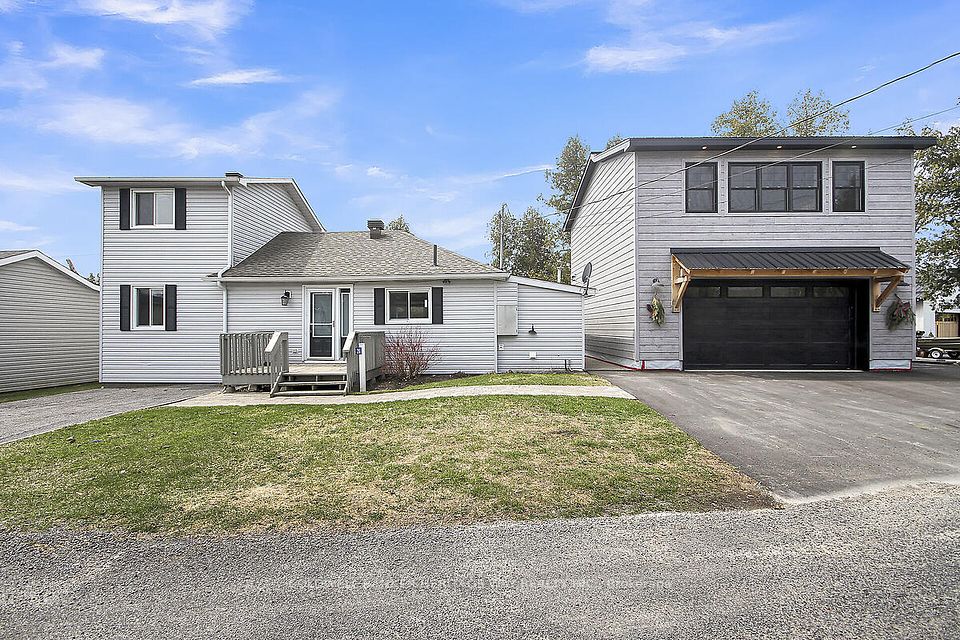
$774,999
86 Ranchdale Drive, Hamilton, ON L8V 2M1
Price Comparison
Property Description
Property type
Detached
Lot size
N/A
Style
Backsplit 4
Approx. Area
N/A
Room Information
| Room Type | Dimension (length x width) | Features | Level |
|---|---|---|---|
| Kitchen | 5.13 x 2.97 m | N/A | Main |
| Living Room | 3.84 x 3.84 m | N/A | Main |
| Dining Room | 2.62 x 3.3 m | N/A | Main |
| Primary Bedroom | 3.17 x 4.67 m | N/A | Upper |
About 86 Ranchdale Drive
First time on the market! This spacious and functional 4-level backsplit is located on a beautiful corner lot in the desirable Thorner neighbourhood. Finished on all levels offers over 1700 sq.ft. of exceptional functionality for family living, with an additional 400sq.ft. in the crawlspace for storage. Enjoy an eat-in kitchen with access to the side patio ideal for morning coffee or evening BBQs. The formal living and dining rooms offer generous space for entertaining, and 3 bedrooms and 2 full bathrooms are perfect for growing families. The bright family room features a gas fireplace and sliding doors leading to a private backyard retreat with an inground concrete pool with a slide and diving board perfect for summer fun. Surrounded by established perennial gardens, this home offers incredible curb appeal and outdoor enjoyment. Other highlights include a newer roof (2017) & A/C (2022), 100 amp breakers (copper wiring), attached single car garage with inside and rear yard access and a large 6-car driveway. Close to schools, parks, shopping, transit and the Lincthis is an opportunity to own a solid home in an established, family-focused community.
Home Overview
Last updated
1 day ago
Virtual tour
None
Basement information
Crawl Space, Finished
Building size
--
Status
In-Active
Property sub type
Detached
Maintenance fee
$N/A
Year built
2025
Additional Details
MORTGAGE INFO
ESTIMATED PAYMENT
Location
Some information about this property - Ranchdale Drive

Book a Showing
Find your dream home ✨
I agree to receive marketing and customer service calls and text messages from homepapa. Consent is not a condition of purchase. Msg/data rates may apply. Msg frequency varies. Reply STOP to unsubscribe. Privacy Policy & Terms of Service.






