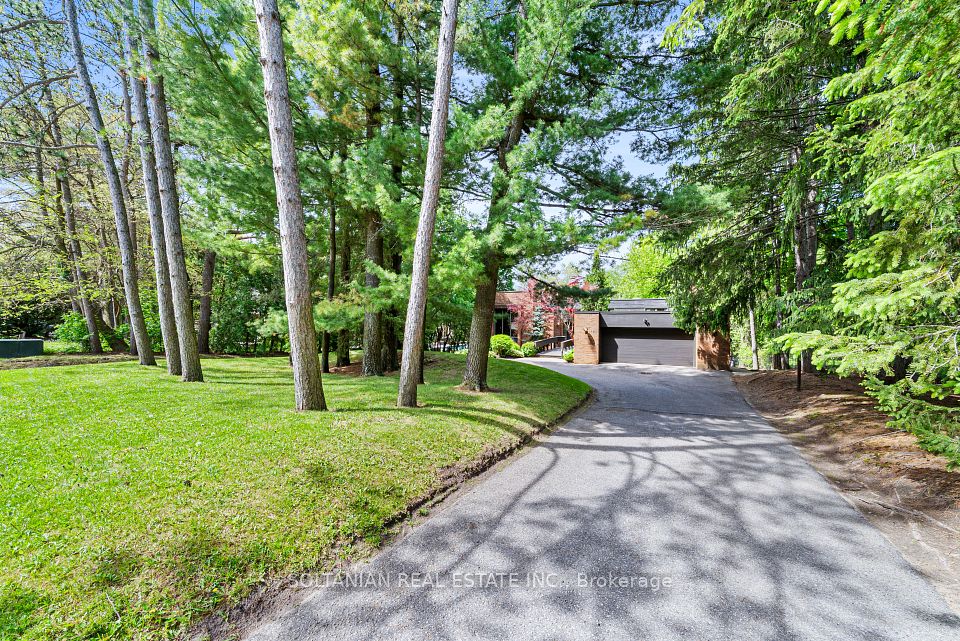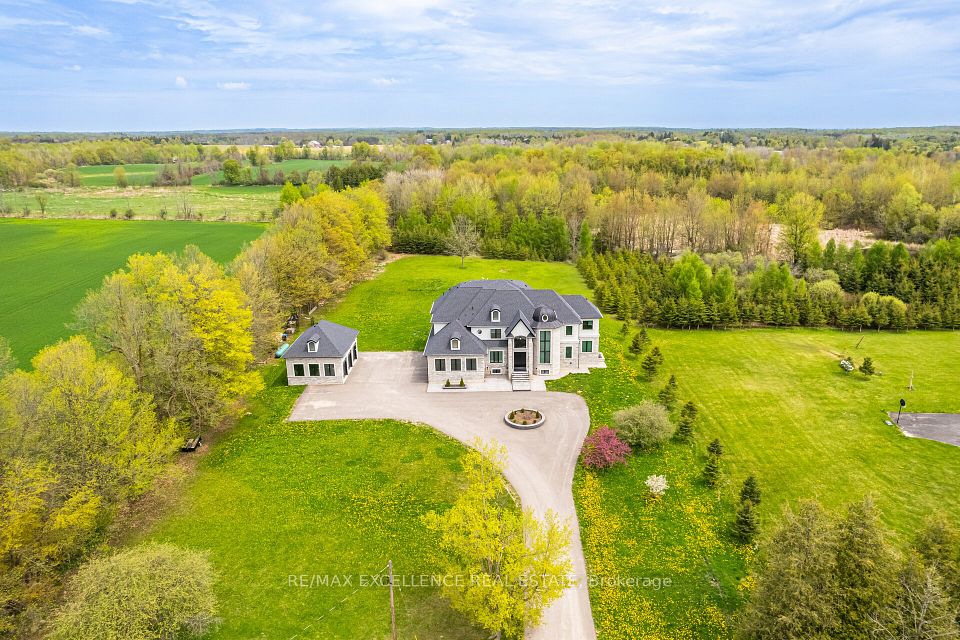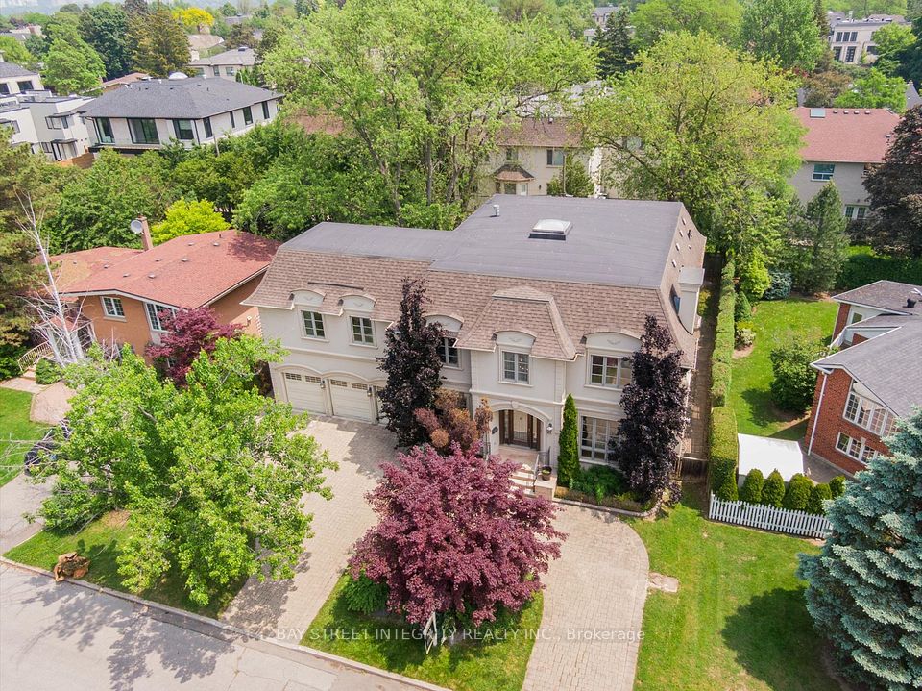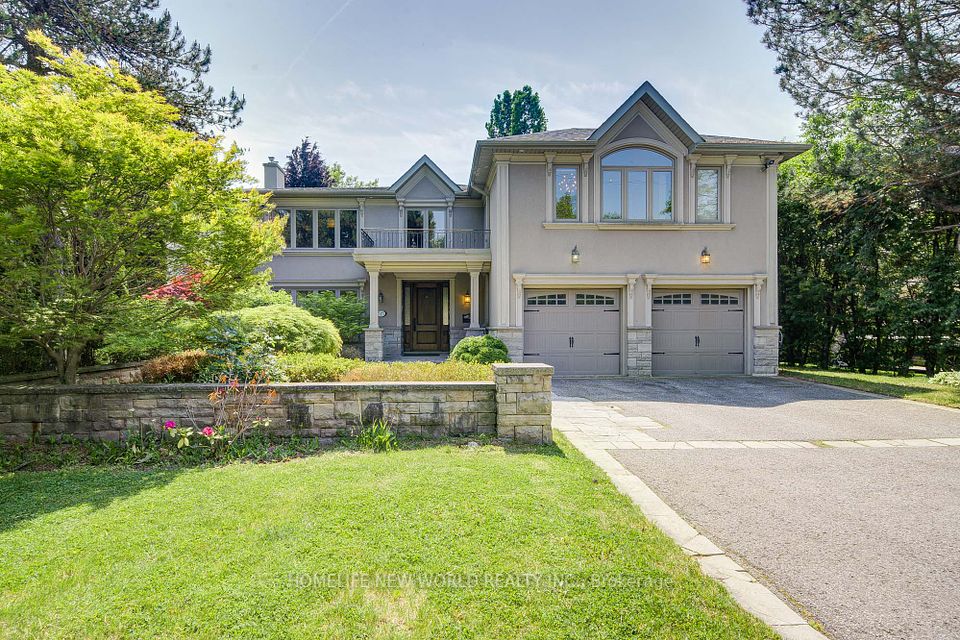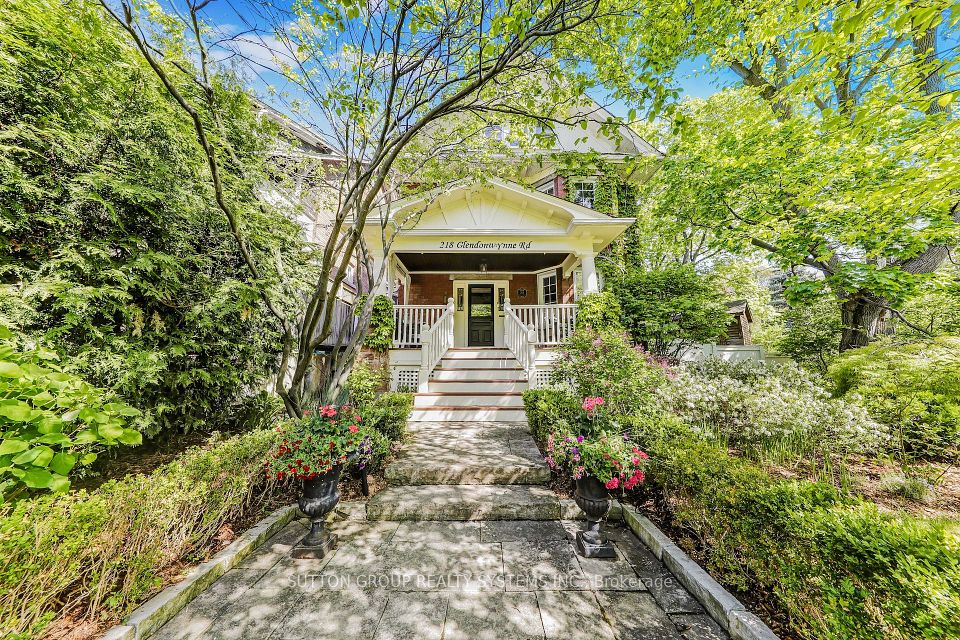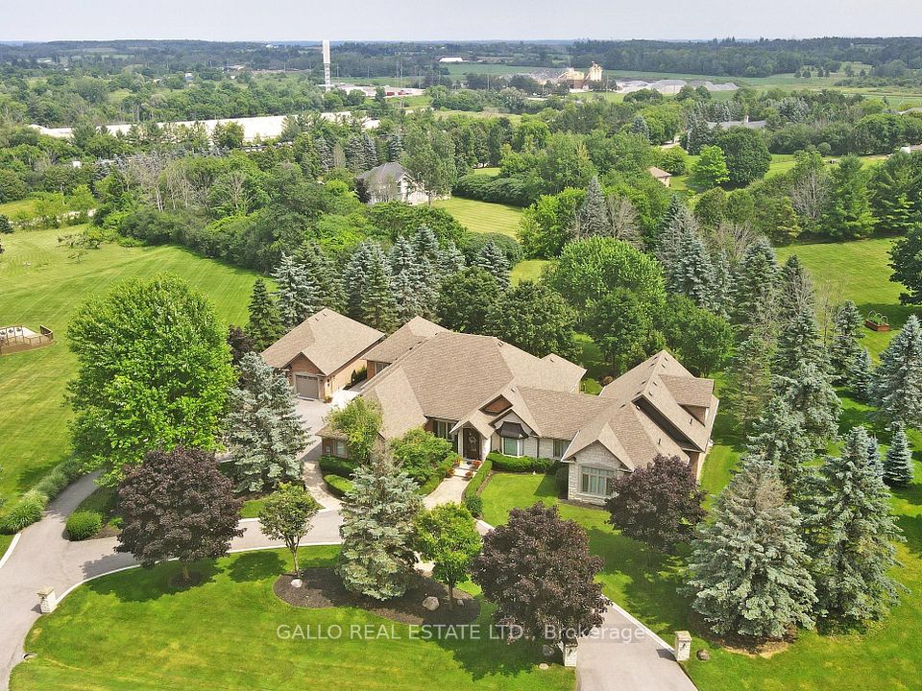
$4,488,000
86 Princess Avenue, Toronto C14, ON M2N 3R6
Price Comparison
Property Description
Property type
Detached
Lot size
N/A
Style
2-Storey
Approx. Area
N/A
Room Information
| Room Type | Dimension (length x width) | Features | Level |
|---|---|---|---|
| Living Room | 3.3 x 5.6 m | Hardwood Floor, Large Window, B/I Closet | Ground |
| Dining Room | 4 x 5.6 m | Hardwood Floor, Open Concept, Window | Ground |
| Kitchen | 4 x 3.99 m | B/I Appliances, Breakfast Area, Pantry | Ground |
| Family Room | 4.18 x 5 m | Hardwood Floor, Gas Fireplace, Overlooks Garden | Ground |
About 86 Princess Avenue
Welcome to 86 Princess Avenue, Willowdale East. an exquisite 5-bedroom executive home nestled in the heart of North York's prestigious Willowdale East neighbourhood. This grand residence offers expansive living space, ideal for multigenerational families or those who love to entertain, all set on a premium lot just steps from the vibrant Yonge Street corridor. Located in the highly sought-after school district for Earl Haig Secondary School, it's the perfect address for families prioritizing top-tier education. Enjoy the unmatched convenience of living moments from Mel Last man Square, the North York Centre subway, restaurants, shopping, parks, and cultural venues-making this a rare opportunity to own in one of Toronto's most desirable urban communities. Perfect Floor plan with Approx 4300 Sqf Above Grade plus Finished Walk-up basement with 2 Bedroom. .
Home Overview
Last updated
4 days ago
Virtual tour
None
Basement information
Finished, Walk-Up
Building size
--
Status
In-Active
Property sub type
Detached
Maintenance fee
$N/A
Year built
--
Additional Details
MORTGAGE INFO
ESTIMATED PAYMENT
Location
Some information about this property - Princess Avenue

Book a Showing
Find your dream home ✨
I agree to receive marketing and customer service calls and text messages from homepapa. Consent is not a condition of purchase. Msg/data rates may apply. Msg frequency varies. Reply STOP to unsubscribe. Privacy Policy & Terms of Service.







