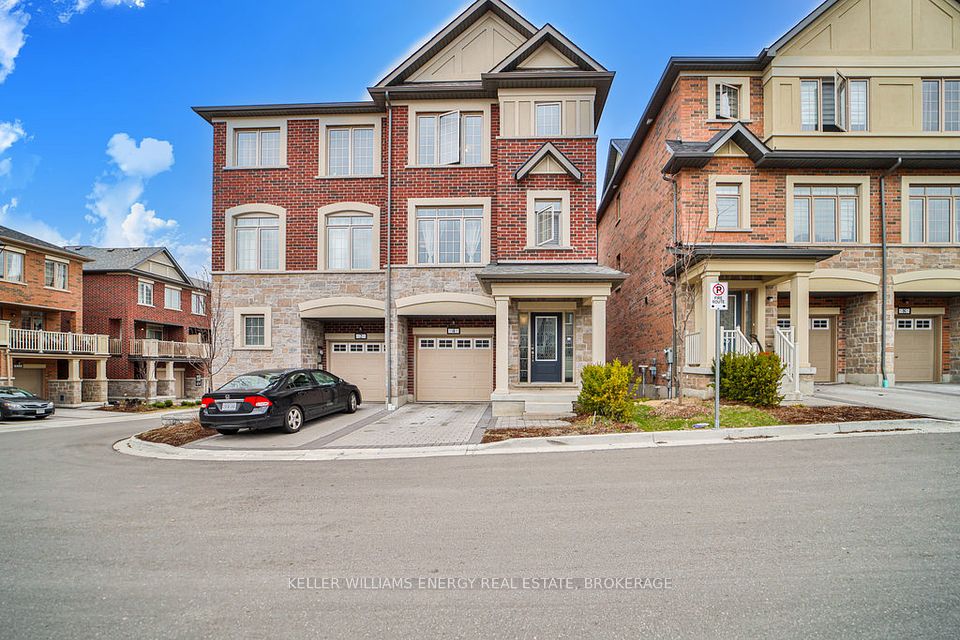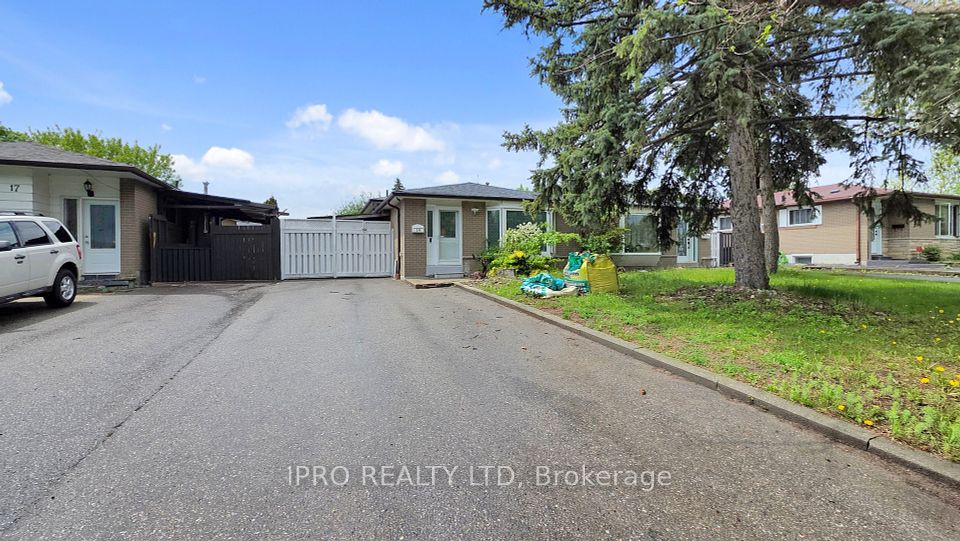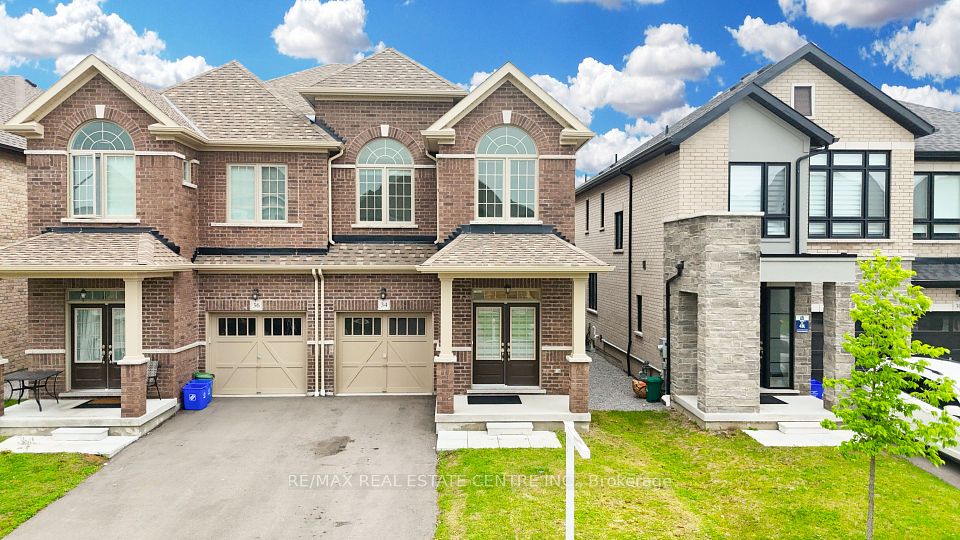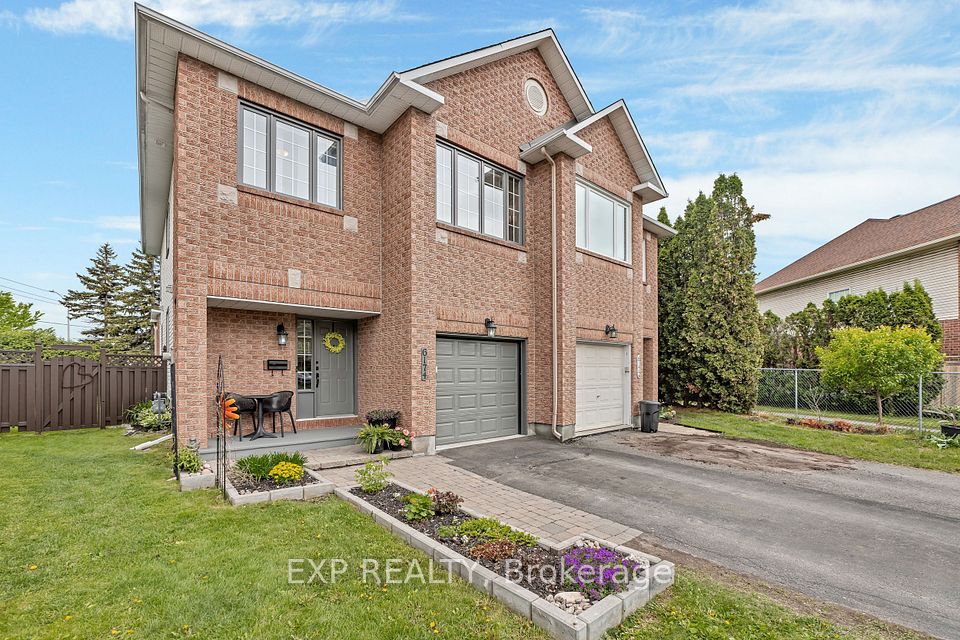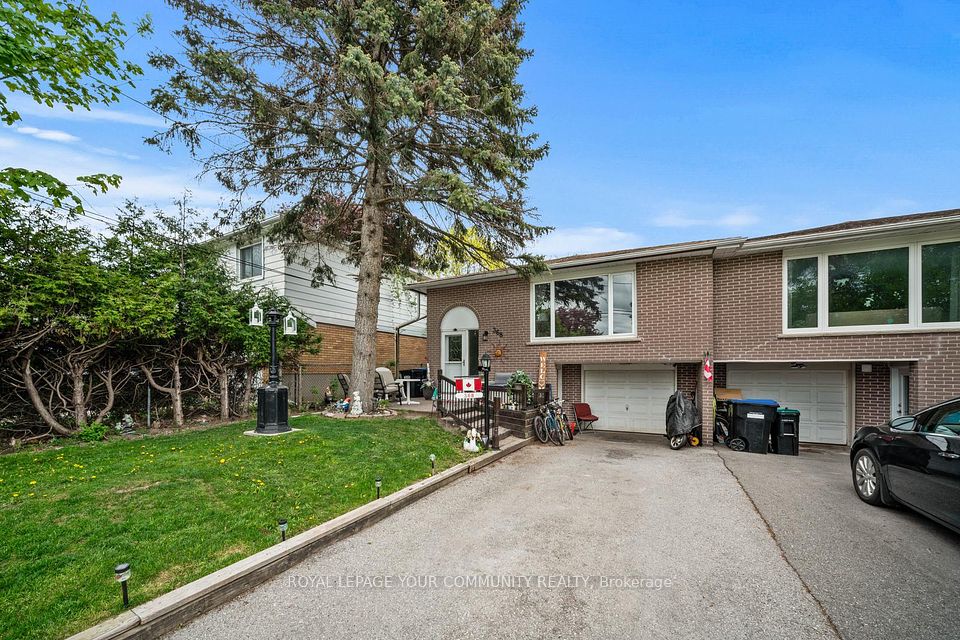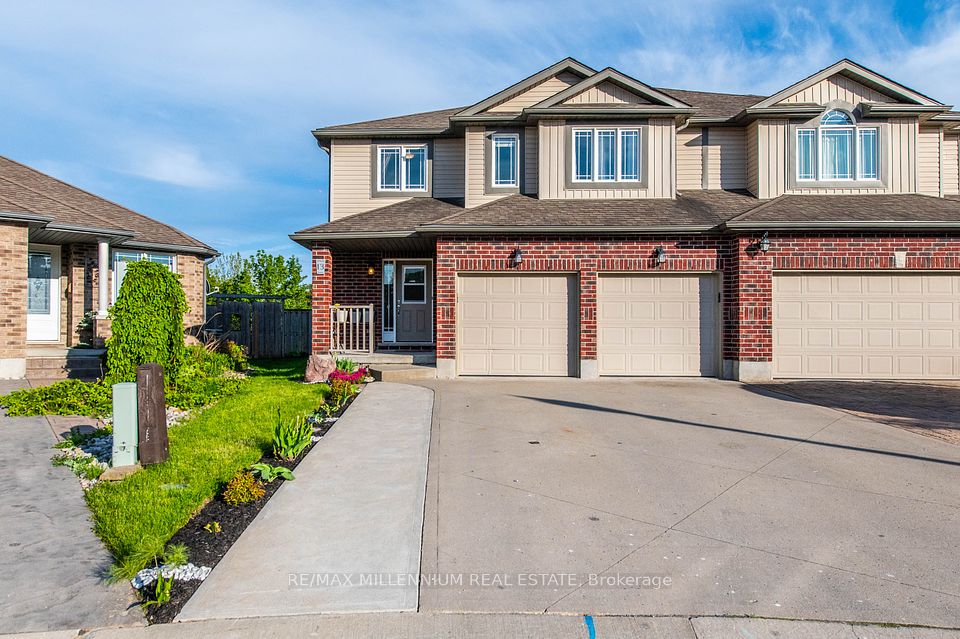
$769,000
86 Oatfield Road, Brampton, ON L6R 1Y5
Virtual Tours
Price Comparison
Property Description
Property type
Semi-Detached
Lot size
N/A
Style
2-Storey
Approx. Area
N/A
Room Information
| Room Type | Dimension (length x width) | Features | Level |
|---|---|---|---|
| Living Room | 11.15 x 9.84 m | Hardwood Floor, Combined w/Dining, W/O To Yard | Main |
| Dining Room | 11.15 x 9.84 m | Parquet, Combined w/Living | Main |
| Kitchen | 11.48 x 8.86 m | Ceramic Floor | Main |
| Primary Bedroom | 13.29 x 11.81 m | Laminate, Closet | Second |
About 86 Oatfield Road
One Of A Kind Semi-Detached Home, Features 3 Bedrooms & 3 Washrooms. Hardwood Flooring On Main And An Upgraded Beautiful Kitchen With Granite Countertop And Backsplash. Potential Side Door Entrance To Basement Thru Side. Seller Willing to Upgrade Appliances on Closing Date (Fridge, Stove, Dishwasher). A Lot Of Natural Light In House. Walk Out To **Beautiful Huge Yard **Few Minutes Walk To Brampton Civic Hospital,Shopping Centres,Schools,Transit And Parks.Quick Access To Major Highways.
Home Overview
Last updated
May 22
Virtual tour
None
Basement information
Finished
Building size
--
Status
In-Active
Property sub type
Semi-Detached
Maintenance fee
$N/A
Year built
--
Additional Details
MORTGAGE INFO
ESTIMATED PAYMENT
Location
Some information about this property - Oatfield Road

Book a Showing
Find your dream home ✨
I agree to receive marketing and customer service calls and text messages from homepapa. Consent is not a condition of purchase. Msg/data rates may apply. Msg frequency varies. Reply STOP to unsubscribe. Privacy Policy & Terms of Service.







