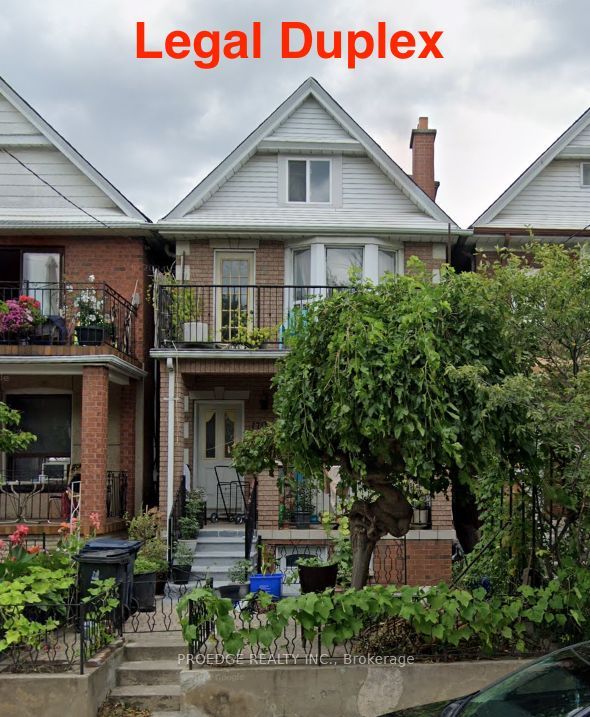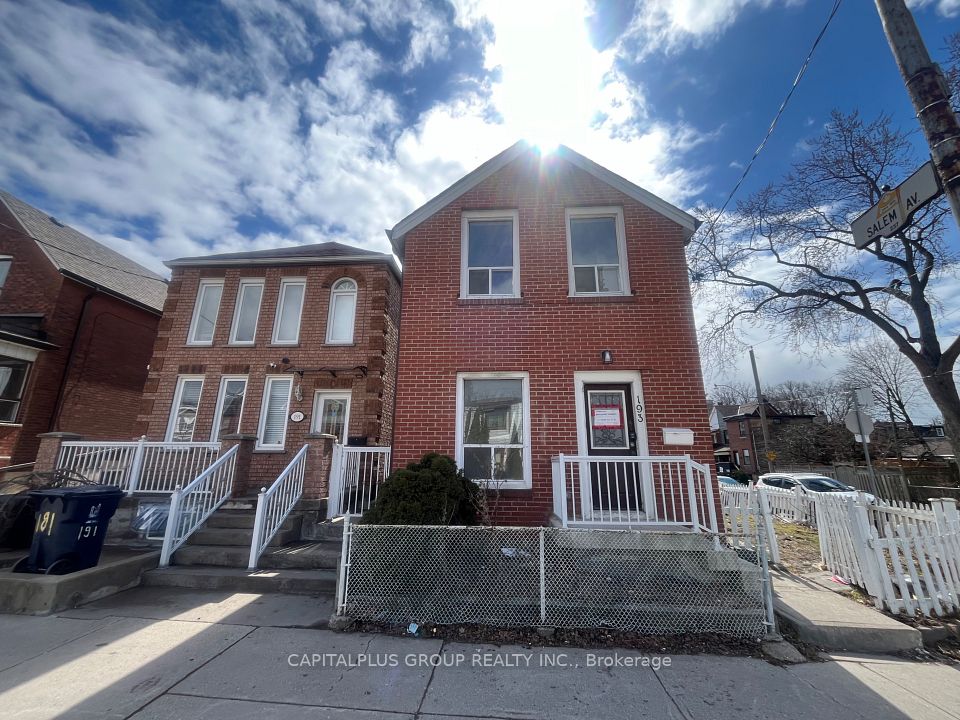
$1,899,900
86 Oak Park Avenue, Toronto E03, ON M4C 4M3
Virtual Tours
Price Comparison
Property Description
Property type
Duplex
Lot size
N/A
Style
2 1/2 Storey
Approx. Area
N/A
Room Information
| Room Type | Dimension (length x width) | Features | Level |
|---|---|---|---|
| Living Room | 3.68 x 3.91 m | Hardwood Floor, Casement Windows, Combined w/Dining | Main |
| Dining Room | 3.4 x 3.94 m | Hardwood Floor, Casement Windows, Combined w/Living | Main |
| Kitchen | 4.29 x 3.87 m | Stainless Steel Appl, Stone Counters, B/I Dishwasher | Main |
| Breakfast | 4.29 x 3.2 m | Hardwood Floor, W/O To Deck, Combined w/Kitchen | Main |
About 86 Oak Park Avenue
Prime East York Location!! Extra Large 2 1/2 Storey Detached Home. Updated Kitchen and hardwood flooring. Modestly updated with the original charm still preserved. Large home with 5 Bedrooms, 4 Baths , 2 Kitchens and a finished basement. Spacious loft on the 3rd Floor with 2 extra bedrooms and a den. Double detached garage at the rear along with a separate enclosed carport at the front. Two driveways and two separate entrances. Walkout to a backyard Deck and a separate second floor patio. Close To The Danforth Village, Restaurants And Shops , Public Transit , Schools And Parks. Rare Opportunity!!!
Home Overview
Last updated
May 9
Virtual tour
None
Basement information
Apartment, Separate Entrance
Building size
--
Status
In-Active
Property sub type
Duplex
Maintenance fee
$N/A
Year built
2024
Additional Details
MORTGAGE INFO
ESTIMATED PAYMENT
Location
Some information about this property - Oak Park Avenue

Book a Showing
Find your dream home ✨
I agree to receive marketing and customer service calls and text messages from homepapa. Consent is not a condition of purchase. Msg/data rates may apply. Msg frequency varies. Reply STOP to unsubscribe. Privacy Policy & Terms of Service.





